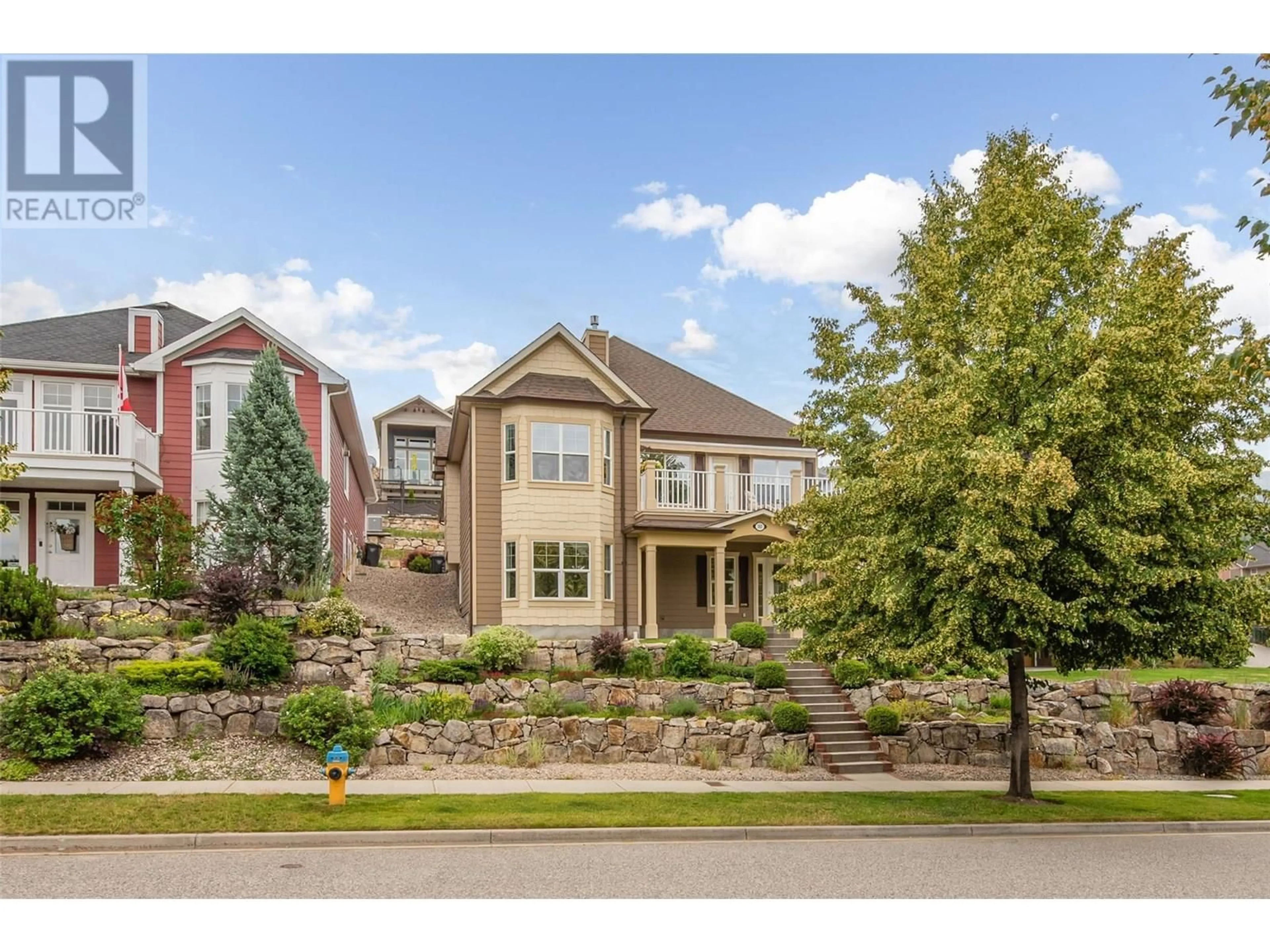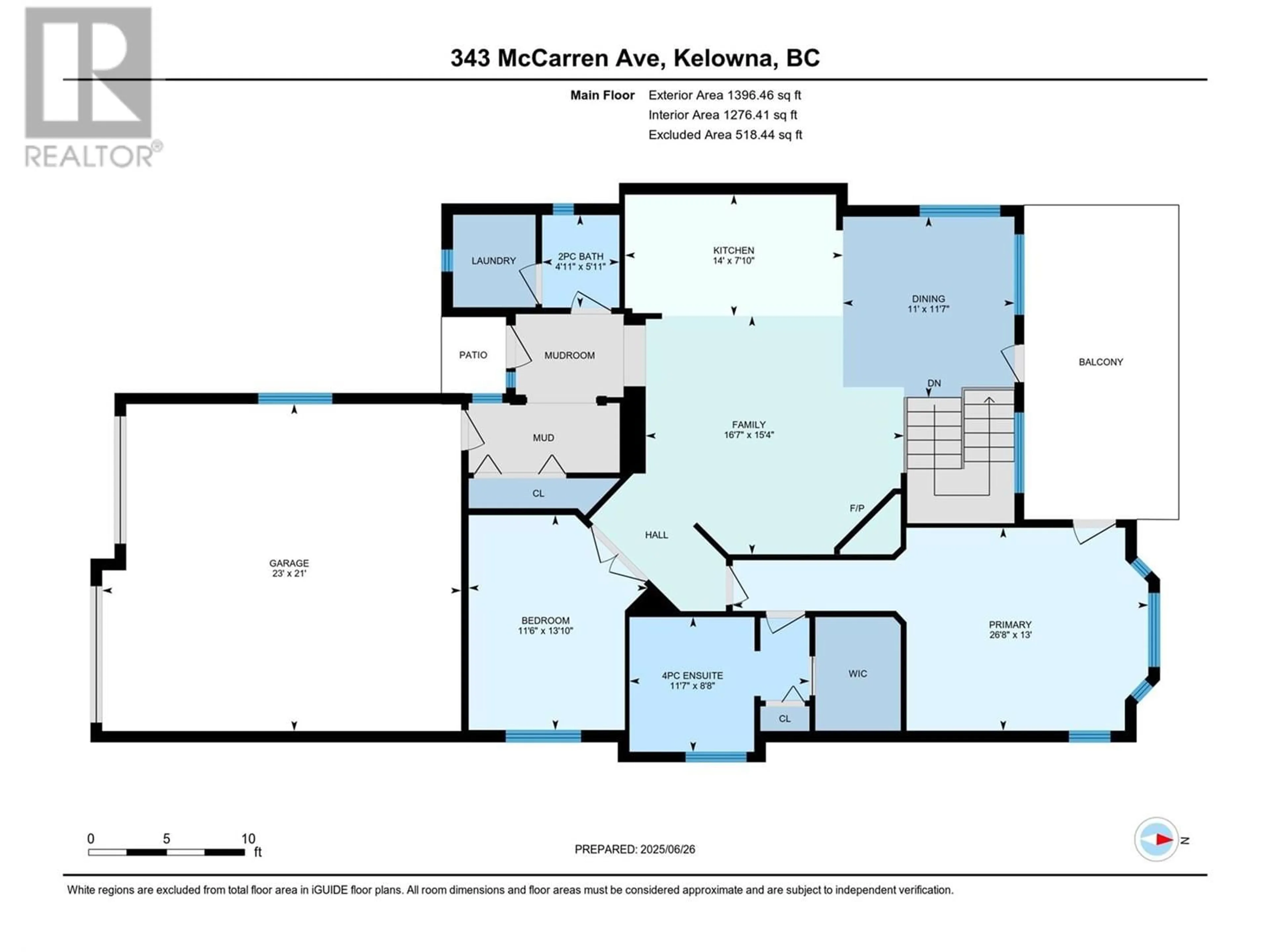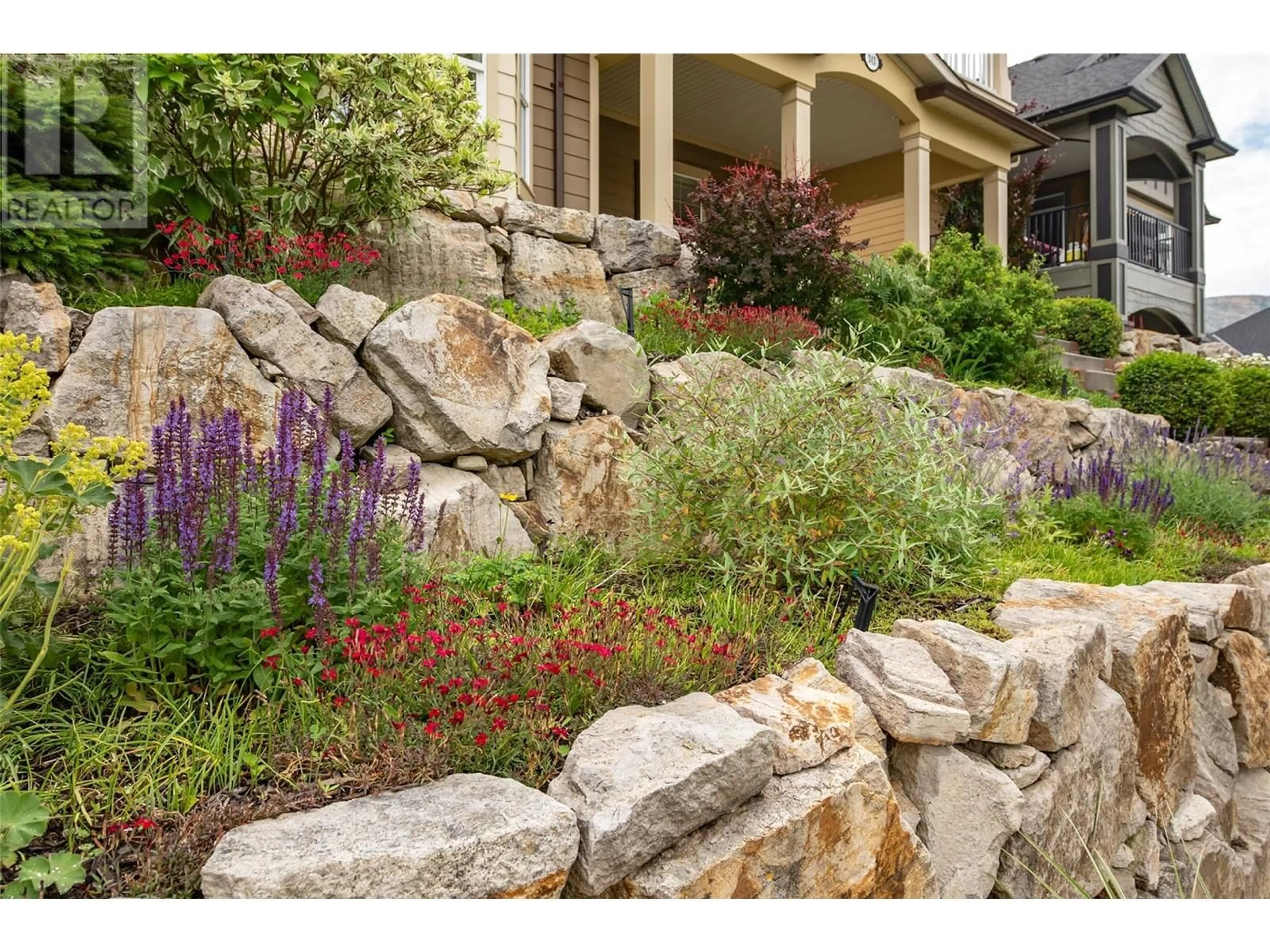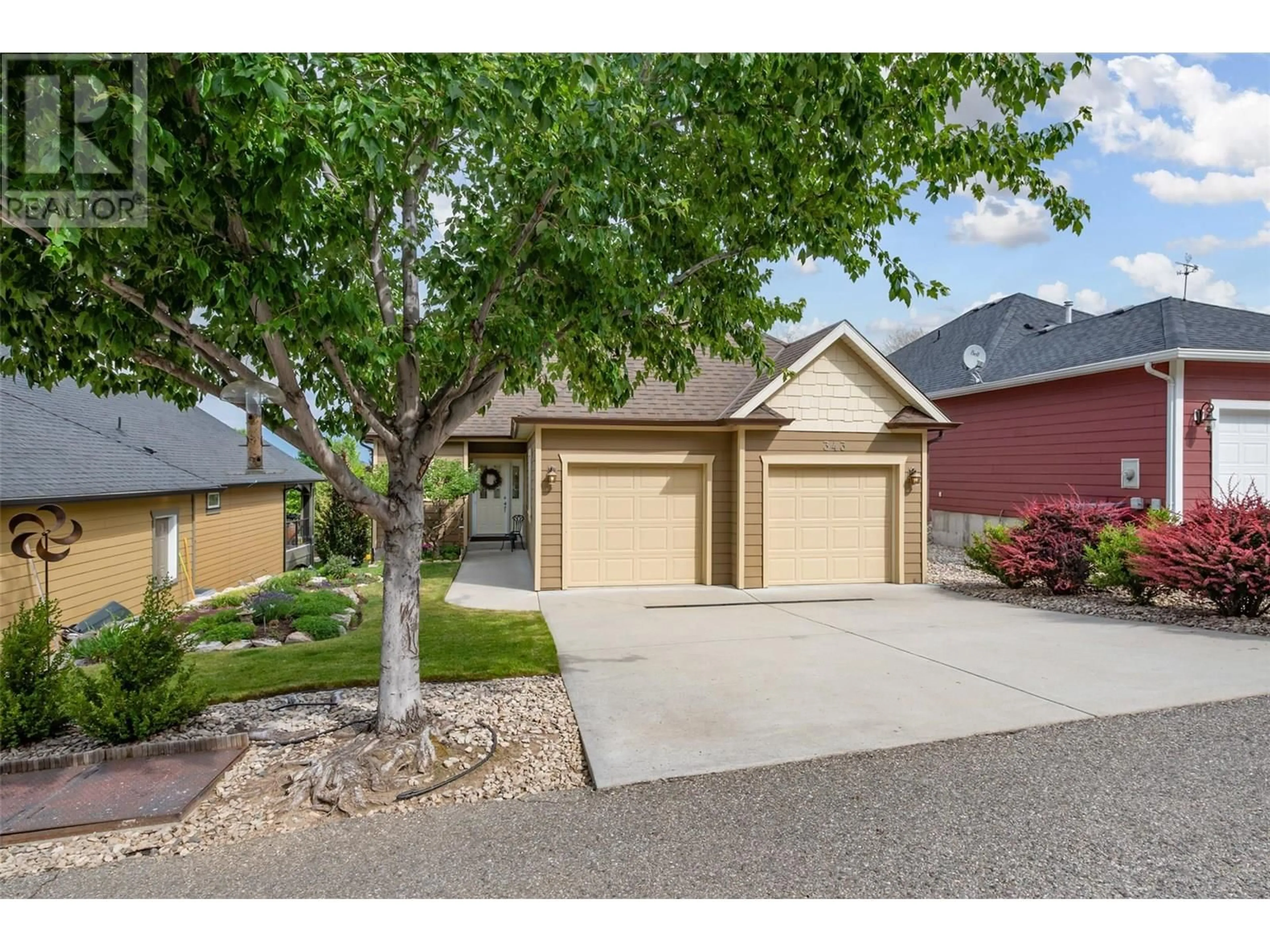343 MCCARREN AVENUE, Kelowna, British Columbia V1W5A6
Contact us about this property
Highlights
Estimated valueThis is the price Wahi expects this property to sell for.
The calculation is powered by our Instant Home Value Estimate, which uses current market and property price trends to estimate your home’s value with a 90% accuracy rate.Not available
Price/Sqft$381/sqft
Monthly cost
Open Calculator
Description
Welcome to this popular walkout Rancher set in a serene, sought-after location! Perched on a bench, this home boasts captivating views of Providence Park and sparkling West Kelowna city lights in the winter. This spacious 3-bedroom + Den, 3-bathroom residence with an attached double garage offers both comfort and convenience. Step inside to an open-concept floor plan where the kitchen seamlessly overlooks the dining and family room, perfect for entertaining. Cozy up by the corner gas fireplace or step out onto the large deck featuring newer Duradek flooring and a motorized-control awning with wind sensor – an ideal spot to enjoy those beautiful park views. The spacious primary bedroom on the main floor offers a tranquil retreat with a 4-piece ensuite and a generous walk-in closet, plus a garden door to the front deck. A versatile den/office/bedroom (no closet) convenient laundry, and a 2-piece powder room complete this level. The walkout basement significantly extends your living space, featuring a bright living room with another gas fireplace, two additional bright bedrooms, and a large utility/storage area. Located one house away from a dead end lane with no thru traffic, you'll appreciate the peaceful setting with direct access to walking trails through Providence Park and just a short stroll to the elementary school and charming Kettle Valley Village Center. This home is Move in Ready!! (id:39198)
Property Details
Interior
Features
Basement Floor
Utility room
12' x 32'2''Bedroom
15'6'' x 13'4pc Bathroom
8'5'' x 4'11''Bedroom
12' x 10'11''Exterior
Parking
Garage spaces -
Garage type -
Total parking spaces 2
Property History
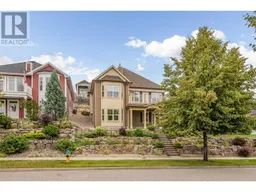 55
55
