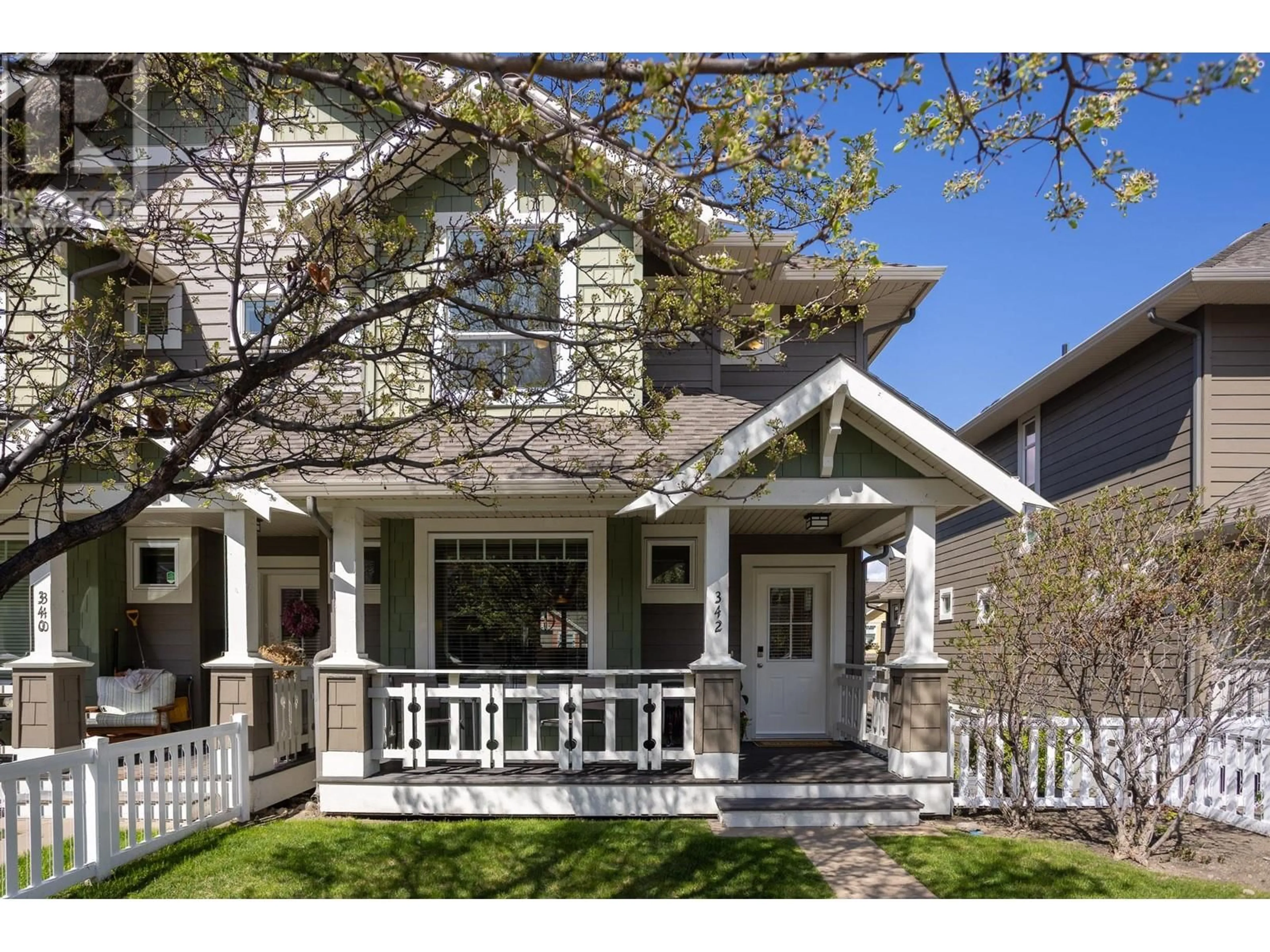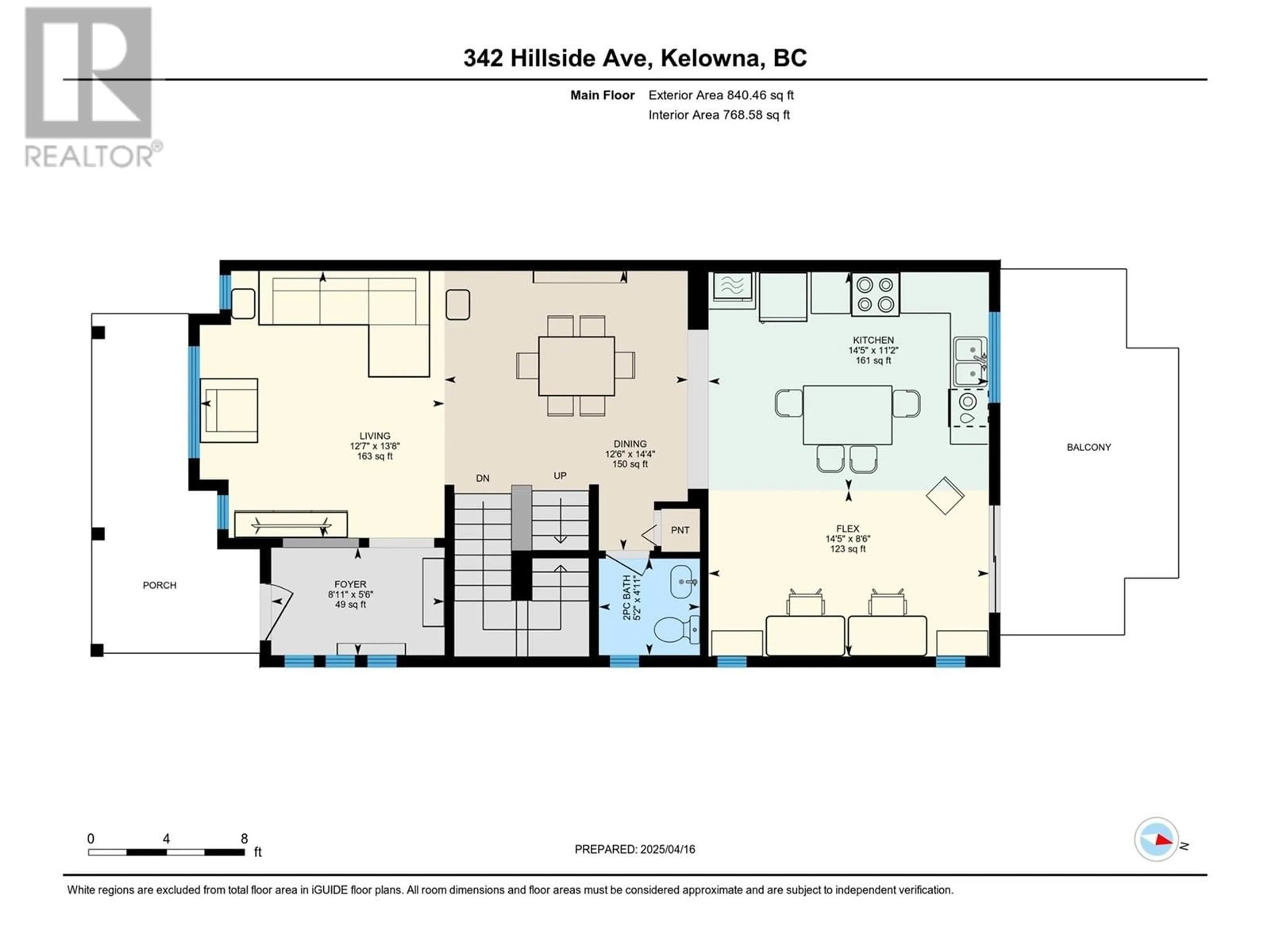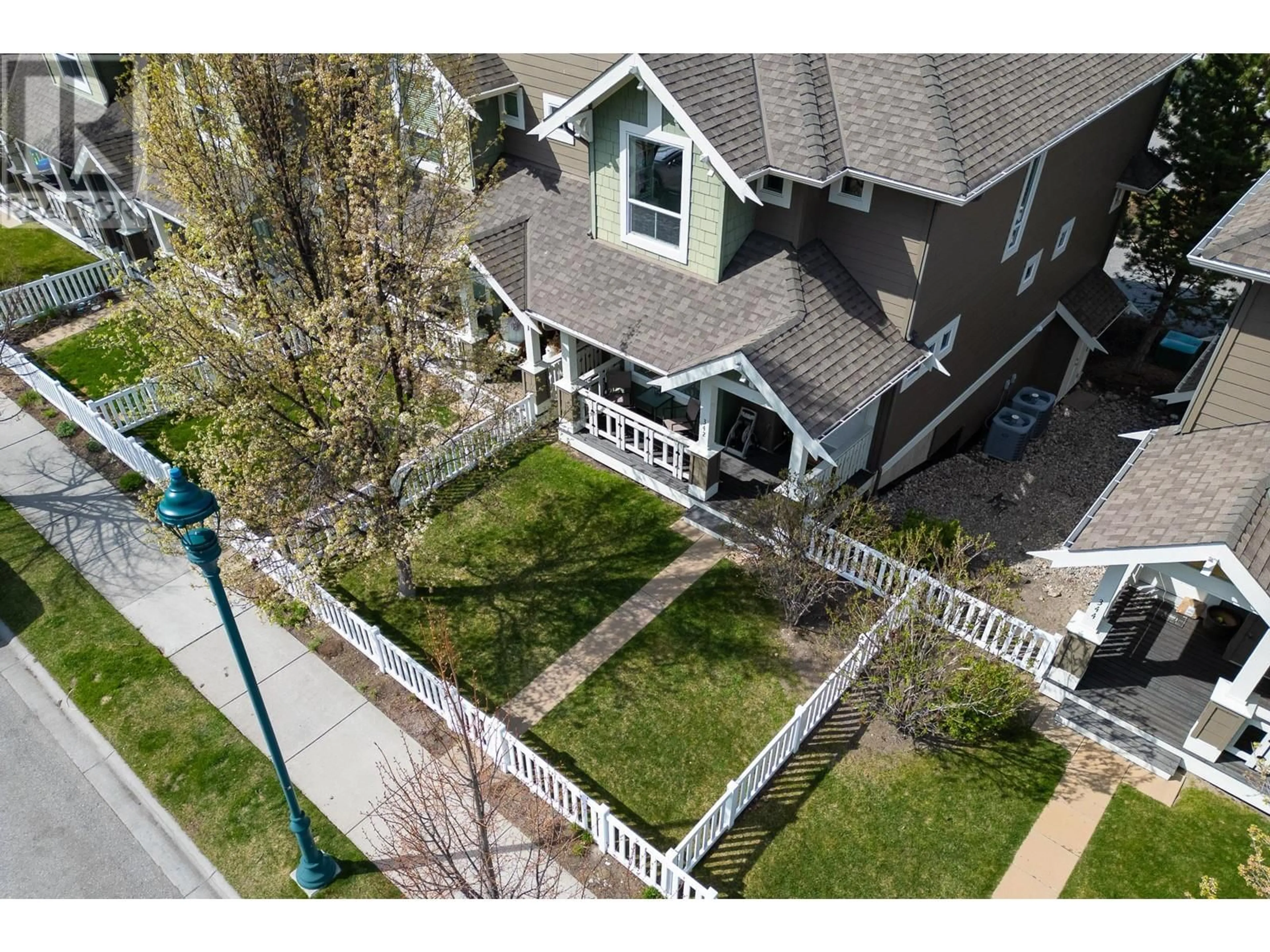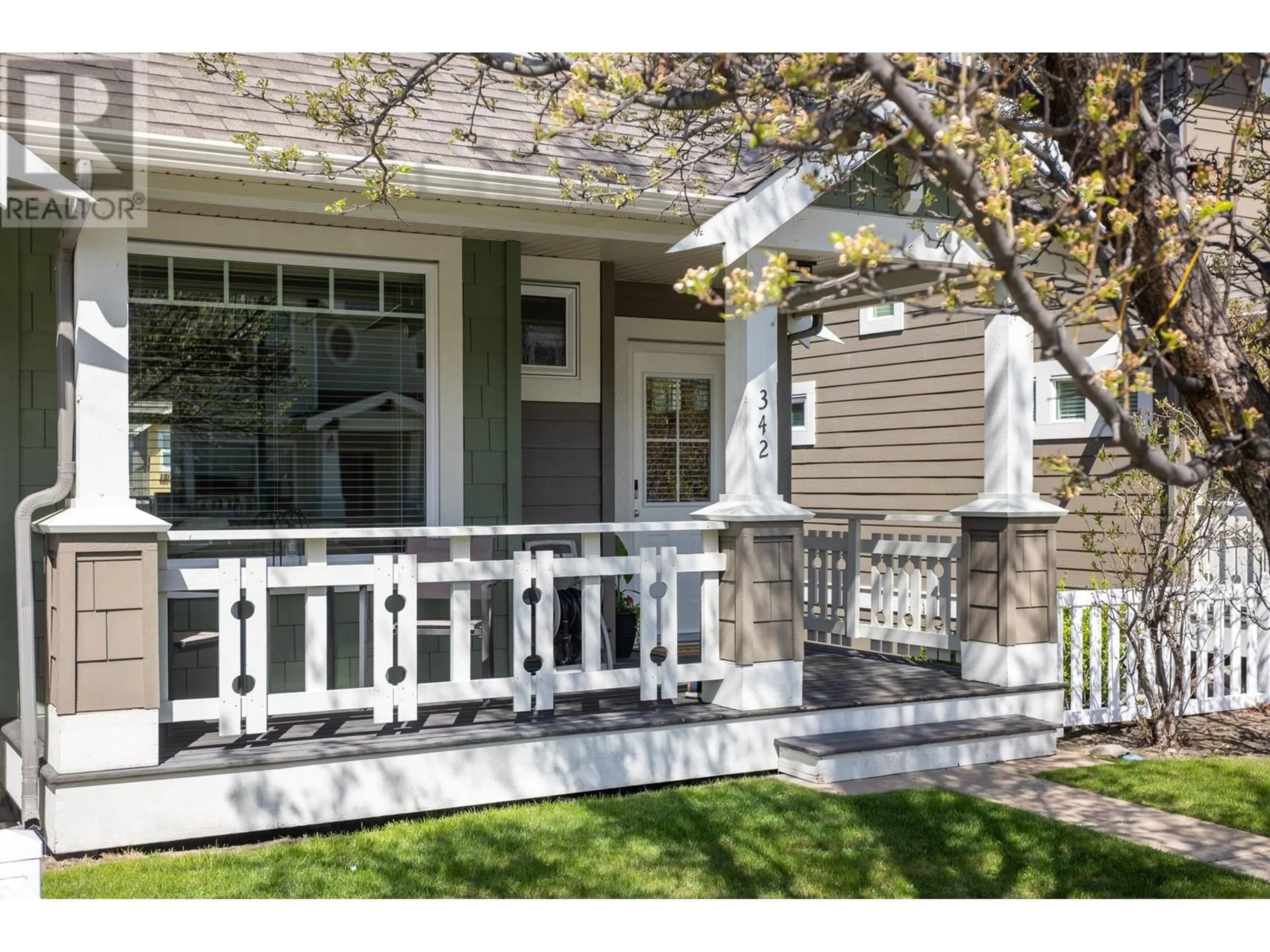342 HILLSIDE AVENUE, Kelowna, British Columbia V1W5H1
Contact us about this property
Highlights
Estimated ValueThis is the price Wahi expects this property to sell for.
The calculation is powered by our Instant Home Value Estimate, which uses current market and property price trends to estimate your home’s value with a 90% accuracy rate.Not available
Price/Sqft$371/sqft
Est. Mortgage$3,327/mo
Maintenance fees$370/mo
Tax Amount ()$3,607/yr
Days On Market39 days
Description
Perfect for families and couples alike, this modern 3-bed + Flex Space + Basement, 3-bath townhome is in Kelowna’s sought-after Kettle Valley! This bright and functional home features laminate flooring, spacious open-concept living with 9ft ceilings, and a stylish kitchen with granite countertops, stainless steel appliances, tile backsplash, and to-the-ceiling cabinetry. Off the kitchen, a generous flex space opens to the large deck - perfect for summer BBQs. Your guests can park in front of the unit and walk straight in to the main floor from Hillside Ave, through the FULLY FENCED FRONT YARD, ideal for kids and pets! The main floor includes a convenient 2-piece powder room so no one is running up to the bathroom. Upstairs, the primary suite boasts a walk-in closet and an excellent ensuite with dual sink vanity, soaker tub, and glass + tiled shower. You’ll also find two additional bedrooms, a 4-piece bath upstairs, as well as a laundry room with built-in storage so no one has to carry laundry to the basement. Downstairs houses a versatile rec room/den with closet, access to the heated side x side double garage and a large entry closet with under stair storage. 150A electrical service, built-in vacuum, and forced air furnace + AC. Don’t miss Amberhill’s own private PLAYGROUND and guest parking. This great location is just a 2 minute drive to Chute Lake Elementary, or walk to hiking trails, parks or Kettle Valley Public for food - the perfect family home in a vibrant community! (id:39198)
Property Details
Interior
Features
Basement Floor
Other
20'0'' x 19'8''Utility room
3'1'' x 7'10''Recreation room
15'10'' x 19'2''Exterior
Parking
Garage spaces -
Garage type -
Total parking spaces 4
Condo Details
Inclusions
Property History
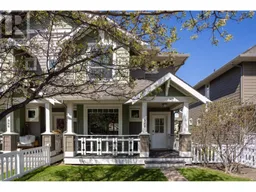 47
47
