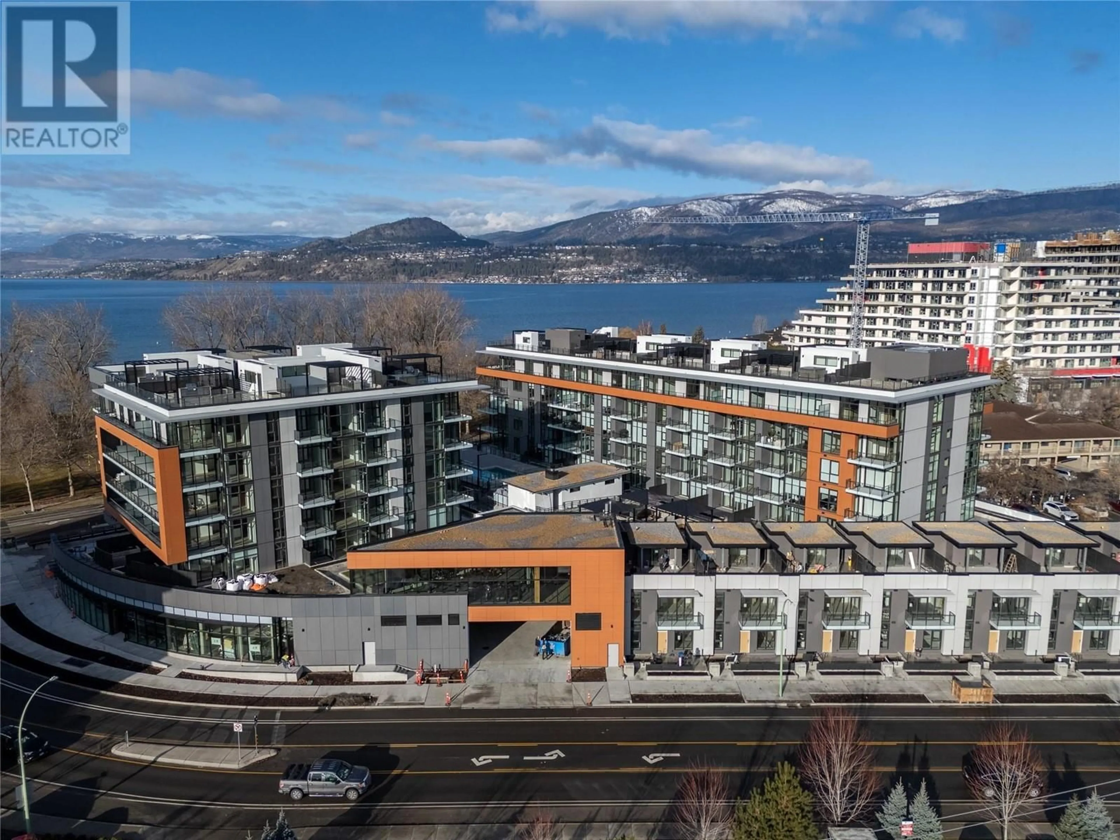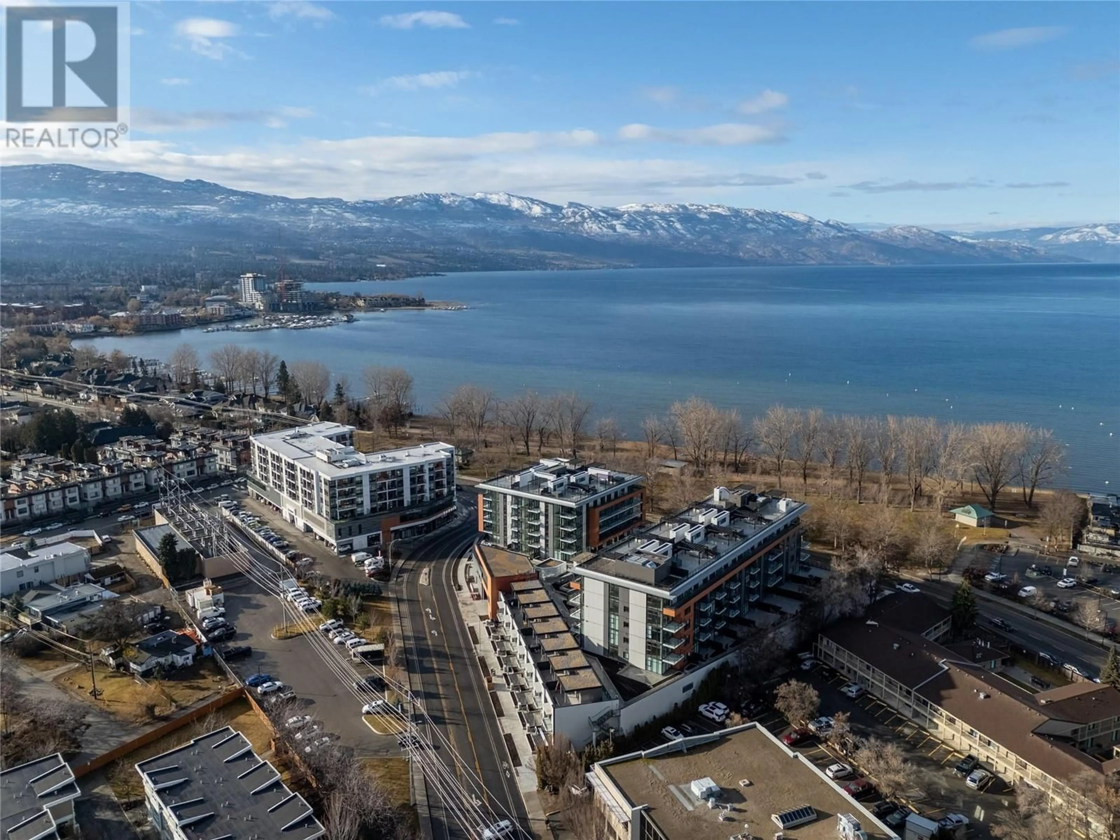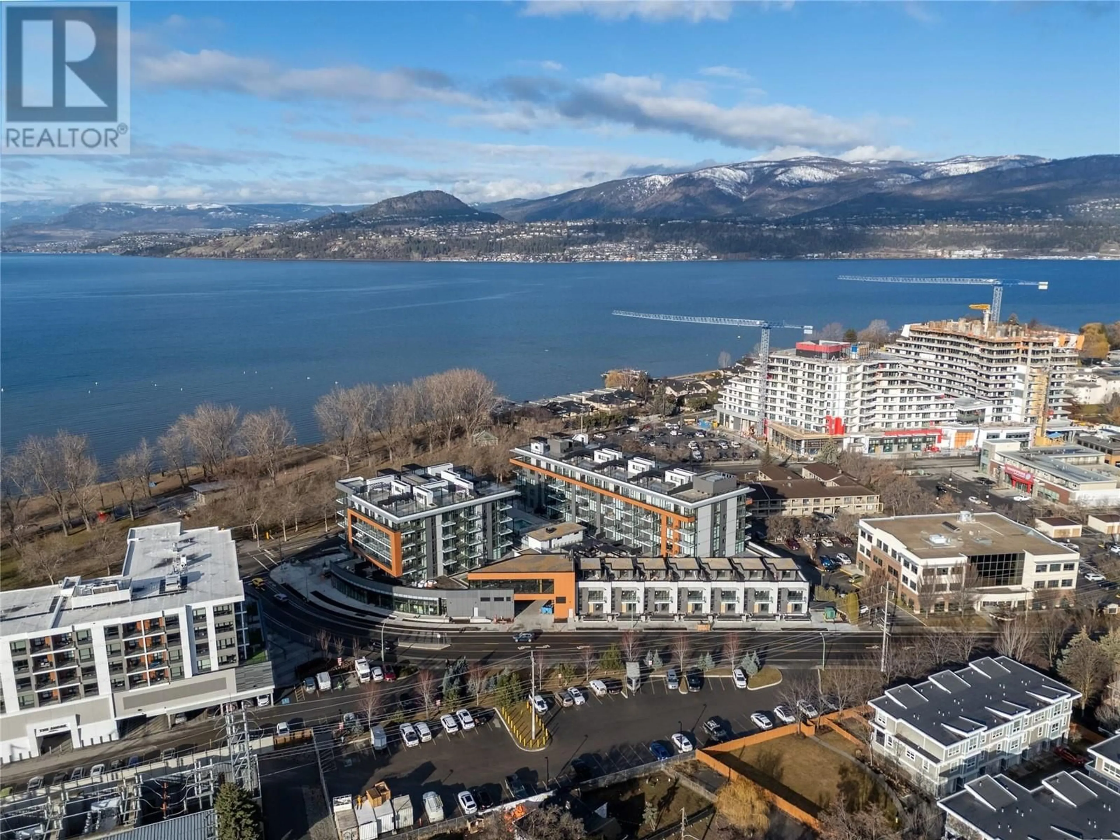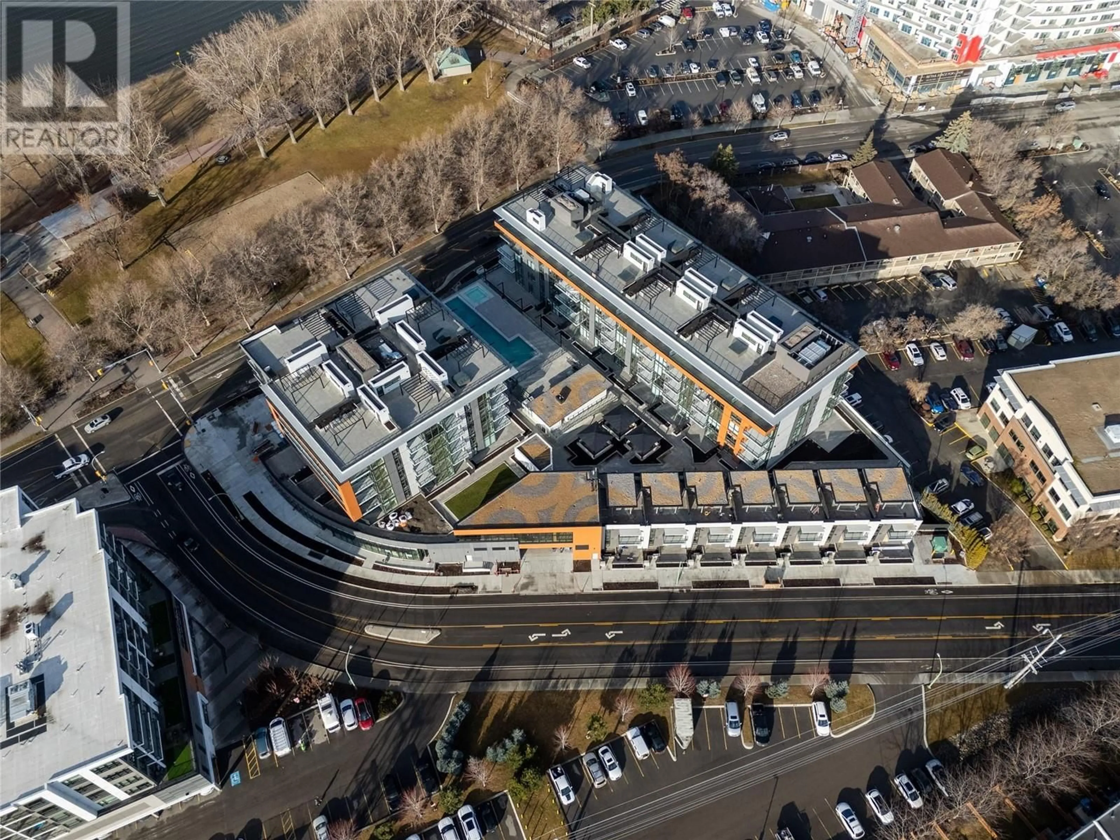S308 - 3409 LAKESHORE ROAD, Kelowna, British Columbia V1W0G6
Contact us about this property
Highlights
Estimated ValueThis is the price Wahi expects this property to sell for.
The calculation is powered by our Instant Home Value Estimate, which uses current market and property price trends to estimate your home’s value with a 90% accuracy rate.Not available
Price/Sqft$856/sqft
Est. Mortgage$4,226/mo
Maintenance fees$618/mo
Tax Amount ()-
Days On Market54 days
Description
Nestled in the heart of Pandosy Village, this stunning 1,149 sq. ft. luxury condo offers resort-style living with breathtaking lake views. This brand-new 2-bedroom plus den, 2-bathroom residence boasts a spacious interior, solid concrete construction, and premium finishings throughout. Designed for those who appreciate the finer things, Caban delivers exceptional outdoor living spaces and world-class amenities, including a 25+ meter private lap pool, hot tub, and pool house with a BBQ and television. Relax in one of three private cabanas with seating for 10, complete with fire tables overlooking Gyro Beach and Okanagan Lake. Indulge in wellness with a Himalayan salt sauna and a state-of-the-art indoor fitness facility featuring his and hers changerooms. The complex is even pet friendly, allowing both cats and dogs. Just steps from gourmet grocers, artisan wine shops, breweries, and top-tier restaurants, this home offers a truly unparalleled Kelowna lifestyle for recreation and culinary enthusiasts alike. (id:39198)
Property Details
Interior
Features
Main level Floor
Den
9'3'' x 9'9''Bedroom
9'3'' x 10'1''4pc Ensuite bath
9'5'' x 8'4''Living room
12'0'' x 22'6''Exterior
Features
Parking
Garage spaces -
Garage type -
Total parking spaces 1
Condo Details
Inclusions
Property History
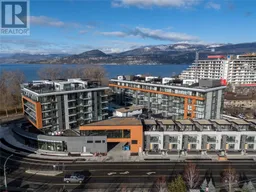 63
63
