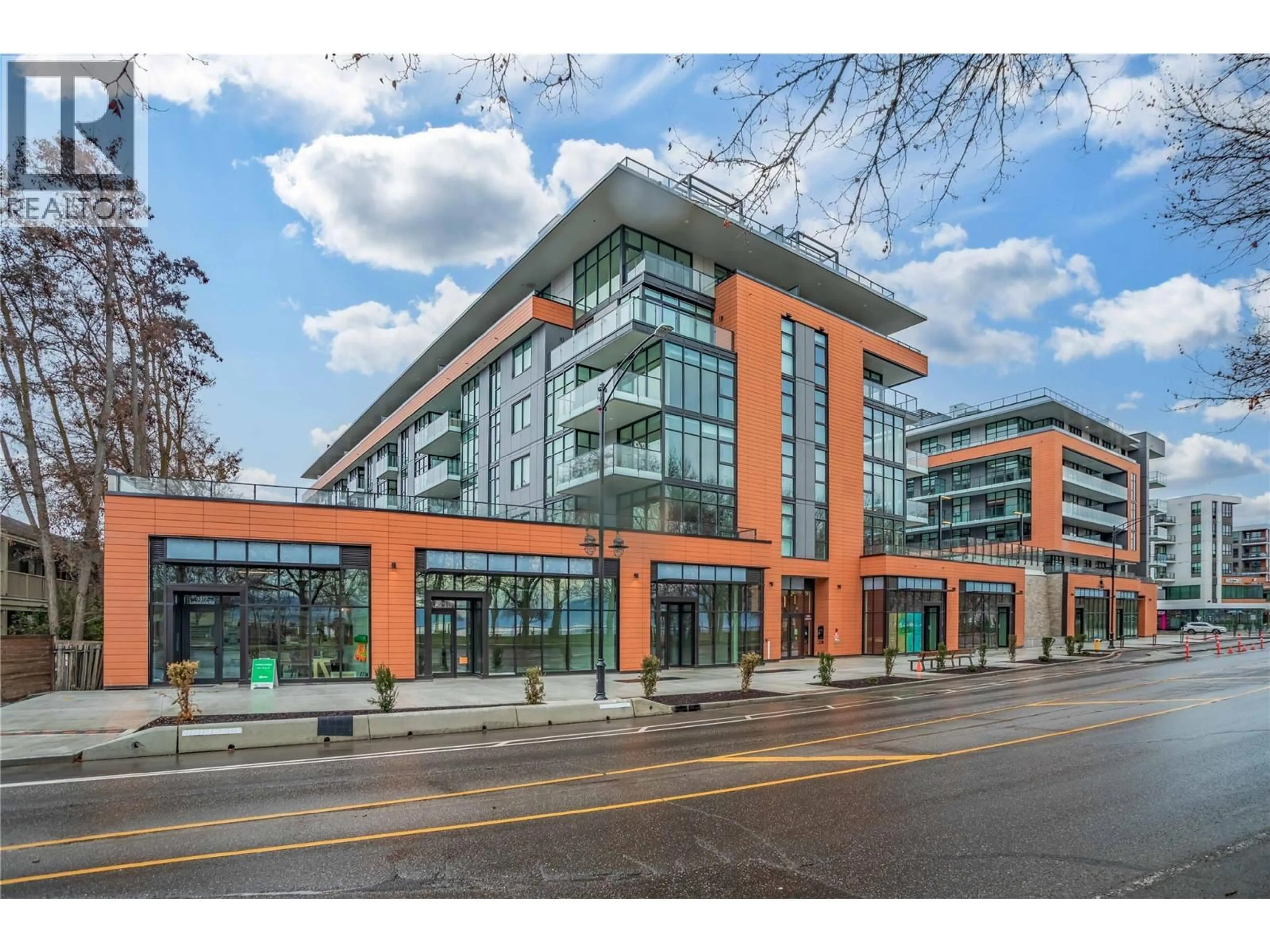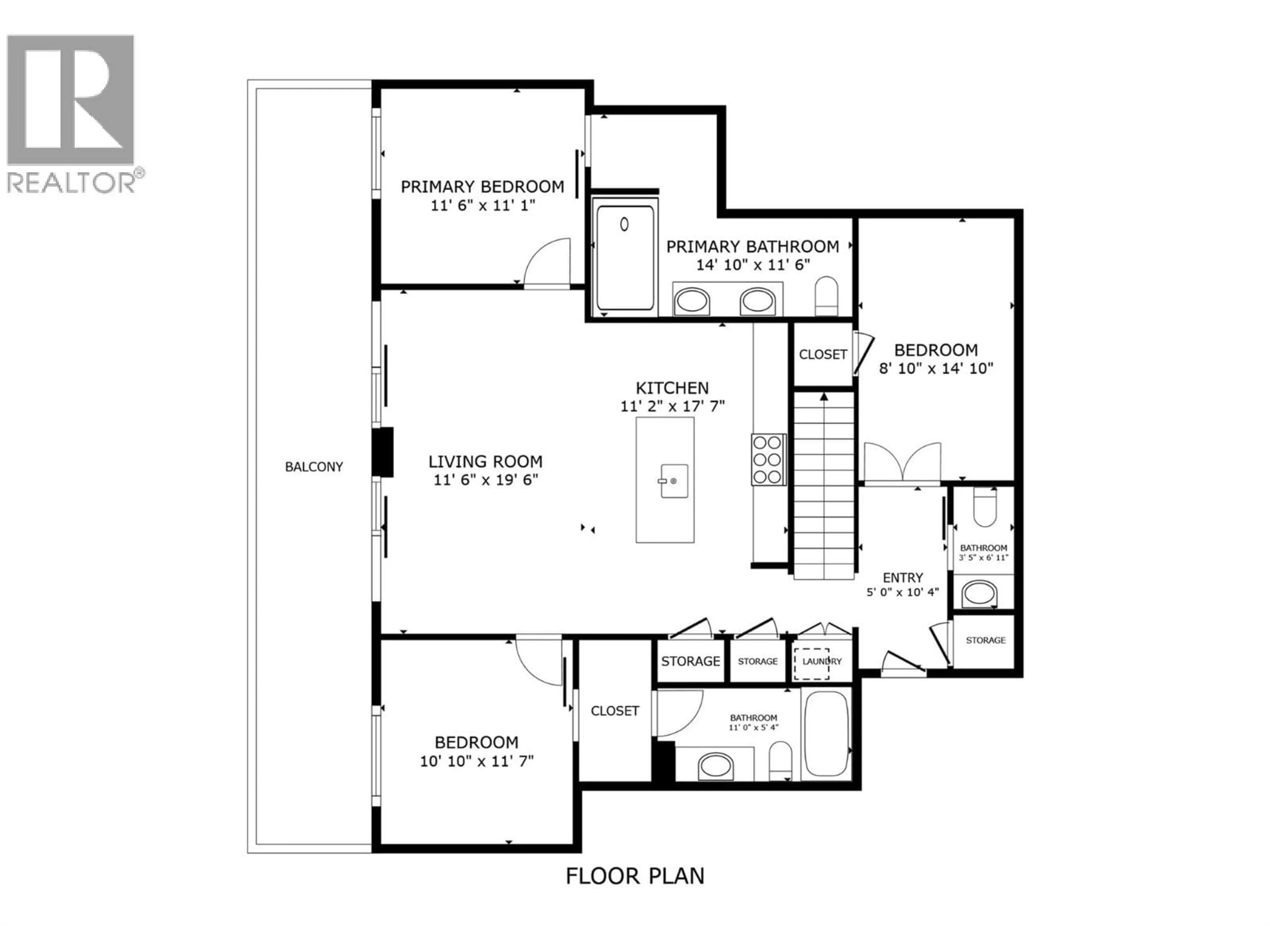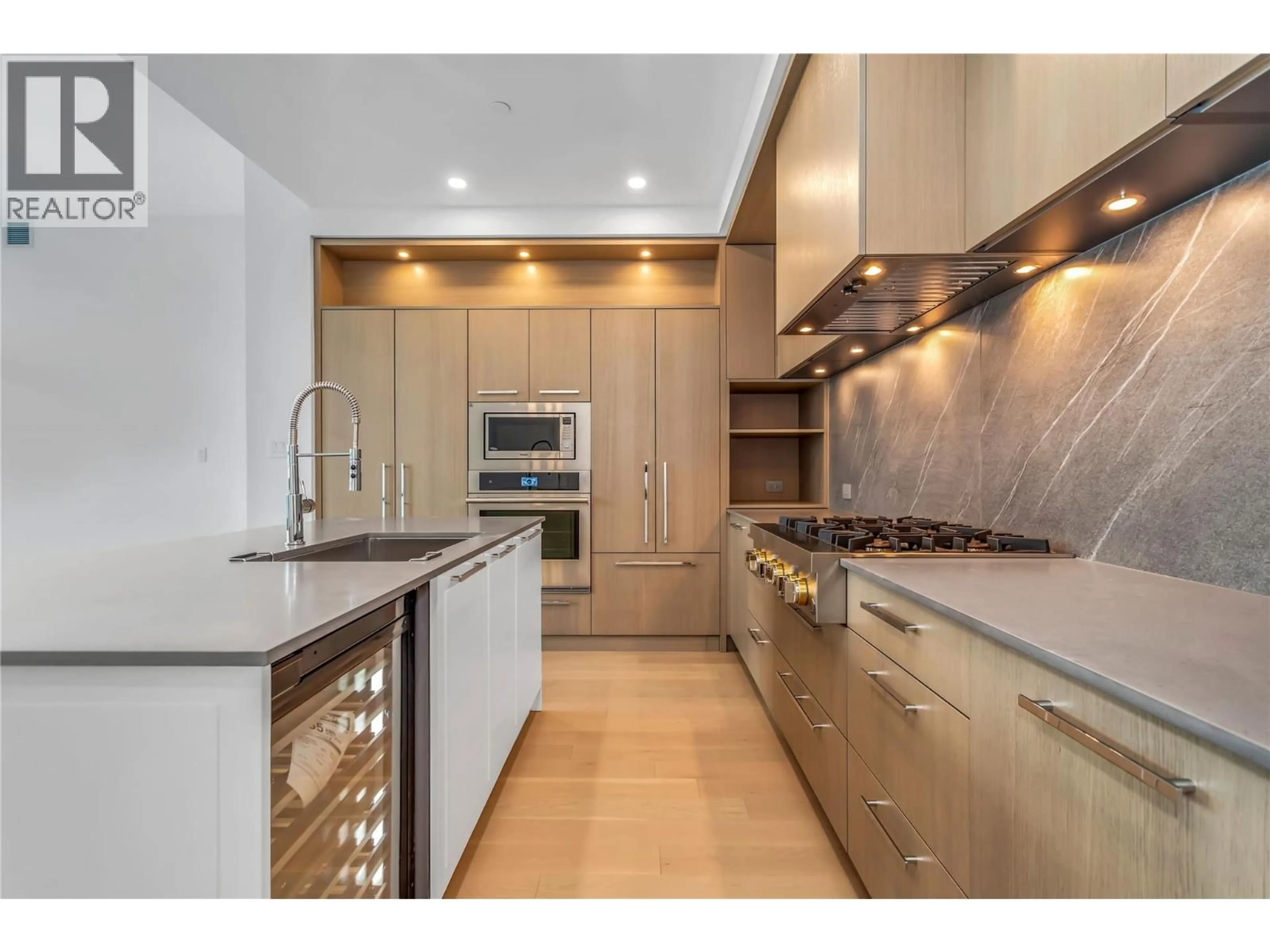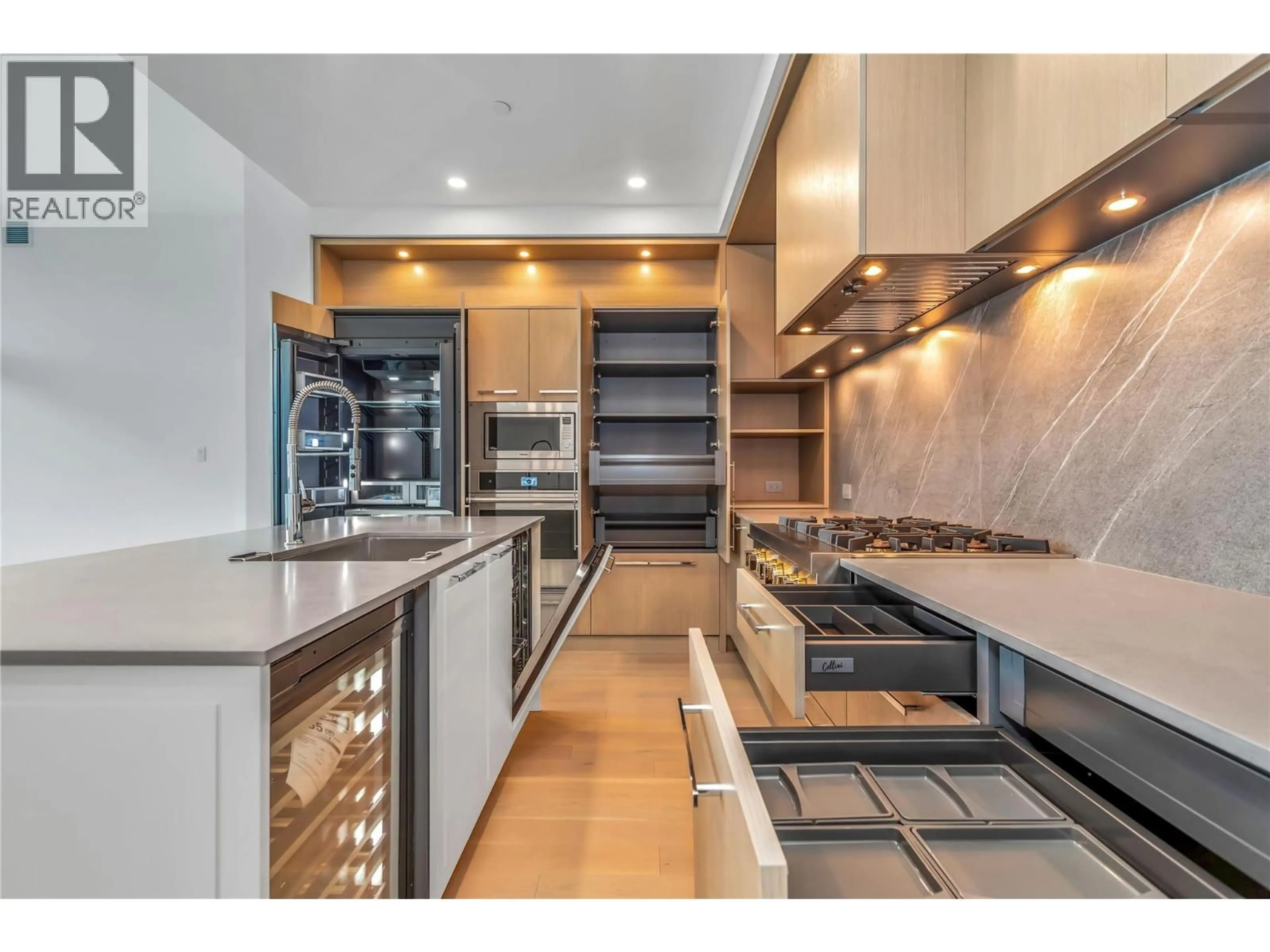PH S607 - 3409 LAKESHORE ROAD, Kelowna, British Columbia V1W0G6
Contact us about this property
Highlights
Estimated valueThis is the price Wahi expects this property to sell for.
The calculation is powered by our Instant Home Value Estimate, which uses current market and property price trends to estimate your home’s value with a 90% accuracy rate.Not available
Price/Sqft$1,034/sqft
Monthly cost
Open Calculator
Description
NEW PENTHOUSE at CABAN w/40k of UPGRADES!! Enjoy life at Kelowna’s PREMIER BEACHFRONT development! Well-appointed 3 bed/2.5 bath with 40k of UPGRADES and boasting a 1400 sf ROOFTOP PATIO w/ PRIVATE HOT TUB, OUTDOOR KITCHEN and LAKE VIEWS! Signature ‘Cressey' Kitchen sets the bar for quality w/ handmade integrated Italian cabinetry, European hardware, soft-close drawers, porcelain slab backsplash, Jennair appliances, gas cooktop, built-in wall oven, upgraded wine fridge, pull out recycling/waste bins + space-saving corner storage. Designed for seamless indoor-outdoor living, this home is flooded w/natural light w/ oversized windows & soaring ceilings. Primary suite has custom built-ins and a spa-like ensuite w/ double vanity, fully tiled walk in shower w/bench and suspended cabinetry. Spacious second bedroom w/ own ensuite - perfect for guests! Oversized flex room provides a 3rd bedroom (closet/no window) or versatility to suit your needs. Extra highlights incl. keyless suite access, digital concierge, 2 SECURED PARKING STALLS (one EV) plus a sep storage locker. Exclusive resident amenities incl. pool, hot tub, gym, Himalayan salt sauna, yoga space and private cabanas! Located across from GYRO BEACH in the heart of PANDOSY VILLAGE, this home offers unparalleled walkability to cafes, boutiques, dining, shopping, and waterfront recreation. Sophistication, Location, and the Okanagan Lifestyle at its finest! Shows AAA+ (id:39198)
Property Details
Interior
Features
Main level Floor
Living room
19'6'' x 11'6''Other
10'4'' x 5'0''2pc Bathroom
6'11'' x 3'5''Bedroom
14'10'' x 8'10''Exterior
Features
Parking
Garage spaces -
Garage type -
Total parking spaces 2
Condo Details
Amenities
Storage - Locker, Recreation Centre, Sauna, Whirlpool, Clubhouse
Inclusions
Property History
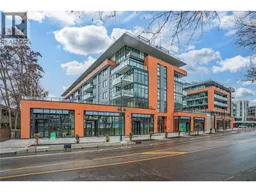 71
71
