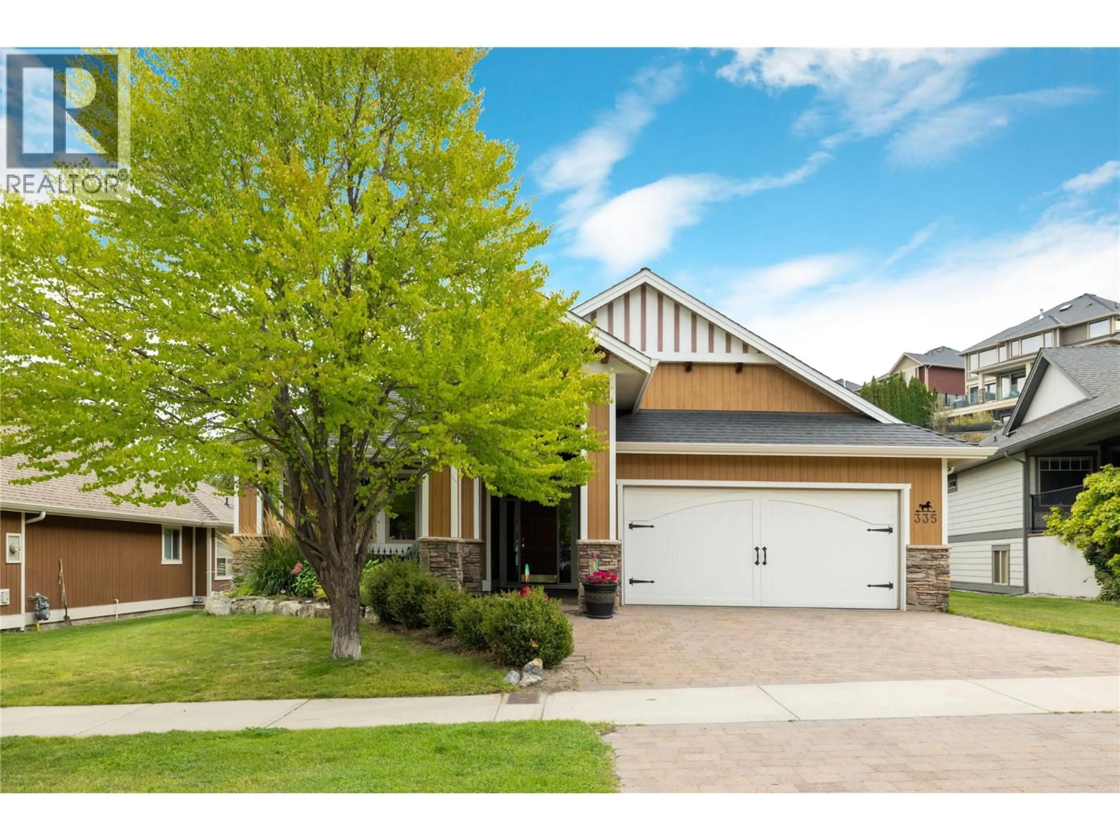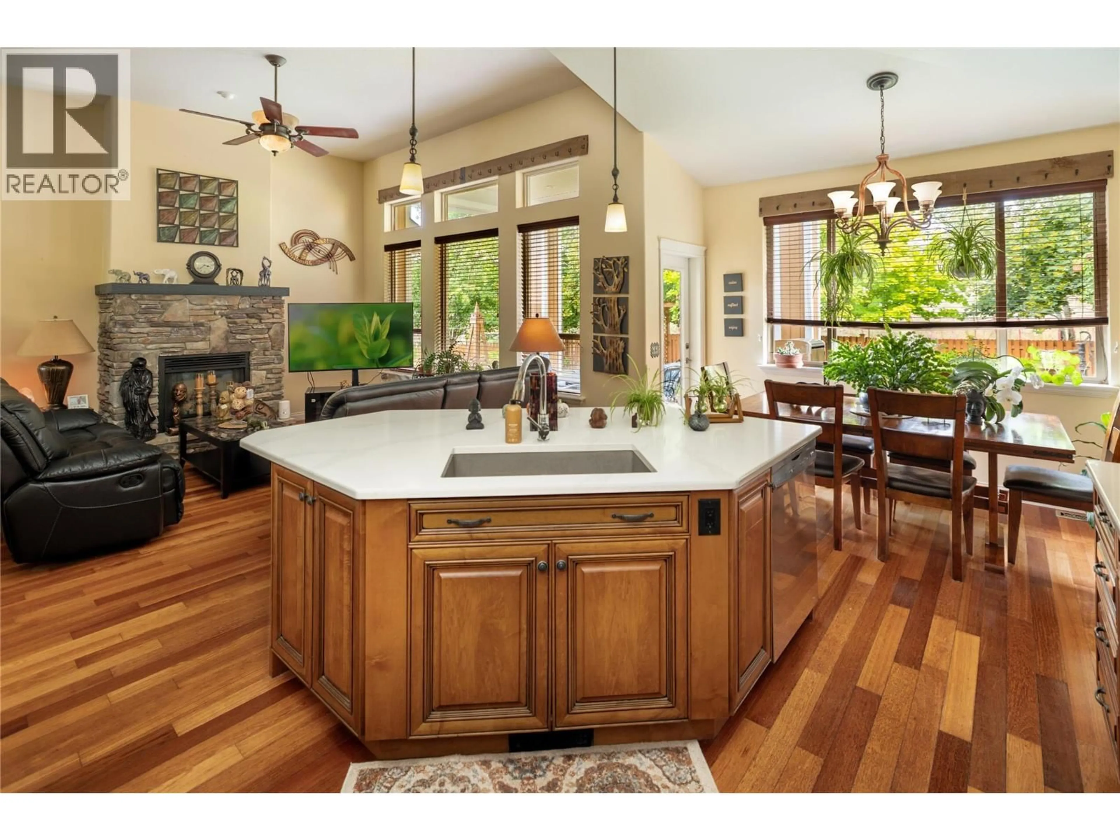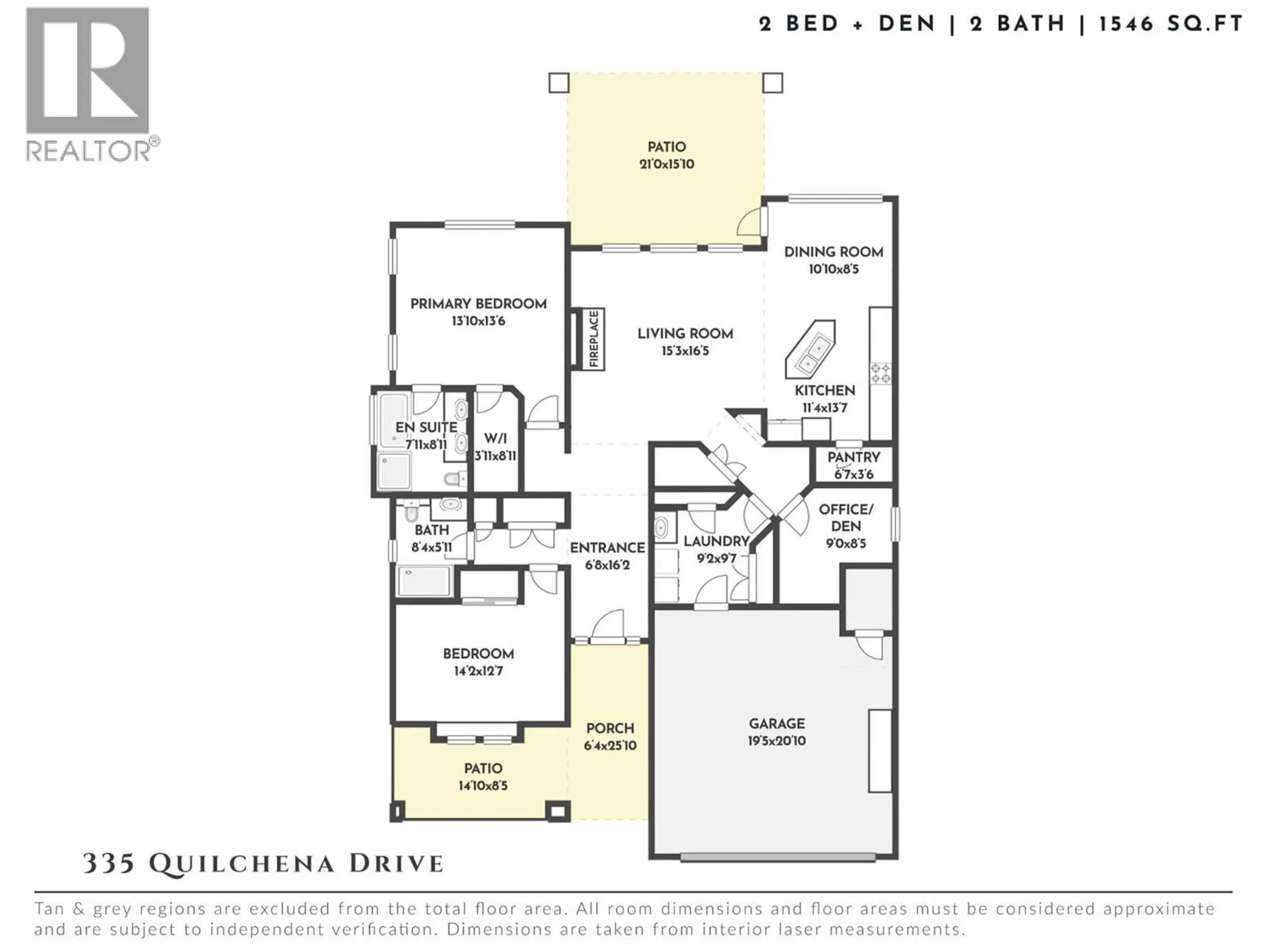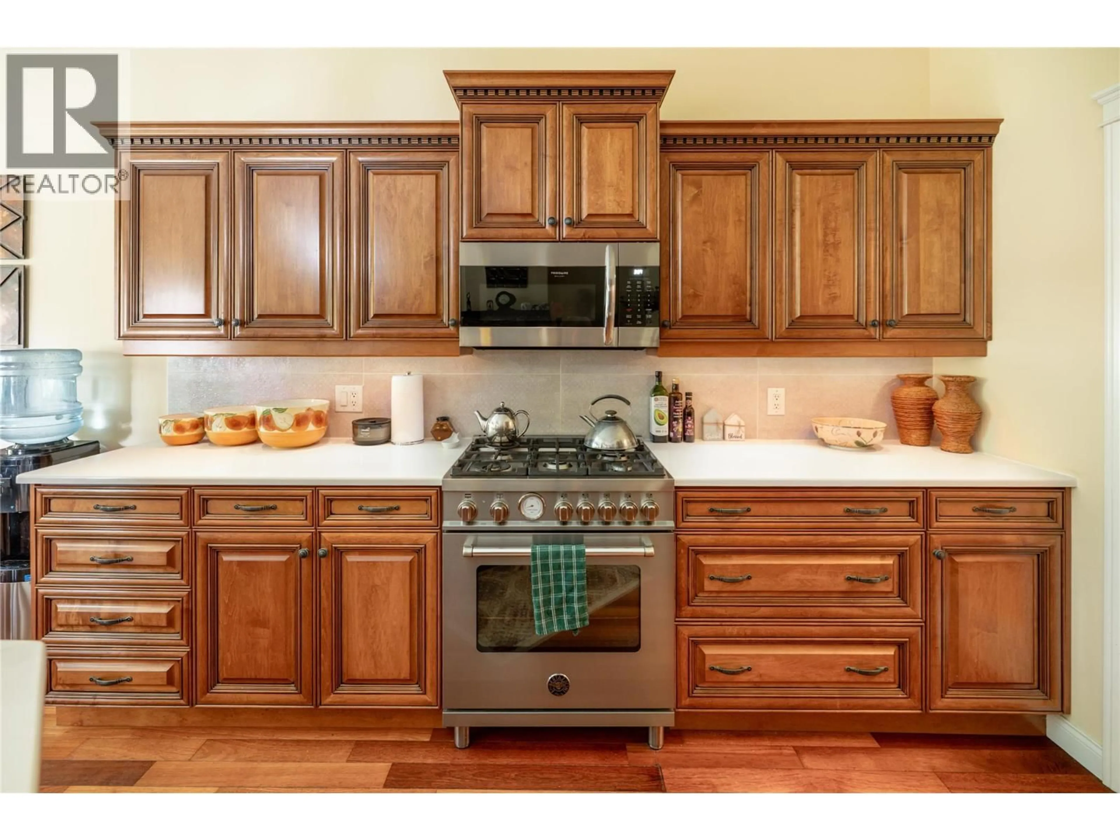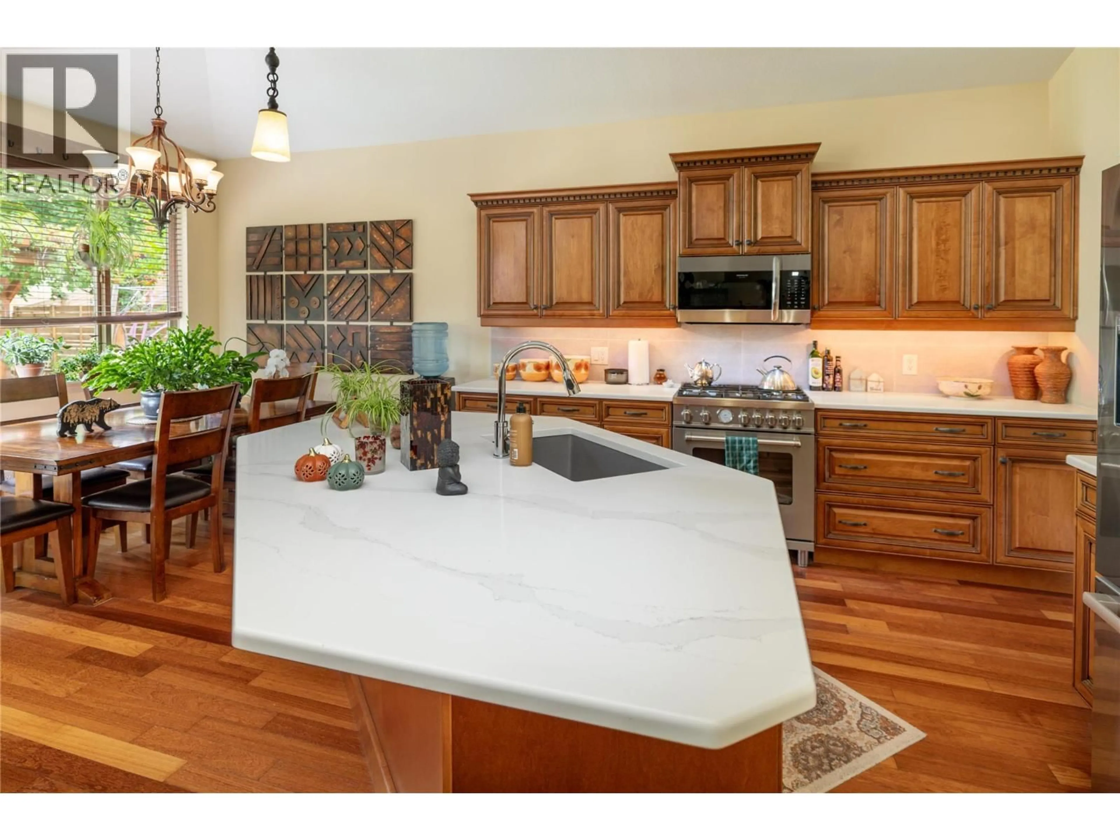335 QUILCHENA DRIVE, Kelowna, British Columbia V1W4Y9
Contact us about this property
Highlights
Estimated valueThis is the price Wahi expects this property to sell for.
The calculation is powered by our Instant Home Value Estimate, which uses current market and property price trends to estimate your home’s value with a 90% accuracy rate.Not available
Price/Sqft$672/sqft
Monthly cost
Open Calculator
Description
Immaculate & meticulously maintained, this 2-bedroom + den, 2-bathroom home offers a rare opportunity in the heart of Kettle Valley, one of Kelowna’s most established & sought-after neighbourhoods. Designed for comfort & easy living, the Hardie board & stone exterior with custom garage doors sets a welcoming first impression. Inside, rich hardwood floors, arched doorways & abundant natural light create timeless appeal. The kitchen is a true centrepiece with granite countertops, a gas range, walk-in pantry & a generous island that flows seamlessly to the dining & living areas. A stone fireplace adds warmth, while expansive windows connect you to the landscaped backyard, complete with a covered patio backing directly onto a quiet park. The private primary retreat features a walk-in closet & ensuite with double sinks & heated floors. A versatile second bedroom with a custom Murphy bed provides flexibility for guests, while the den is ideal as a home office or reading space. An expansive 11’ x 56’ side yard creates the option for RV or boat parking, enhancing the home’s versatility. Perfect for empty nesters, retirees, or young professionals, this immaculate walk-out rancher offers seamless main-level living in a lock & leave setting. Enjoy a low-maintenance lifestyle in a walkable community, just minutes from schools, shops, wineries & the lake. (id:39198)
Property Details
Interior
Features
Main level Floor
Kitchen
13'7'' x 11'4''Foyer
16'2'' x 6'8''Pantry
3'6'' x 6'7''Dining room
8'5'' x 10'10''Exterior
Parking
Garage spaces -
Garage type -
Total parking spaces 4
Property History
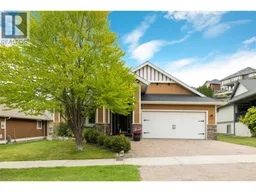 35
35
