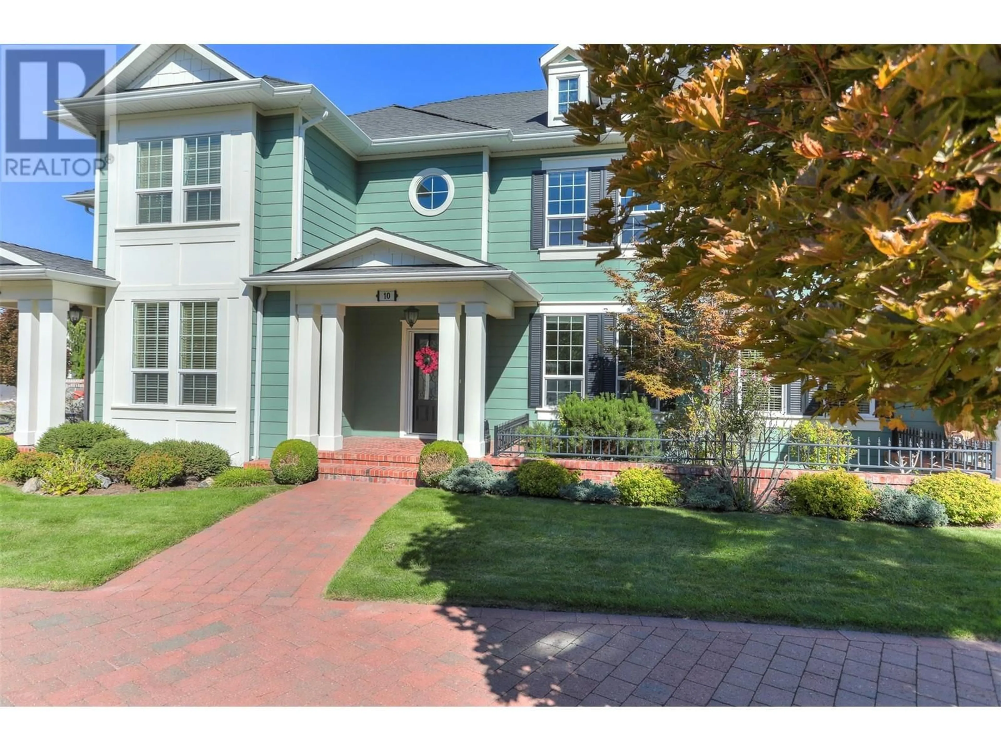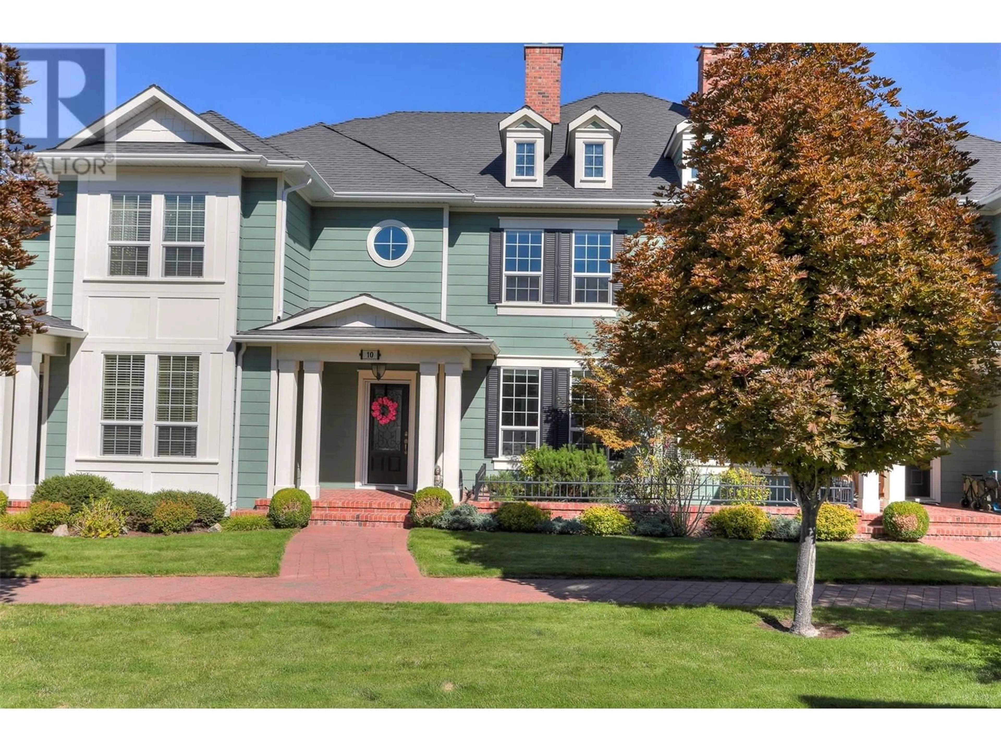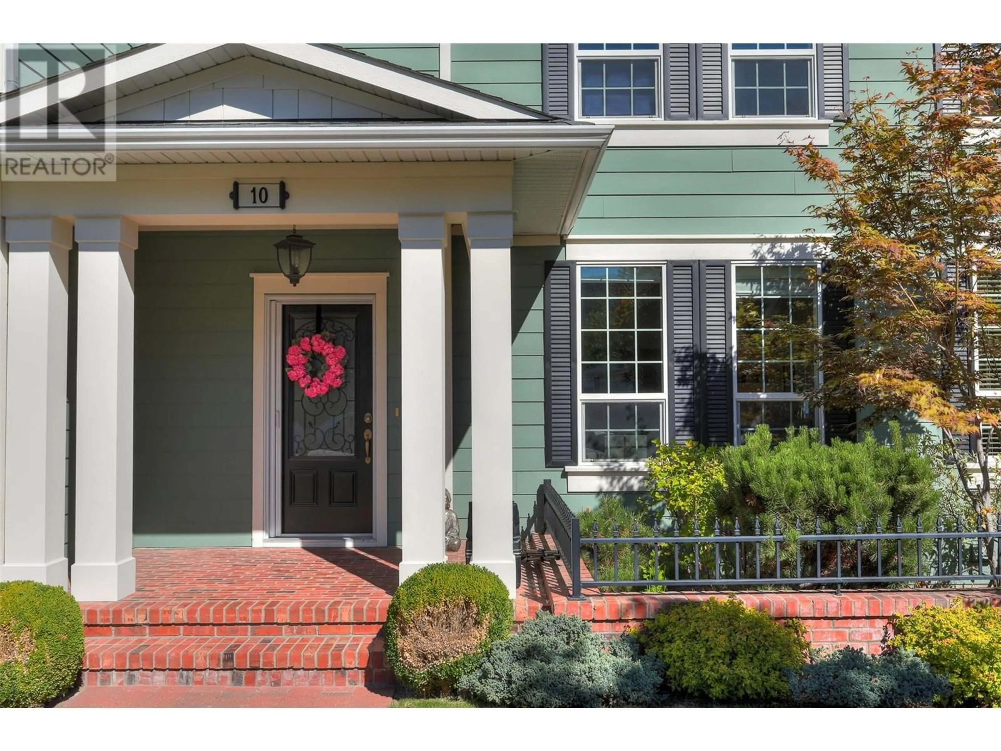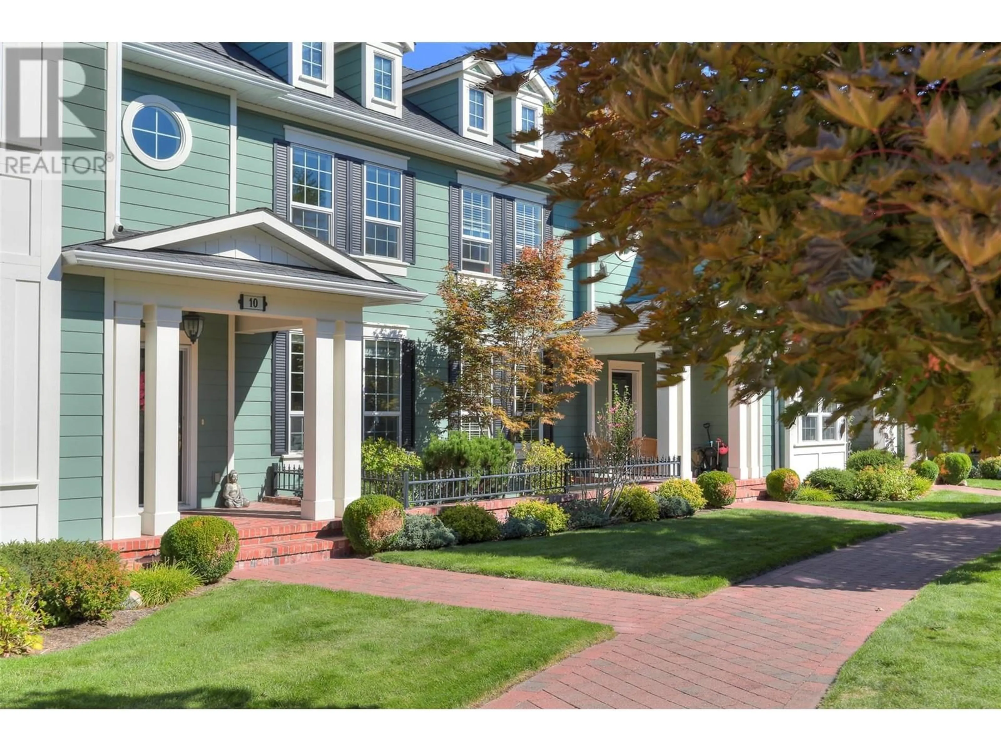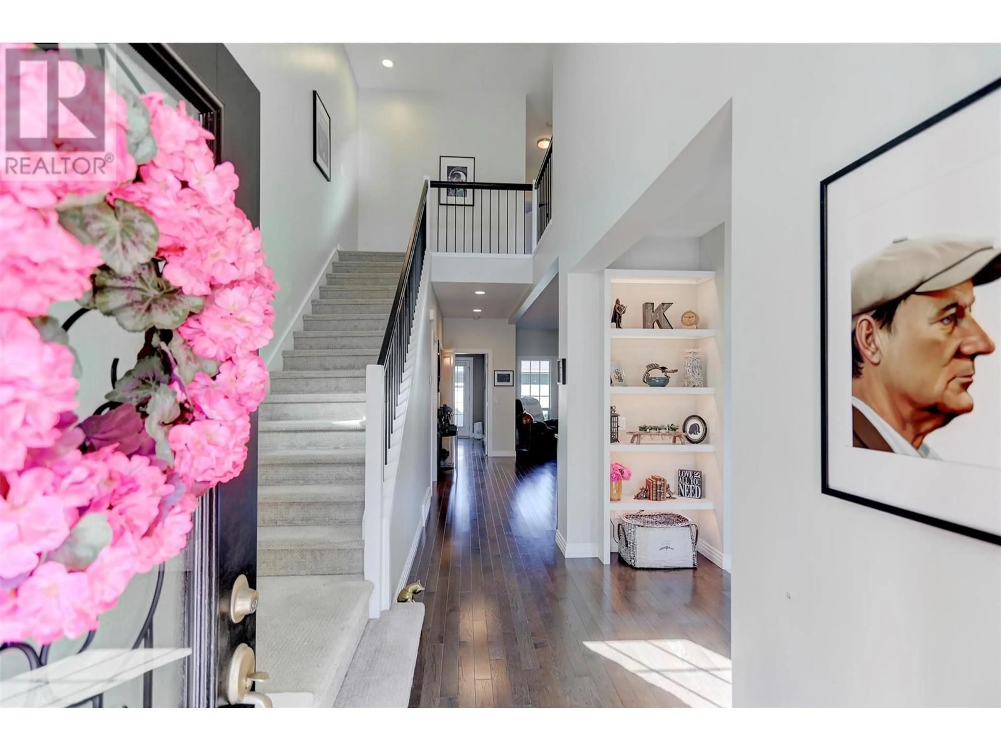328 Providence Avenue Unit# 10, Kelowna, British Columbia V1W5A5
Contact us about this property
Highlights
Estimated ValueThis is the price Wahi expects this property to sell for.
The calculation is powered by our Instant Home Value Estimate, which uses current market and property price trends to estimate your home’s value with a 90% accuracy rate.Not available
Price/Sqft$367/sqft
Est. Mortgage$3,861/mo
Maintenance fees$453/mo
Tax Amount ()-
Days On Market57 days
Description
This bright and airy townhome offers the perfect blend of comfort, functionality & style. Located in the heart of Kettle Valley, steps from parks, top-rated schools & everyday conveniences. An ideal home for families, first-time buyers, and downsizers alike, this residence stands out with its thoughtfully designed floor plan & private lower-level- perfect for guests, in-laws, or growing children. Flooded with natural light from large windows, the main level is warm & welcoming, ideal for gathering & entertaining. The gourmet kitchen is a true showpiece, complete with top of the line stainless steel appliances, granite countertops & ample cupboard and counter space, perfect for entertaining. Whether hosting guests or preparing a family meal, this space is both beautiful & practical. Upstairs, three spacious bedrooms provide a comfortable retreat, including a serene primary suite with walk in closet & ensuite. Each bedroom offers generous storage & an abundance of natural light. The fully finished lower level is a standout feature, offering incredible versatility. A spacious bedroom, full bathroom & family room create a private space for guests or extended family. With the potential for a games room or an impressive wet bar setup, this level is perfect for entertaining or enjoying a cozy night in. Situated in a vibrant, family-friendly community known for its welcoming atmosphere & unbeatable location, this home offers a lifestyle of convenience & connection. (id:39198)
Property Details
Interior
Features
Basement Floor
Full bathroom
7'6'' x 10'10''Bedroom
12'9'' x 11'4''Den
5'4'' x 10'10''Other
6'5'' x 12'5''Exterior
Features
Parking
Garage spaces 2
Garage type Detached Garage
Other parking spaces 0
Total parking spaces 2
Condo Details
Inclusions
Property History
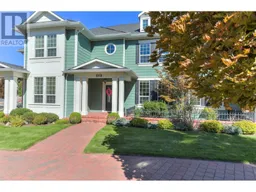 34
34
