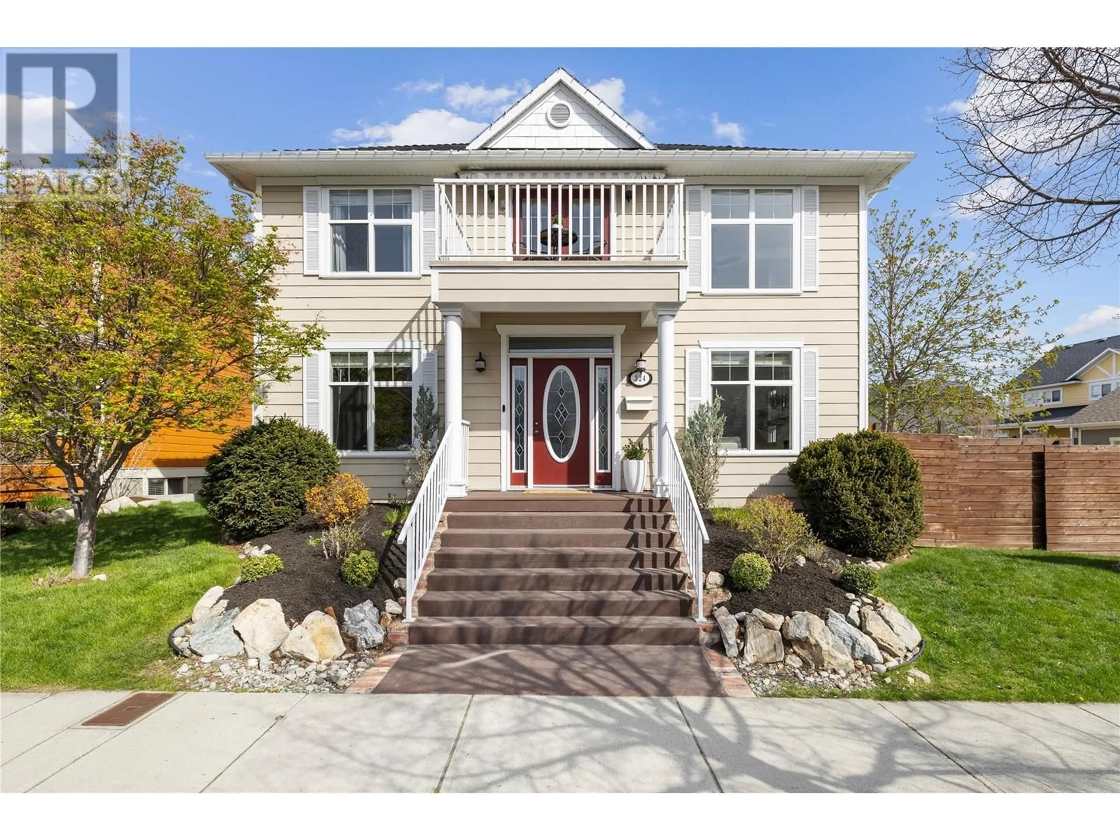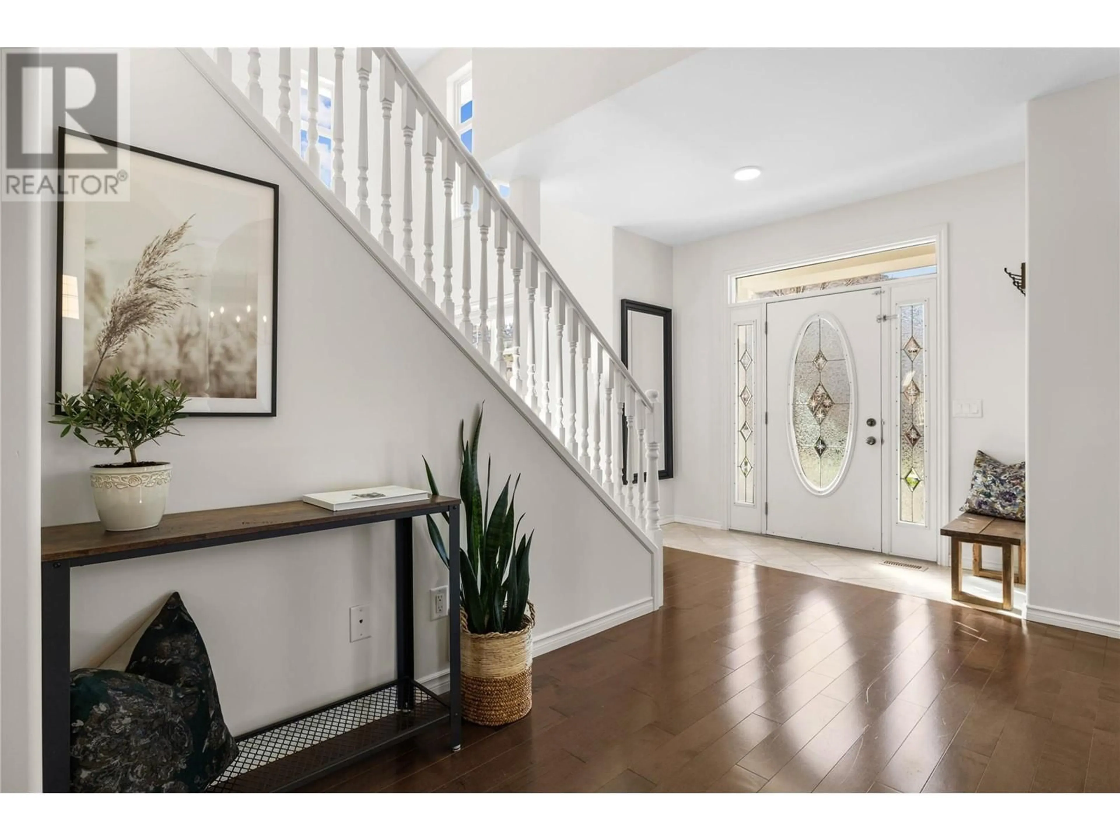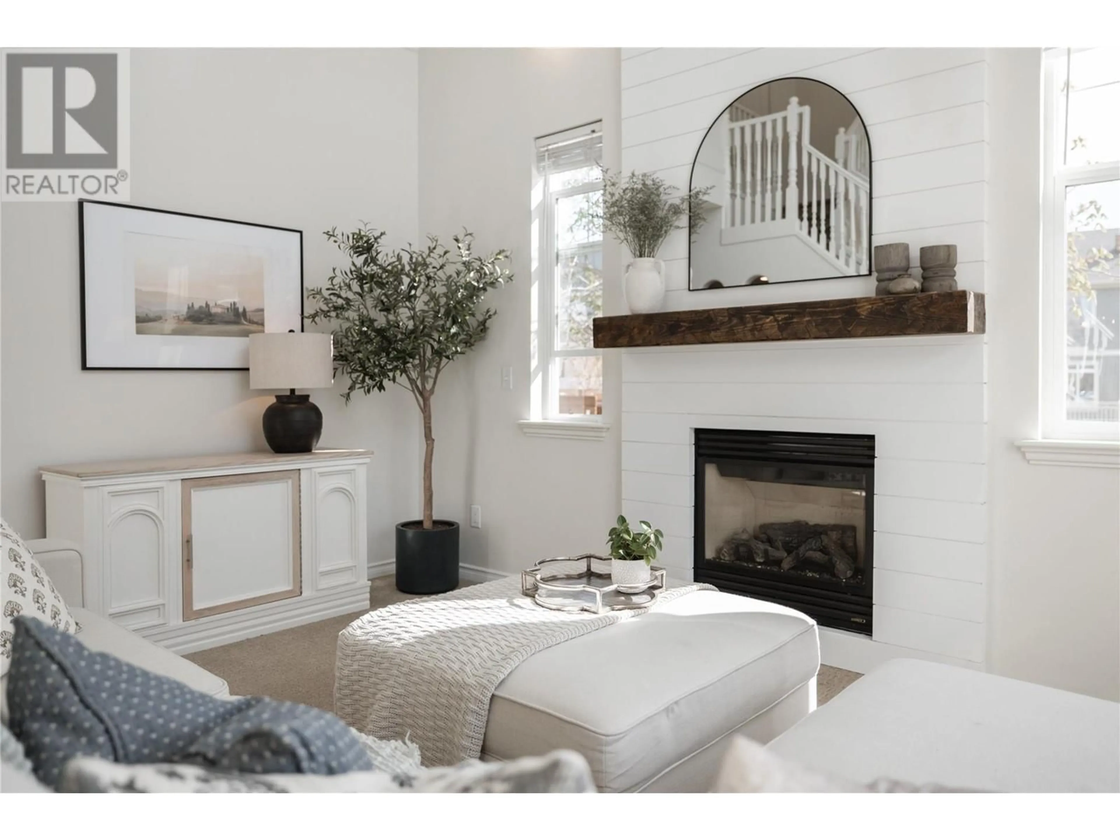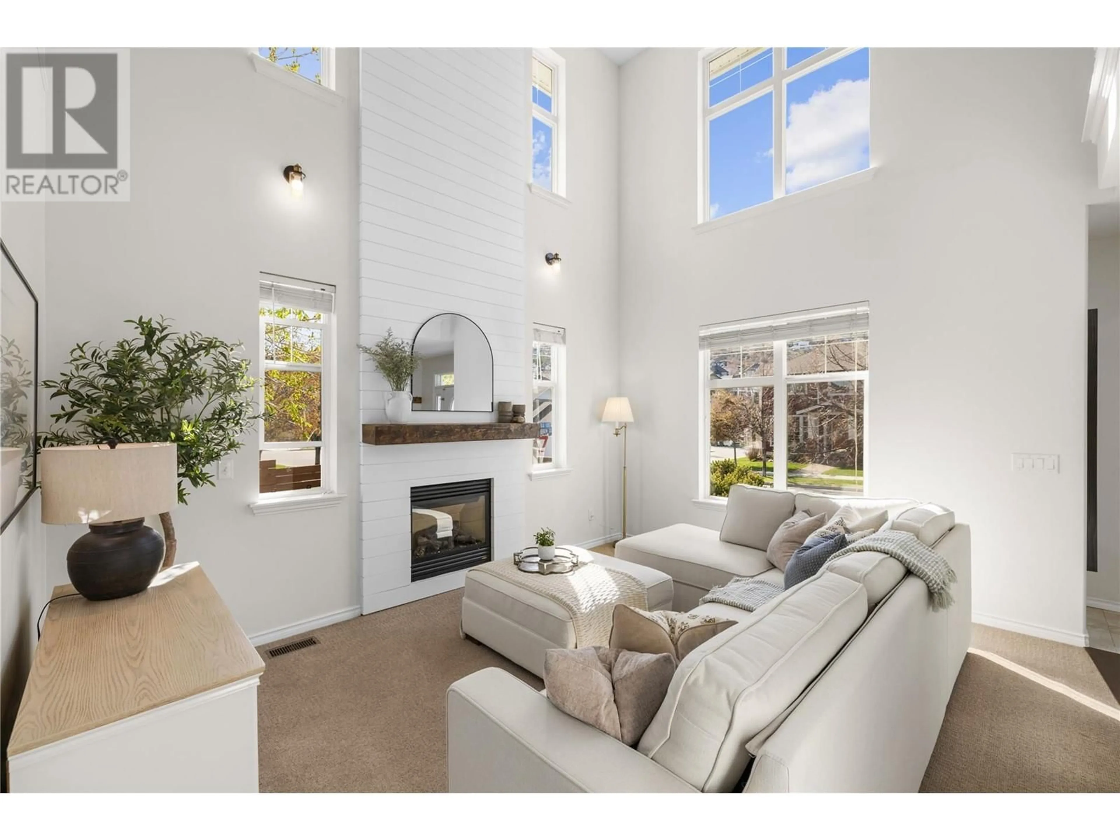324 MCCARREN AVENUE, Kelowna, British Columbia V1W5A6
Contact us about this property
Highlights
Estimated ValueThis is the price Wahi expects this property to sell for.
The calculation is powered by our Instant Home Value Estimate, which uses current market and property price trends to estimate your home’s value with a 90% accuracy rate.Not available
Price/Sqft$393/sqft
Est. Mortgage$4,938/mo
Tax Amount ()$5,170/yr
Days On Market25 days
Description
*AVAILABLE*Welcome to this stunning two storey single family home nestled in the sought after community of Kettle Valley. Situated on a spacious corner lot, this home features a fully fenced yard, mature landscaping, and a covered patio perfect for relaxing or entertaining year-round. In addition to the detached double garage, the property offers convenient gated access for RV parking—perfect for a small RV, trailer, or boat. Inside, you’re welcomed by a grand front living room with soaring ceilings, bright sun-filled windows, and a beautifully shiplap-framed gas fireplace that creates a warm and inviting focal point. The large kitchen boasts ample cabinetry and counter space with island, ideal for both everyday living and hosting guests. A formal dining room with an elegant tray ceiling adds a touch of sophistication to your family gatherings. The main floor also includes an office, powder room, and a generous laundry room with side-by-side machines and plenty of storage. Upstairs, the luxurious primary suite offers a private balcony, a two-sided fireplace, and a 5-piece ensuite with dual vanities, a soaker tub, and a walk-in closet. Two additional bedrooms and a full bathroom complete the upper level. The fully finished basement provides even more living space with a large rec room, two additional bedrooms, a full bathroom, and an additional 423sq' of storage. Located walking distance to Chute Lake Elementary, scenic trails & multiple playgrounds, this home has it all! (id:39198)
Property Details
Interior
Features
Second level Floor
Primary Bedroom
20'3'' x 14'11''5pc Ensuite bath
9'11'' x 11'7''Other
9'11'' x 5'2''Bedroom
10'9'' x 11'10''Exterior
Parking
Garage spaces -
Garage type -
Total parking spaces 2
Property History
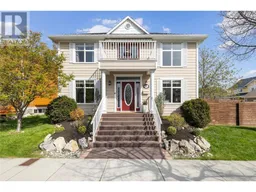 50
50
