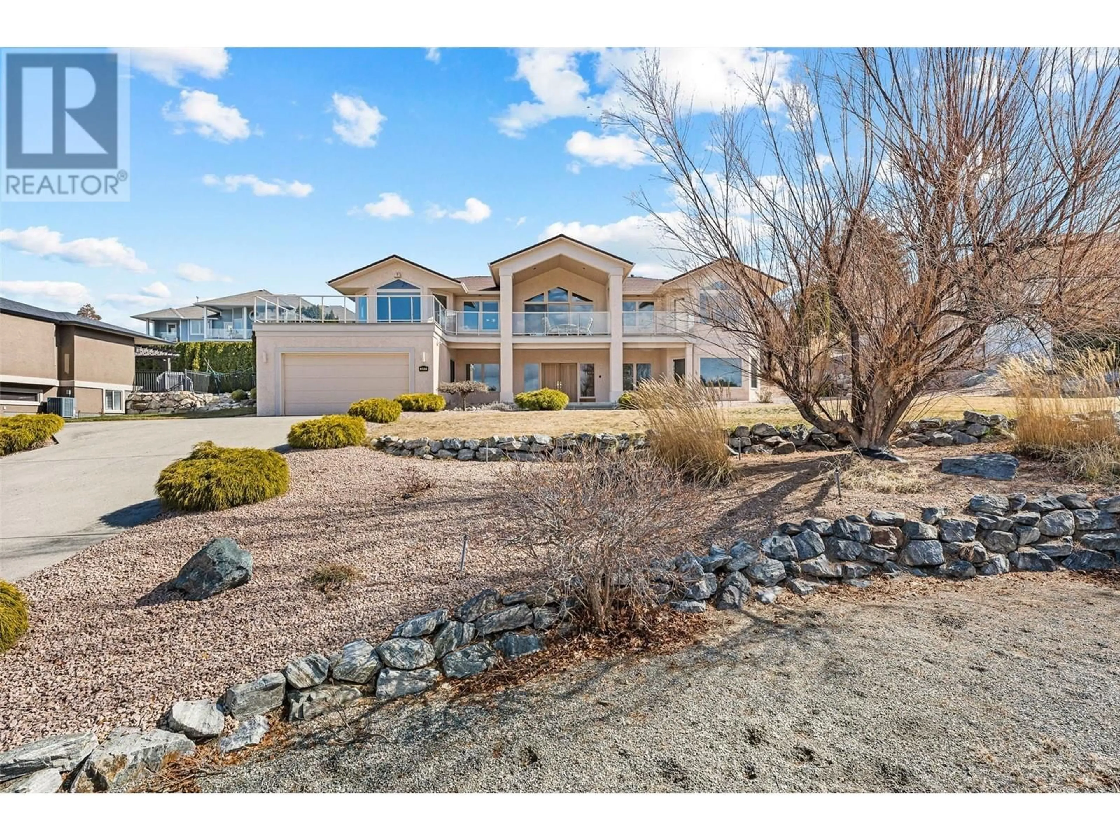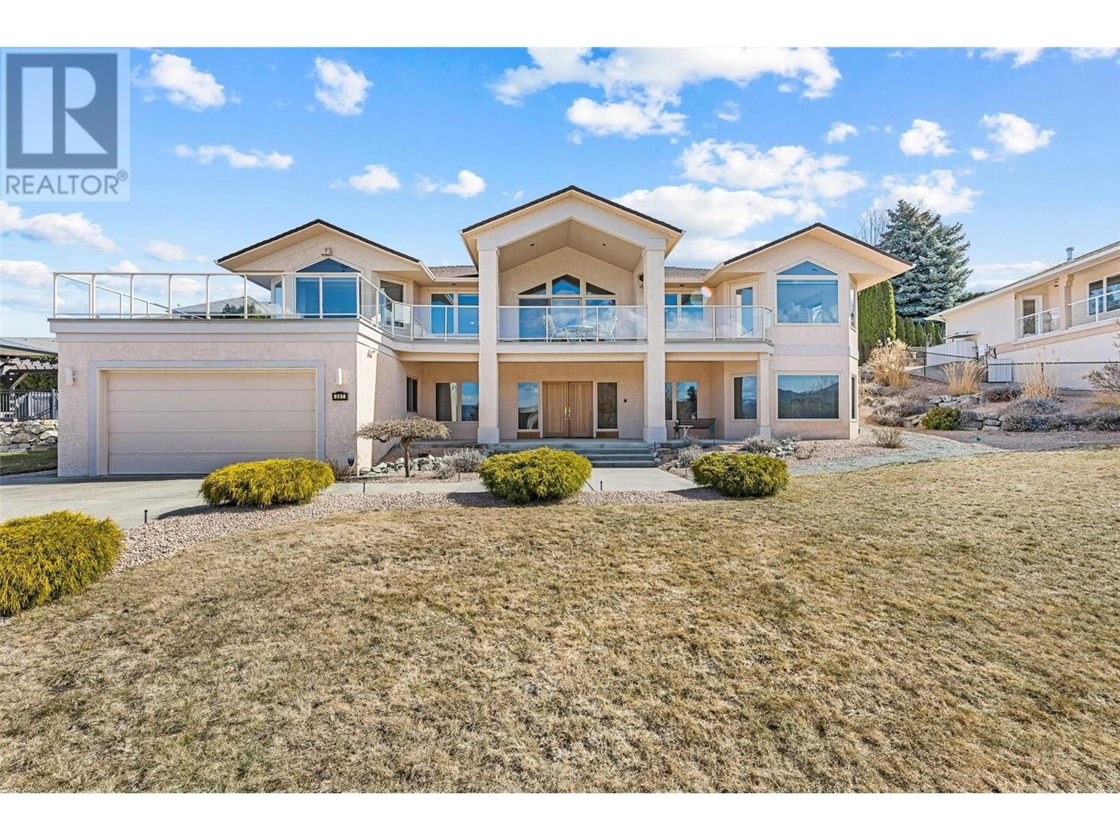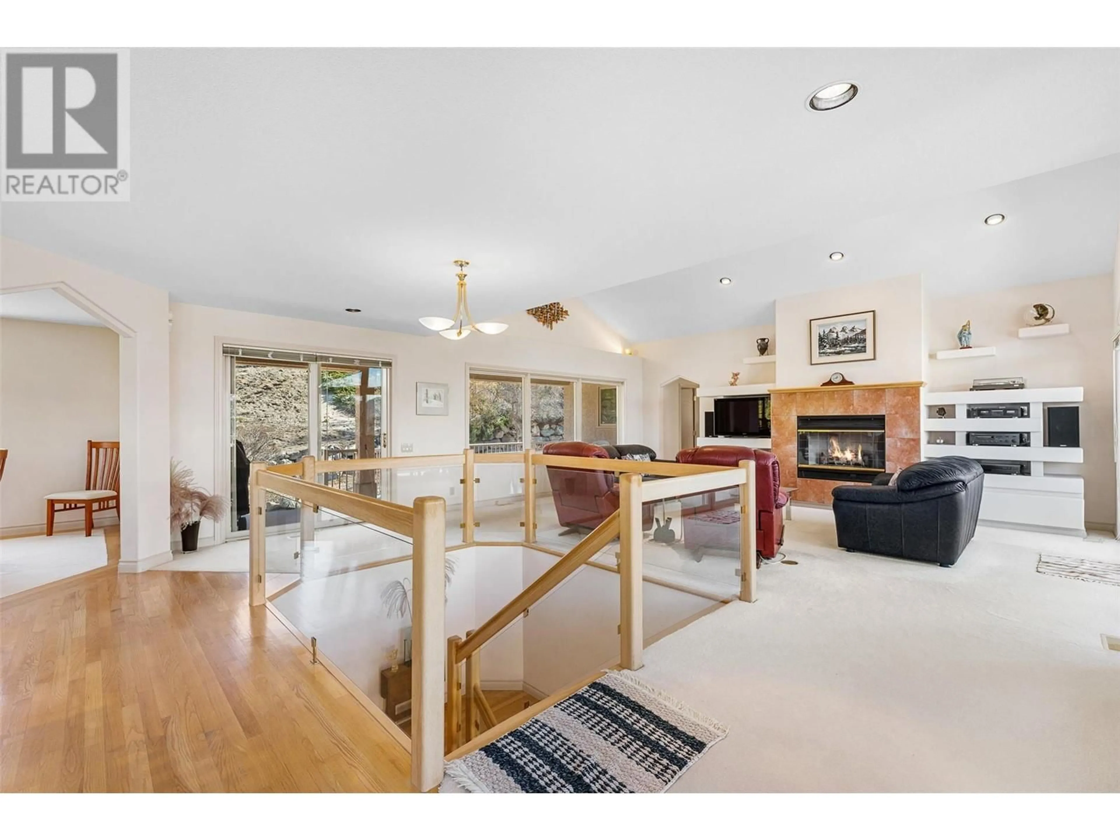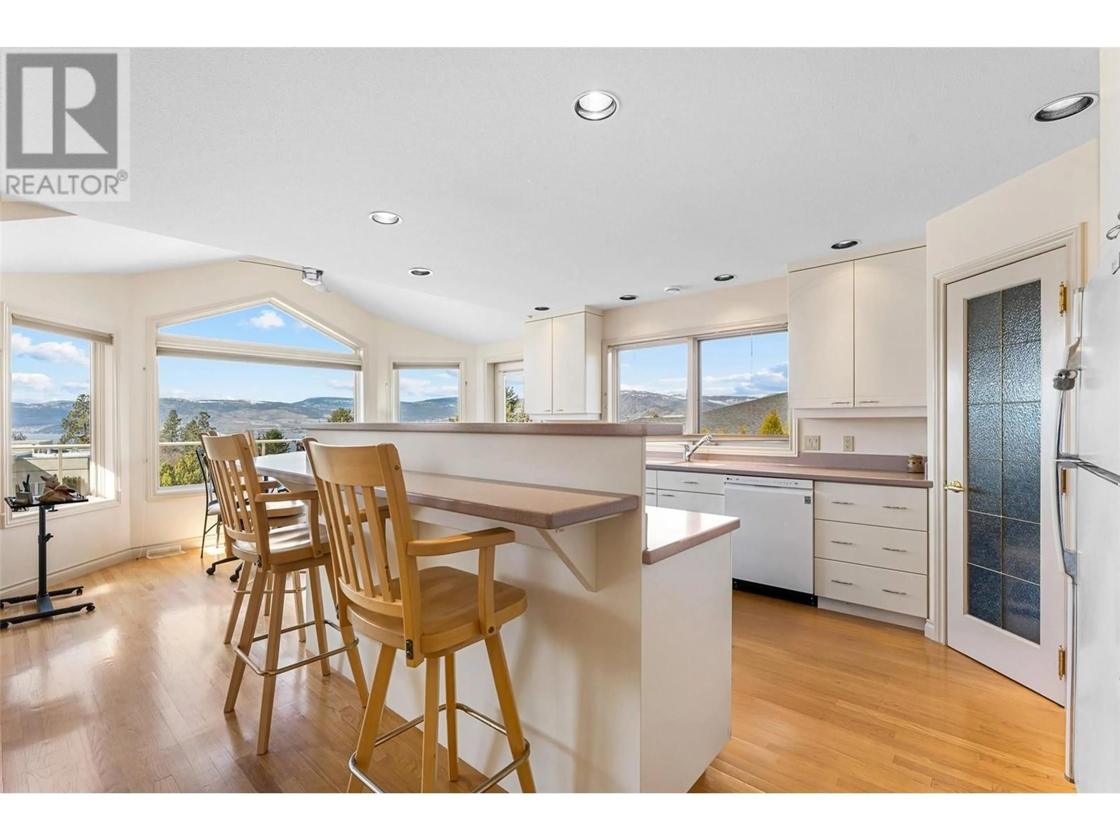307 SANDPIPER COURT, Kelowna, British Columbia V1W4K7
Contact us about this property
Highlights
Estimated valueThis is the price Wahi expects this property to sell for.
The calculation is powered by our Instant Home Value Estimate, which uses current market and property price trends to estimate your home’s value with a 90% accuracy rate.Not available
Price/Sqft$386/sqft
Monthly cost
Open Calculator
Description
Beautiful lake view home on a quiet cul-de-sac in the sought-after Belcarra Estates of Upper Mission. This custom-built 4-bedroom, 3-bath residence offers sweeping views of Okanagan Lake, the city, & the surrounding mountains. Bright and open, this home offers a spacious layout with room for the whole family. The main living area is a showcase of craftsmanship with vaulted ceilings, a gas fireplace framed by built-in shelving, & access to the spacious sundeck. The gourmet kitchen features a large island with bar seating for four, and a charming bay-windowed breakfast nook. A formal dining room, built-in desk, and seamless indoor-outdoor flow add to the home's functionality. The main floor features an oversized primary suite with lake views, direct deck access, a spacious walk-in closet, & a spa-inspired ensuite with steam shower and jetted tub. On the ground floor & formal foyer level, enjoy a cozy family room with built-in bar, two generous-sized bedrooms, & abundant storage, including a large unfinished space with potential for home office or flex room. (id:39198)
Property Details
Interior
Features
Main level Floor
Other
14'1'' x 7'6''Other
6'8'' x 10'8''Primary Bedroom
14' x 24'7''Living room
17'4'' x 21'Exterior
Parking
Garage spaces -
Garage type -
Total parking spaces 4
Property History
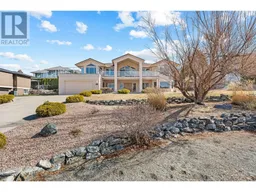 44
44
