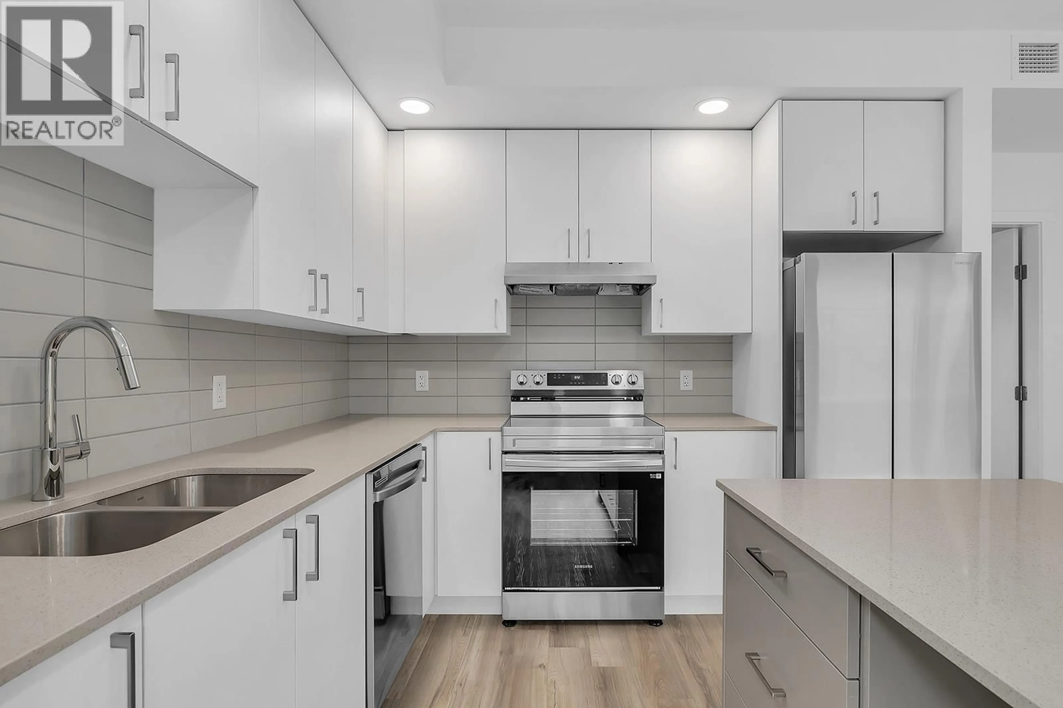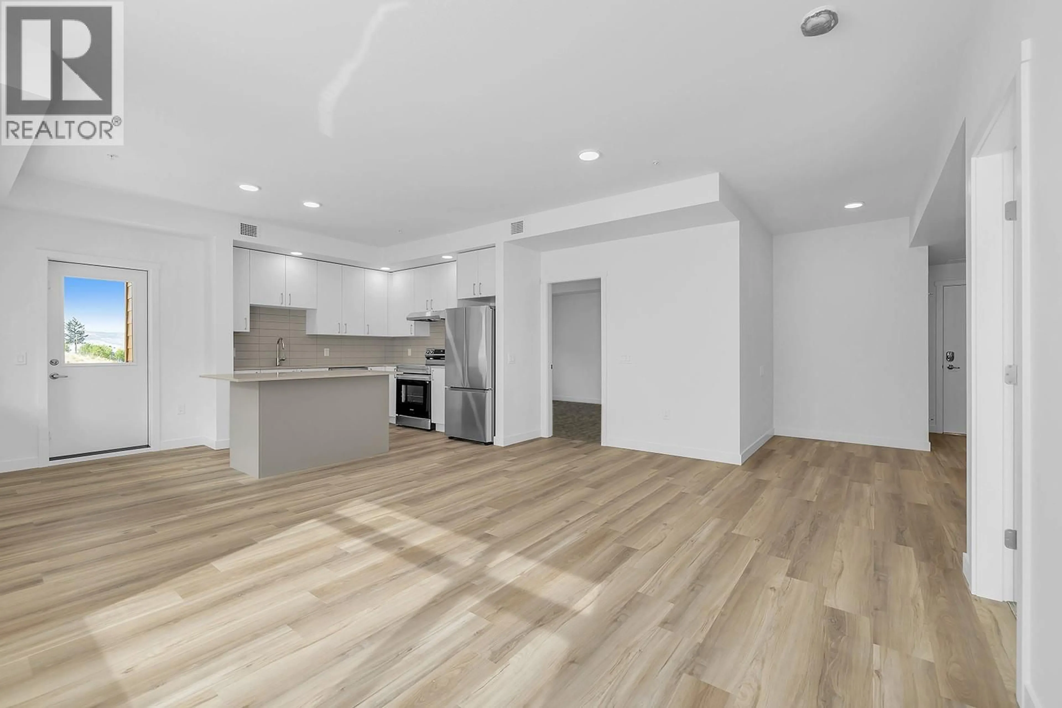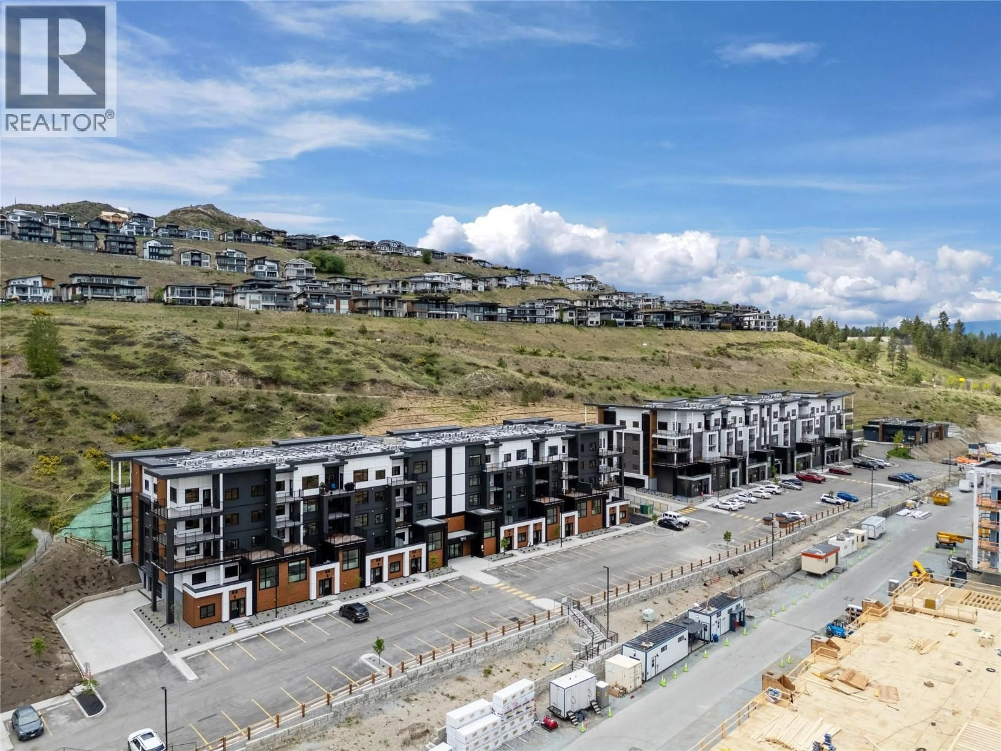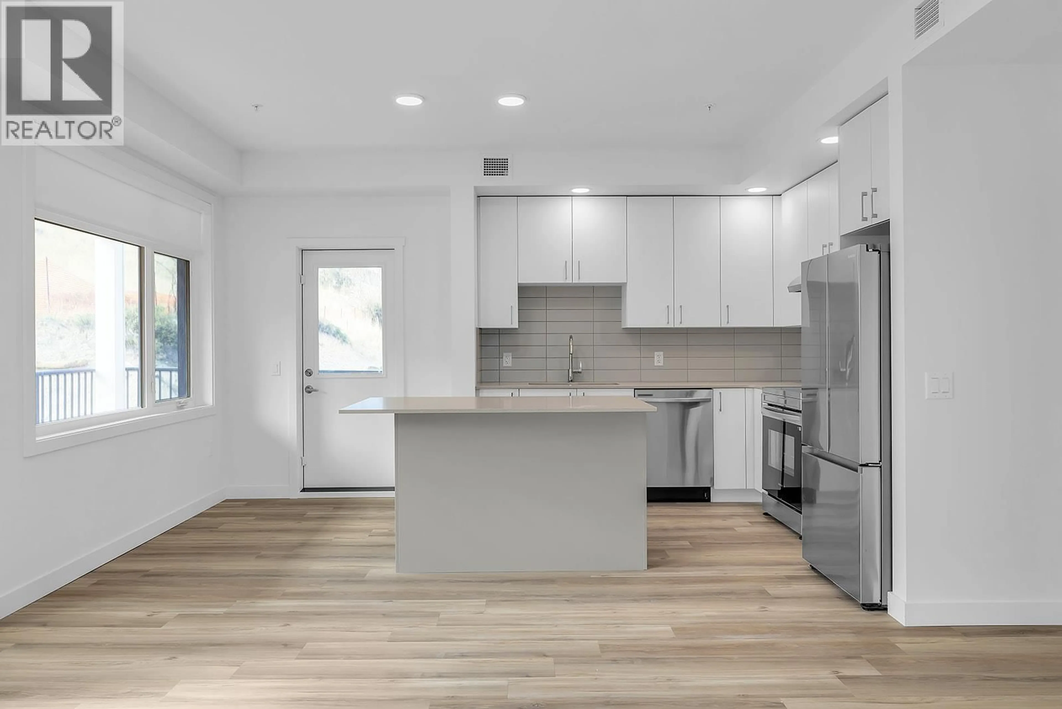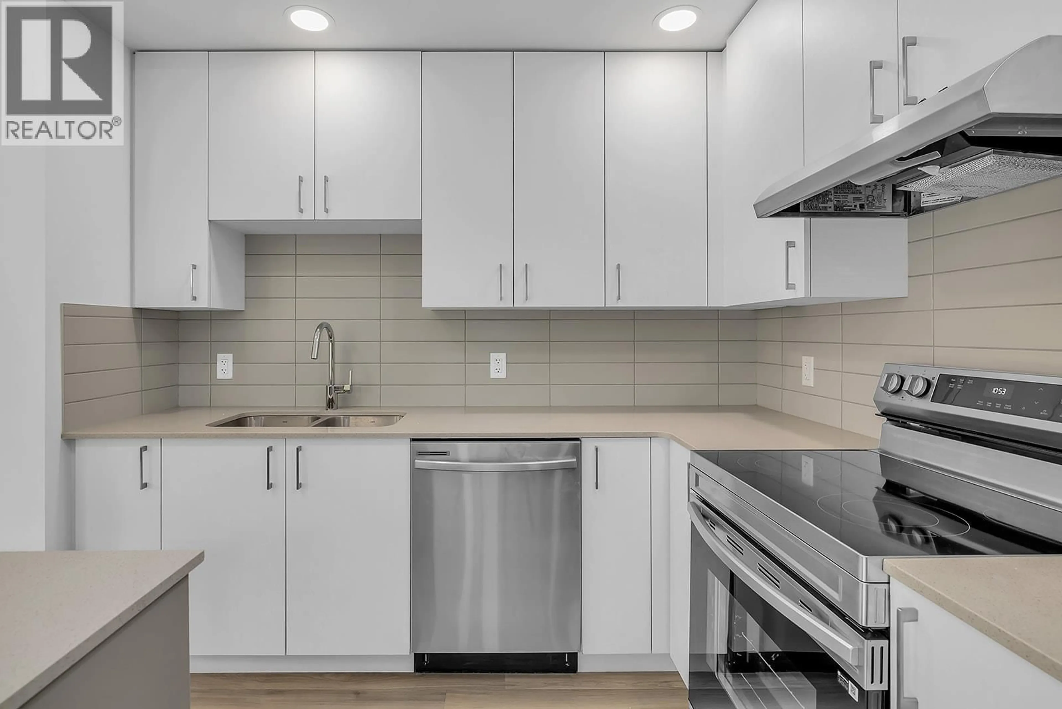202 - 1057 FROST ROAD, Kelowna, British Columbia V1W0G7
Contact us about this property
Highlights
Estimated valueThis is the price Wahi expects this property to sell for.
The calculation is powered by our Instant Home Value Estimate, which uses current market and property price trends to estimate your home’s value with a 90% accuracy rate.Not available
Price/Sqft$589/sqft
Monthly cost
Open Calculator
Description
Ascent - Brand New Condos in Kelowna's Upper Mission. Discover Kelowna's best-selling, best-value condos where size matters, and you get more of it. #202 is a Contemporary and Stylish Merlot plan, and features an open floorplan, quartz countertops and stainless steel appliances. 2 Bedrooms are located on opposite sides of the living area, providing excellent privacy. The foyer is spacious with a nook suitable for a desk. Enjoy the outdoors with a nice-sized balcony off the living room. Size Matters and Ascent offers more. This 2-bedroom condo is approx 1,010 sqft. Plus, living at Alpha at Ascent means access to the Ascent Community Building, featuring a gym, games area, kitchen, patio, and more. Located in Upper Mission, you’re just steps from Mission Village at The Ponds where you'll enjoy Save On Foods, Shopper's Drug Mart, a Starbucks and various other services and businesses. Built by Highstreet, this Carbon-Free Home is eligible for PTT-exemption*, and comes with double warranty. Photos are of a similar home; some features may vary. *Eligible for Property Transfer Tax Exemption* (save up to approx. $9,698 on this home). *Plus new gov’t GST Rebate for first time home buyers (save up to approx. $29,245 on this home)* (*conditions apply). Showhome Open Thurs-Sun 12-3pm or by appointment. (id:39198)
Property Details
Interior
Features
Main level Floor
Laundry room
5'7'' x 10'Full bathroom
6' x 5'Bedroom
12'4'' x 10'2''Full ensuite bathroom
5' x 11'6''Property History
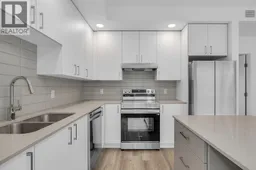 36
36
