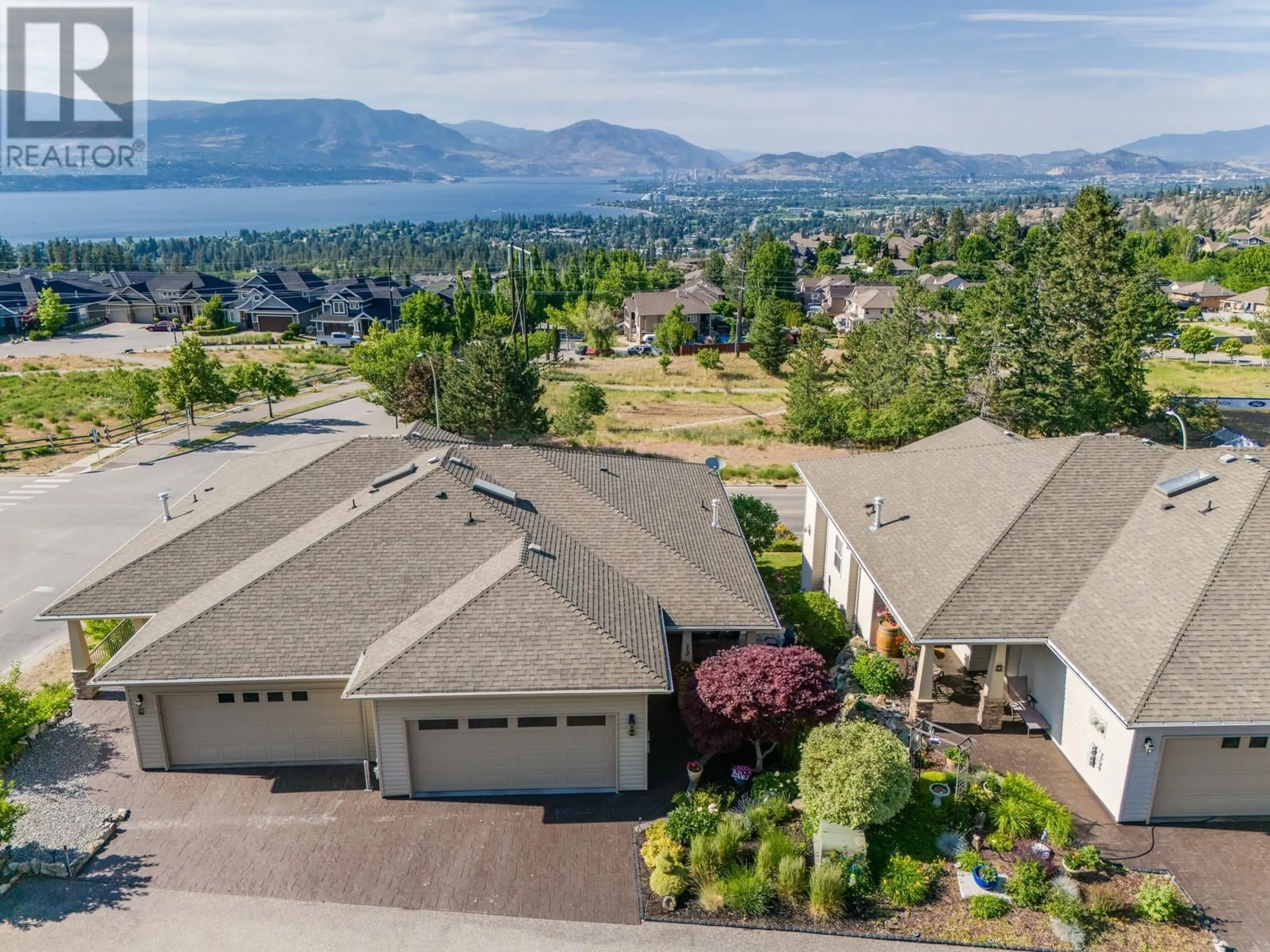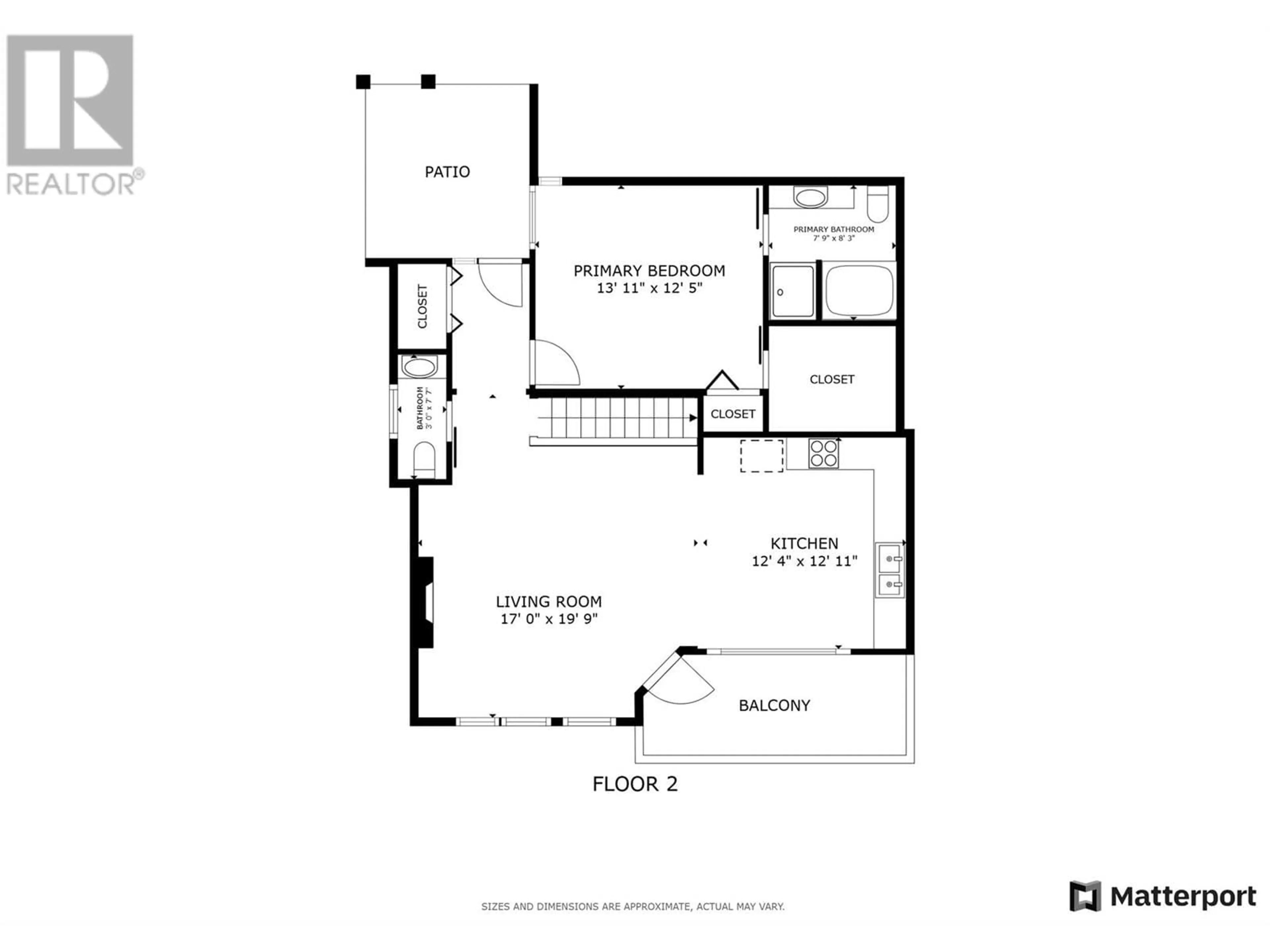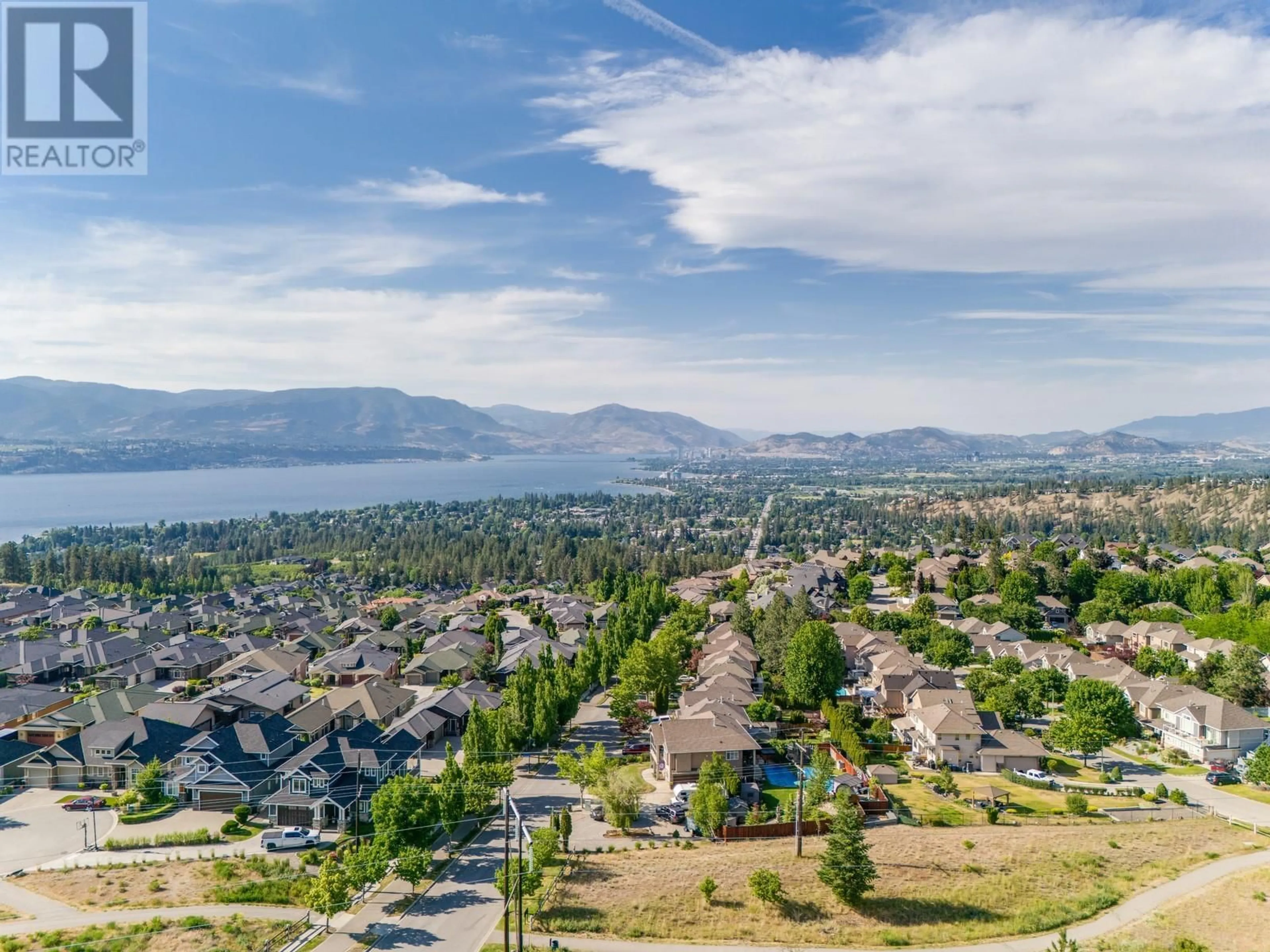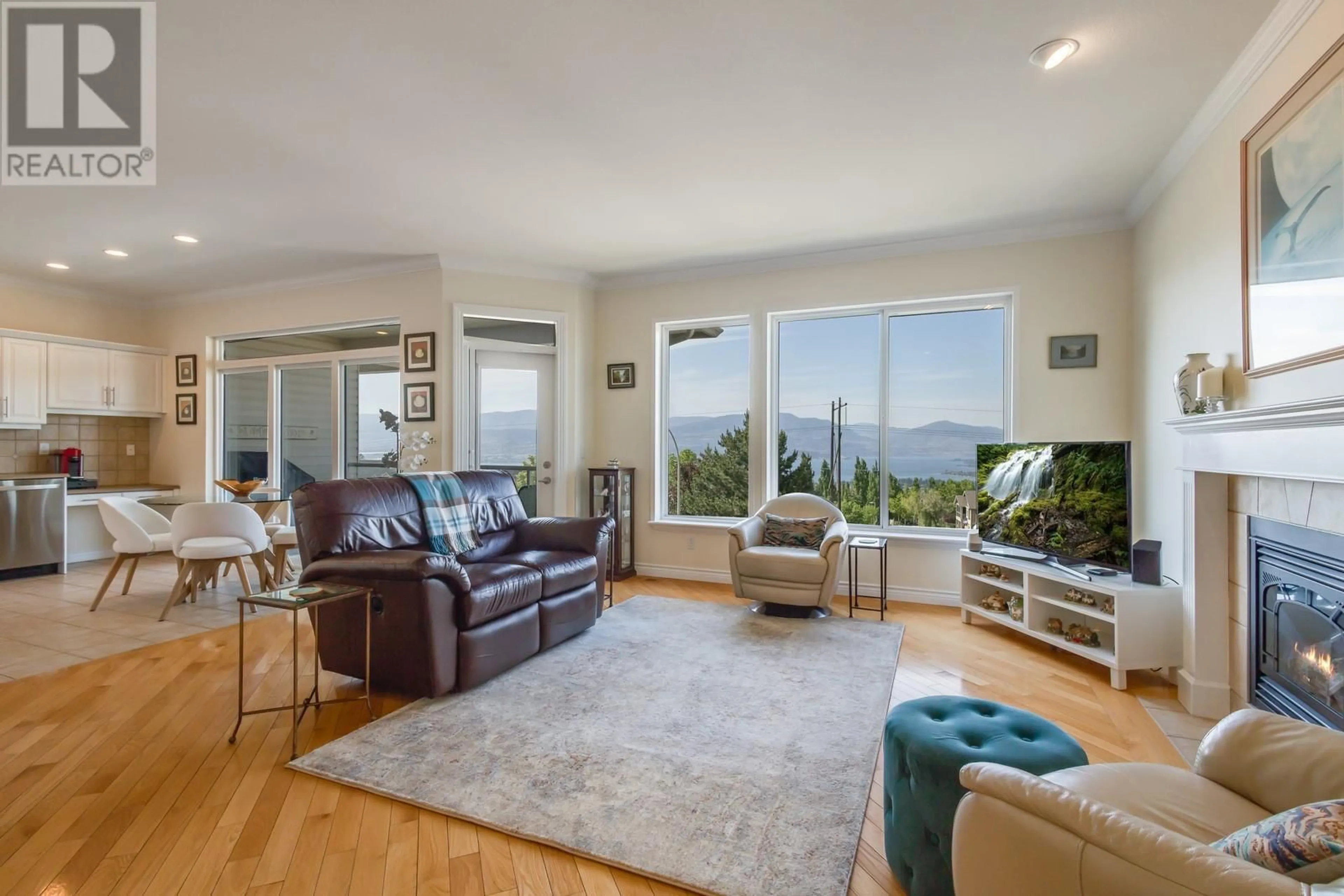2 - 700 SOUTH CREST DRIVE, Kelowna, British Columbia V1W4X7
Contact us about this property
Highlights
Estimated valueThis is the price Wahi expects this property to sell for.
The calculation is powered by our Instant Home Value Estimate, which uses current market and property price trends to estimate your home’s value with a 90% accuracy rate.Not available
Price/Sqft$389/sqft
Monthly cost
Open Calculator
Description
Welcome to 2-700 South Crest Drive – Panoramic Lake Views in Upper Mission. Tucked into the highly sought-after South Ridge community, this 2-bed + den, 2-bath townhome offers 1,860 sq.ft. of beautifully maintained living space with panoramic lake, city, valley, and mountain views. Enjoy the Okanagan sunshine from three outdoor seating areas—whether you're soaking in the morning light or catching evening shade, there's a space for every moment. With protected parkland both in front and behind, your views are unobstructed and here to stay. Inside, you’ll find 9-ft ceilings on the main floor, hardwood floors in the living room and primary bedroom, and newer interior and garage paint. The kitchen features a full LG appliance package (fridge, stove, microwave, dishwasher), and there’s a wet bar off the downstairs family room—perfect for entertaining. Additional features include two gas fireplaces, two large walk-in closets, built-in vacuum, and a double garage with finished floors and freshly painted walls. Located just one block from the new Ponds mall, minutes to Canyon Falls Middle School, and surrounded by walking and hiking trails—this is a hidden gem offering the best of the Upper Mission lifestyle. Please note, Chute Lake Road is temporarily closed until October, resulting in higher-than-usual traffic in the area. By the time completion occurs, traffic flow will return to normal. Schedule your showing today! (id:39198)
Property Details
Interior
Features
Basement Floor
Other
6'8'' x 6'10''Den
12'1'' x 14'7''Family room
14'9'' x 17'0''3pc Bathroom
10'7'' x 6'4''Exterior
Parking
Garage spaces -
Garage type -
Total parking spaces 3
Condo Details
Inclusions
Property History
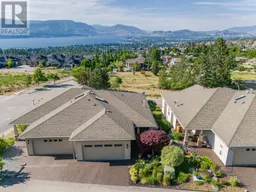 45
45
