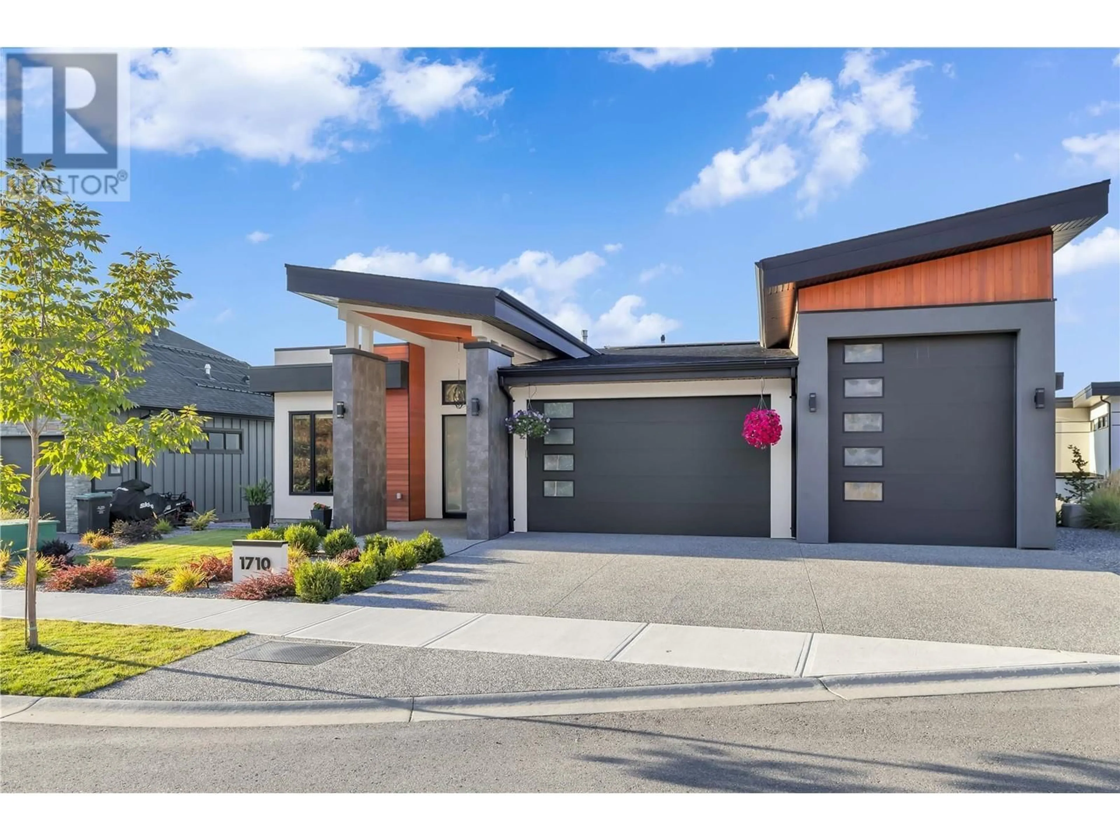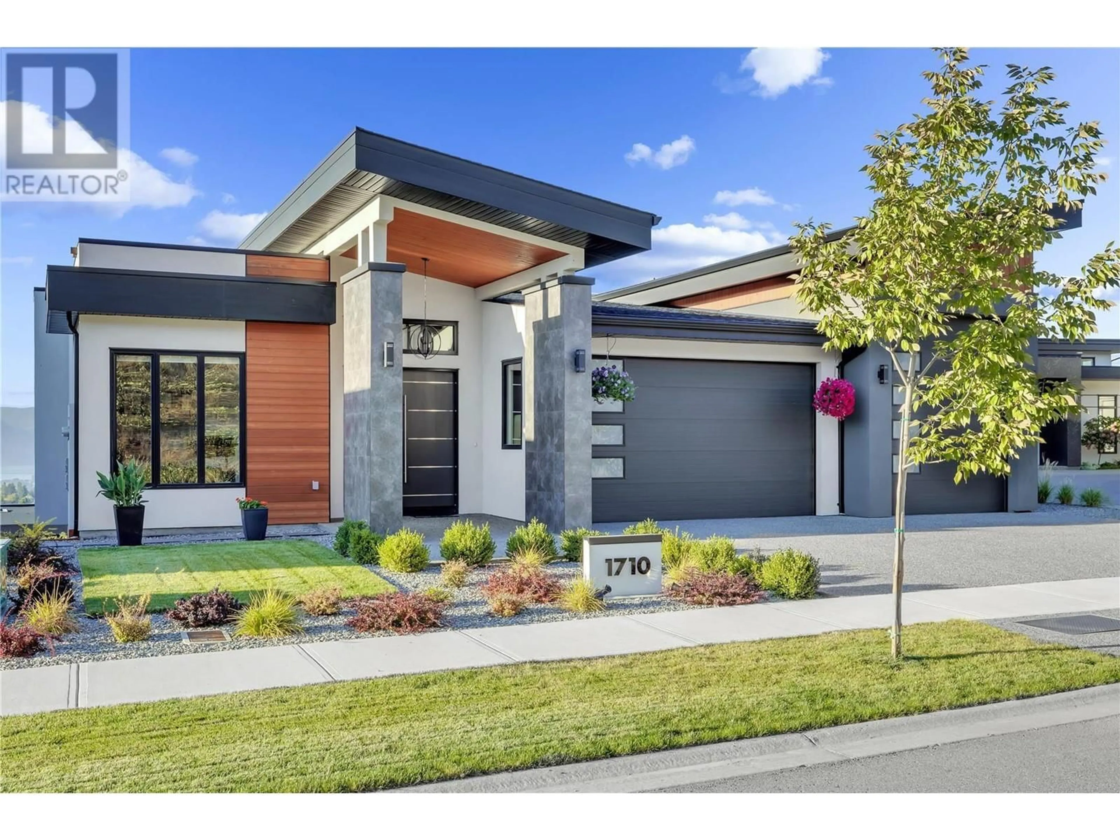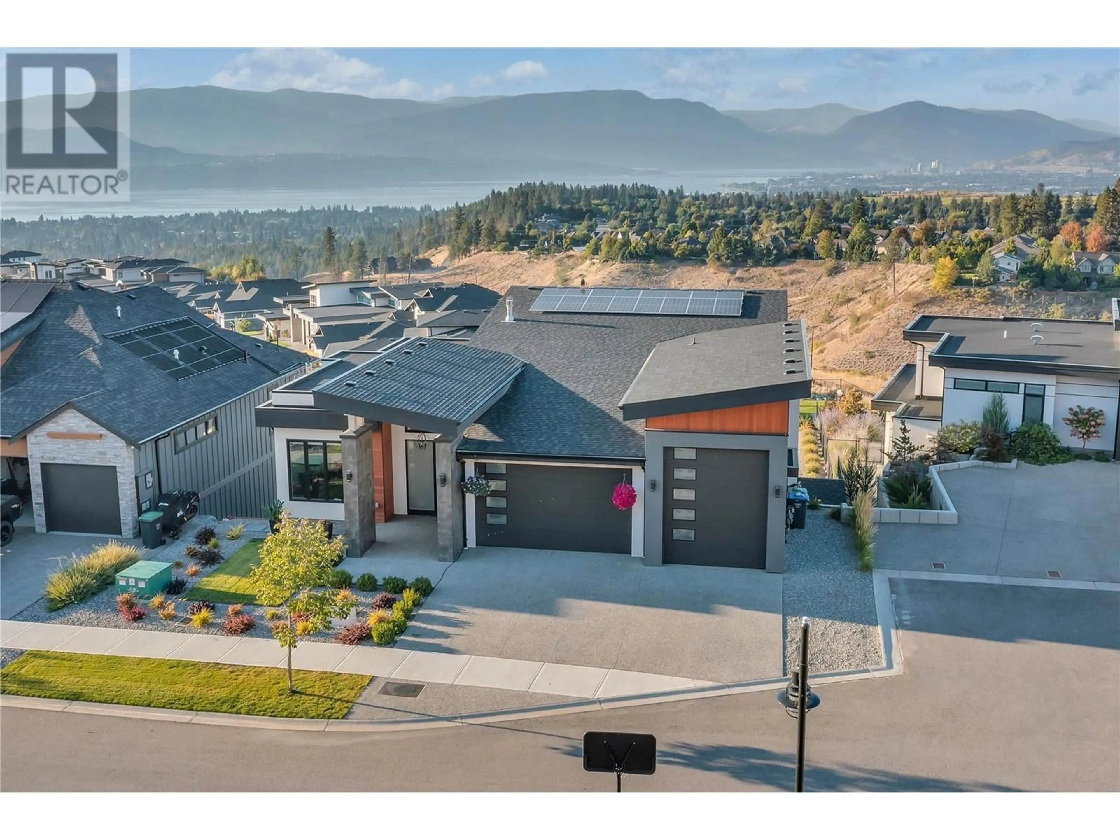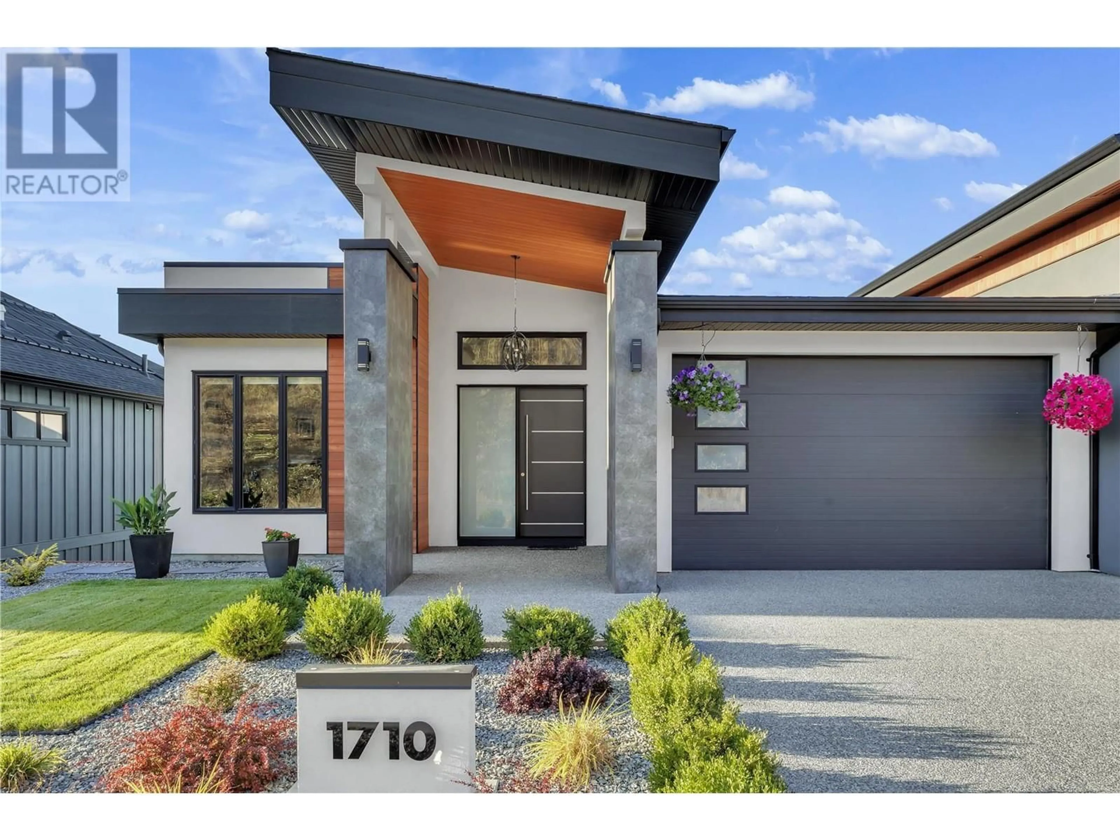1710 Fawn Run Court, Kelowna, British Columbia V1W4A2
Contact us about this property
Highlights
Estimated ValueThis is the price Wahi expects this property to sell for.
The calculation is powered by our Instant Home Value Estimate, which uses current market and property price trends to estimate your home’s value with a 90% accuracy rate.Not available
Price/Sqft$561/sqft
Est. Mortgage$7,730/mo
Tax Amount ()-
Days On Market50 days
Description
Situated within the highly sought-after neighbourhood of Fawn Run, discover this exceptional 5-bedroom, PLUS den, 4 bathroom home, a true epitome of refined living. Quietly tucked away on a cul-de-sac, this residence grants unobstructed views of the lake, mountains, and city from both of it's levels. The two covered decks are perfect for entertaining or watching the Okanagan sunset. The main floor boasts an exquisite primary bedroom, with a 5-piece ensuite, complete with a standalone soaking tub and heated floors. Additionally, the main level presents a versatile extra bedroom/office/den adaptable to your unique needs. A standout feature of this property is the oversized (800sq ft) triple car garage. Complete with EV charging, it's EXTRA HIGH ceiling offers a space capable of accommodating your RV, car collection, and storage/hobbies. Don't forget the built in Sauna! Perfect for those chilly days. The pool sized backyard welcomes endless possibilities for outdoor recreation and currently showcases an official-sized grass volleyball court! Furthermore, the property is equipped with SOLAR panels to help save on energy costs, and zoned HVAC, ensuring optimal climate control throughout the entire home. Conveniently situated close to Canyon Falls Middle School, the forthcoming Mission Village, and just steps away from over 20 KM of scenic hiking trails, this residence seamlessly blends tranquility with accessibility to a wealth of amenities. Your future home awaits! (id:39198)
Property Details
Interior
Features
Lower level Floor
Living room
16'8'' x 23'9''Bedroom
12'5'' x 9'9''Bedroom
15'10'' x 11'10''Full bathroom
11'2'' x 5'1''Exterior
Features
Parking
Garage spaces 6
Garage type -
Other parking spaces 0
Total parking spaces 6
Property History
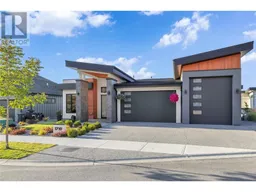 51
51
