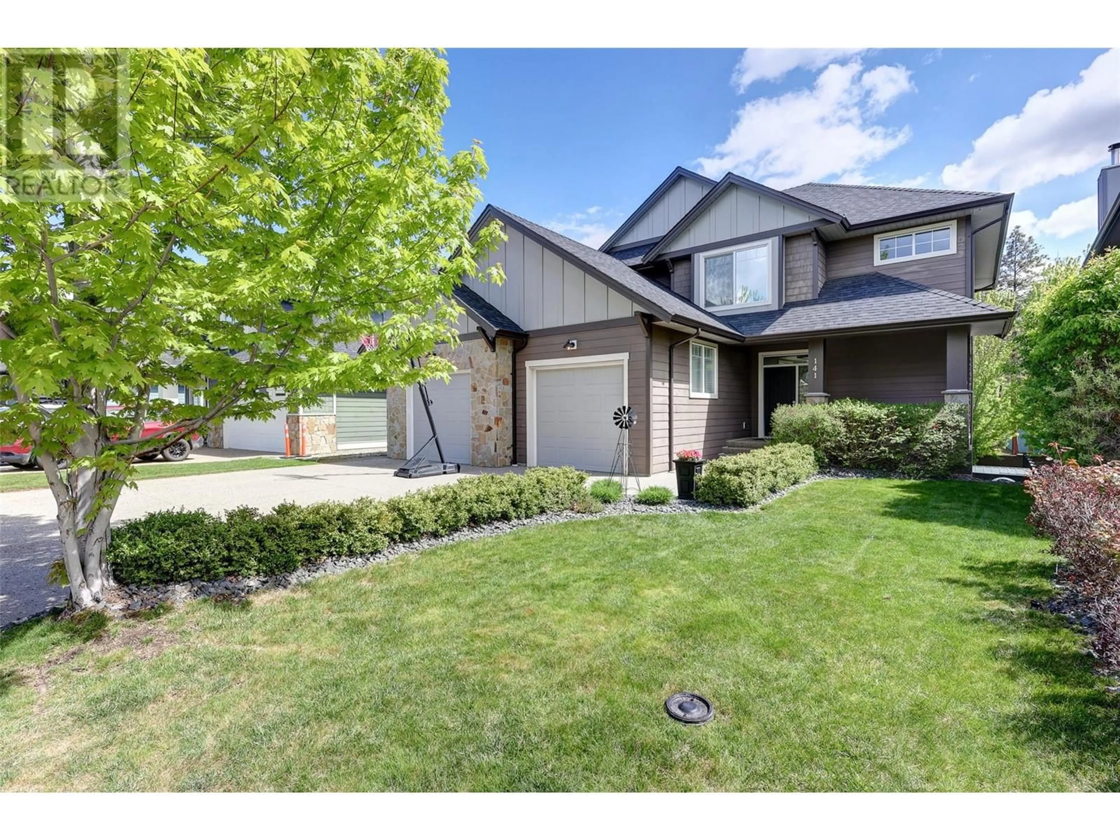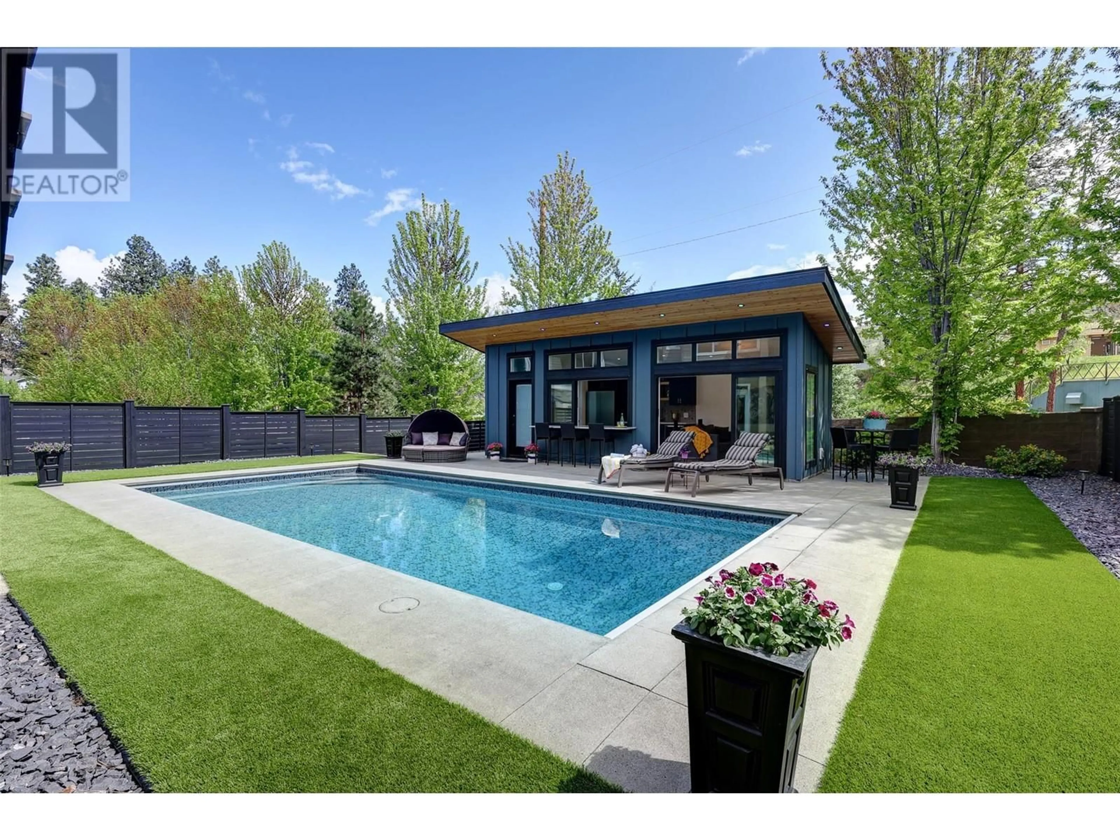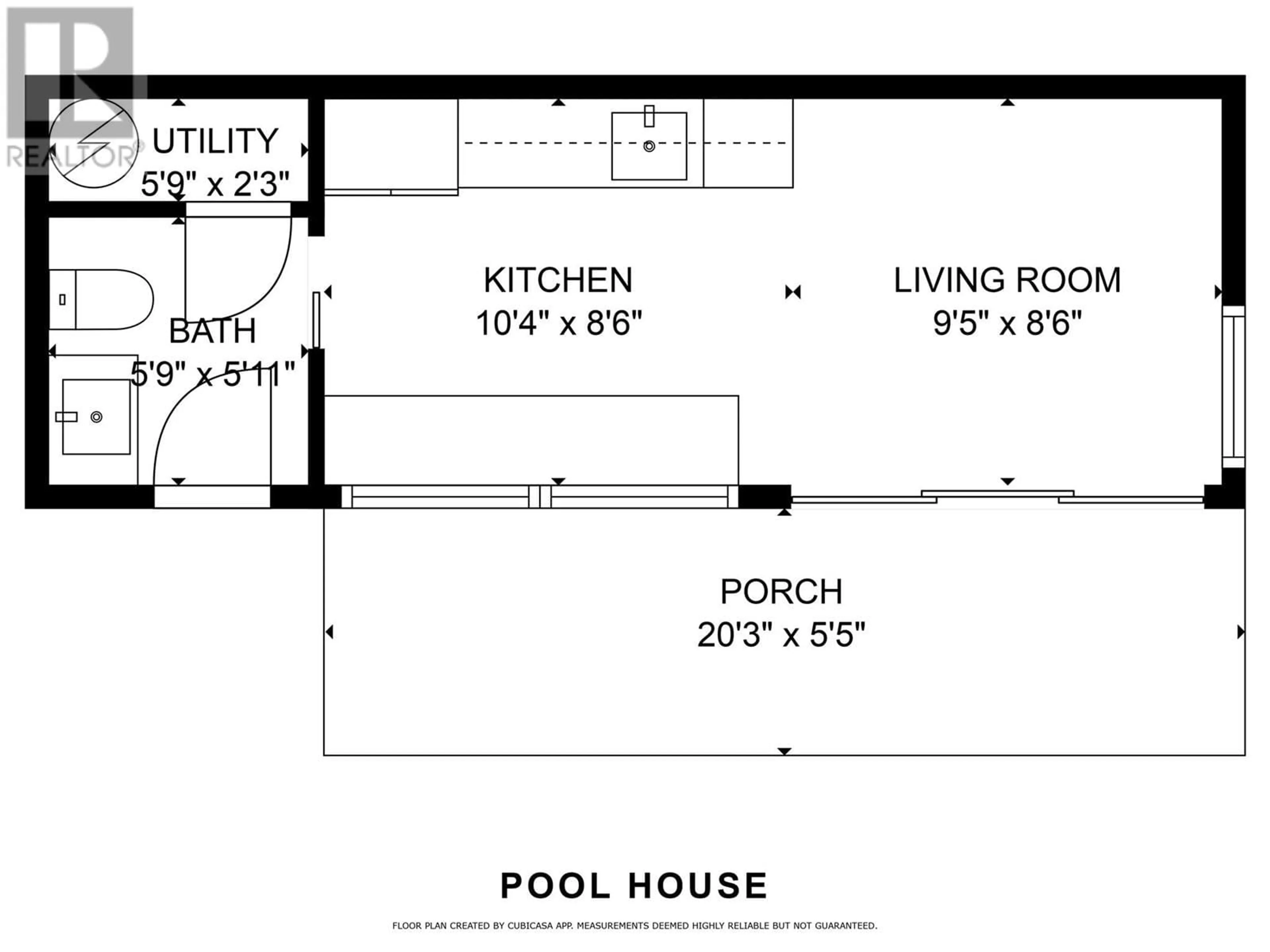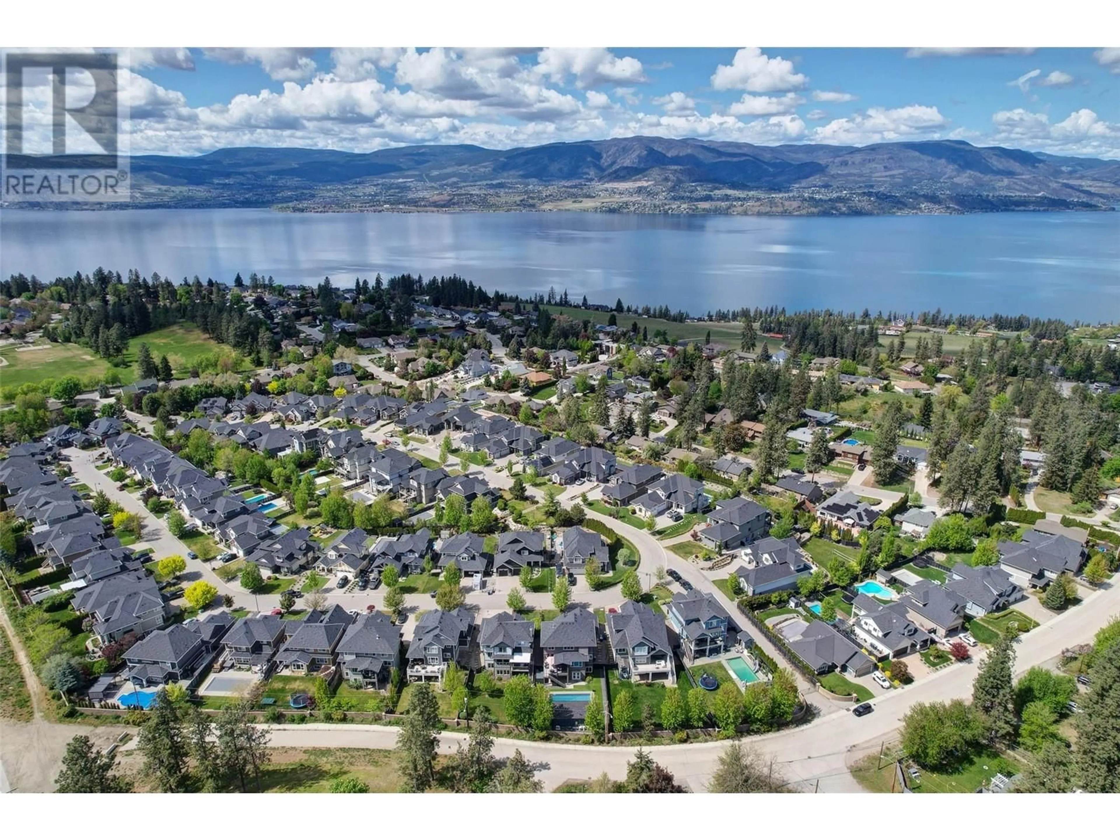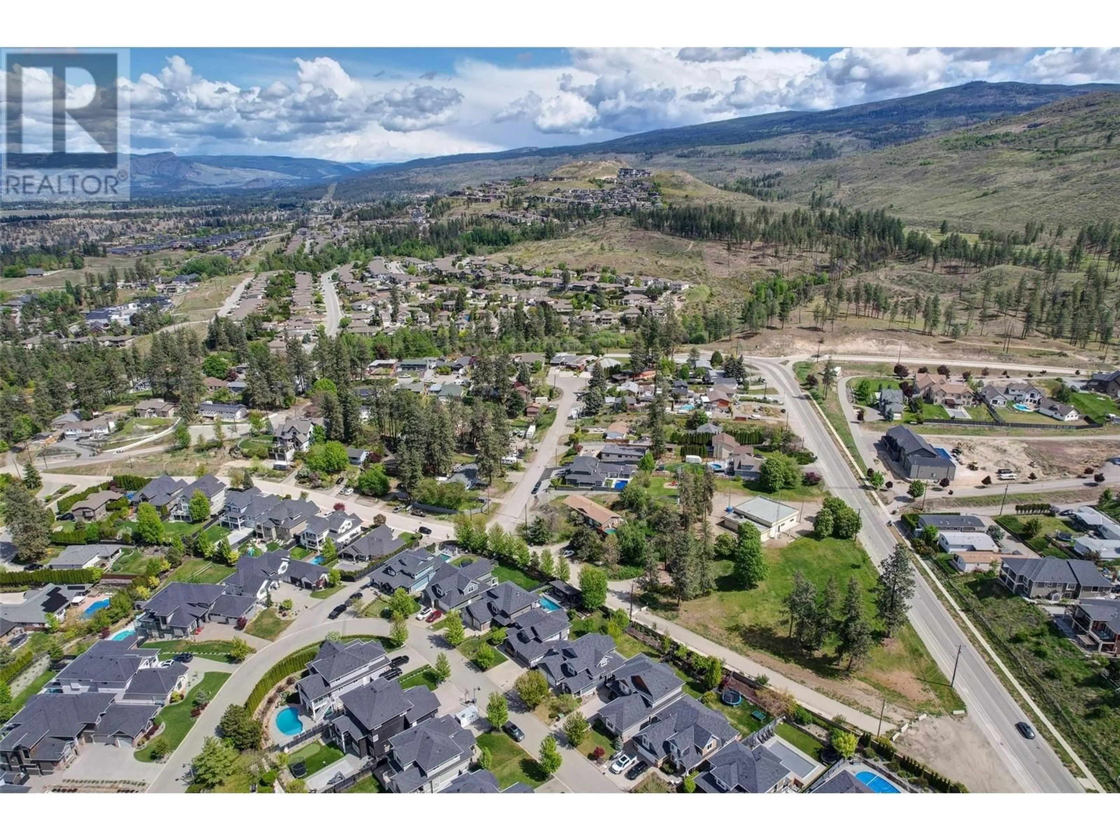141 - 515 WREN PLACE, Kelowna, British Columbia V1W5H7
Contact us about this property
Highlights
Estimated valueThis is the price Wahi expects this property to sell for.
The calculation is powered by our Instant Home Value Estimate, which uses current market and property price trends to estimate your home’s value with a 90% accuracy rate.Not available
Price/Sqft$571/sqft
Monthly cost
Open Calculator
Description
Private oasis in one of the most desirable gated communities in Kelowna! Over $300k spent on luxury pool house complete with mini-split heating and cooling, tv, wine fridge, bathroom, microwave/air fryer/toaster oven, pot lights, gas hook up, granite ledge in front of nano opening windows, and custom furniture. In ground salt water pool with electric pool cover. Over $30,000 spent on syn-lawn - no mowing! New patio stairs. Spacious 5 bedroom home with hardwood floors, open concept with gourmet kitchen featuring granite counters, upgraded refrigerator with water dispenser, new dishwasher in 2025, gas stove, sit up table at the massive island, stainless steel appliances, new light fixtures, and gas fireplace in the living room overlooking the pool oasis. This is the perfect family home with 4 bedrooms upstairs. The master bedroom has a private ensuite bathroom and walk-in-closet. The basement has an additional bedroom, full bathroom, wet bar and entertainment area. Iron Horse Estate has a private walk way in the middle of the subdivision for children to walk to school. Top school catchment of : Chute Lake Elementary School, Canyon Falls Middle School, and Okanagan Mission Secondary school. Walking distance to Kettle Valley Pub, coffee shop, gym, etc. Lots of parks and playgrounds in the area. Extremely family friendly and safe. There is a convenient storage shed in the rear. The backyard is fully fenced. Super quiet location in the subdivision. No cars driving behind the house. (id:39198)
Property Details
Interior
Features
Main level Floor
2pc Bathroom
Other
26'2'' x 23'0''Kitchen
14'7'' x 16'1''Den
10'3'' x 12'10''Exterior
Features
Parking
Garage spaces -
Garage type -
Total parking spaces 4
Condo Details
Inclusions
Property History
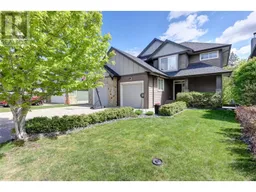 99
99
