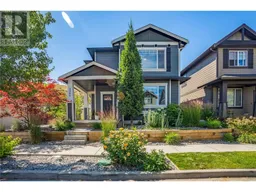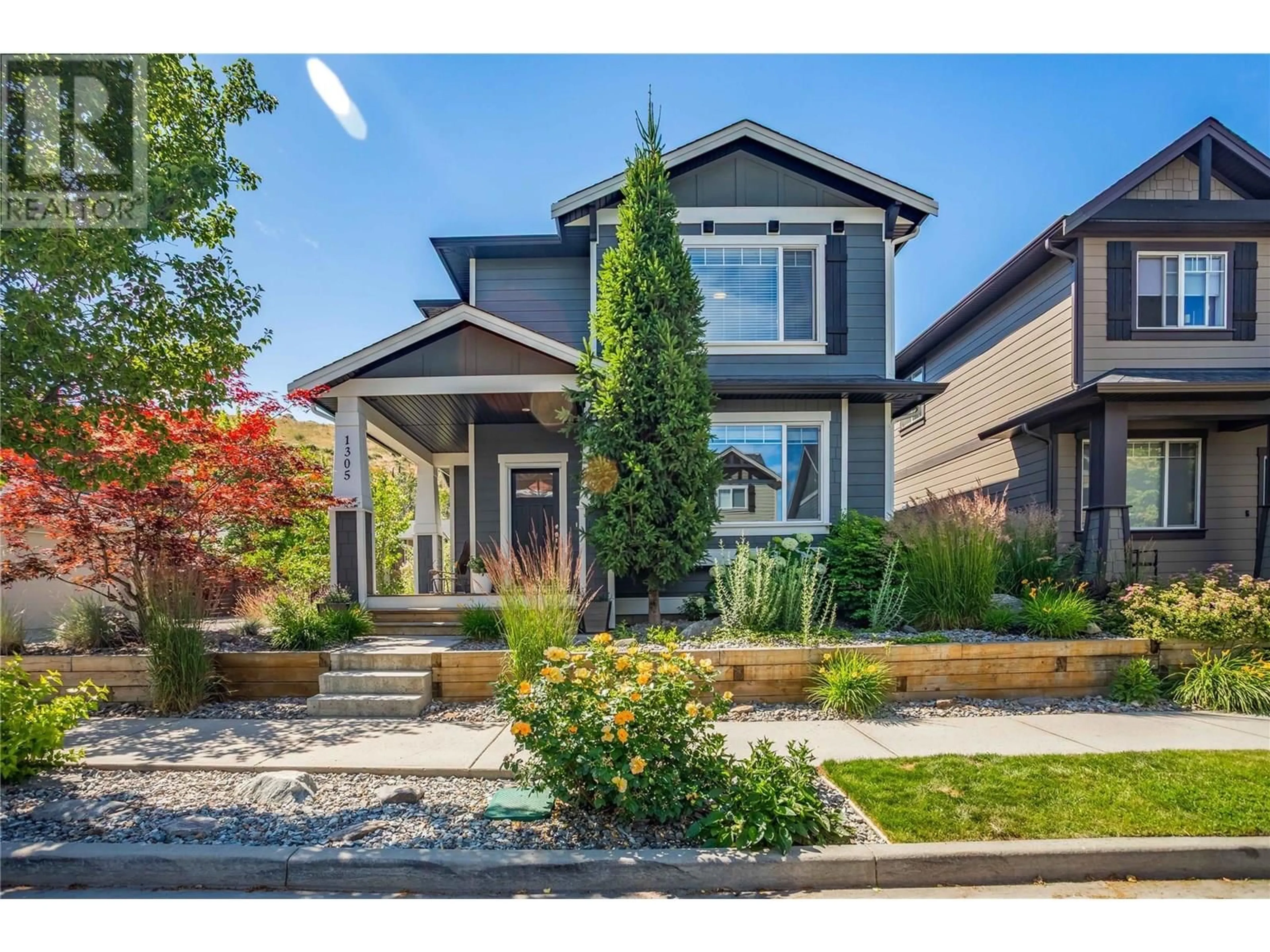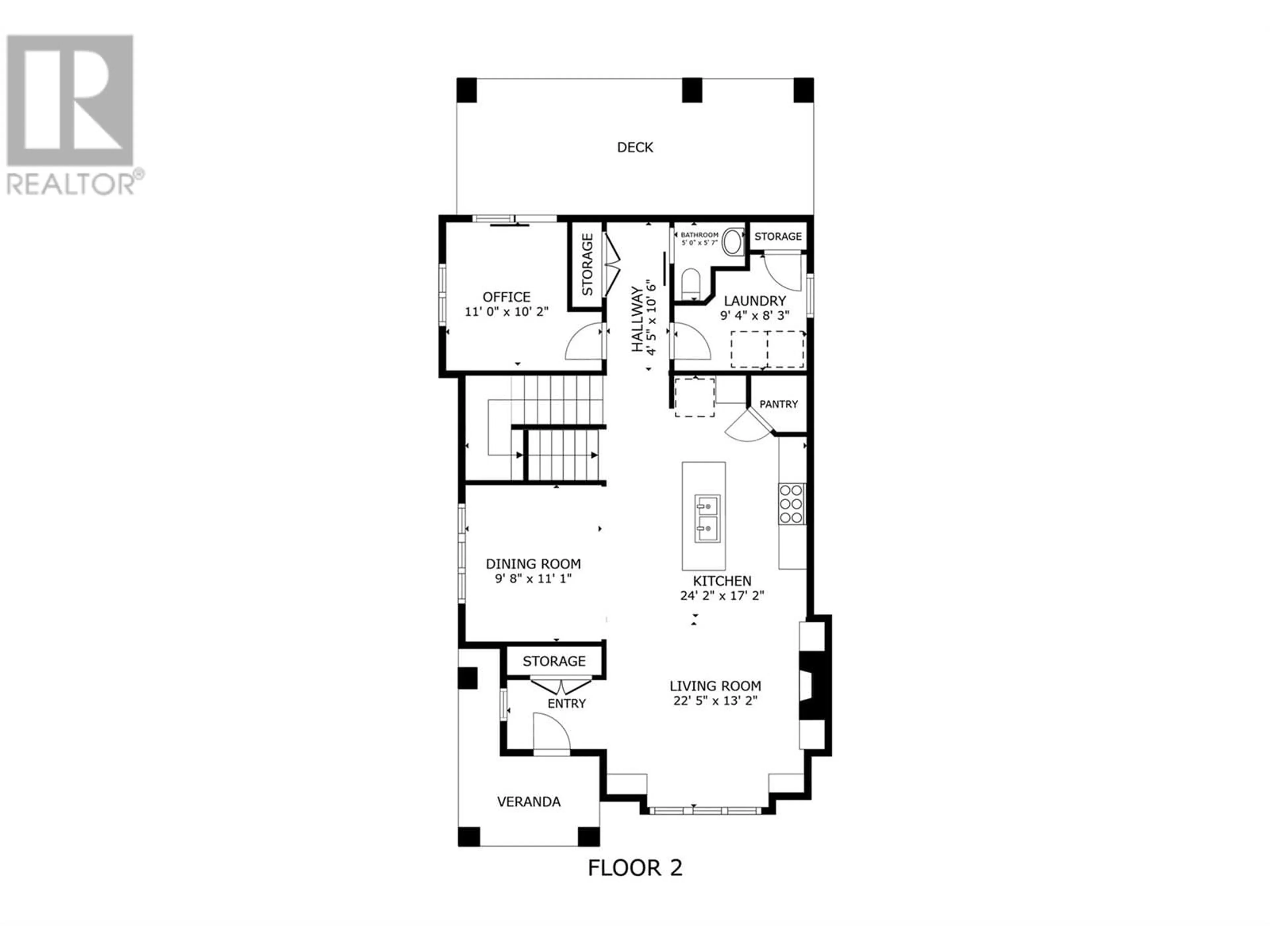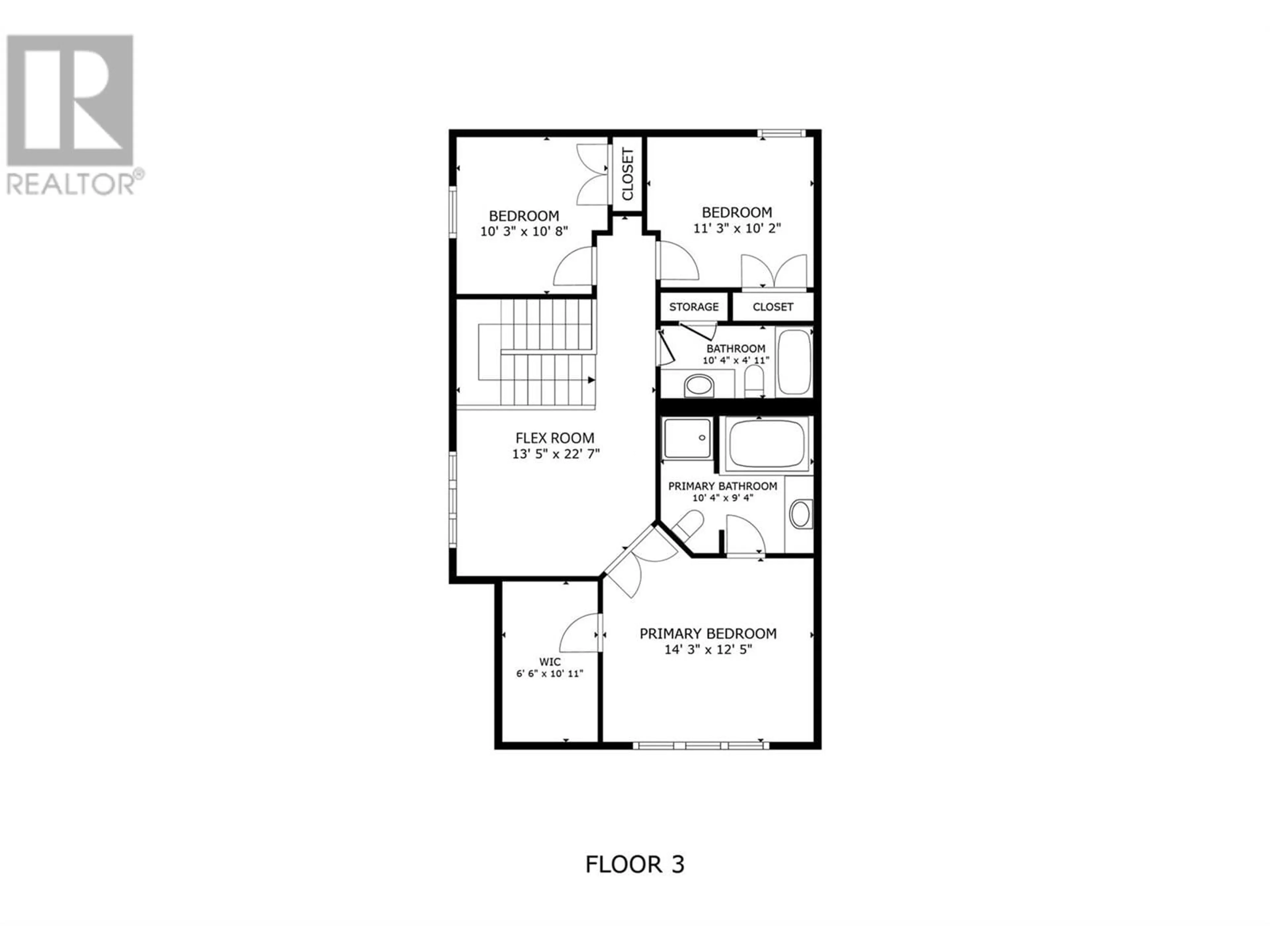1305 BERGAMOT AVENUE, Kelowna, British Columbia V1W5K7
Contact us about this property
Highlights
Estimated valueThis is the price Wahi expects this property to sell for.
The calculation is powered by our Instant Home Value Estimate, which uses current market and property price trends to estimate your home’s value with a 90% accuracy rate.Not available
Price/Sqft$382/sqft
Monthly cost
Open Calculator
Description
Spacious and thoughtful, this immaculate oversized family home at THE PONDS has it all! 5 bdrms + den, plus many comfortable family spaces for everyone to find their perfect spot. Bright, open concept main level living areas with a cozy front veranda and a huge covered deck stepping out to the back yard. This home blends the indoors and outdoors with ease. The central open concept island kitchen features granite counters and gas range. Both the living room and dining feature large scenic picture windows. At the rear of the main level, a private home office enjoys a sliding glass door with direct access to the back deck. 3 bedrooms upstairs including a luxurious primary suite with walk-in closet, jetted soaker tub & shower. A central open flex space upstairs provides a quiet place for play, work or study. The lower level offers a family room with projector & screen - a perfect spot to watch the game (plumbing roughed in for a future wet bar). 2 more bdrms and a full bathroom complete the basement level. The private fenced back yard is upgraded with synthetic turf (including drainage for pets) - this is a beautiful place to relax, play& garden. The layout of this quiet corner lot is ideal, with a double garage off the side lane plus extra parking area beside the garage. This location is a short walk to Canyon Falls Middle School and the new Mission Village shopping centre (Save On, Shoppers DM & more). Endless trails for walking, hiking & biking are right out your back door. (id:39198)
Property Details
Interior
Features
Main level Floor
Office
10'2'' x 11'2pc Bathroom
5'7'' x 5'Laundry room
8'3'' x 9'4''Dining room
11'1'' x 9'8''Exterior
Parking
Garage spaces -
Garage type -
Total parking spaces 2
Property History
 56
56



