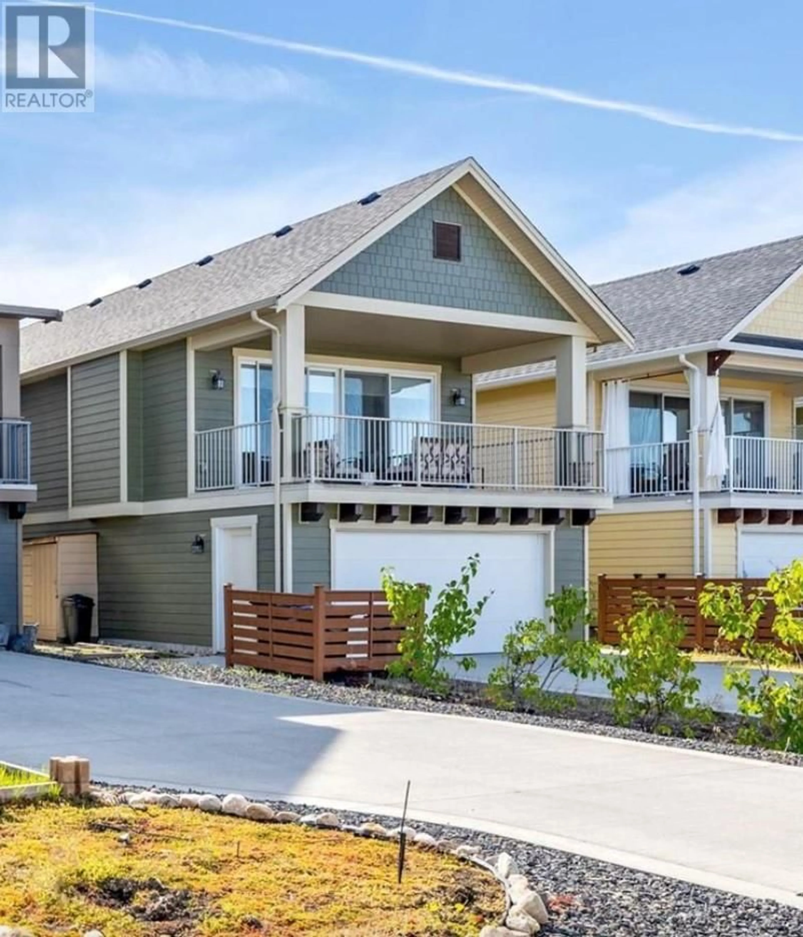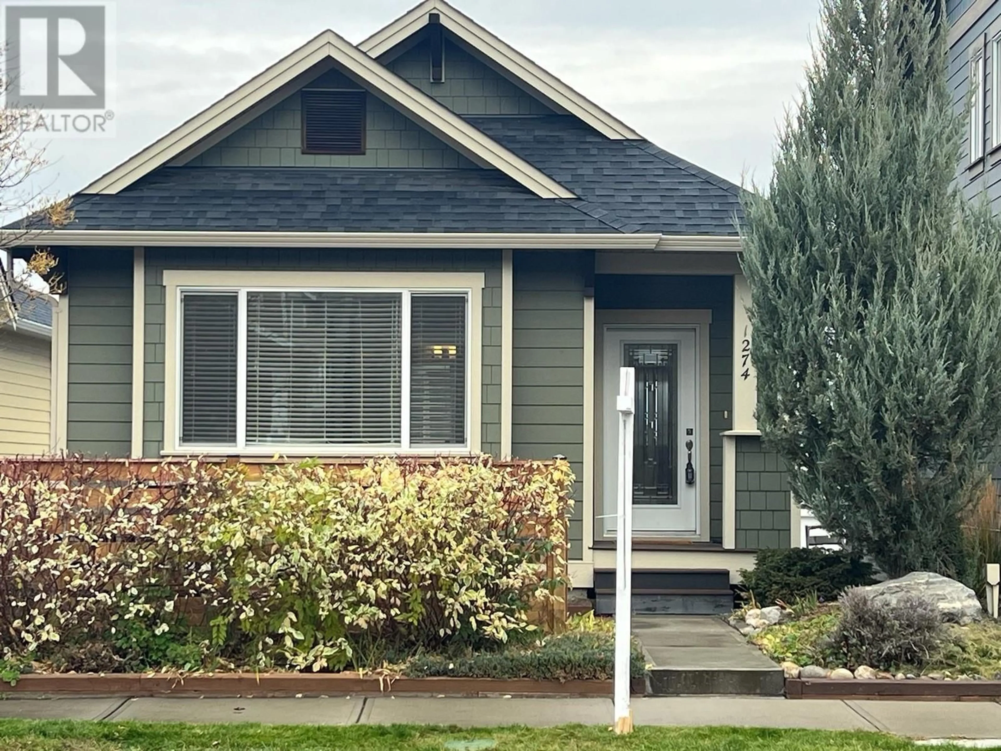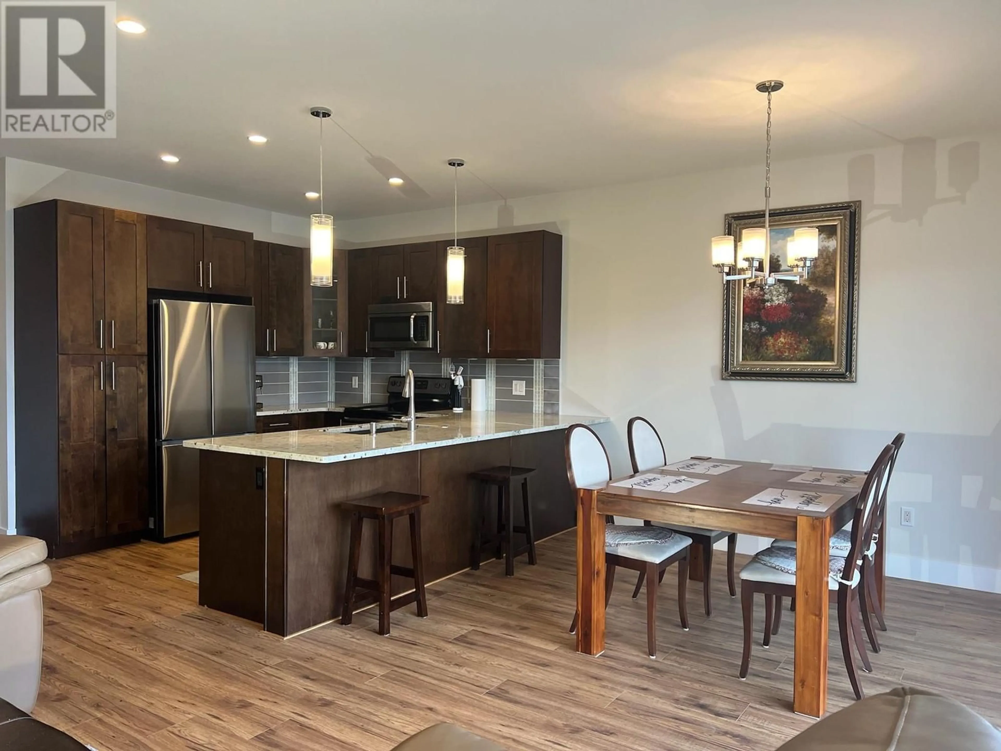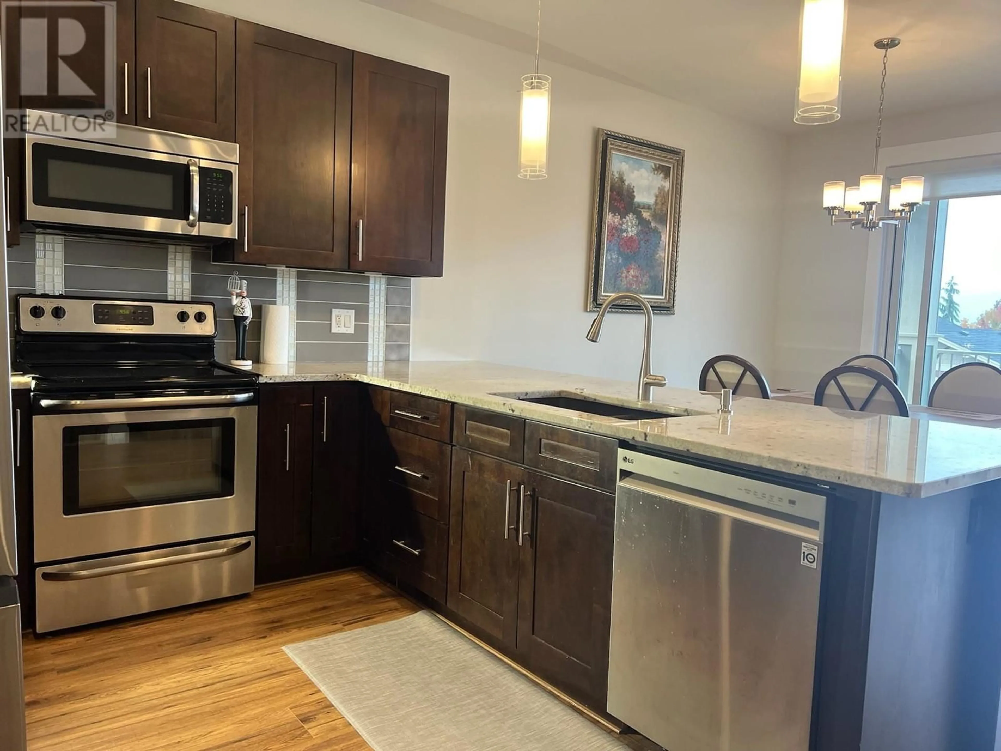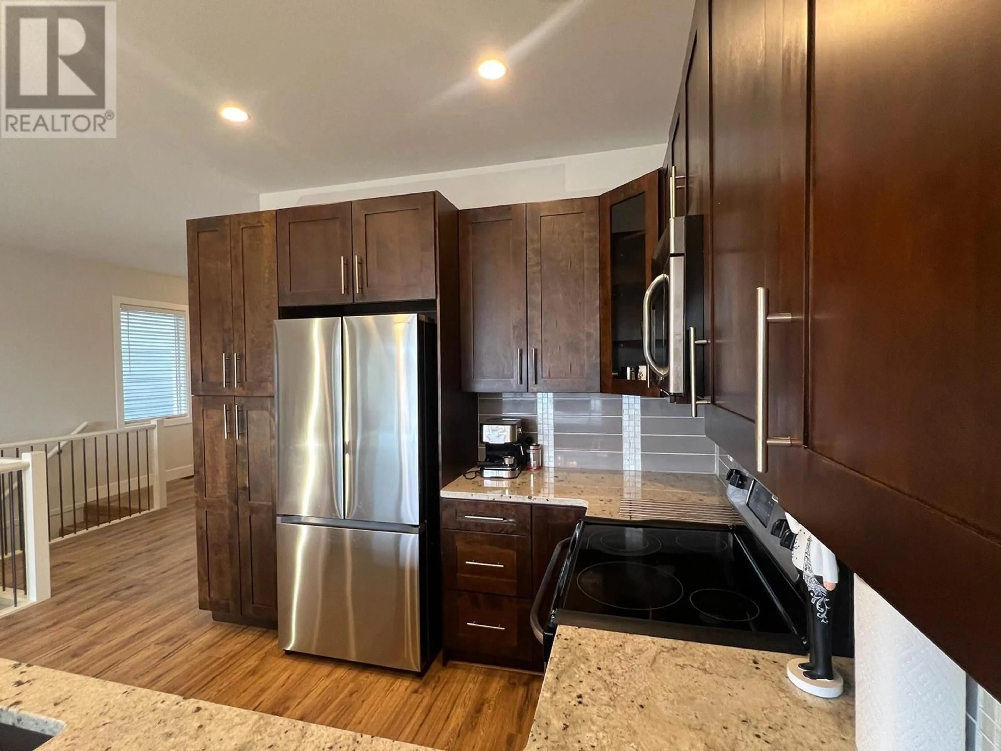1274 BERGAMOT AVENUE, Kelowna, British Columbia V1W5K5
Contact us about this property
Highlights
Estimated ValueThis is the price Wahi expects this property to sell for.
The calculation is powered by our Instant Home Value Estimate, which uses current market and property price trends to estimate your home’s value with a 90% accuracy rate.Not available
Price/Sqft$507/sqft
Est. Mortgage$3,715/mo
Tax Amount ()$3,683/yr
Days On Market50 days
Description
NOT A STRATA & NO GST Best Value in Upper Mission with a Private In-Law Suite! Discover the lowest-priced home in Upper Mission featuring a fully self-contained 1-bedroom in-law suite with its own entrance, laundry, & parking—ideal for multi-generational living or mortgage helper potential. Built in 2013, this charming 3-bedroom, 2.5-bathroom home offers a thoughtfully designed layout. The main level showcases an open-concept kitchen with stainless steel appliances, soft-close cabinetry, & a stylish tile backsplash. Oversized sliding glass doors flood the living space with natural light & lead to a large covered deck—perfect for enjoying breathtaking Okanagan sunsets & panoramic mountain views. The spacious primary bedroom is conveniently located on the main floor, complete with a luxurious ensuite featuring double sinks & a soaker tub. A second bedroom & powder room round out the main level. Downstairs, you’ll find the 1-bedroom in-law suite, offering privacy & flexibility for extended family or guests. Additional highlights include: •Attached double garage •Generous driveway with laneway access •Cozy electric fireplace •Electric range •Gas furnace •Tankless hot water •Air conditioning Located in a vibrant & growing community, you’re just a 3-minute walk to Canyon Falls Middle School & a 4-minute walk to the new Mission Village shopping centre. Outdoor lovers will appreciate the network of walking, hiking, & mountain biking trails right at your doorstep. (id:39198)
Property Details
Interior
Features
Additional Accommodation Floor
Living room
9' x 15'Kitchen
10'6'' x 17'2''Exterior
Parking
Garage spaces -
Garage type -
Total parking spaces 6
Property History
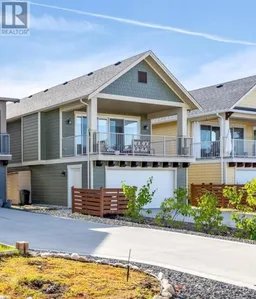 29
29
