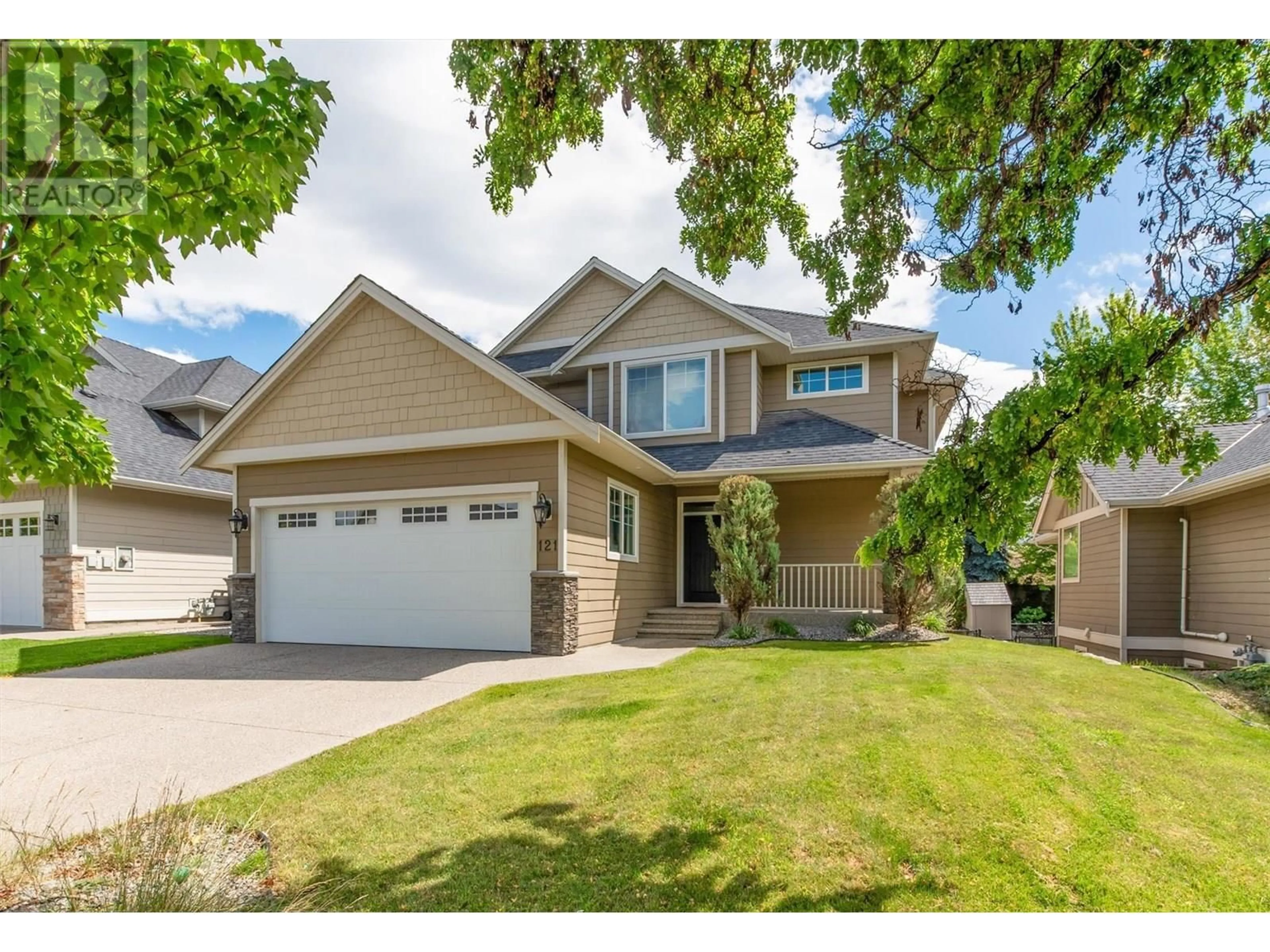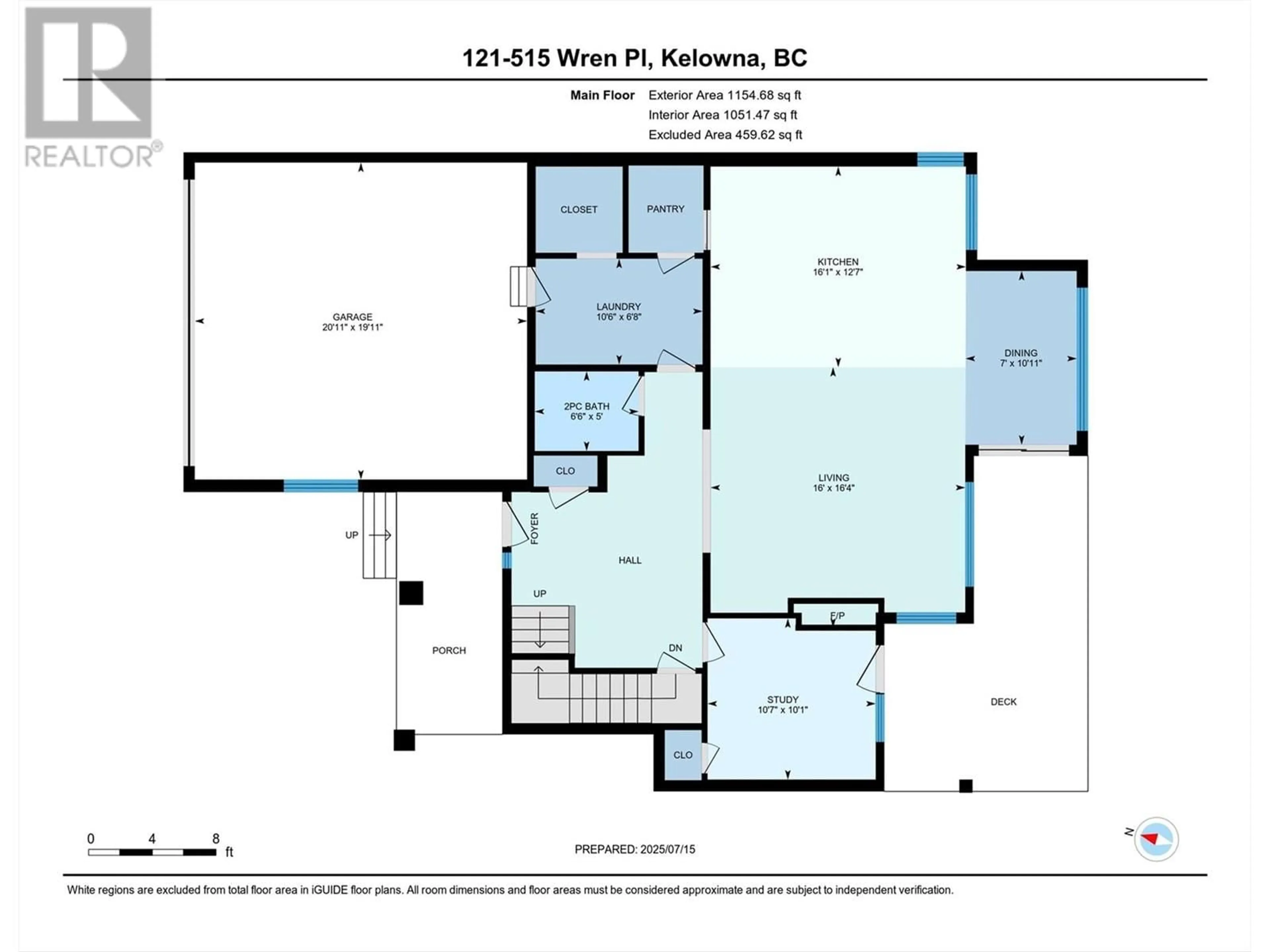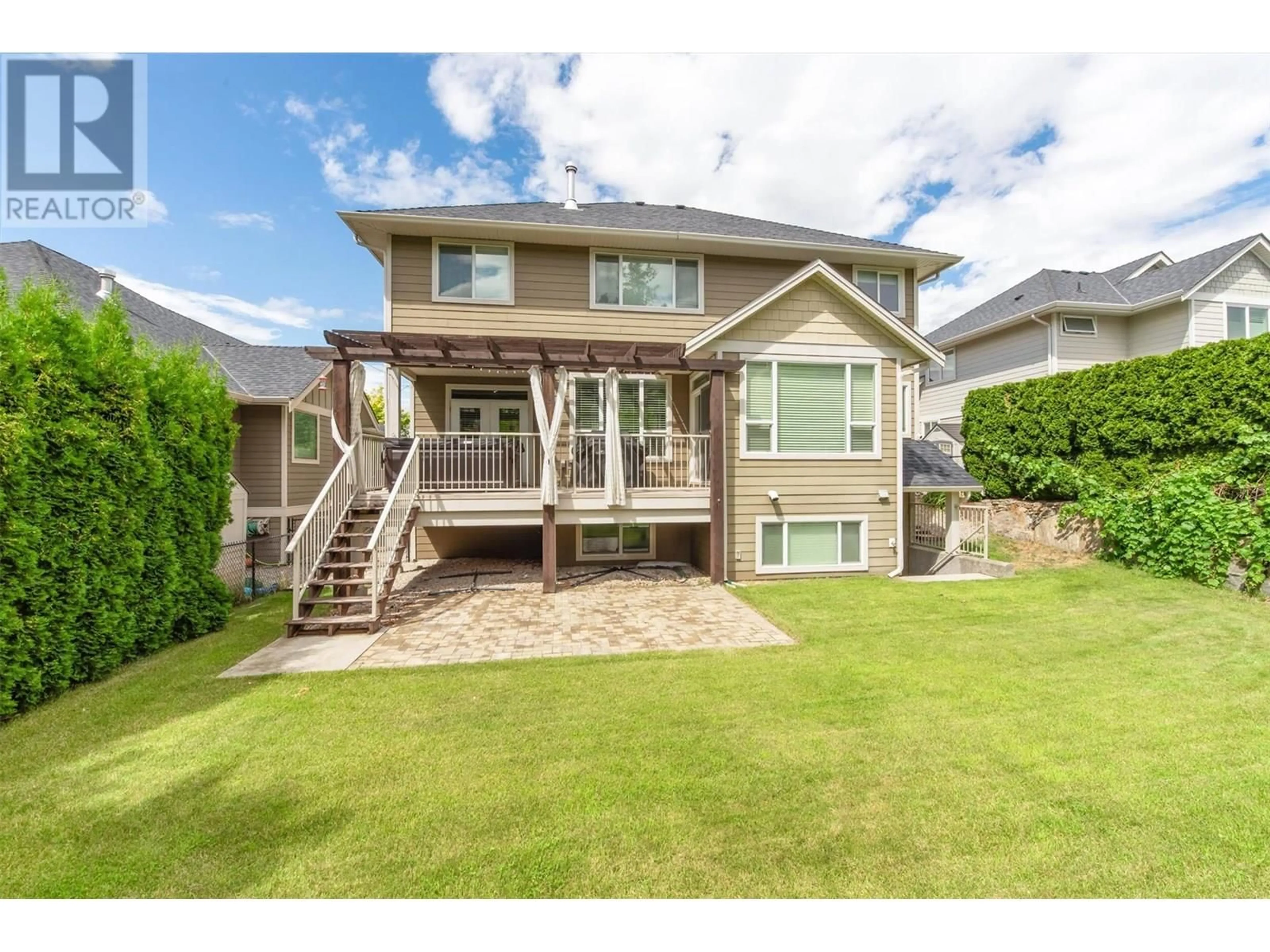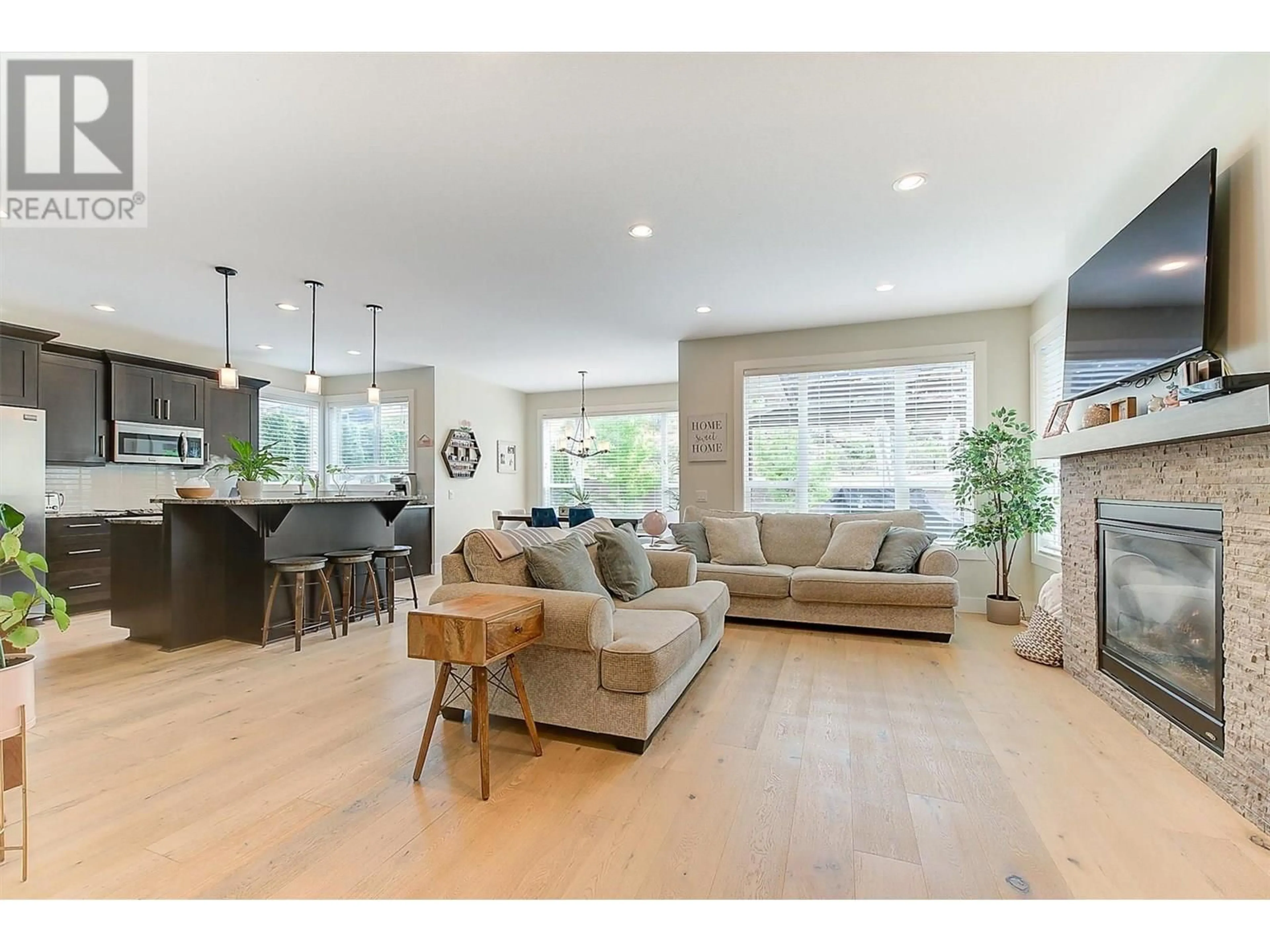121 - 515 WREN PLACE, Kelowna, British Columbia V1W5H7
Contact us about this property
Highlights
Estimated valueThis is the price Wahi expects this property to sell for.
The calculation is powered by our Instant Home Value Estimate, which uses current market and property price trends to estimate your home’s value with a 90% accuracy rate.Not available
Price/Sqft$392/sqft
Monthly cost
Open Calculator
Description
Gorgeous family home located across the street from Chute Lake Elementary school in the prestigious Iron Horse Estates gated community. This gorgeous 3 story home features 4 bedrooms upstairs, a den/office on the main and 4 full bathrooms making it an ideal family home. The home features a bright open concept kitchen/dining/living area, granite counters, massive island, walk through pantry with lots of storage, 9-foot ceilings on the main, heat pump, central air conditioning, central vacuum, gorgeous new light oak wide plank hardwood flooring and plush carpet, and a fully finished basement with a separate entrance (easily suitable with kitchenette). The huge master bedroom boasts a large walk-in-closet and private ensuite with separate shower and soaker bathtub. New washer and dryer. The fully landscaped private backyard comes complete with new hot tub (only 6 months old). Large double garage plus extra parking space in the driveway. Kids can walk to school, parks, walking and hiking trails, restaurants, and coffee shop. One of the best communities in Kelowna and located in a top school catchment (Chute Lake Elementary, Canyon Falls Middle, Okanagan Mission Secondary). Room for a pool. Immaculate condition. (id:39198)
Property Details
Interior
Features
Basement Floor
Other
11'11'' x 11'11''Utility room
10'0'' x 15'0''Recreation room
22'5'' x 37'5''Full bathroom
9'11'' x 4'11''Exterior
Parking
Garage spaces -
Garage type -
Total parking spaces 2
Condo Details
Inclusions
Property History
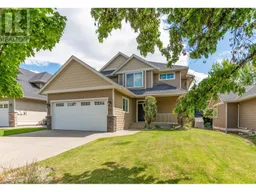 58
58
