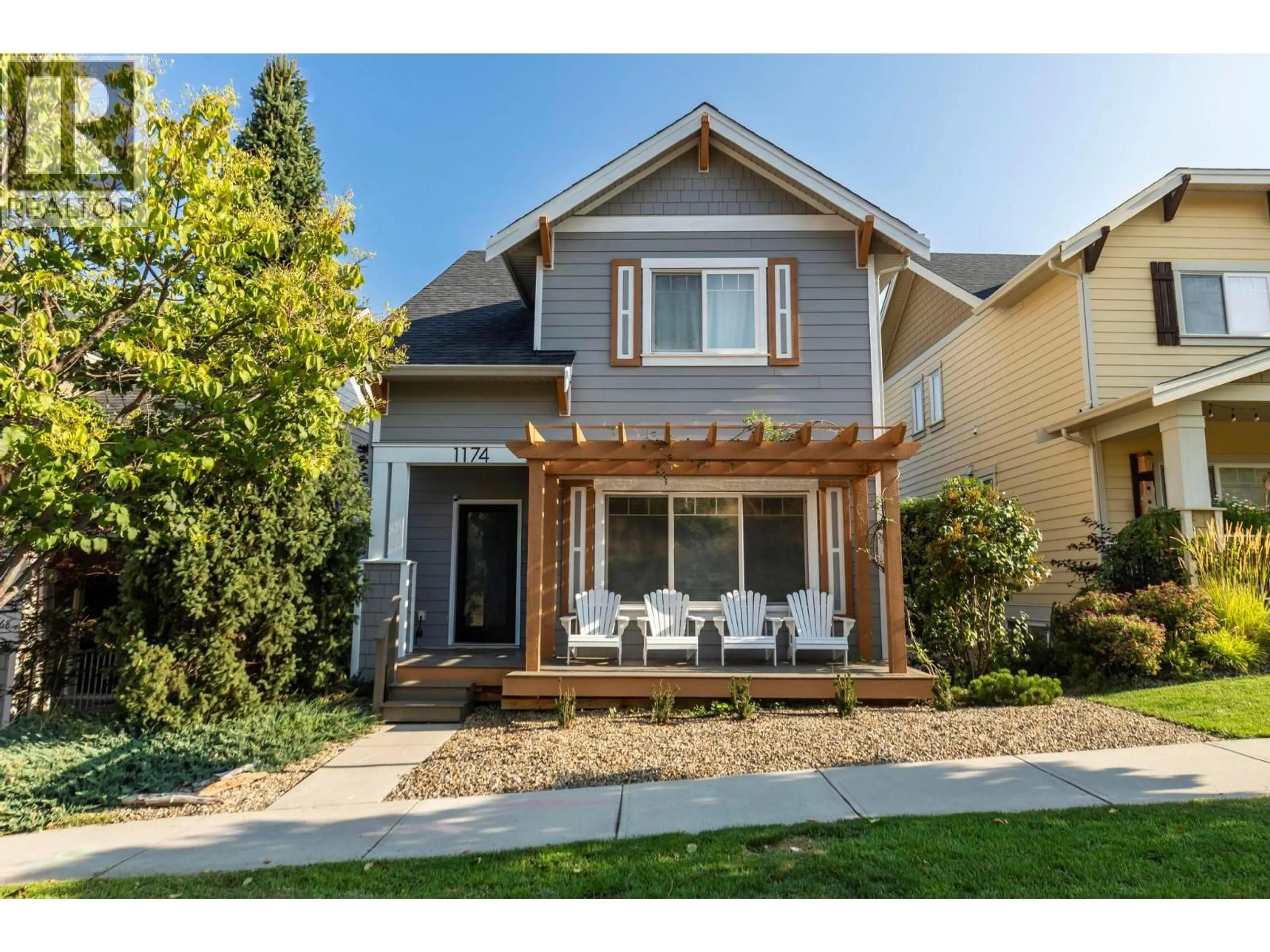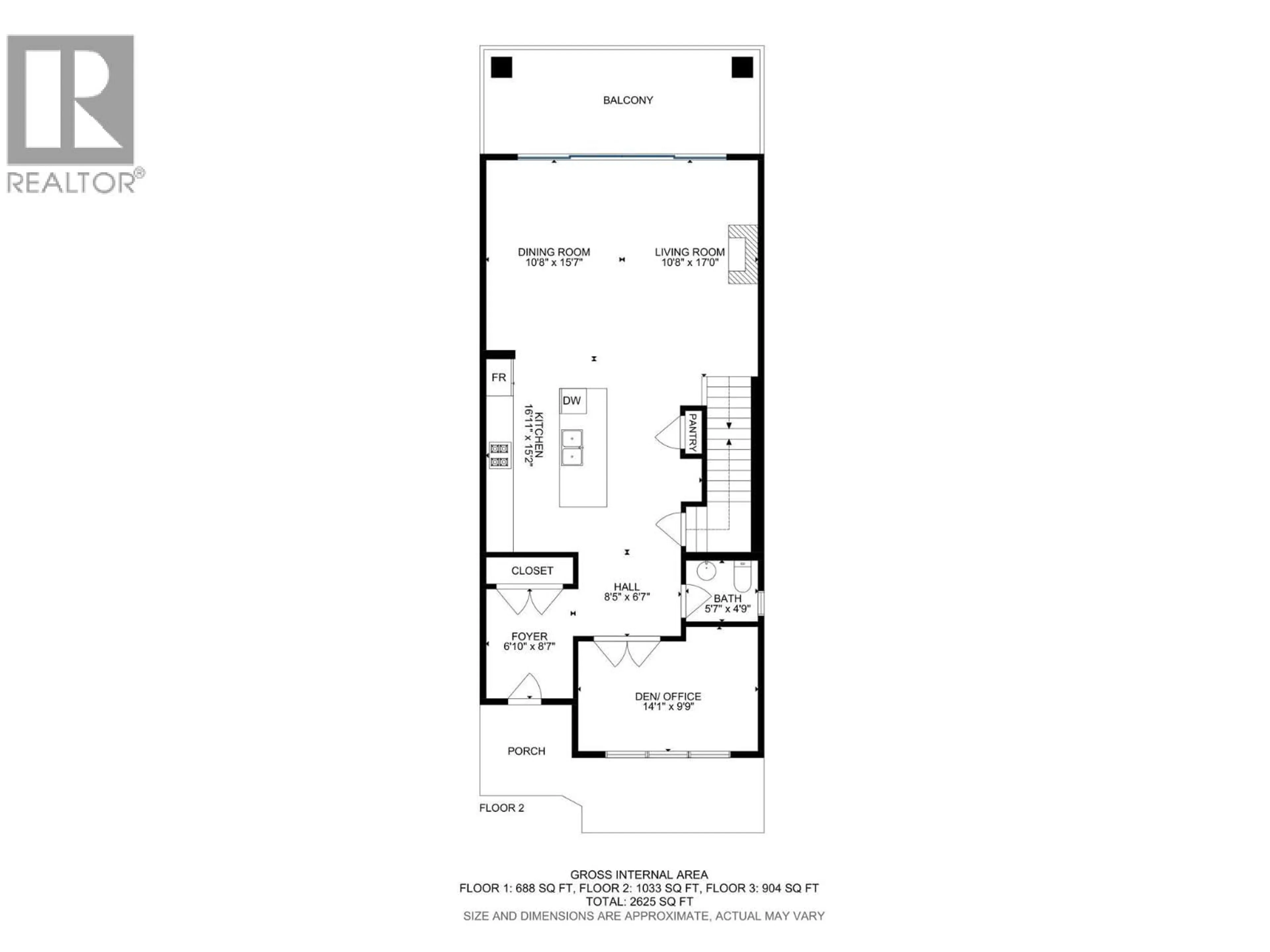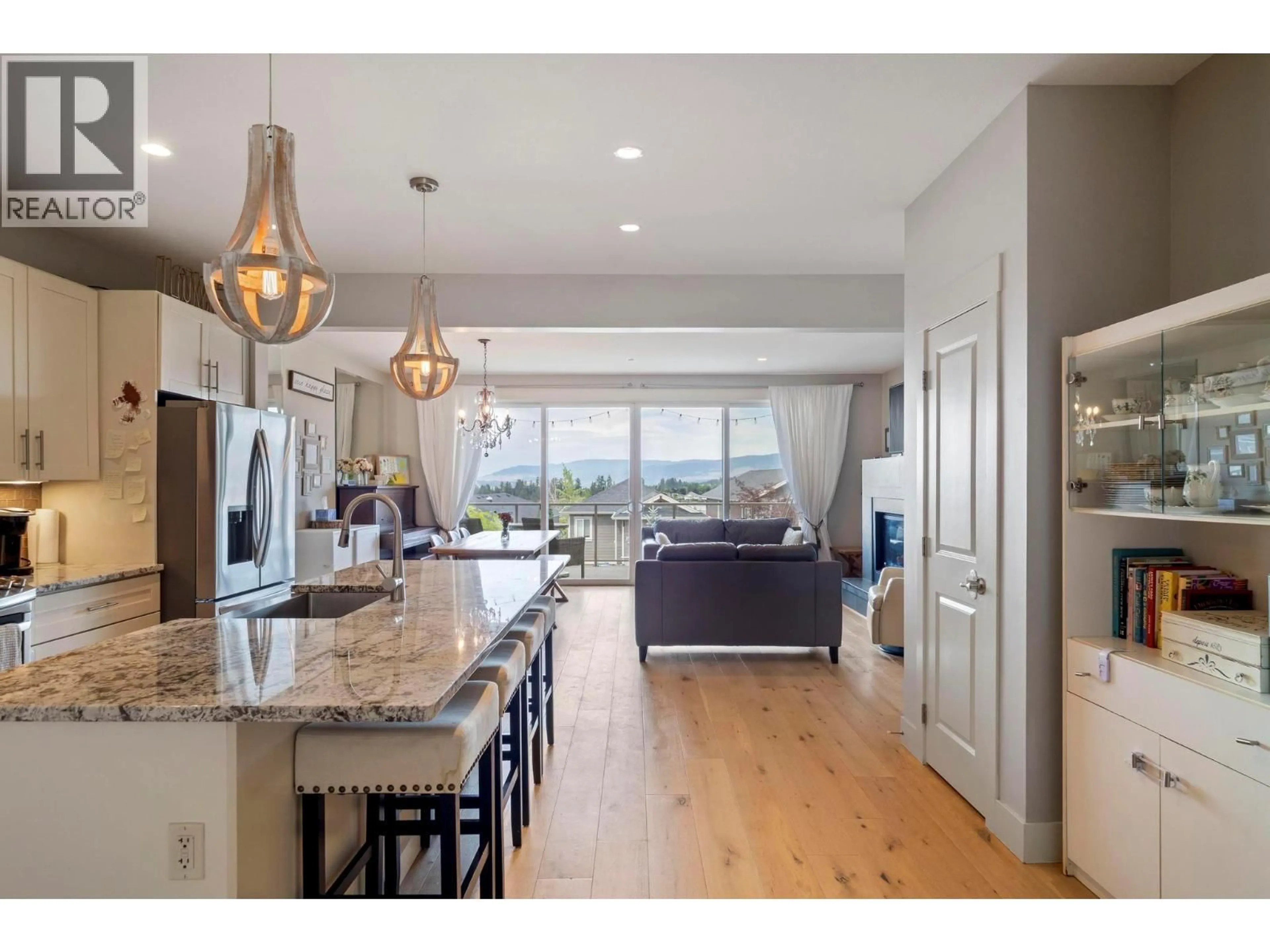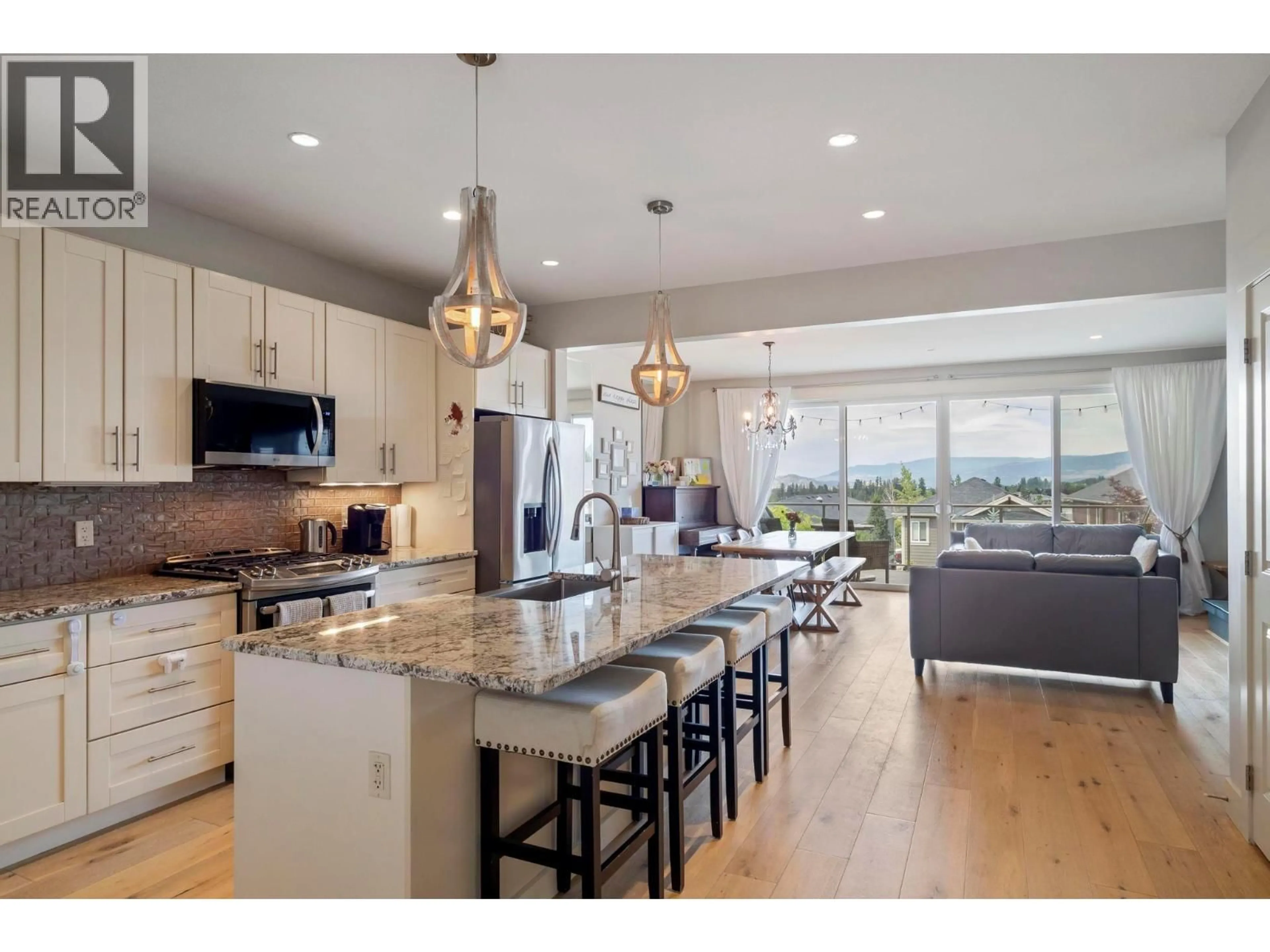1174 BERGAMOT AVENUE, Kelowna, British Columbia V1W5K5
Contact us about this property
Highlights
Estimated valueThis is the price Wahi expects this property to sell for.
The calculation is powered by our Instant Home Value Estimate, which uses current market and property price trends to estimate your home’s value with a 90% accuracy rate.Not available
Price/Sqft$334/sqft
Monthly cost
Open Calculator
Description
The whole exterior of the house has just been professionally painted! Stop searching, this is the modern family home that you have been looking for! Located in the desirable master-planned community The Ponds in Kelowna's Upper Mission. It's known for its stunning views of Okanagan Lake, city lights, mountains, and surrounding natural beauty. Walk into this bright and spacious 4-bedroom, 4-bathroom + den home with an open concept main floor that flows out on to the covered deck with expansive lake and bridge views. With 9-foot ceilings, a slate gas fireplace, beautiful wide plank white oak hardwood floors, large windows and a huge sliding glass door, this main floor was built to entertain and impress. The renovated kitchen boasts white shaker cabinetry, granite counter tops and stainless-steel appliances. The top floor has a great layout with 3 bedrooms, 2 bathrooms and the laundry all on the same floor. The basement has the potential to become a 1 bed, 1 bath In-law Suite (kitchen plumbing already roughed in) or it can be used as a rec room for young kids. Lots of parking, including a double car garage with a storage room. The recently redone low maintenance yard has automatic irrigation and a fully fenced section to keep the pets and kids safe. This sought-after neighborhood has many amenities close by including the new Upper Mission Shopping Centre, 5 ponds, 2 waterfalls, and 20+ kms of trails plus Canyon Falls Middle School within walking distance. (id:39198)
Property Details
Interior
Features
Basement Floor
Recreation room
22'2'' x 16'5''Storage
6'7'' x 6'Storage
7'11'' x 5'1''Bedroom
10'2'' x 13'7''Exterior
Parking
Garage spaces -
Garage type -
Total parking spaces 5
Property History
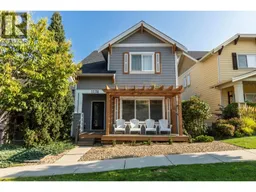 44
44
