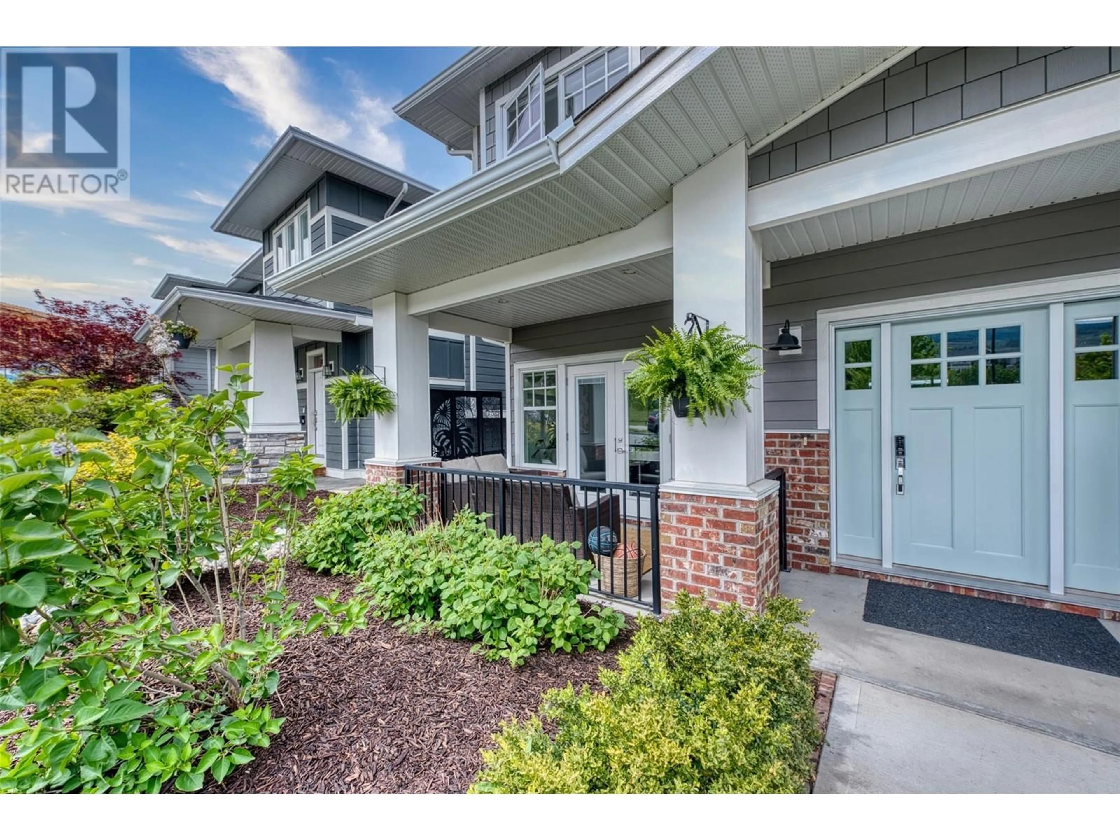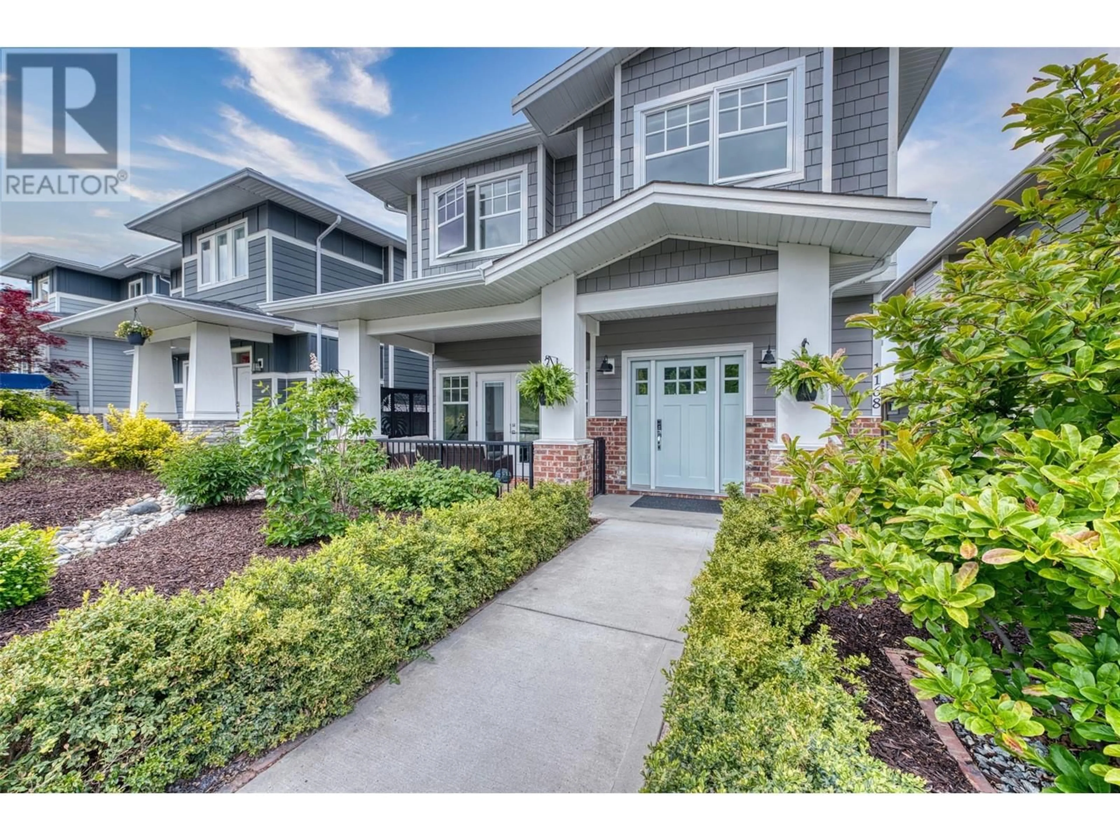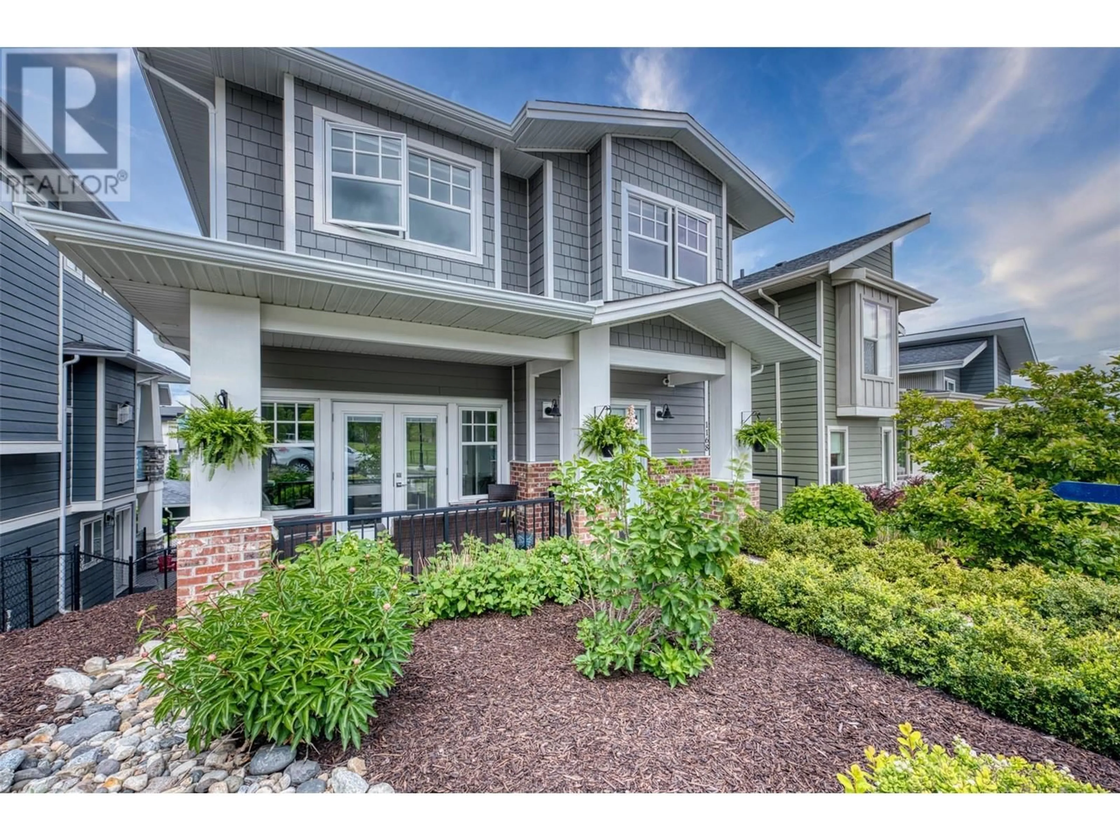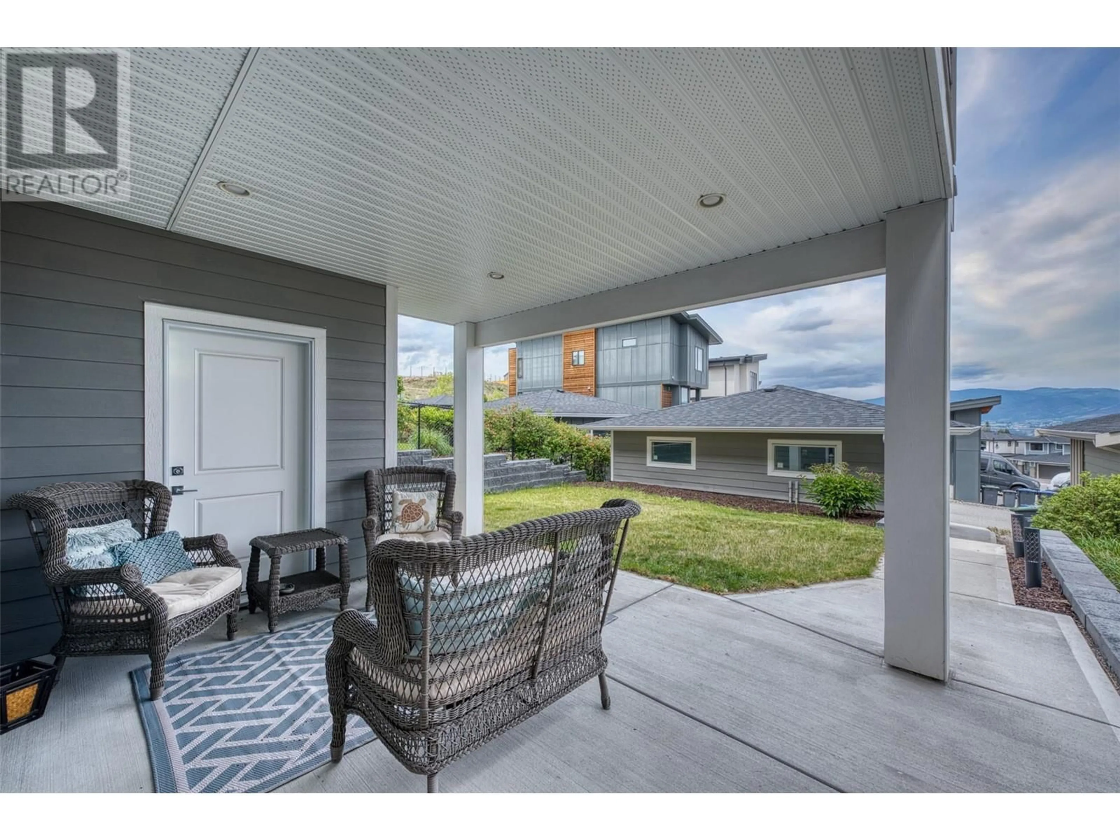1168 FROST ROAD, Kelowna, British Columbia V1W5M1
Contact us about this property
Highlights
Estimated ValueThis is the price Wahi expects this property to sell for.
The calculation is powered by our Instant Home Value Estimate, which uses current market and property price trends to estimate your home’s value with a 90% accuracy rate.Not available
Price/Sqft$406/sqft
Est. Mortgage$5,493/mo
Tax Amount ()$5,483/yr
Days On Market25 days
Description
Welcome to 1168 Frost Road, a beautifully appointed family home in Kelowna's highly sought -after Upper Mission. Boasting panoramic lake or valley views from nearly every room, this modern 5-bedroom,4-bathroom residence blends luxury, comfort and convivence. The main leavel features soaring ceilings,dedicated office,and an open-concept layout designed for both every day living and entertaining. The Chef's kitchen is equipped with stainless appliances, a large island and a walk-through butler's pantry offering extra prep space. Sunlit living and dining areas frame spectacular Okanagan lake views from all angels. Upstairs you will find 3 generously sized bedrooms including a luxurious primary suite that also captures lake views-even the spa like ensuite.A spacious upper-floor laundry room adds everyday functionality right where you need it. Downstairs, the lower level features the 4th bedroom for the main house, as well a fully self contained 1-bedroom legal suite with its own laundry, and private patio area. Perfect for guests, extended family or rental income.Freshly painted,and move-in ready, this home also includes a detached oversized double garage. Located directly across from the highly rated Canyon Falls Middle School, this home and community offers unmatched convenience with the newly built Mission Village Ponds plaza which include Save-On Foods,Shoppers Drug Mart and an abundance of mixed retail. (id:39198)
Property Details
Interior
Features
Basement Floor
Utility room
8'11'' x 10'8''Bedroom
13'7'' x 11'4''Exterior
Parking
Garage spaces -
Garage type -
Total parking spaces 4
Property History
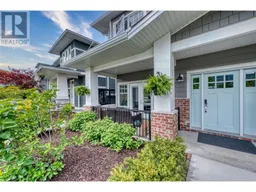 49
49
