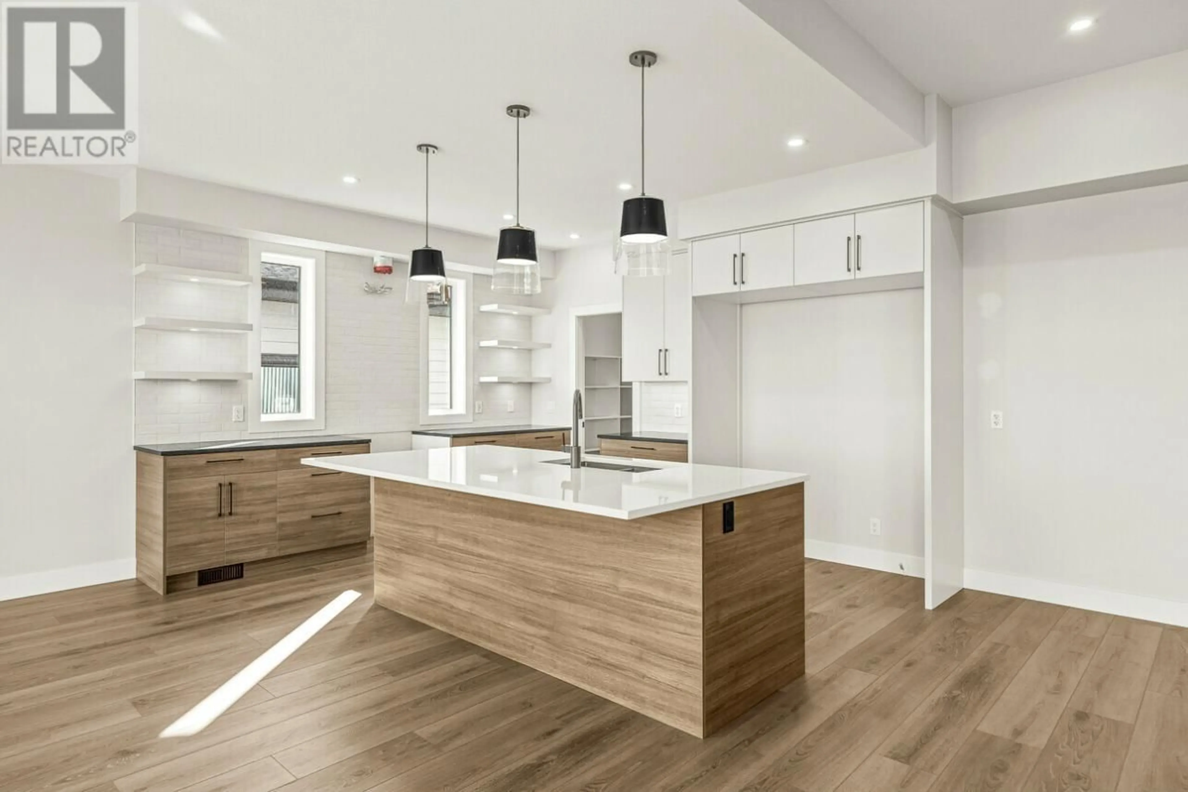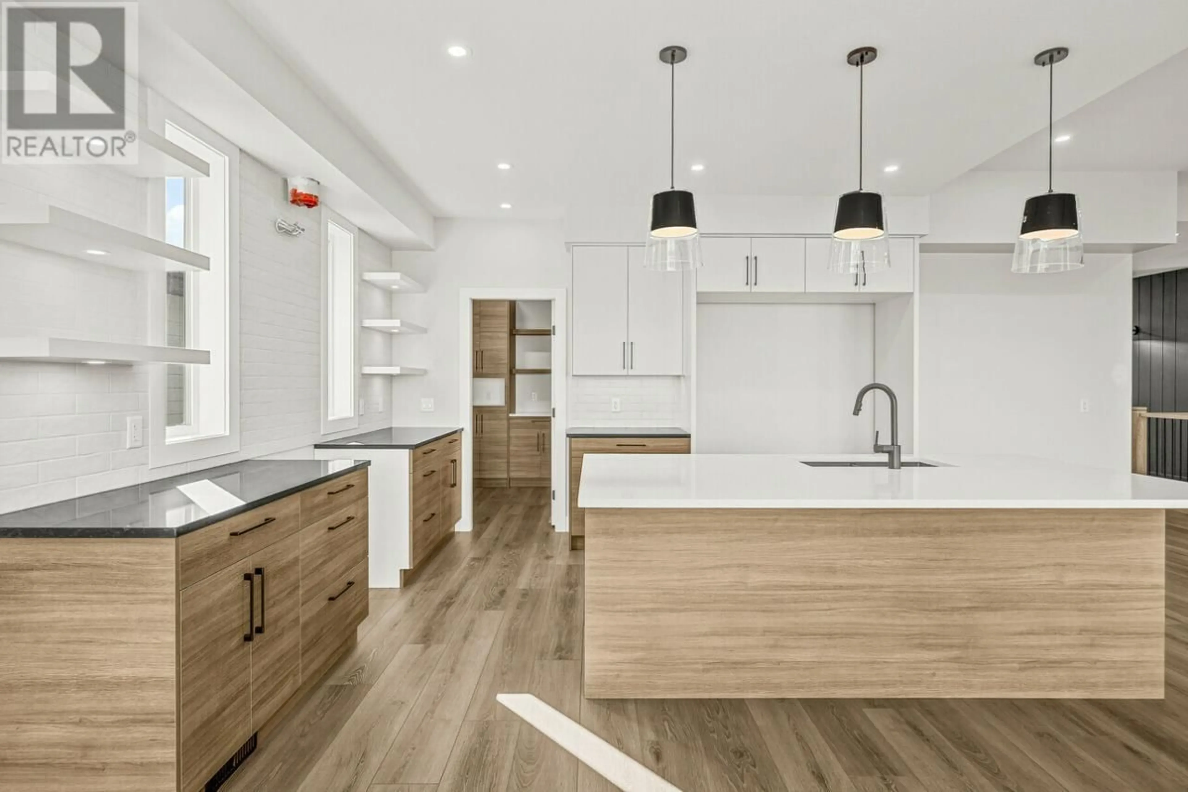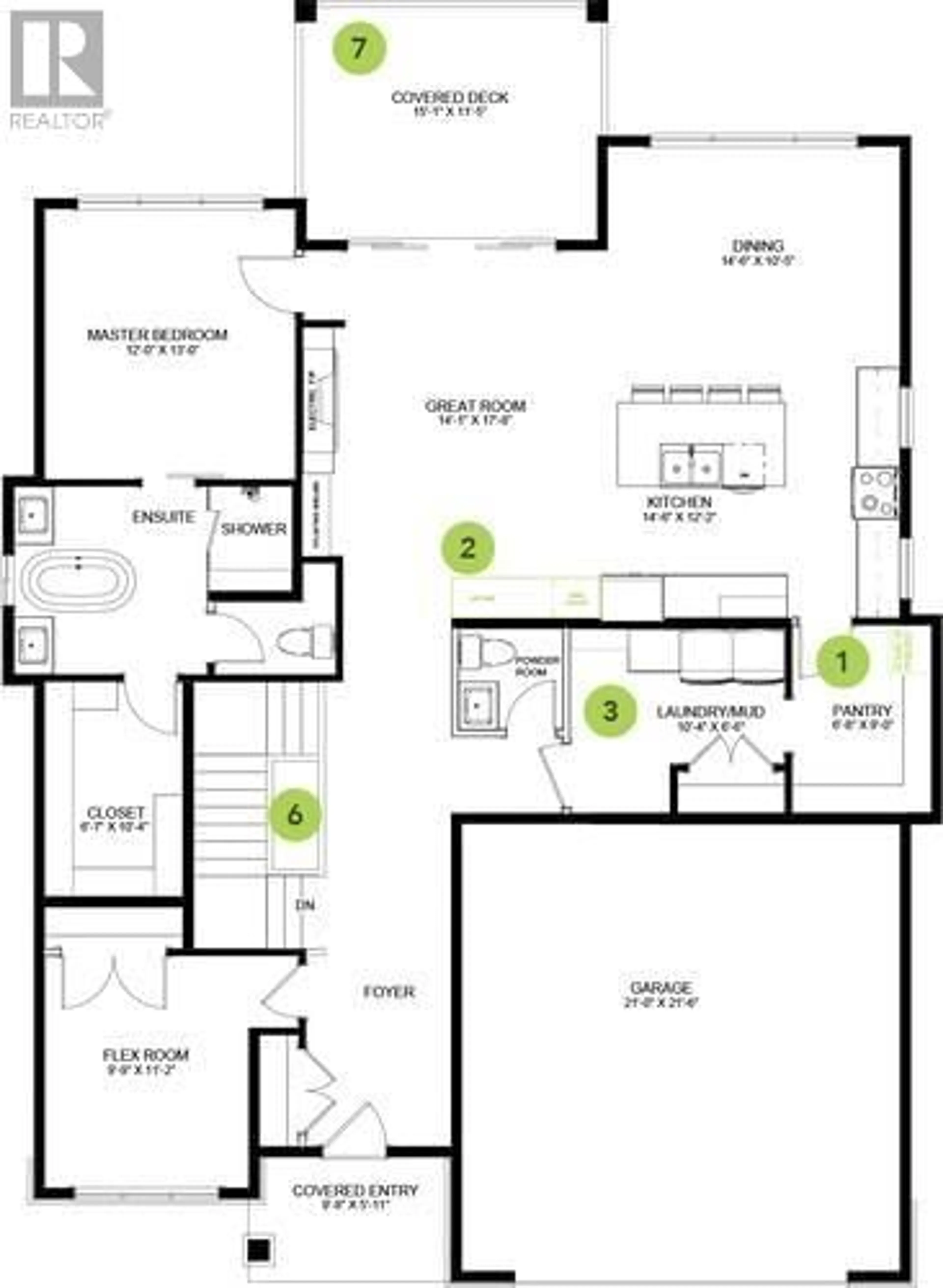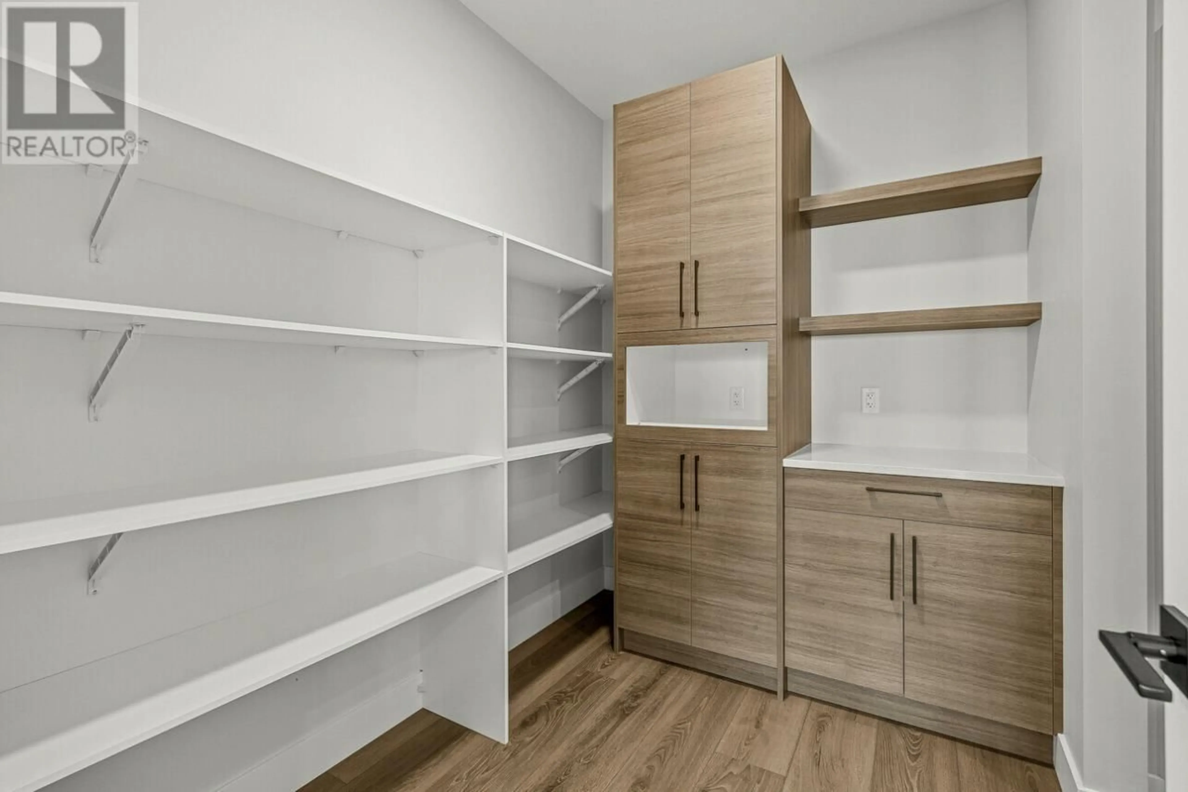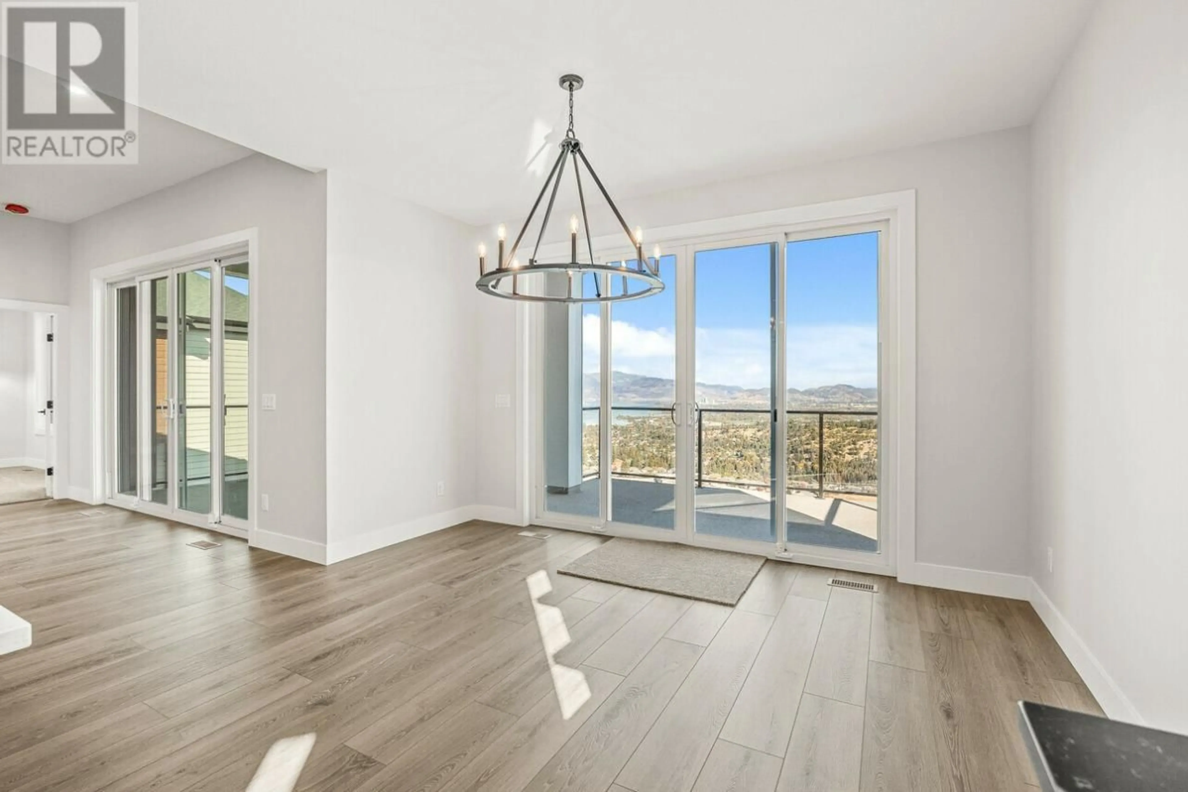1078 COLLINSON COURT, Kelowna, British Columbia V1W0C3
Contact us about this property
Highlights
Estimated ValueThis is the price Wahi expects this property to sell for.
The calculation is powered by our Instant Home Value Estimate, which uses current market and property price trends to estimate your home’s value with a 90% accuracy rate.Not available
Price/Sqft$538/sqft
Est. Mortgage$6,656/mo
Tax Amount ()$5,891/yr
Days On Market122 days
Description
Welcome to this stunning new build walk-out style home in the beautiful Trailhead at the Ponds built by Carrington Homes. Offering 3 bed, 2.5 bath, this home is built for the entertainer and the homebody it features an inviting open concept main floor with a spacious L-shaped kitchen, central island, walk-through pantry, and a dining area that flows into cozy great room with gas fireplace with access to a massive partially covered deck. The chef's kitchen boasts stainless steel appliances, quartz countertops, and custom cabinetry. The main floor also includes a primary bedroom with a 6-piece ensuite bathroom and a large walk-in closet. The walk-out basement provides two additional bedrooms, a family room, and a rec room with double sided fireplace and custom wet bar with large islands to entertain your guests or grab a cold drink while you enjoy the shade of your covered patio, or the sun in your 12'x28' saltwater pool. A double car garage with laundry and mudroom. Photos may be representative. (id:39198)
Property Details
Interior
Features
Basement Floor
Recreation room
14'1'' x 20'6''Bedroom
13'4'' x 10'9''Bedroom
11'8'' x 10'10''Family room
12'0'' x 22'4''Exterior
Parking
Garage spaces -
Garage type -
Total parking spaces 4
Property History
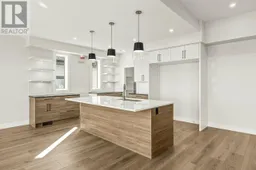 24
24
