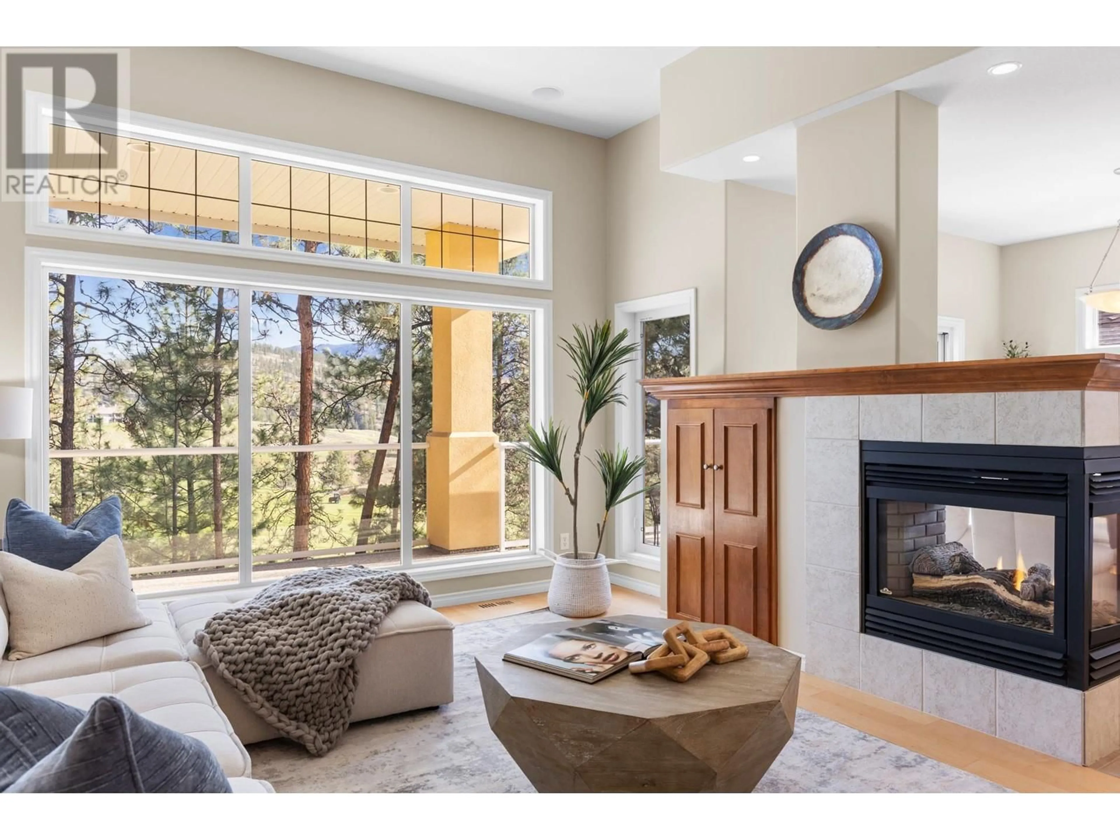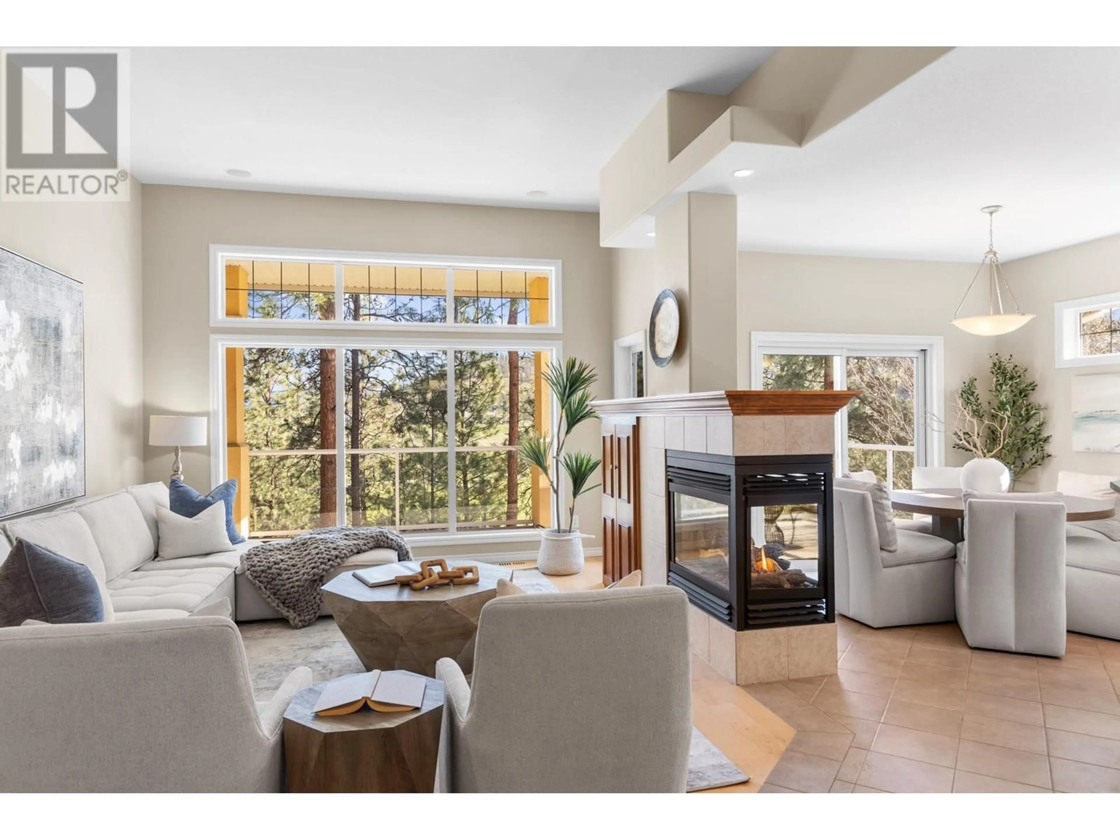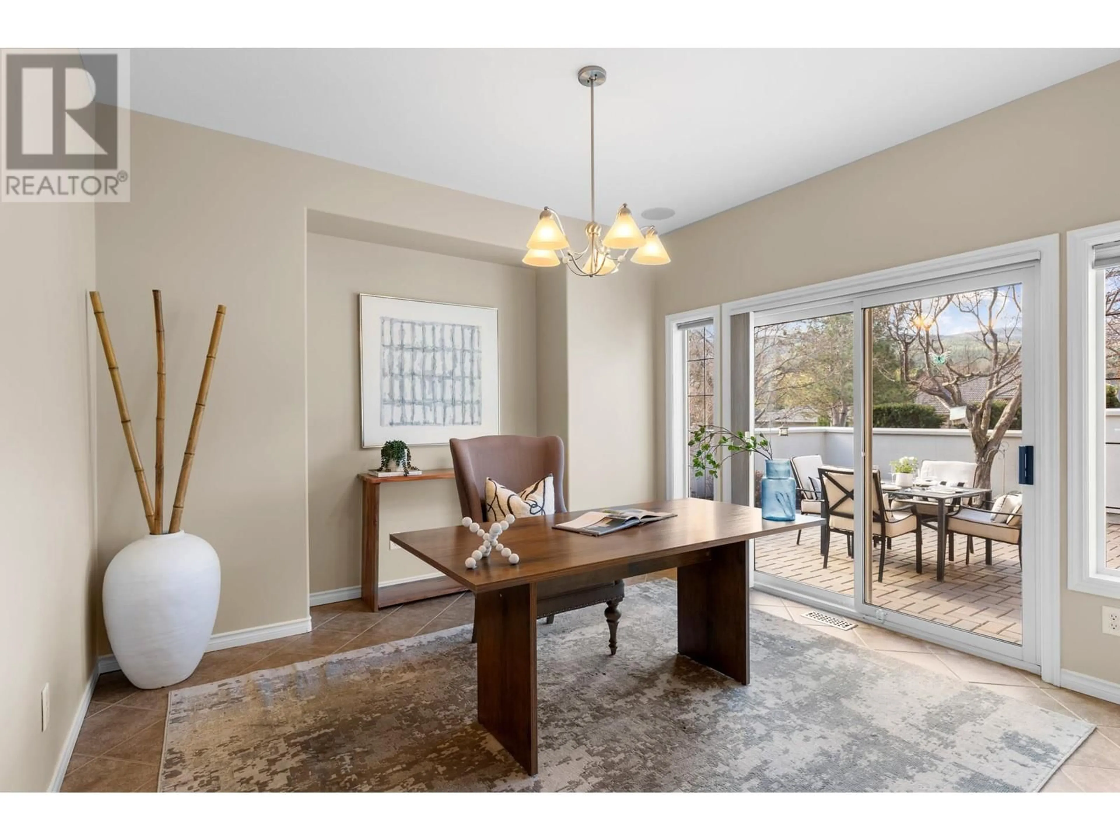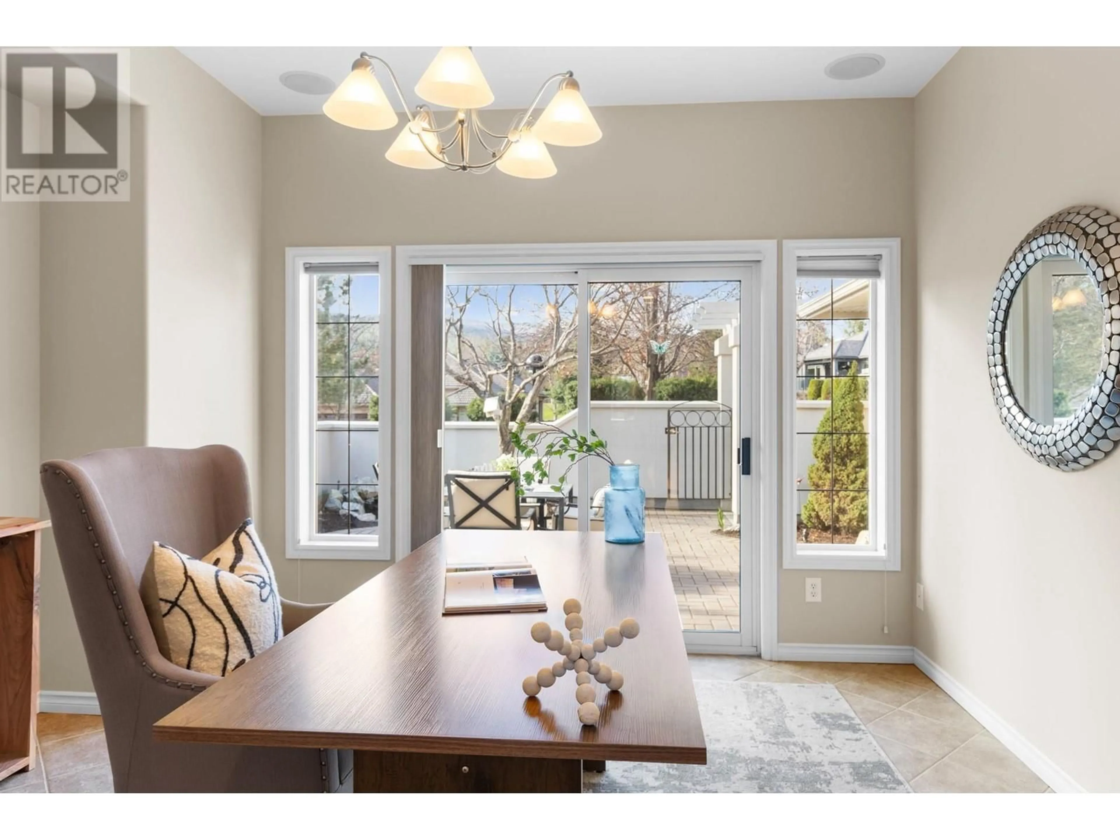6 - 4520 GALLAGHERS LOOKOUT, Kelowna, British Columbia V1W3Z8
Contact us about this property
Highlights
Estimated valueThis is the price Wahi expects this property to sell for.
The calculation is powered by our Instant Home Value Estimate, which uses current market and property price trends to estimate your home’s value with a 90% accuracy rate.Not available
Price/Sqft$403/sqft
Monthly cost
Open Calculator
Description
Welcome to your beautifully maintained semi-attached Gallagher’s Rancher at #6 Gallaghers Lookout, offering the ease of one-level living in a serene and private scenic setting. Tucked behind a private gated courtyard that opens onto green park space, this 3-bedroom, 2.5-bath home is 2,350sq ft of thoughtfully designed space, with views of the golf course and surrounding mountains. From the moment you step inside, high ceilings and expansive windows draw in natural light and captivating views. The main level features a spacious primary suite with ensuite, a powder room, and laundry — all designed for comfortable, main-floor living. A blend of hardwood and classic tile adds timeless style and lasting quality. The bright kitchen with quartz countertops and updated appliances, flows into the living and dining areas centered around a cozy fireplace. A view deck invites you to soak in the scenery year-round. The walk-out lower level offers a welcoming family or guest retreat, with high ceilings, a second fireplace, two large bedrooms, a full bath, steam shower, and impressive storage. Plenty of windows and direct access to another patio ensure the lower level is just as bright and inviting. Enjoy low-maintenance landscaping and a large 2 car garage. Just steps to the Gallaghers Canyon Village Centre, indoor pool, fitness centre, tennis courts and 2 Golf Courses make this a must-see! #6 Gallagher’s Lookout —where peace, beauty, and lifestyle come together seamlessly. (id:39198)
Property Details
Interior
Features
Lower level Floor
Full bathroom
5' x 10'Bedroom
12' x 12'Living room
13'6'' x 19'6''Bedroom
15' x 10'Exterior
Features
Parking
Garage spaces -
Garage type -
Total parking spaces 4
Condo Details
Amenities
Recreation Centre, Whirlpool, Clubhouse, Racquet Courts
Inclusions
Property History
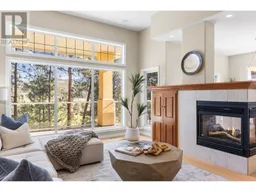 66
66
