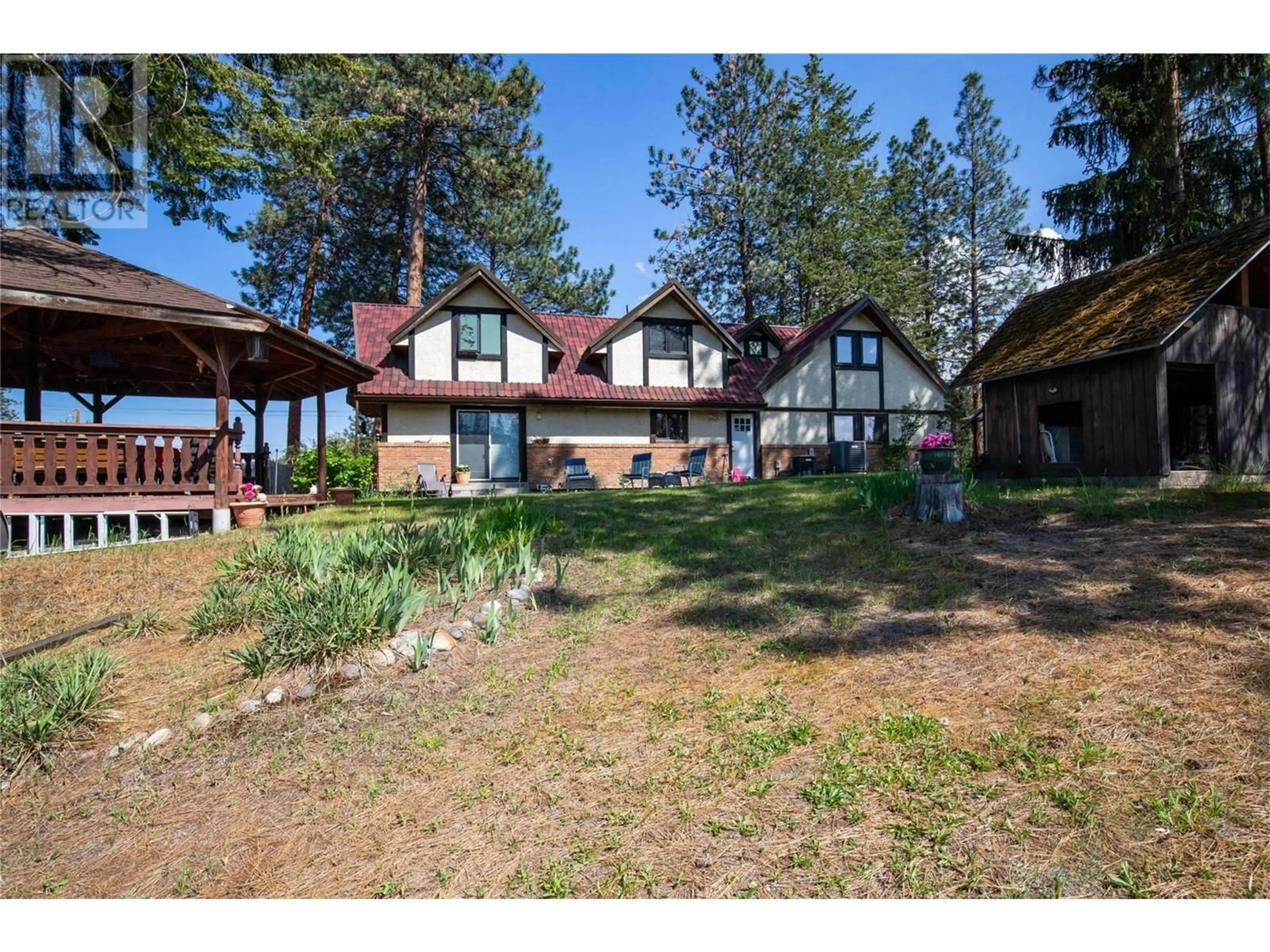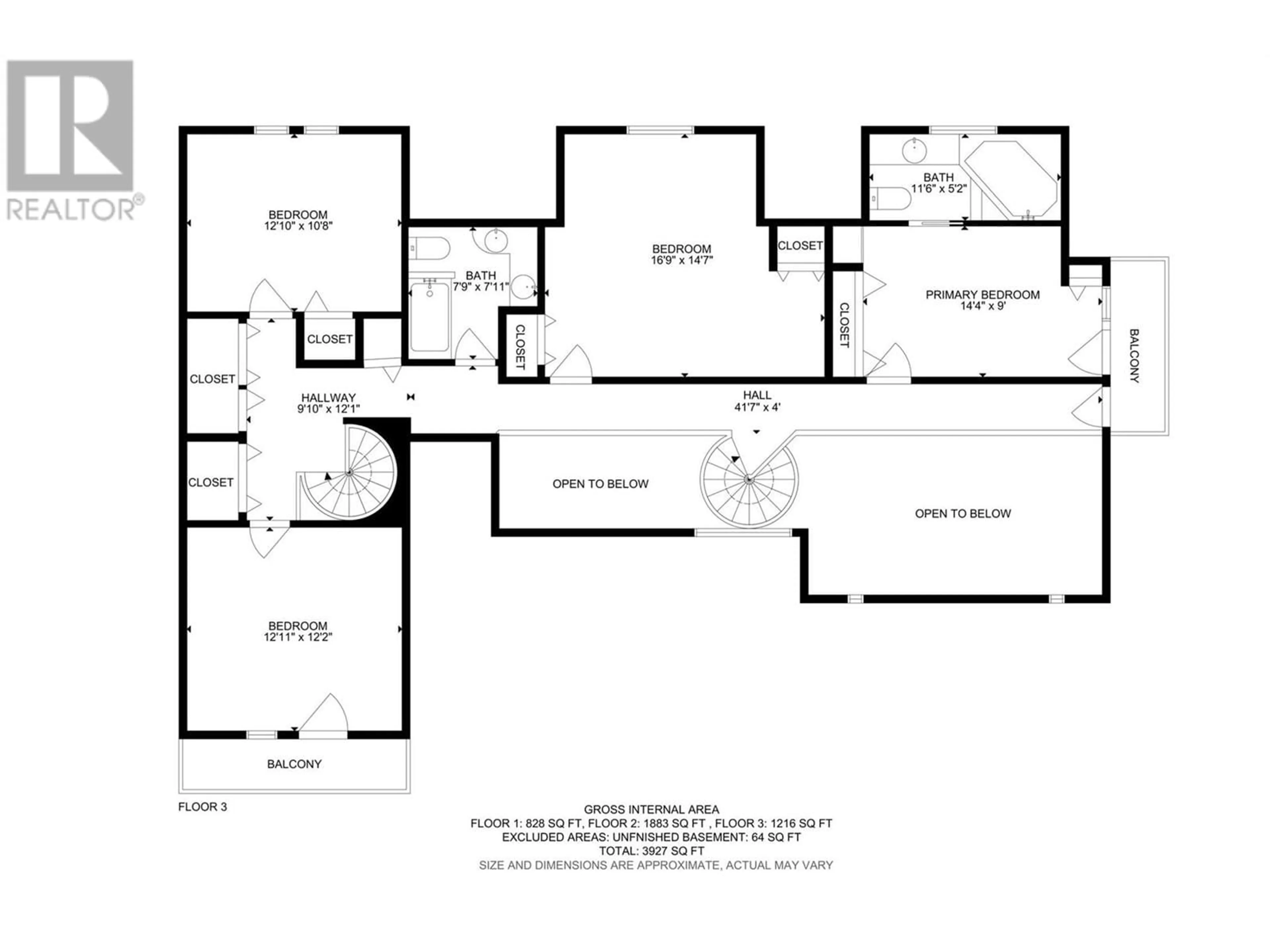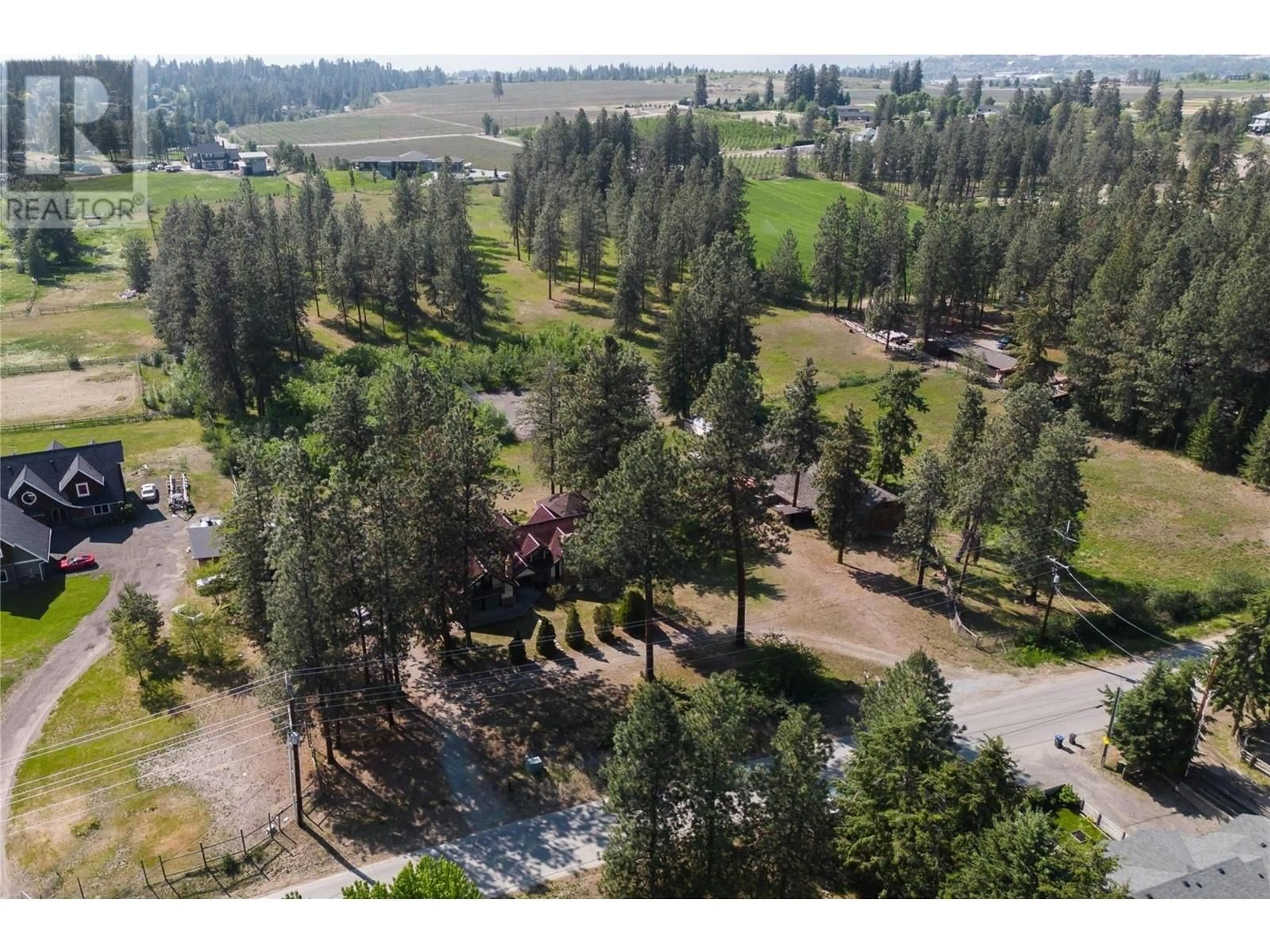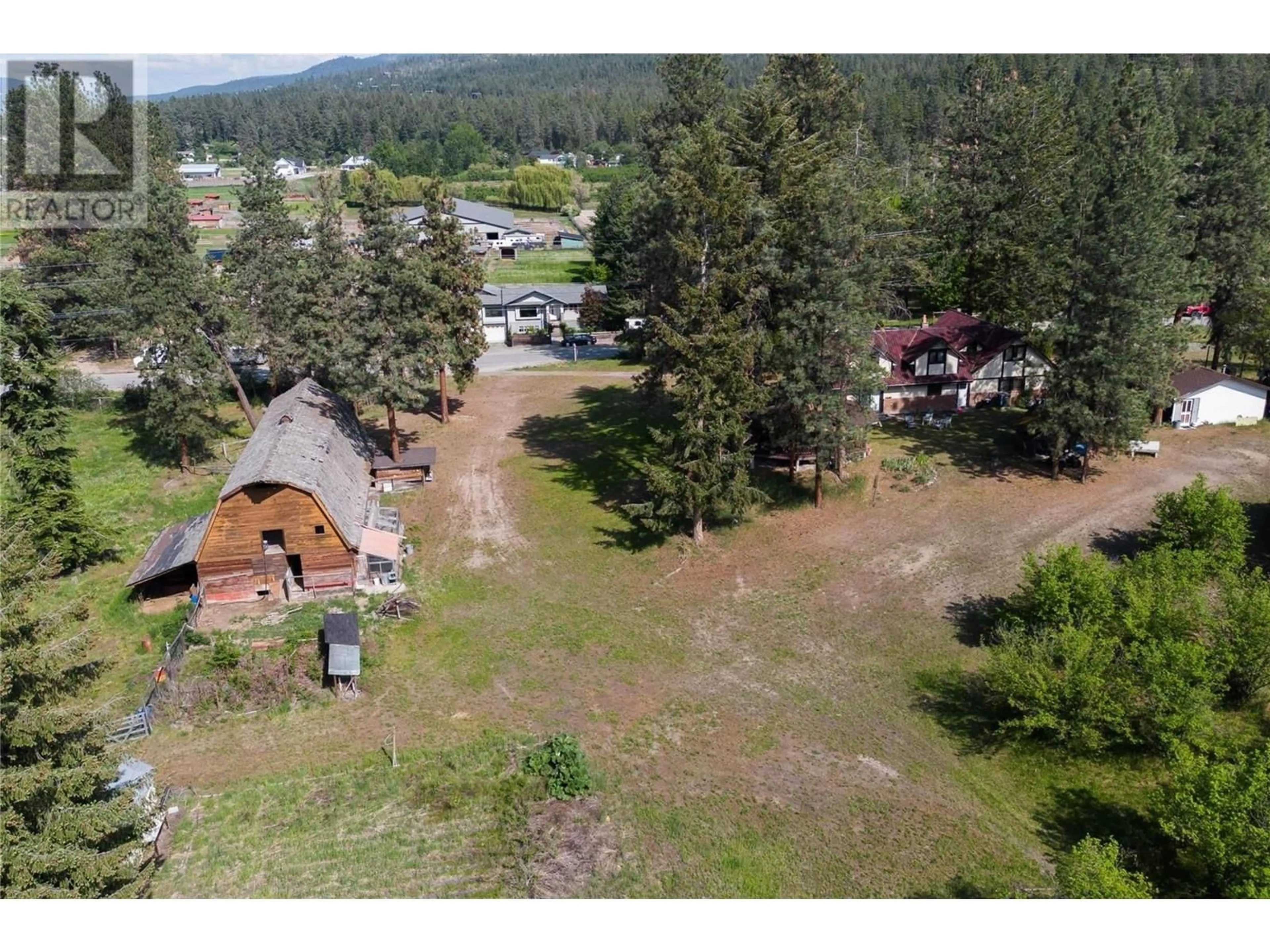4610 STEWART ROAD EAST, Kelowna, British Columbia V1W4C1
Contact us about this property
Highlights
Estimated ValueThis is the price Wahi expects this property to sell for.
The calculation is powered by our Instant Home Value Estimate, which uses current market and property price trends to estimate your home’s value with a 90% accuracy rate.Not available
Price/Sqft$585/sqft
Est. Mortgage$9,878/mo
Tax Amount ()$2,855/yr
Days On Market2 days
Description
Twelve acre parcel in the heart of South East Kelowna! Nestled amongst successful vineyards, orchards, and equestrian properties, this property offers usable land in one of the most desirable areas of Kelowna, known for its great agricultural possibilities and proximity to town. This sprawling and impressive home and property have been maintained by its current owners for the last 34 years. The home itself offers 3900+ square feet on the main floor, there is a spacious living room w/ fireplace, kitchen, and dining room. There is a side suite with a den, bath, family room and additional full kitchen. Upstairs is a perfect layout for a large family, with a master bed w/ ensuite bath and balcony, and three additional beds serviced by another common bath. Well taken care of; it would be great for a cosmetic renovation to bring it up to modern standards. Outside of the home, there is plenty of outdoor living space, including a gazebo. There is a sizeable barn on the property, with a chicken coop and additional space below for animals. Detached garage/shop space. There is a large paved section that, if smoothed out, would be perfect for a tennis court, basketball court or converted to a greenhouse or additional structure that may require basic concrete as a base. The land is partially treed and has 130 hazelnut trees, but can be cleared to allow for full utilization of the land. The land is agriculturally zoned and within the ALR. (id:39198)
Property Details
Interior
Features
Main level Floor
3pc Bathroom
4'11'' x 7'7''Den
8'1'' x 11'4''Foyer
2'11'' x 6'6''Laundry room
7'10'' x 11'9''Exterior
Parking
Garage spaces -
Garage type -
Total parking spaces 12
Property History
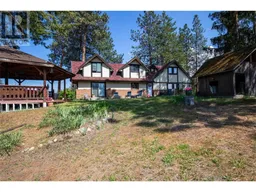 63
63
