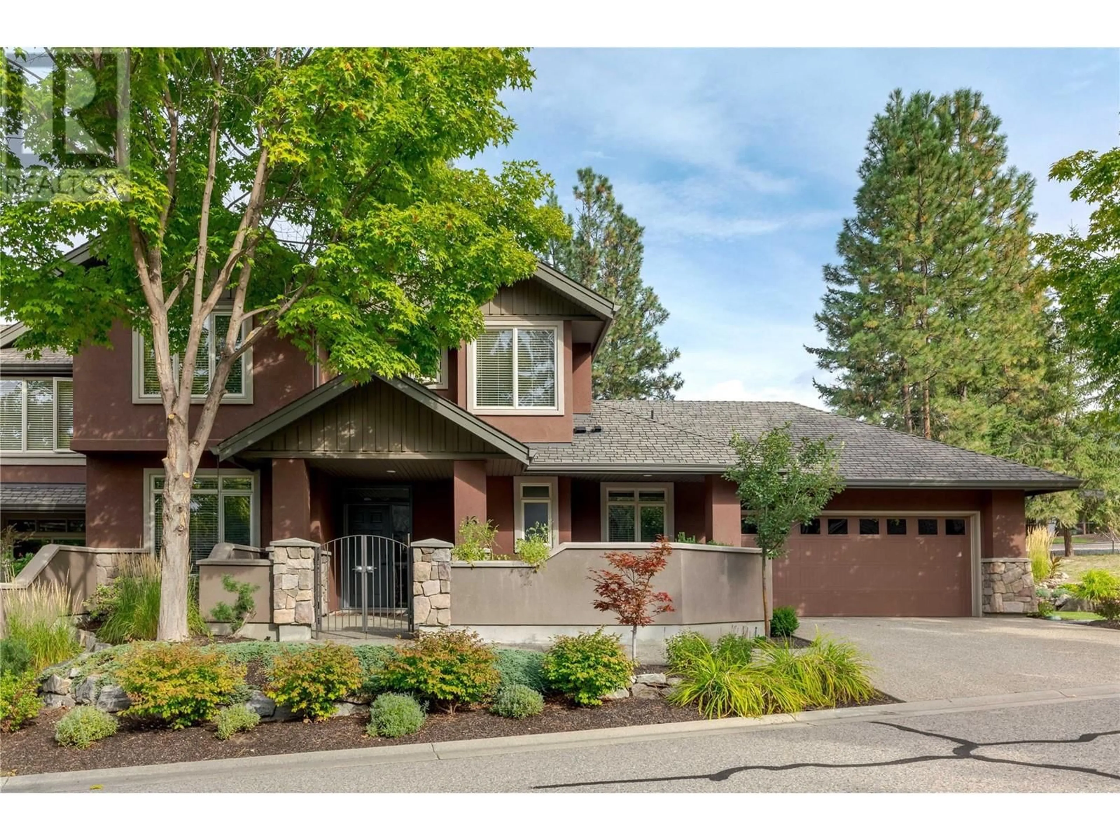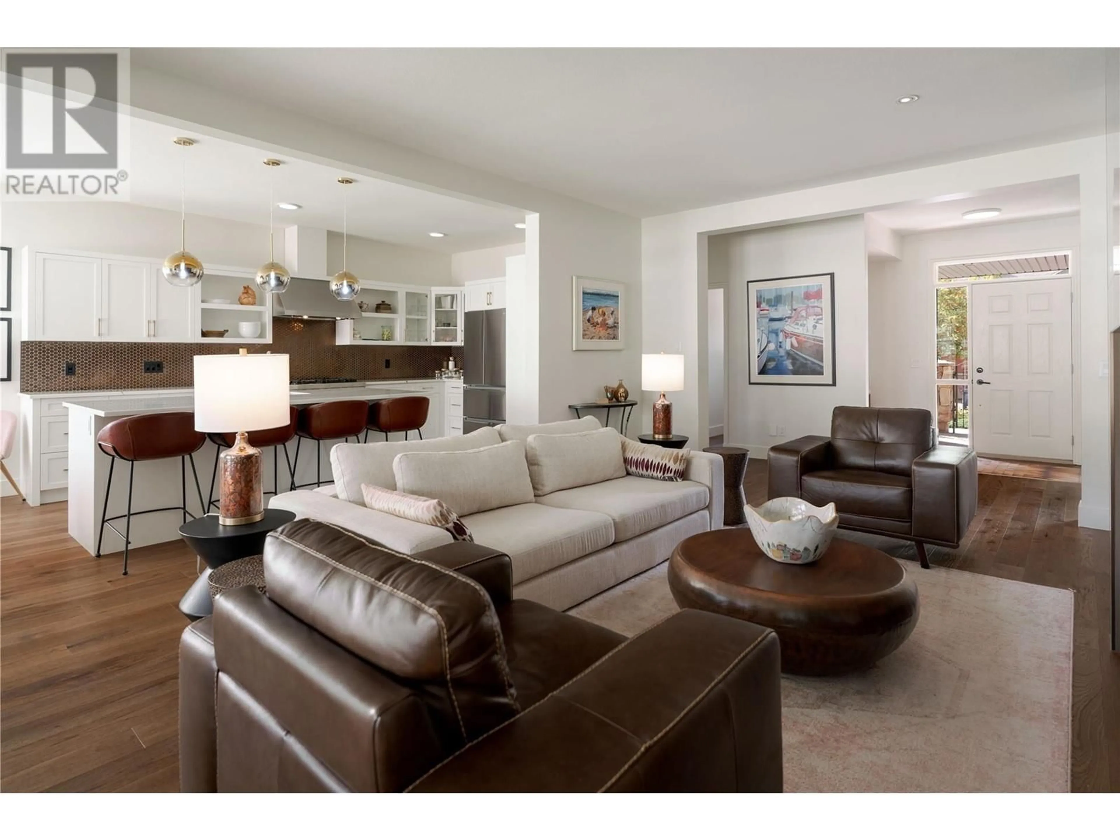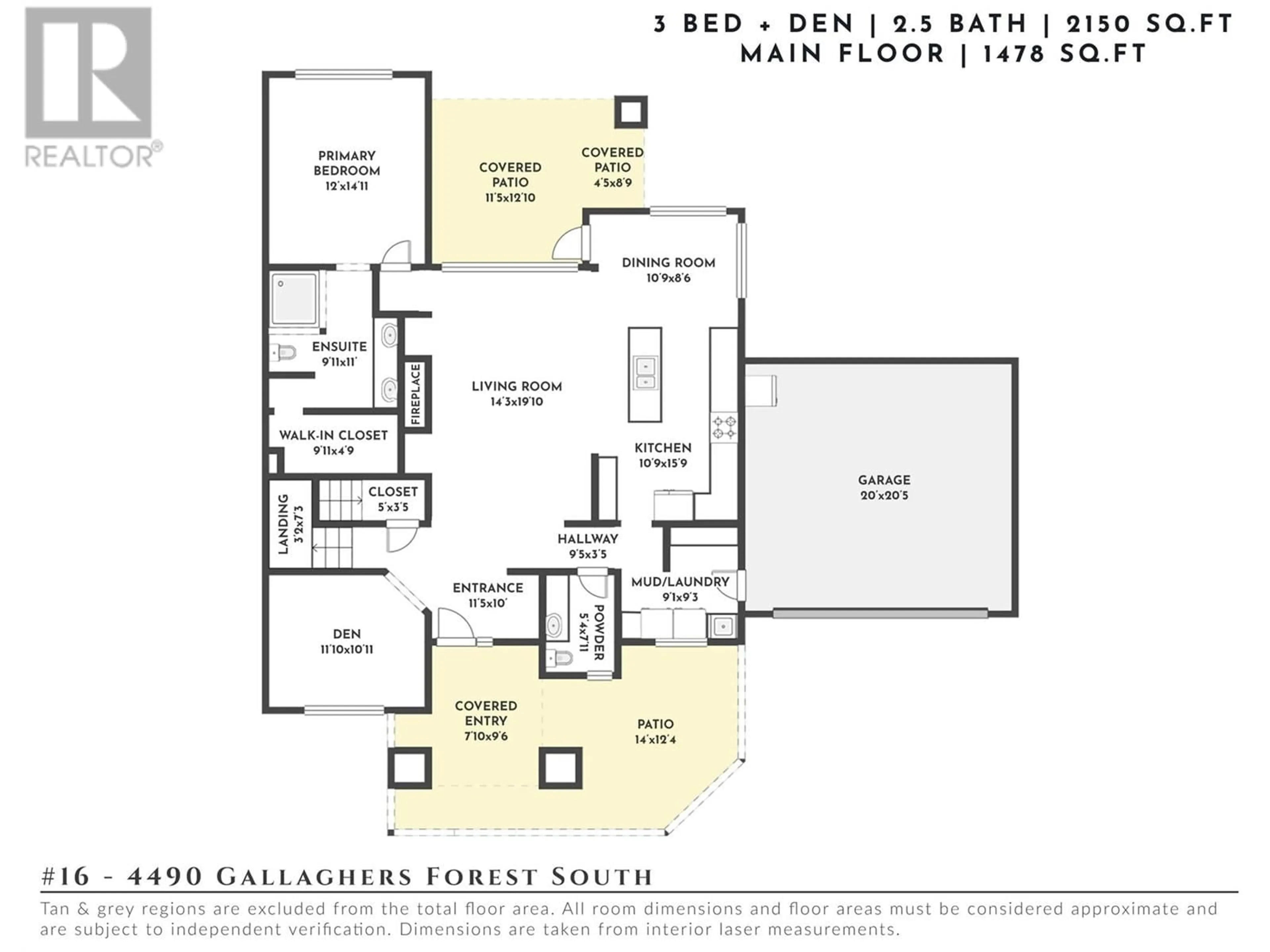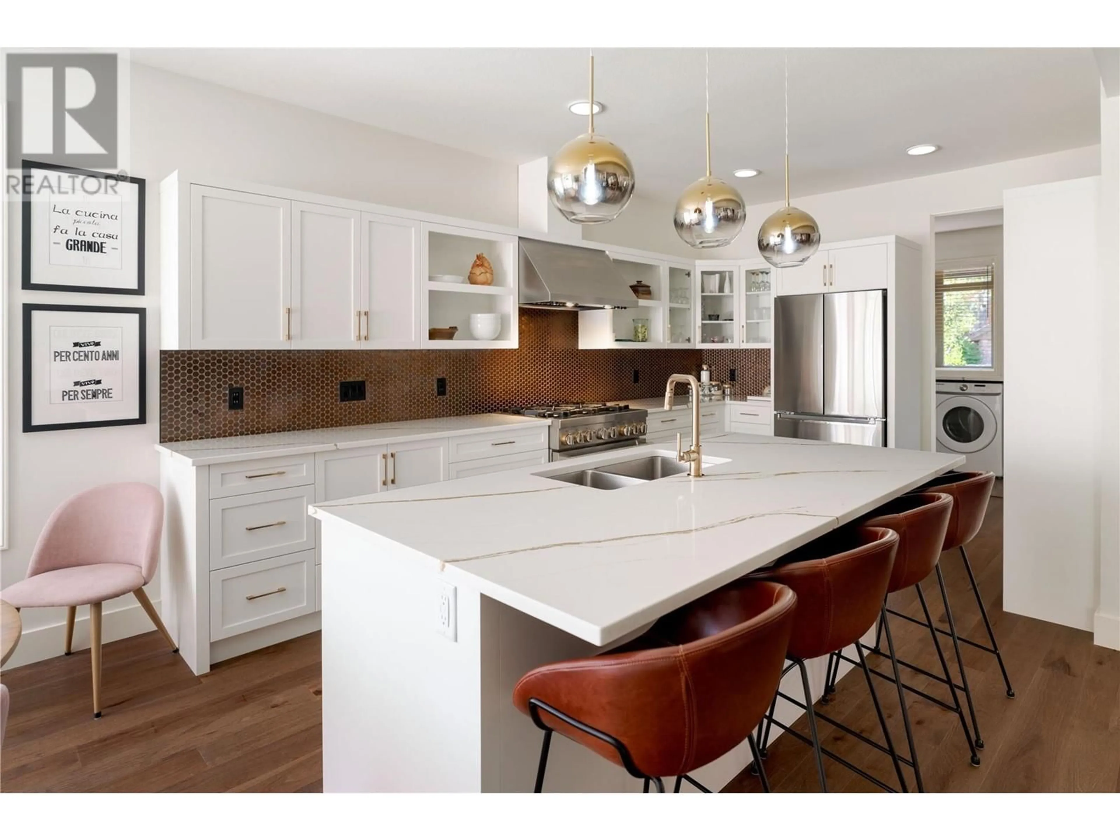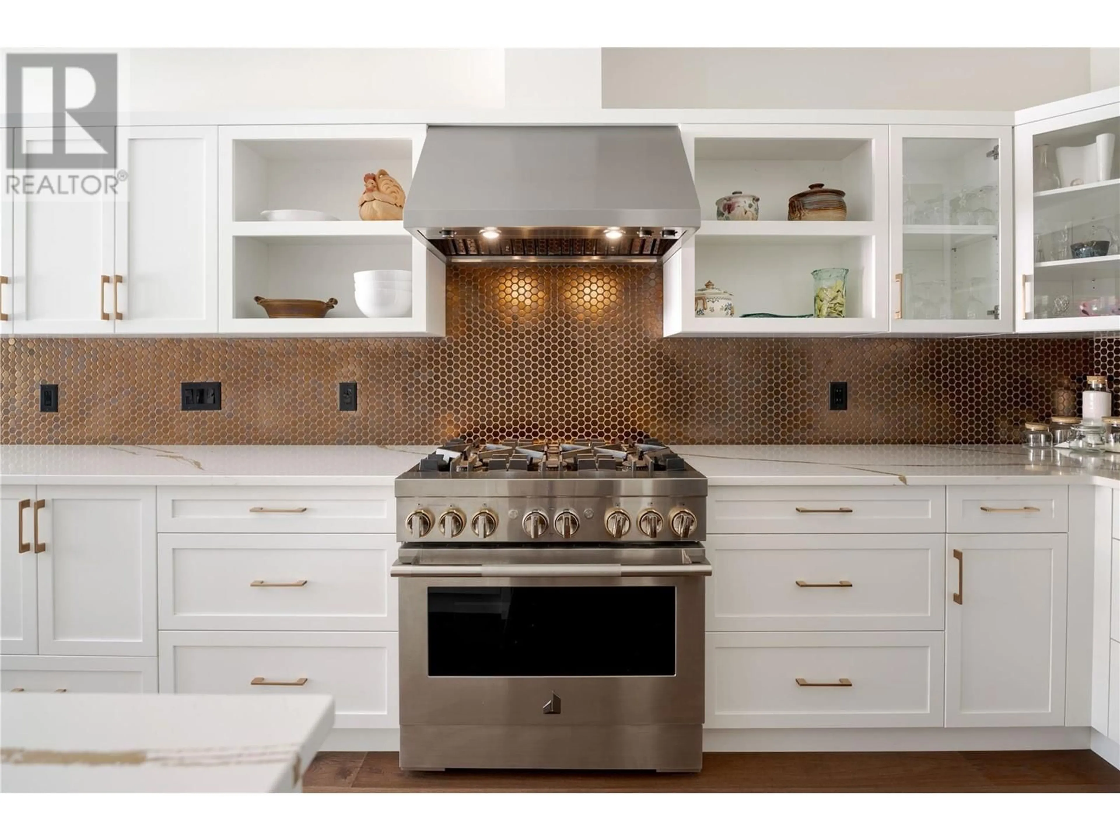16 - 4490 GALLAGHERS FOREST SOUTH, Kelowna, British Columbia V1W5E1
Contact us about this property
Highlights
Estimated valueThis is the price Wahi expects this property to sell for.
The calculation is powered by our Instant Home Value Estimate, which uses current market and property price trends to estimate your home’s value with a 90% accuracy rate.Not available
Price/Sqft$511/sqft
Monthly cost
Open Calculator
Description
Private, stylish, and perfectly suited for a lock-and-leave lifestyle! Fully renovated with top-tier finishings, this home exudes quality craftsmanship and thoughtful design throughout. From the moment you step inside, pride of ownership shines through. Hickory flooring flows through the open-concept main level, complemented by expansive windows that flood the space with natural light. The kitchen is a chef’s dream, boasting a high-end 6-burner gas range, quartzite countertops, a large island with seating, custom Westwood cabinetry, and a striking bronze backsplash. The living room features a floor-to-ceiling fireplace against a stunning hickory wine wall, while the dining area leads to a private backyard retreat. A covered patio with a gas hookup, surrounded by mature greenery, creates an ideal space for outdoor entertaining. The spacious main-floor primary bedroom offers a luxurious ensuite and walk-in closet. A laundry room, powder room, and den complete the level. Upstairs, a lofted family room, two generous bedrooms, and a full bath provide a perfect retreat for guests or family. Enjoy the sought-after Gallaghers lifestyle with exclusive access to a pool, fitness center, artisan studios, nearby trails, tennis courts, and two top-tier golf courses just steps away! (id:39198)
Property Details
Interior
Features
Main level Floor
Living room
19'10'' x 14'3''Kitchen
15'9'' x 10'9''Other
10'0'' x 11'5''Partial bathroom
7'11'' x 5'4''Exterior
Features
Parking
Garage spaces -
Garage type -
Total parking spaces 4
Condo Details
Amenities
Recreation Centre, Clubhouse
Inclusions
Property History
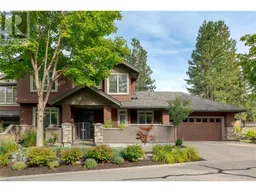 33
33
