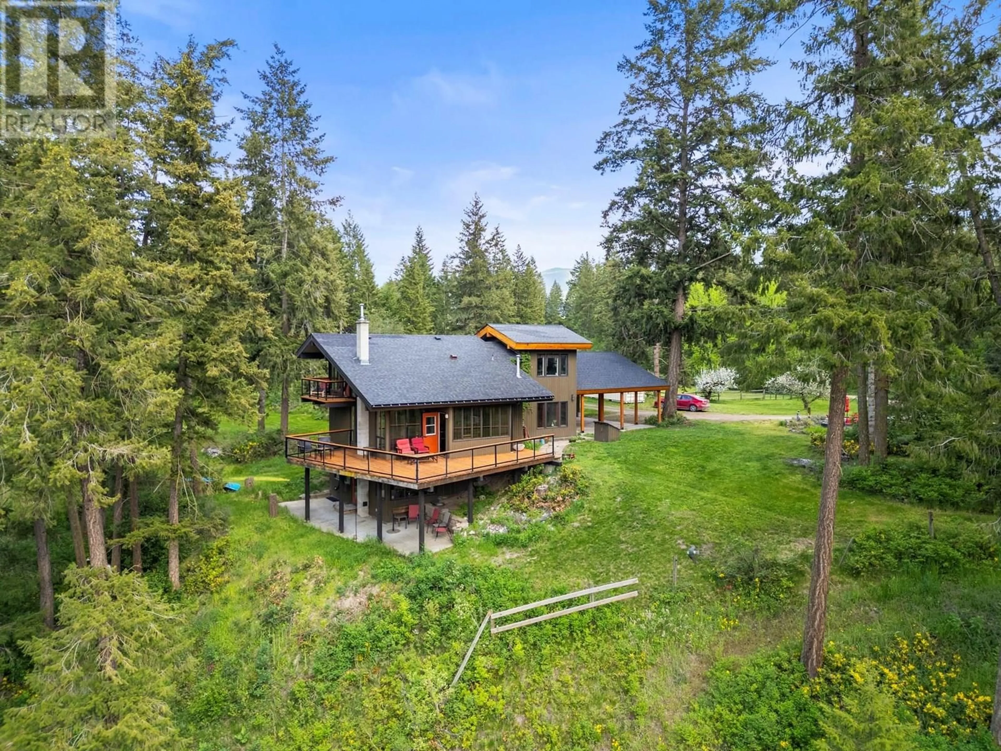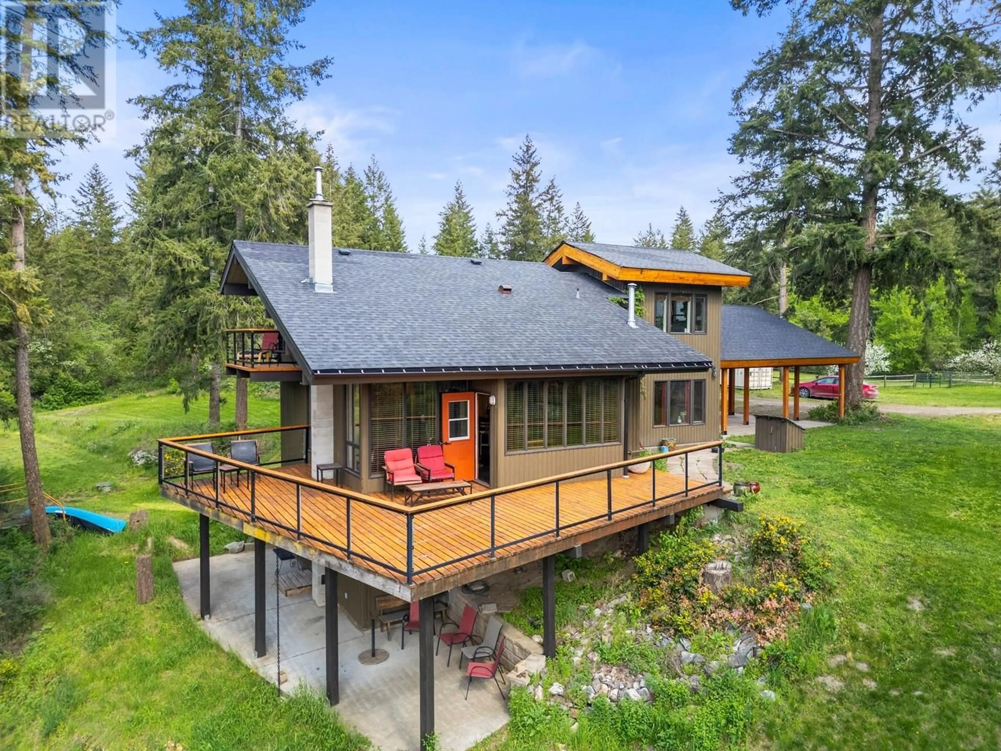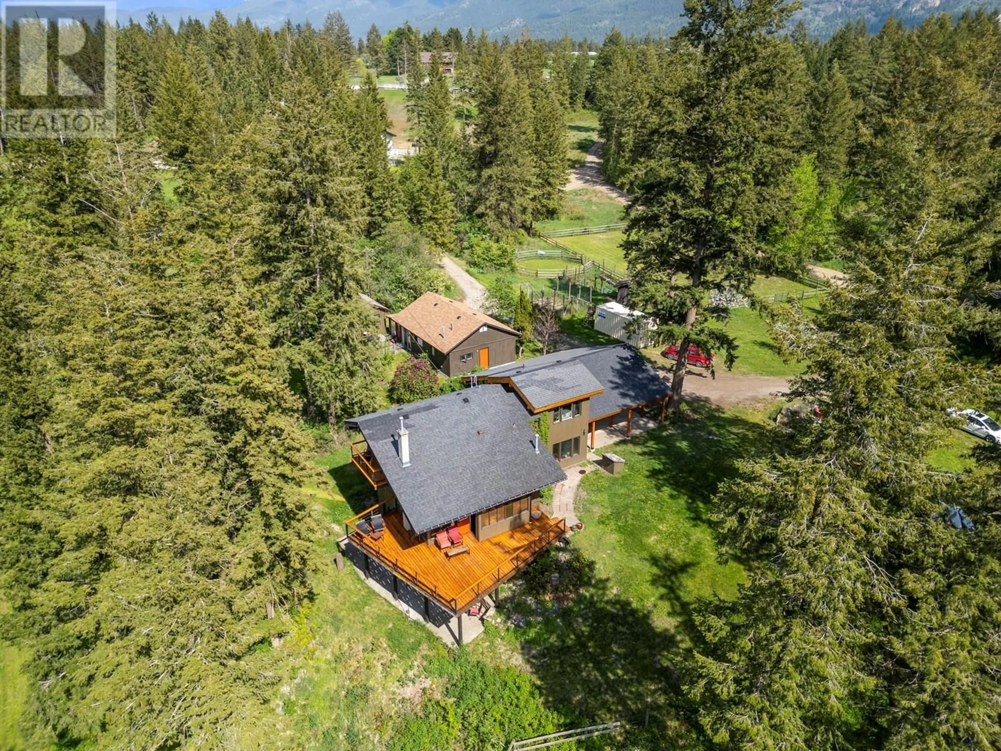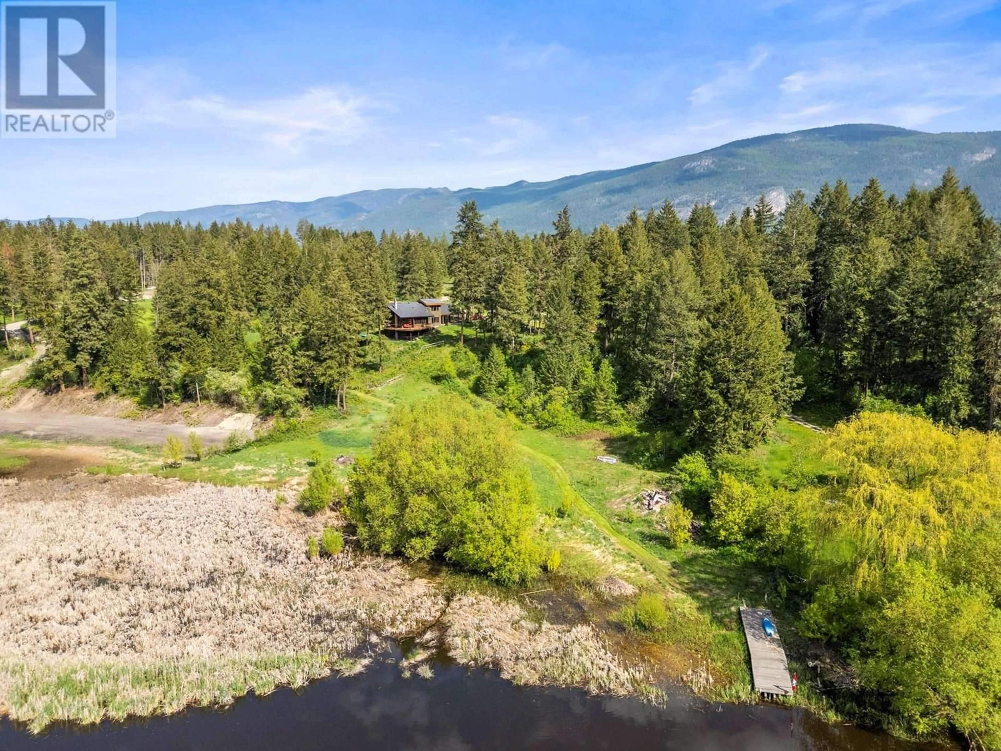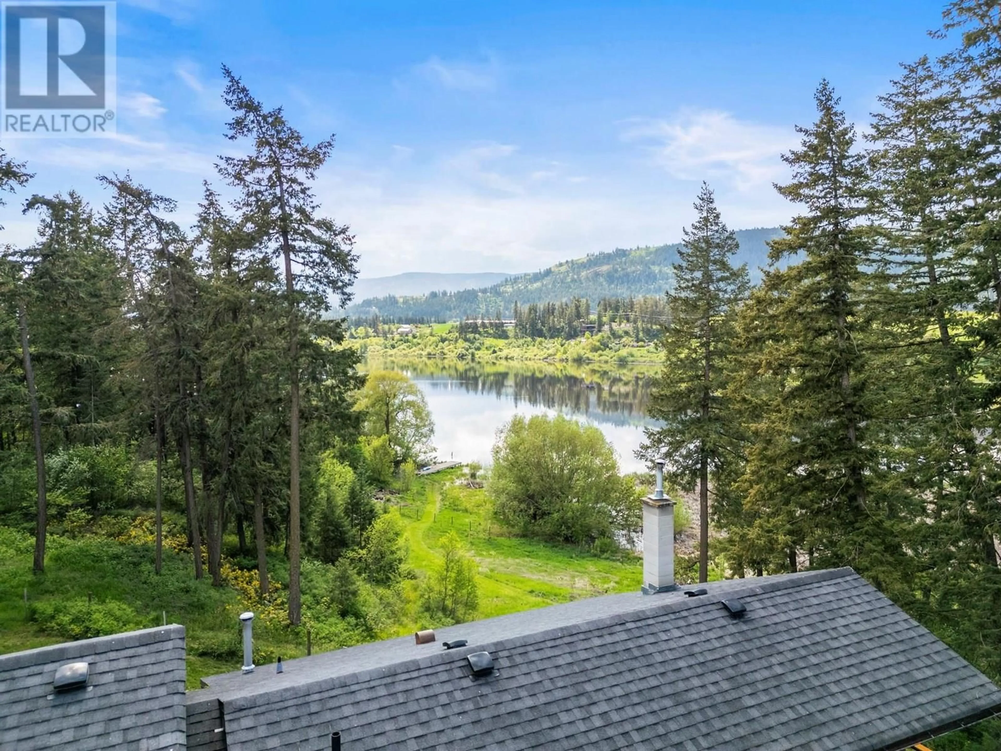4444 HALES ROAD, Spallumcheen, British Columbia V4Y0N6
Contact us about this property
Highlights
Estimated valueThis is the price Wahi expects this property to sell for.
The calculation is powered by our Instant Home Value Estimate, which uses current market and property price trends to estimate your home’s value with a 90% accuracy rate.Not available
Price/Sqft$581/sqft
Monthly cost
Open Calculator
Description
A rare opportunity on the shores of Otter Lake! This architecturally designed 8.3-acre property offers 350 feet of lakefront, a 900 sq. ft. powered shop, and a self-contained 1-bed suite. The home is thoughtfully crafted to maximize natural light and temperature control, with new ceiling insulation, vaulted ceilings, and expansive windows that capture stunning lake views. Rich wood finishes, an open-concept layout, and a cozy gas fireplace create a warm, inviting space. The primary suite occupies the upper level with its own deck, walk-in closet, and ensuite. A second bedroom and den are found on the walkout lower level. Outdoors, enjoy a massive wraparound deck, a covered front patio, fenced pastures, a 70x130 riding arena, 2-car carport, and plenty of RV parking. Ideal for equestrians, hobbyists, or floatplane enthusiasts with direct lake access. Whether relaxing on the dock or hosting guests, this one-of-a-kind lakefront retreat in Spallumcheen offers unmatched tranquility and versatility. (id:39198)
Property Details
Interior
Features
Main level Floor
Foyer
13'8'' x 13'3''Great room
23'6'' x 21'9''Kitchen
20'0'' x 11'0''2pc Bathroom
8'2'' x 5'4''Exterior
Parking
Garage spaces -
Garage type -
Total parking spaces 10
Property History
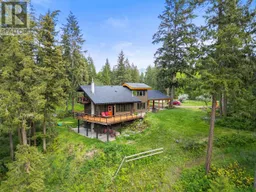 74
74
