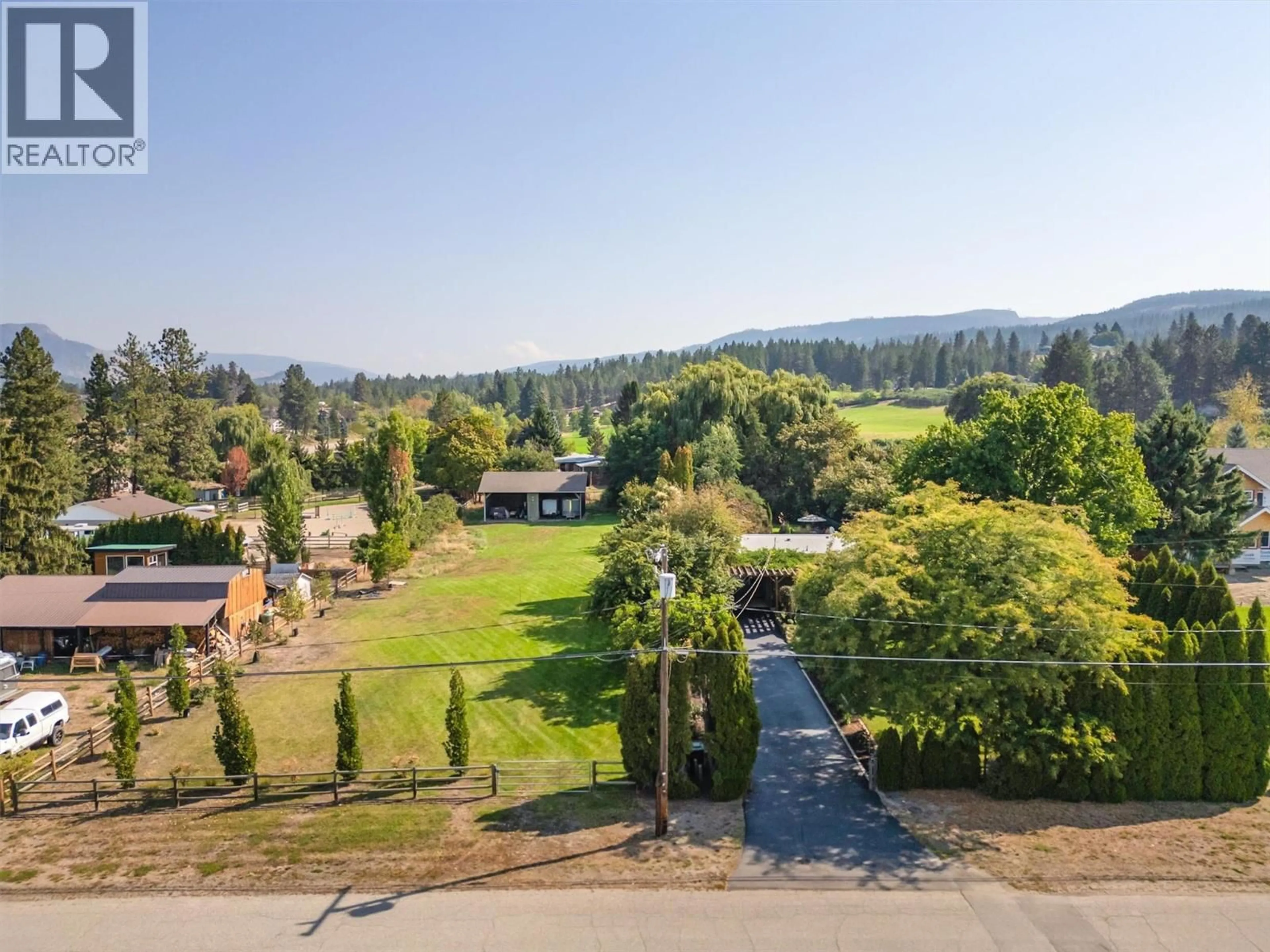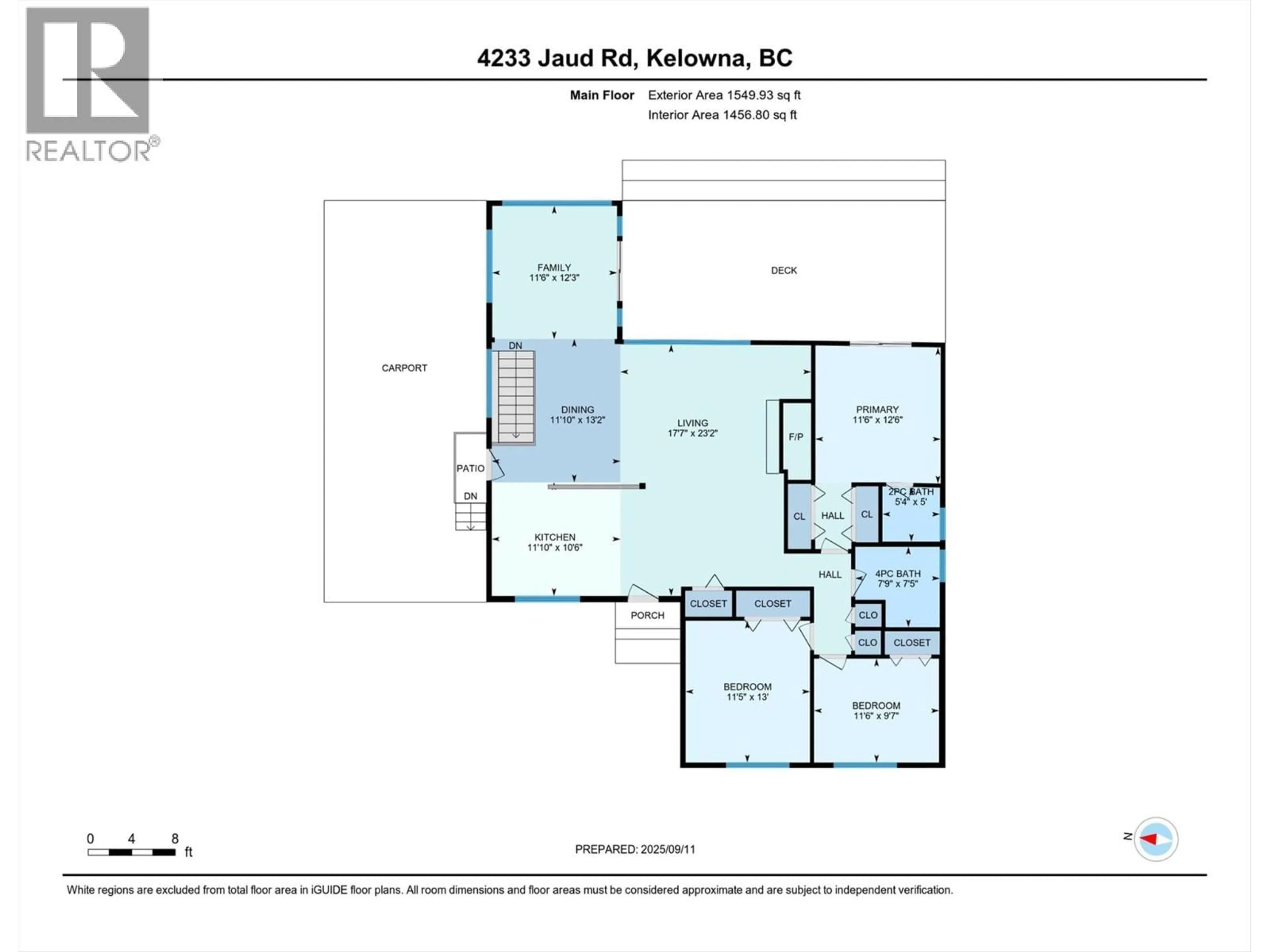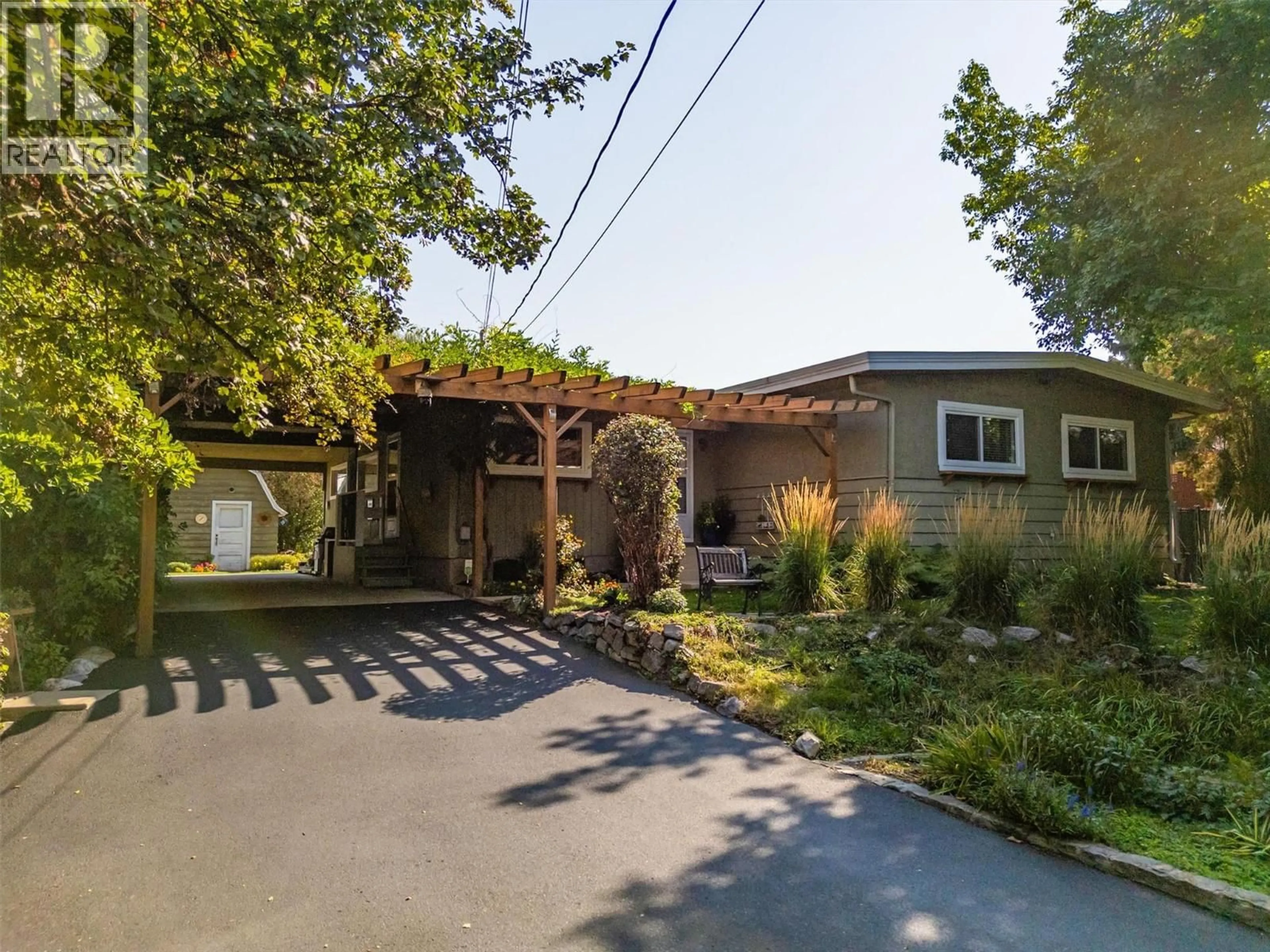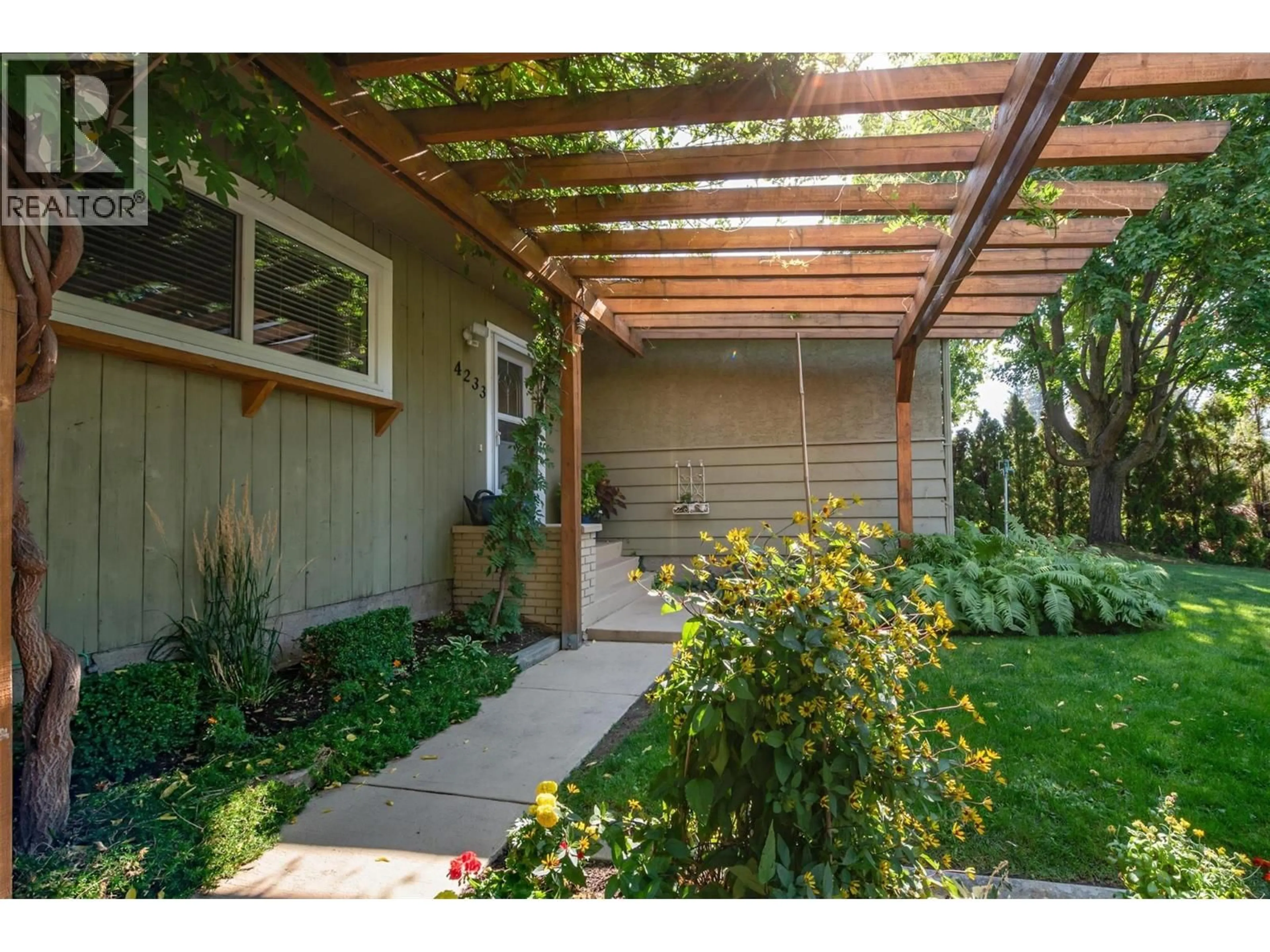4233 JAUD ROAD, Kelowna, British Columbia V1W4C5
Contact us about this property
Highlights
Estimated valueThis is the price Wahi expects this property to sell for.
The calculation is powered by our Instant Home Value Estimate, which uses current market and property price trends to estimate your home’s value with a 90% accuracy rate.Not available
Price/Sqft$838/sqft
Monthly cost
Open Calculator
Description
IT’S ALL ABOUT THE INCREDIBLE GARDENS. Proudly presenting 4233 Jaud Road in the sought after area of South East Kelowna on a no-through road. The updated Rancher home sits on 1.14 flat acres amongst the exquisitely manicured gardens & grounds, truly an outdoor-lover's paradise. The warm & inviting home has 1,550 sq ft on the main floor & an additional 1,300 sq ft of unfinished space in the basement. The home offers 3 bedrooms (a 4th bedroom could easily be added downstairs) & 2 bathrooms. This home has loads of light due to the many large windows & sliding doors, all of which take in the breathtaking views of the gardens with 40 mature trees & numerous shrubs. The home & property have had numerous upgrades over the years including the 24 x 39 Pole Barn & 2 12’ doors (2005), plumbing (2009), electrical (2009), torch-on roof (2005), windows & sliding doors (2005), AC (2005), furnace (2018), hot water tank (2024), toilets (2021), appliances (stove 2009, washer/dryer 2020, refrigerator 2023, dishwasher 2024, microwave 2024), deck with natural gas outlets (2006), sunroom/dining/living/kitchen renovations (2009), fencing (wood in 2001, steel fencing/screen 2022, cedar privacy screen 2018 & 2019), pergola (2009), 24 Kilowatt Generac Generator (2022), Sump pump (2021), driveway pavement (2009) & seal coating (July 2025), plus Hunter Douglas blinds. The home is on City water with irrigation provided by SEKID. There are 0.50 acres of pasture potential. Come see this mini-acreage today! (id:39198)
Property Details
Interior
Features
Main level Floor
Living room
23'2'' x 17'7''Family room
12'3'' x 11'6''Dining room
13'2'' x 11'10''Kitchen
10'6'' x 11'10''Exterior
Parking
Garage spaces -
Garage type -
Total parking spaces 5
Property History
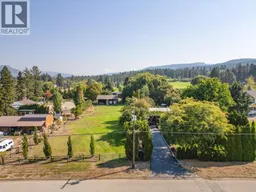 64
64
