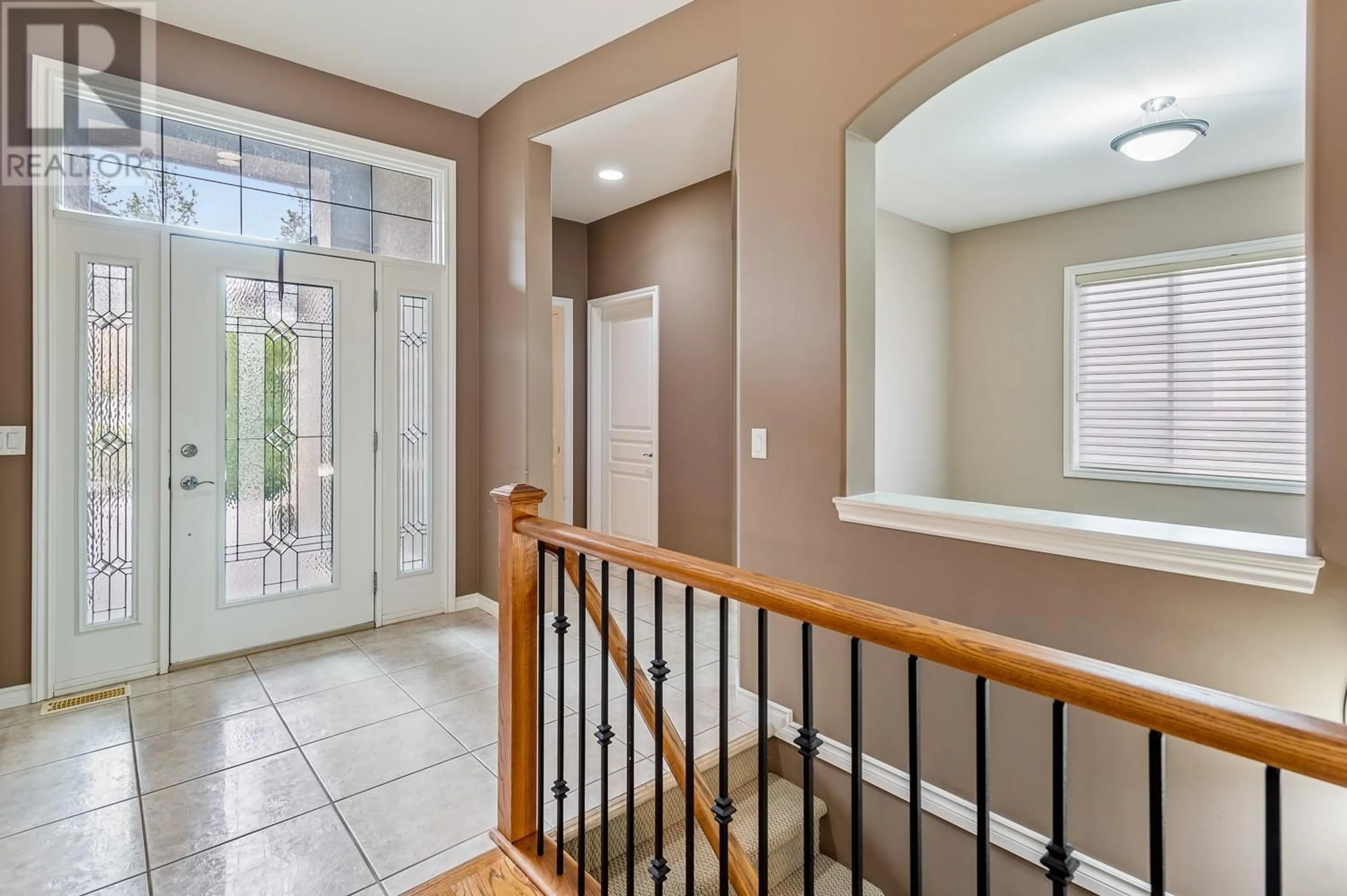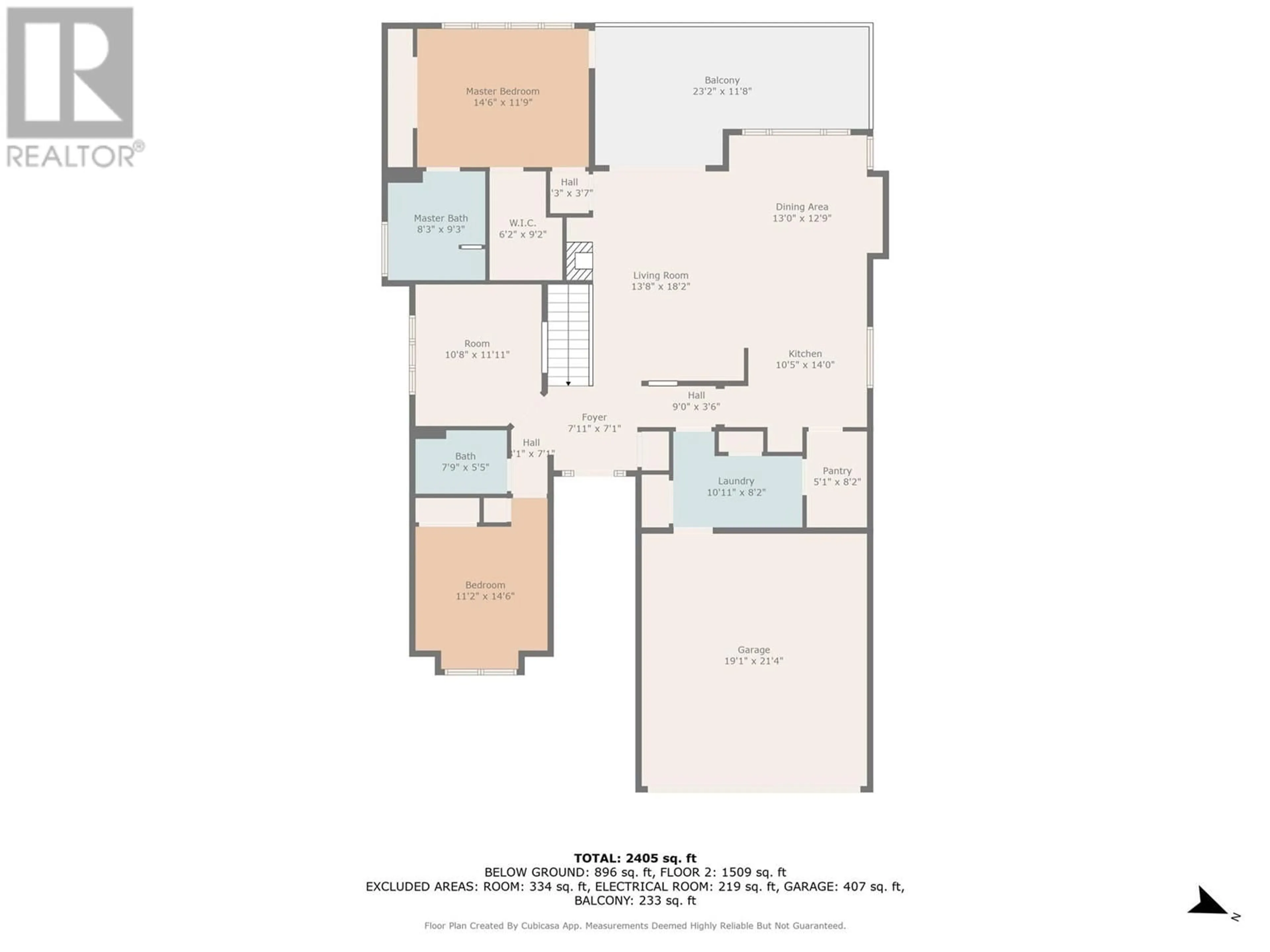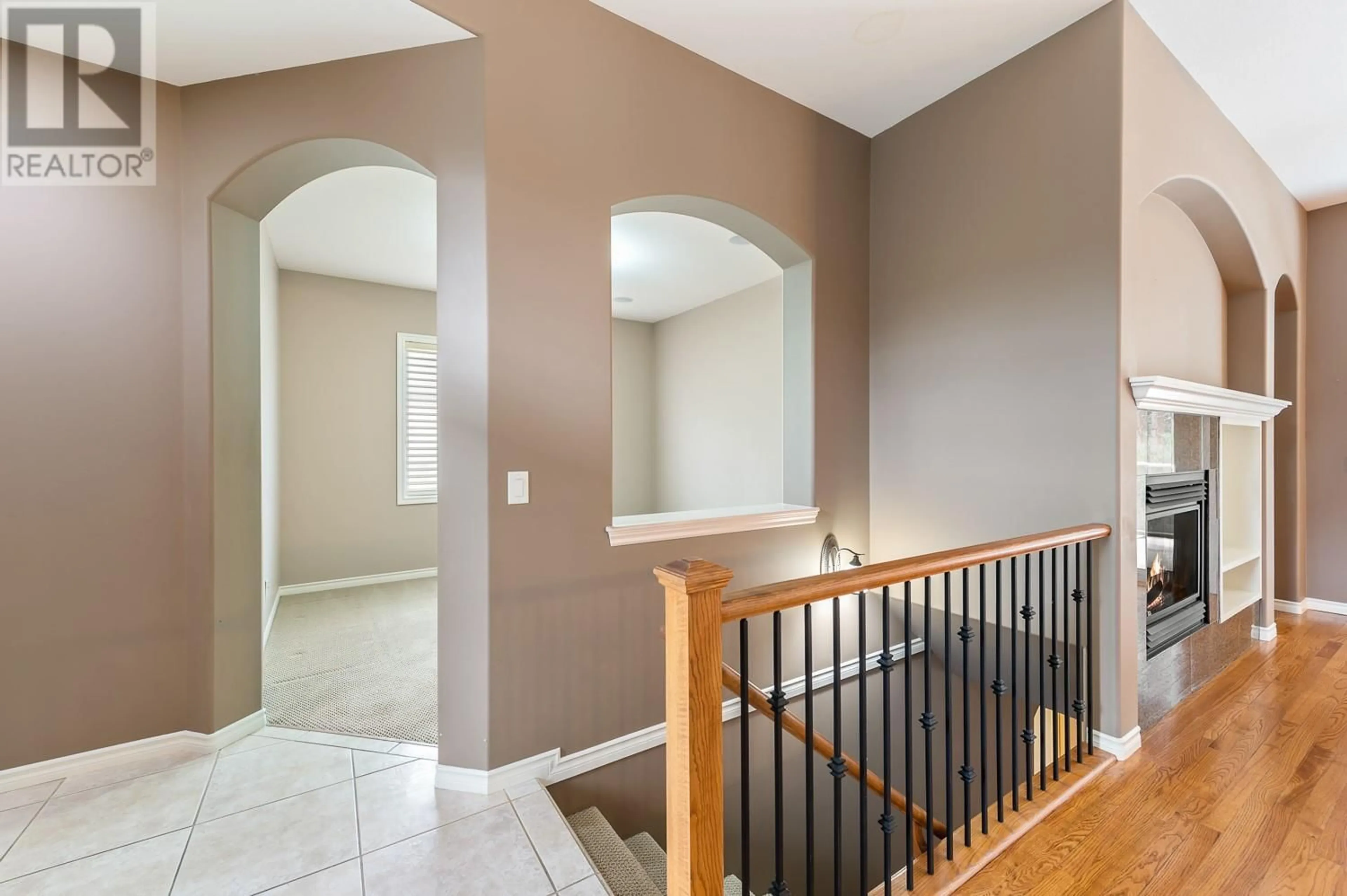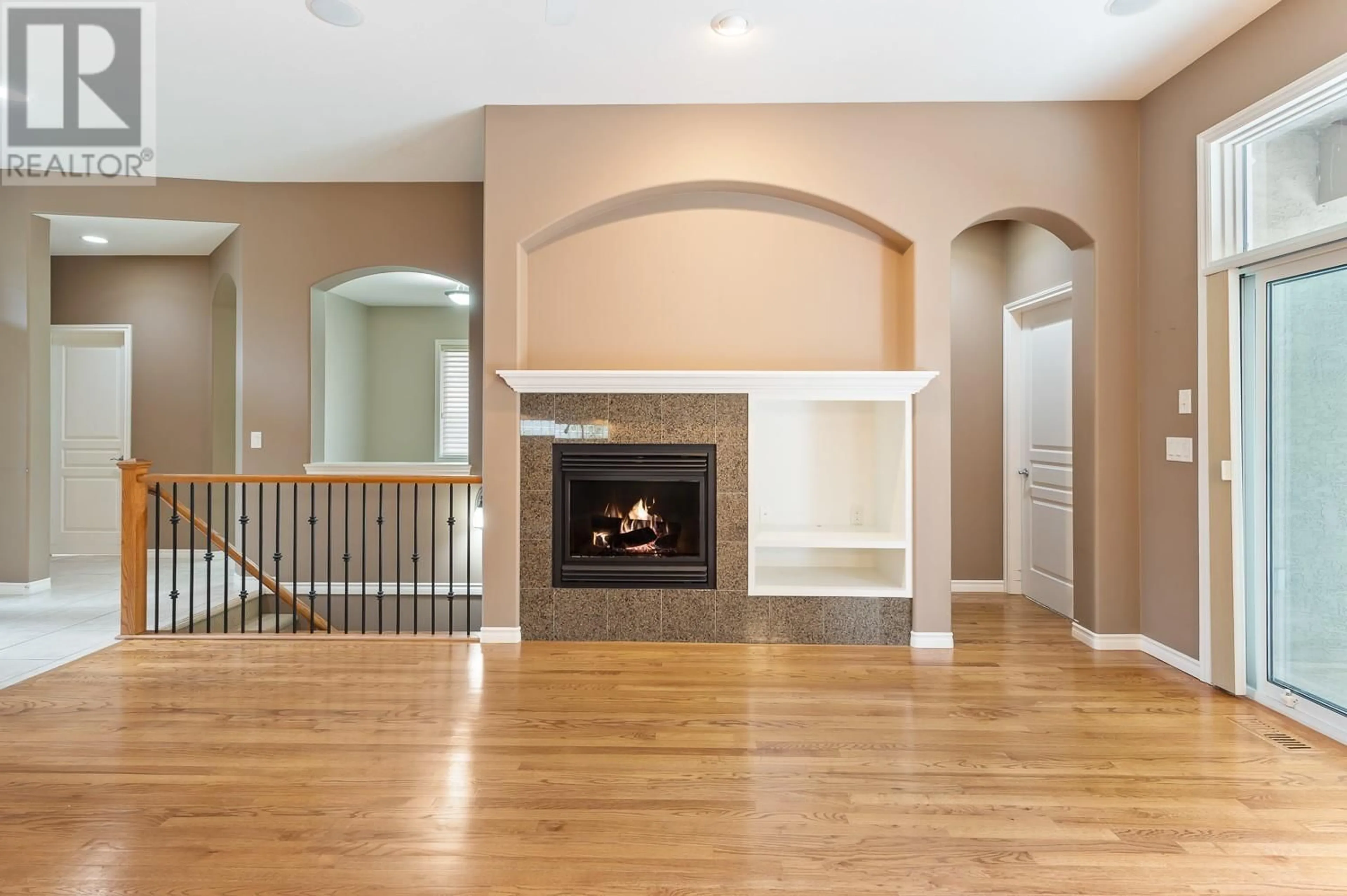4166 GALLAGHERS BOULEVARD SOUTH, Kelowna, British Columbia V1W4X2
Contact us about this property
Highlights
Estimated ValueThis is the price Wahi expects this property to sell for.
The calculation is powered by our Instant Home Value Estimate, which uses current market and property price trends to estimate your home’s value with a 90% accuracy rate.Not available
Price/Sqft$388/sqft
Est. Mortgage$4,015/mo
Maintenance fees$317/mo
Tax Amount ()$5,187/yr
Days On Market10 hours
Description
The perfect setting to enjoy the Lifestyle and Community Warmth that make Gallaghers the friendliest Community in the Okanagan. A Walk-Out Rancher overlooking a large Strata GreenBelt with Privacy, Serenity, and Solitude. This 'Tahoe' model, modified to accommodate a Full Walk-Out Basement offers loads of opportunities for the ultimate Okanagan Lifestyle. Main Floor features 2 bedroom plus spacious Den and Large Deck overlooking the treed park. The lower level features a beautifully finished Bar area, Recreational area along with 2 bedrooms and massive storage area. This home not only Offers the BEST Lifestyle in the Okanagan but also the BEST VALUE at Gallaghers. (id:39198)
Property Details
Interior
Features
Lower level Floor
Storage
20'4'' x 11'2''Storage
11'9'' x 10'9''Utility room
14'3'' x 15'11''4pc Bathroom
8'0'' x 7'0''Exterior
Parking
Garage spaces -
Garage type -
Total parking spaces 2
Condo Details
Inclusions
Property History
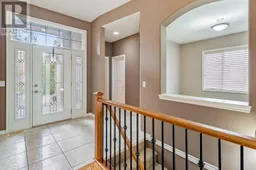 43
43
