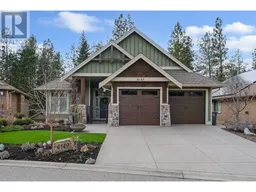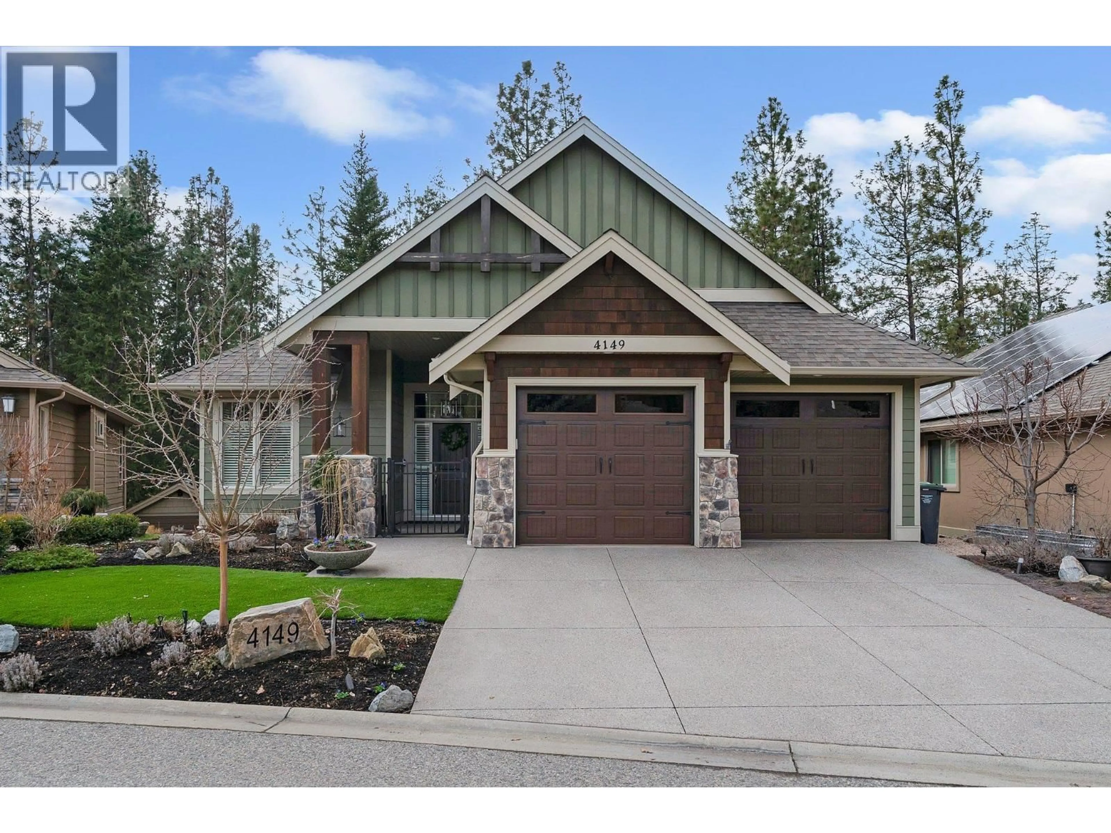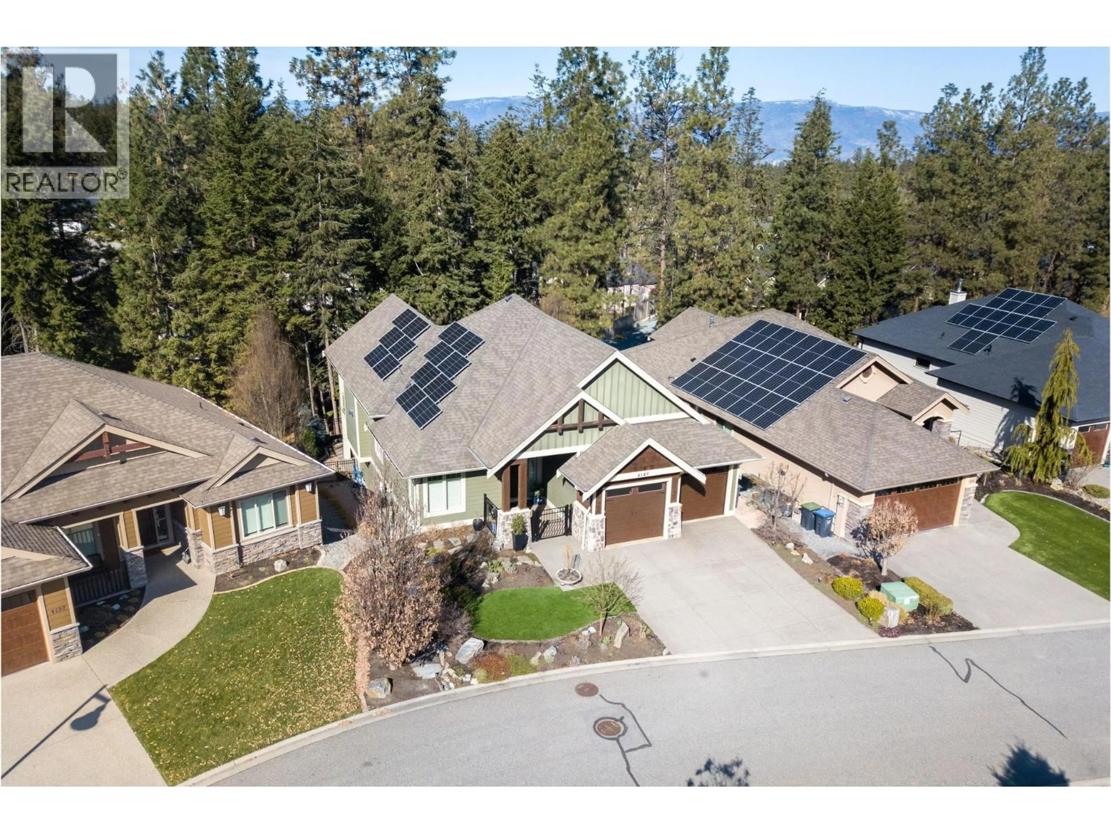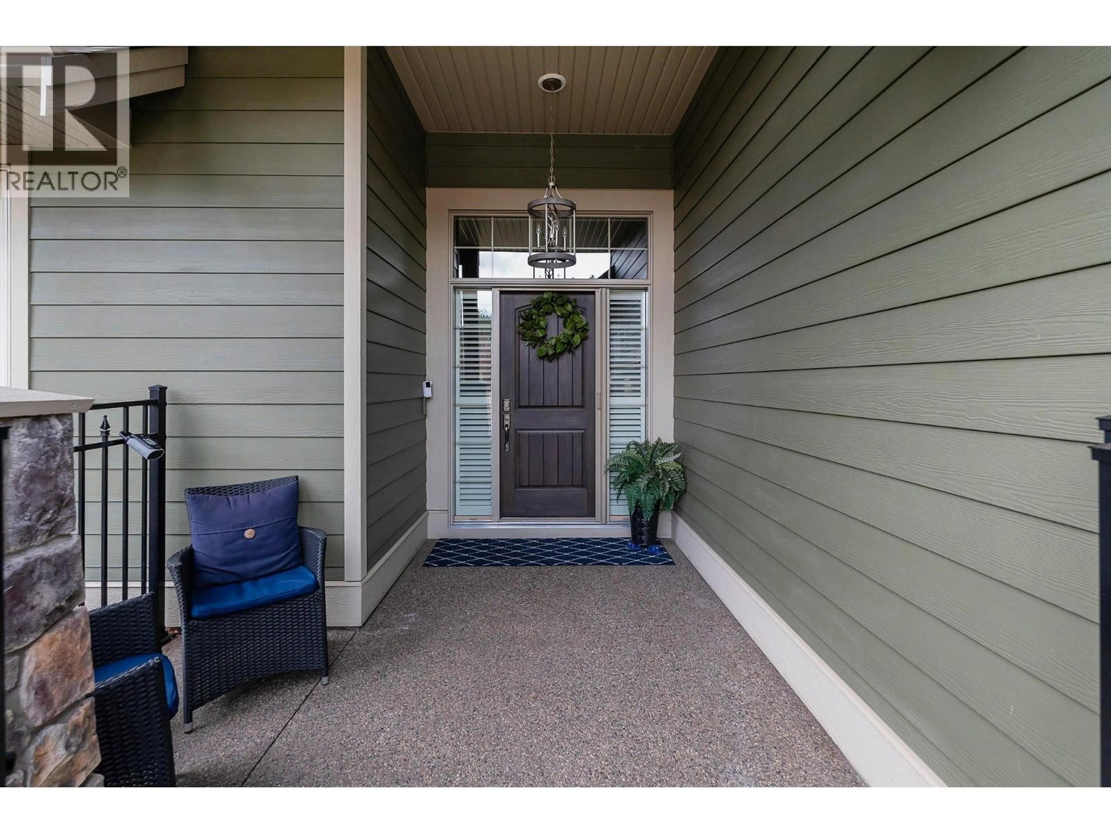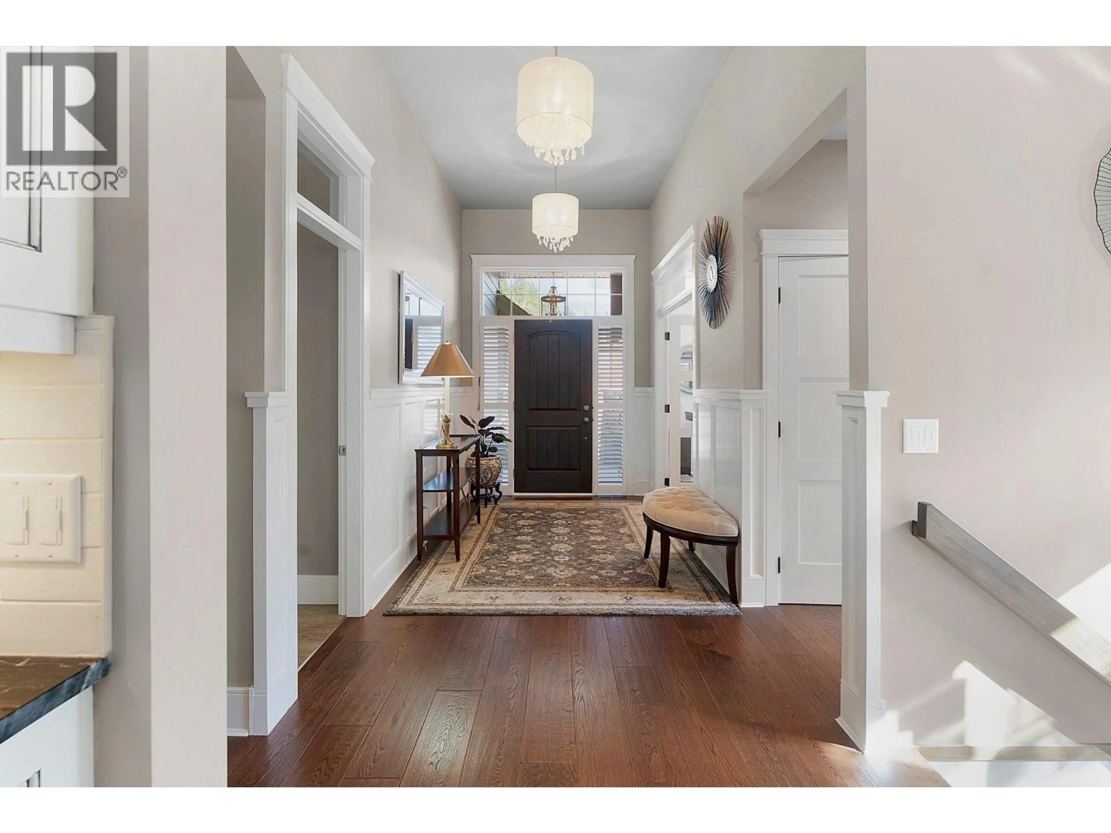4149 GALLAGHERS FAIRWAY SOUTH, Kelowna, British Columbia V1W5G3
Contact us about this property
Highlights
Estimated valueThis is the price Wahi expects this property to sell for.
The calculation is powered by our Instant Home Value Estimate, which uses current market and property price trends to estimate your home’s value with a 90% accuracy rate.Not available
Price/Sqft$463/sqft
Monthly cost
Open Calculator
Description
This immaculate walkout rancher is located on one of the most coveted streets in the prestigious Gallaghers Canyon golf community. Backing onto peaceful greenspace, this 3,260 sq.ft. home blends timeless design with modern upgrades. The bright open kitchen features quartz countertops, Wolf gas range, wall oven, wine and beverage fridges, and large island. It opens to an elegant living room with gas fireplace and built-ins, flowing into a formal dining area under coffered ceilings. Step outside to the expansive private balcony—perfect for morning coffee or warm summer evenings.The main floor includes a spacious primary suite with ensuite bath and walk-in closet, a stylish front office with bold designer wallpaper, powder room, and laundry off the garage.The lower walkout level offers two generous bedrooms, full bath, rec room with full wet bar and fireplace, home gym, plenty of room for storage and french door access to a landscaped yard with covered patio. Additional features: solar panels (near Net Zero utilities), dual-zone heating, built-in speakers, electric blinds, and an oversized double garage. Gallaghers is a true lifestyle community where you can drive your golf cart to the clubhouse, fitness centre, indoor pool, tennis courts, or either of the two championship courses. Resort-style living just minutes from all Kelowna amenities. (id:39198)
Property Details
Interior
Features
Basement Floor
Gym
11'7'' x 19'3''Bedroom
12'6'' x 13'4''Bedroom
12'8'' x 12'0''Full bathroom
Exterior
Features
Parking
Garage spaces -
Garage type -
Total parking spaces 2
Condo Details
Amenities
Whirlpool, Clubhouse
Inclusions
Property History
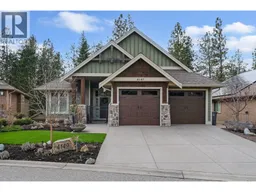 57
57