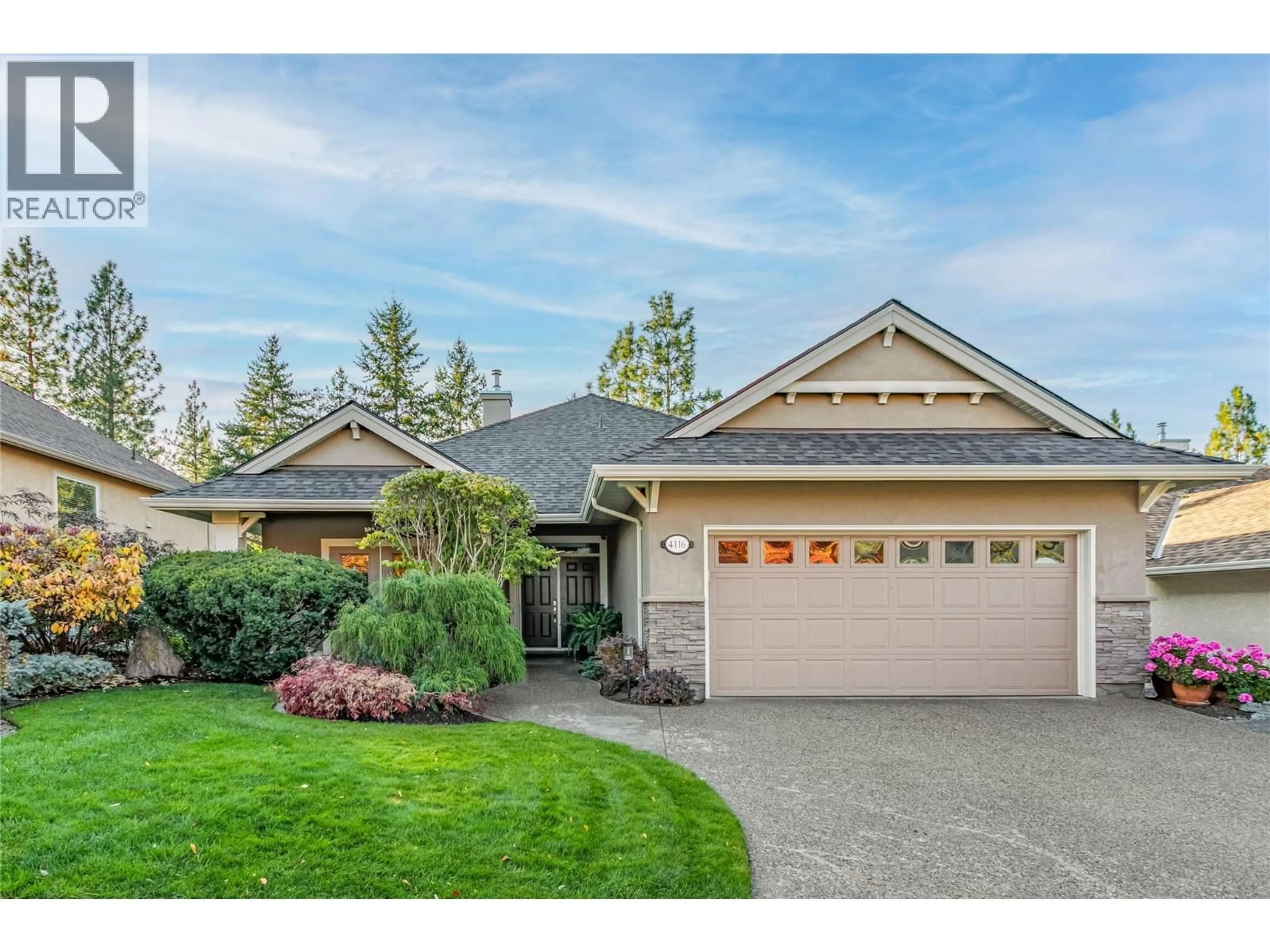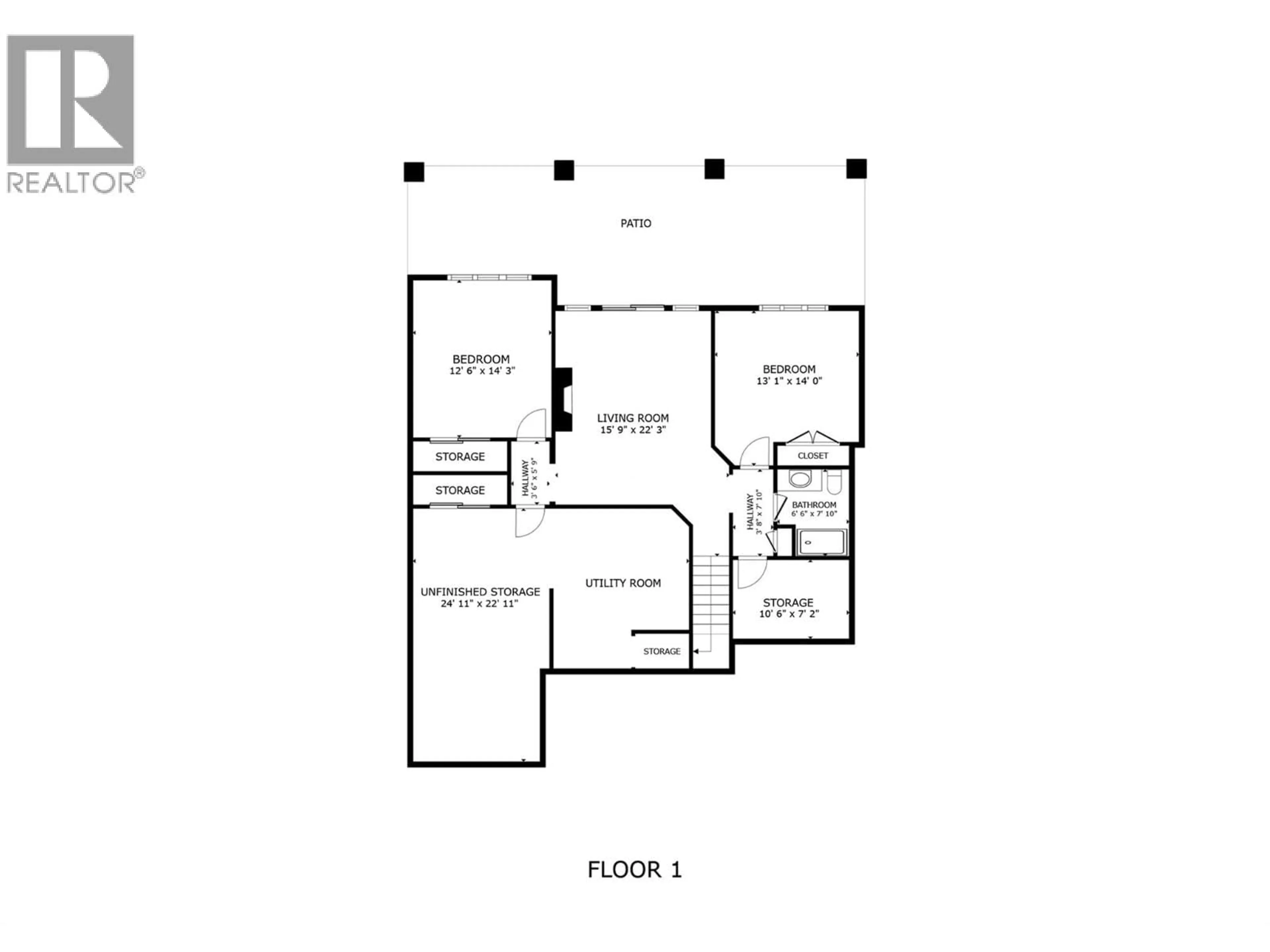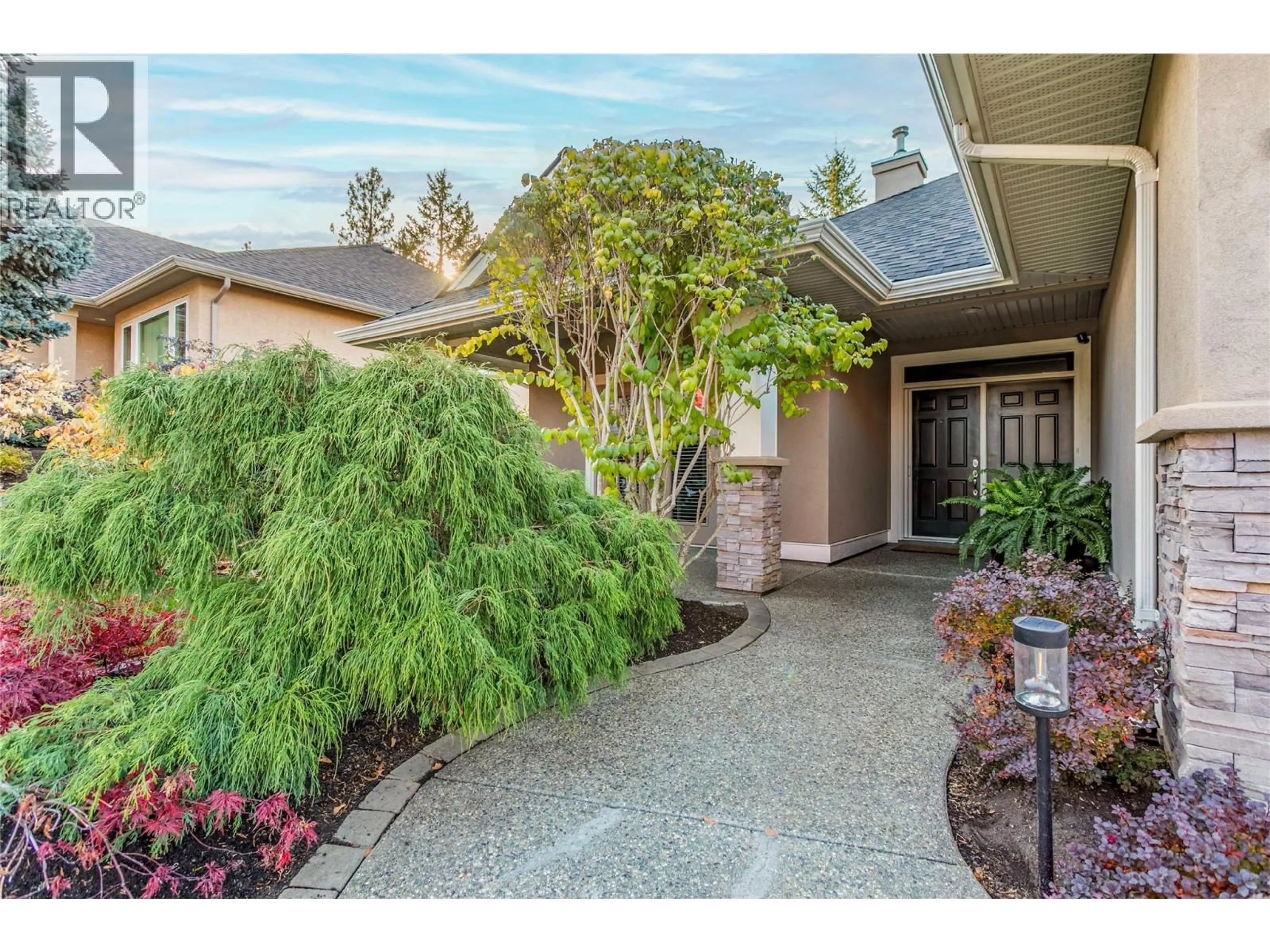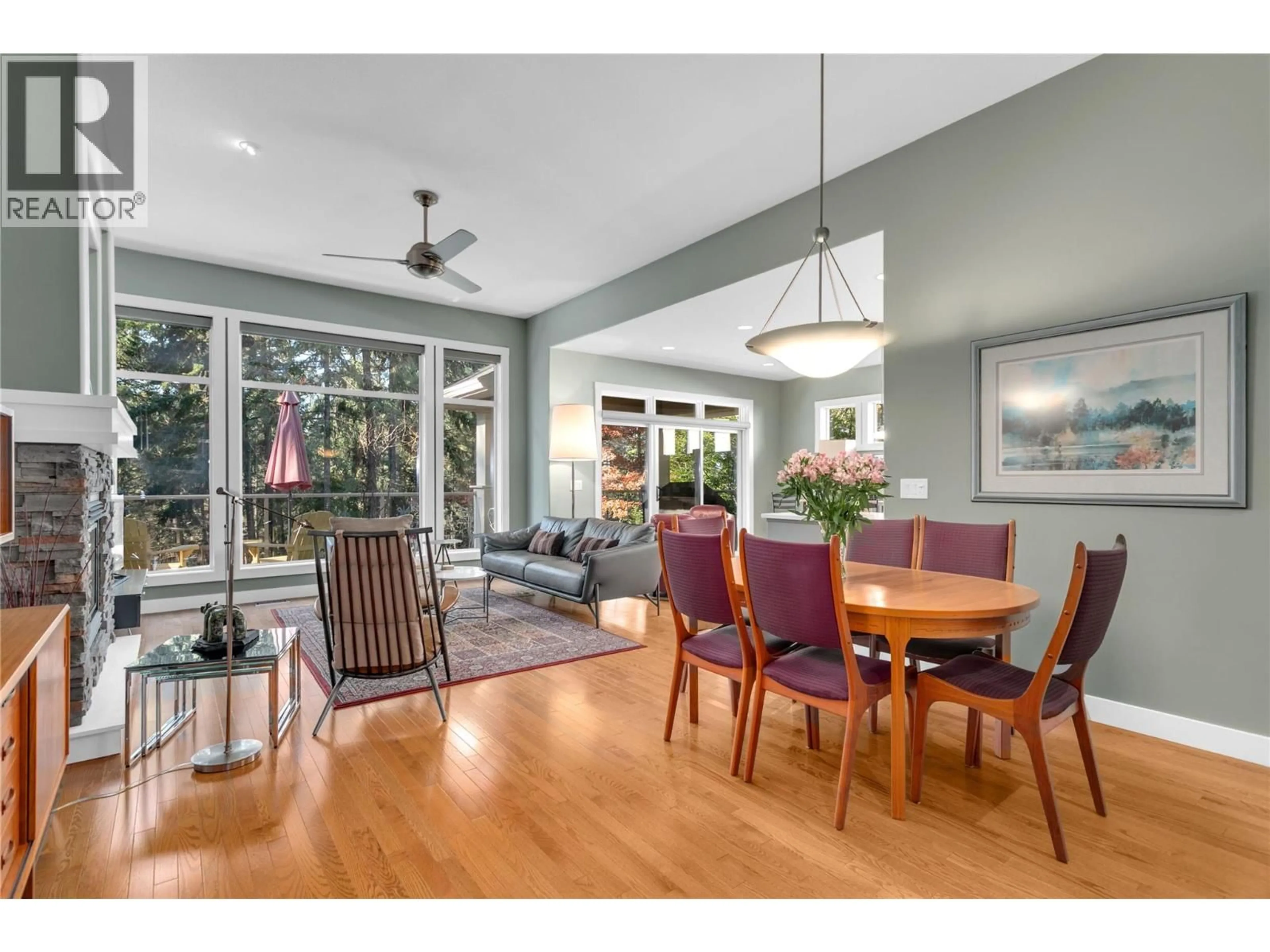4116 GALLAGHERS WOODLANDS DRIVE SOUTH, Kelowna, British Columbia V1W4X4
Contact us about this property
Highlights
Estimated valueThis is the price Wahi expects this property to sell for.
The calculation is powered by our Instant Home Value Estimate, which uses current market and property price trends to estimate your home’s value with a 90% accuracy rate.Not available
Price/Sqft$429/sqft
Monthly cost
Open Calculator
Description
This beautifully maintained single-family home offers timeless style and a functional, flowing floorplan designed for comfort and connection. With 11-foot ceilings in the main living spaces and 9-foot ceilings throughout the rest of the home, including the lower level, the interior feels open and expansive. The main level features warm natural light, a large primary bedroom, den with french doors opening to a private patio and seamless transitions between living, dining, and kitchen spaces—perfect for both entertaining and everyday living. Enjoy two covered patios that blend indoor and outdoor living, ideal for relaxing or hosting guests while taking in the tranquil forest backdrop. Two gas fireplaces add warmth and ambiance, and the split bedroom design in the walkout lower level ensures privacy for family or guests. With over 450 sq. ft. of unfinished storage, there’s ample room for all your needs. Set on the quiet south side of Gallagher’s Canyon, this residence combines a peaceful natural setting with access to an exceptional lifestyle. At Gallagher’s Canyon, enjoy two golf courses, tennis courts, indoor pool, fitness centre, billiards, woodworking, yoga, and more. Experience the peace and tranquility of a country setting just minutes from city amenities. Gallagher’s Canyon is known for its vibrant community, offering opportunities to make friends easily and enjoy activities for every interest. Live the Okanagan lifestyle—refined, relaxed, and effortlessly connected. (id:39198)
Property Details
Interior
Features
Basement Floor
Storage
6'10'' x 10'5''4pc Bathroom
6'7'' x 7'10''Bedroom
12'4'' x 14'5''Bedroom
11'9'' x 12'4''Exterior
Parking
Garage spaces -
Garage type -
Total parking spaces 2
Condo Details
Amenities
Recreation Centre, Party Room, Clubhouse, Racquet Courts
Inclusions
Property History
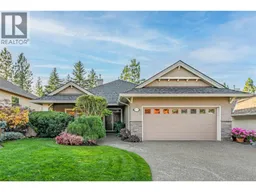 46
46
