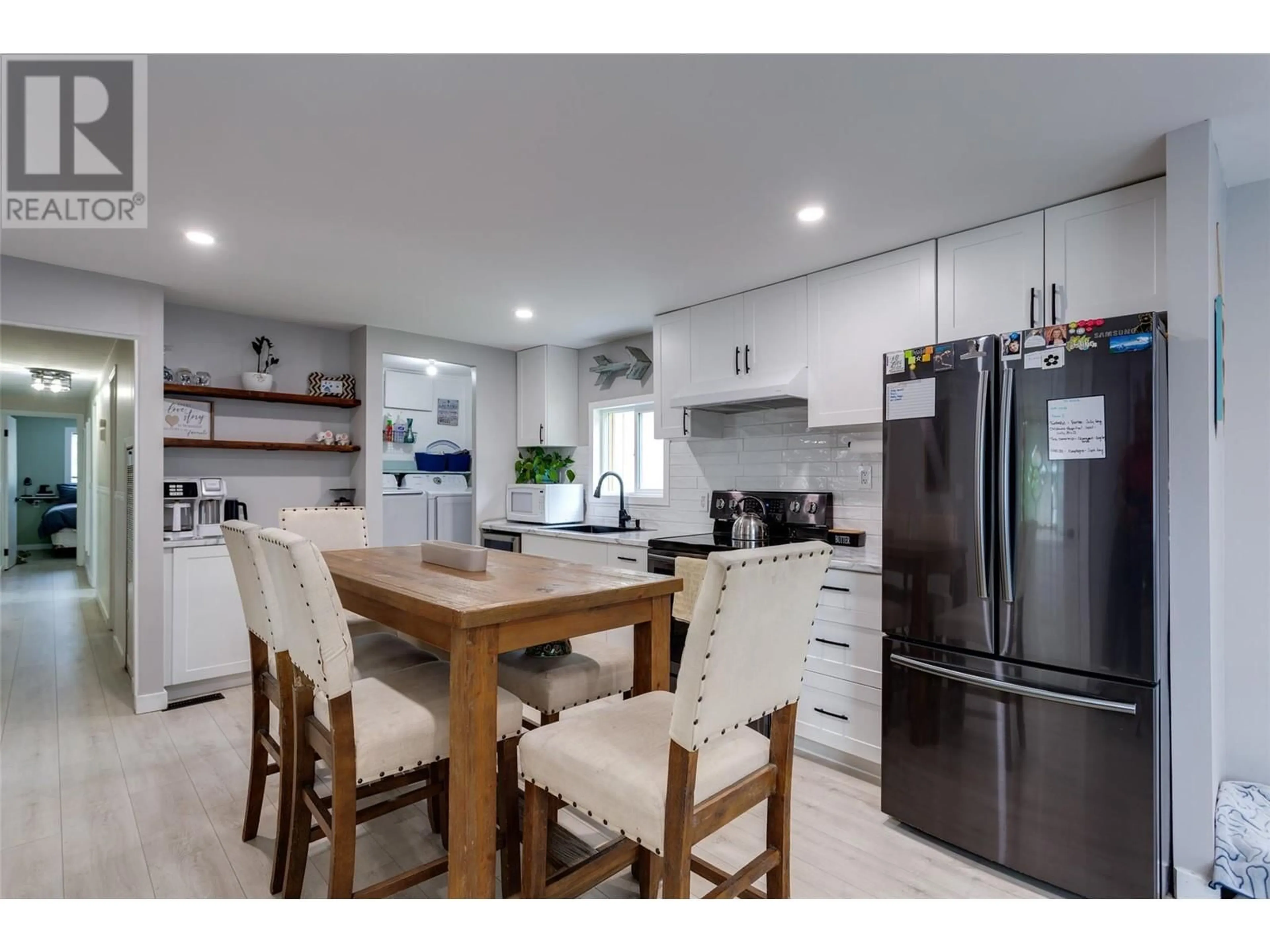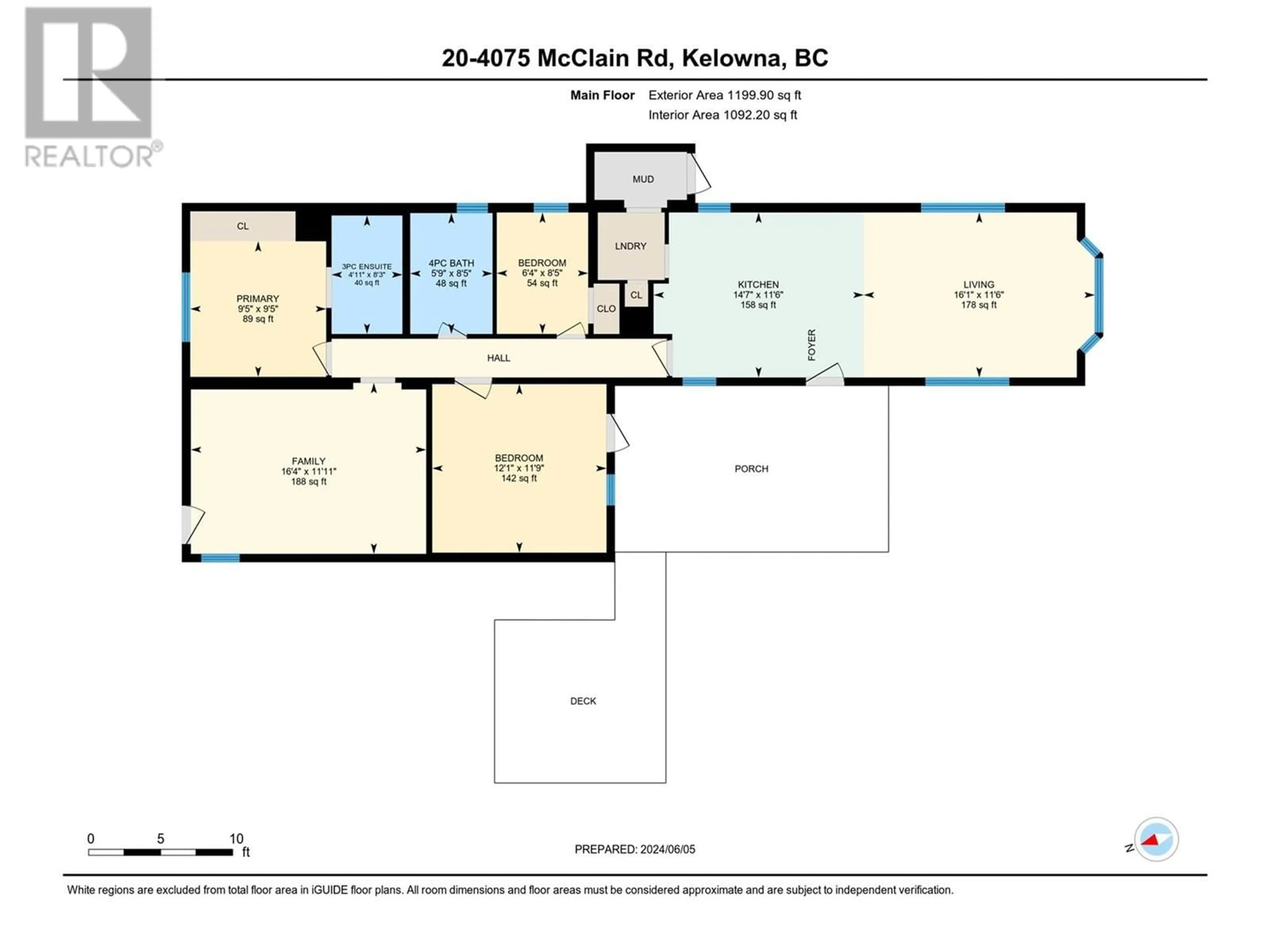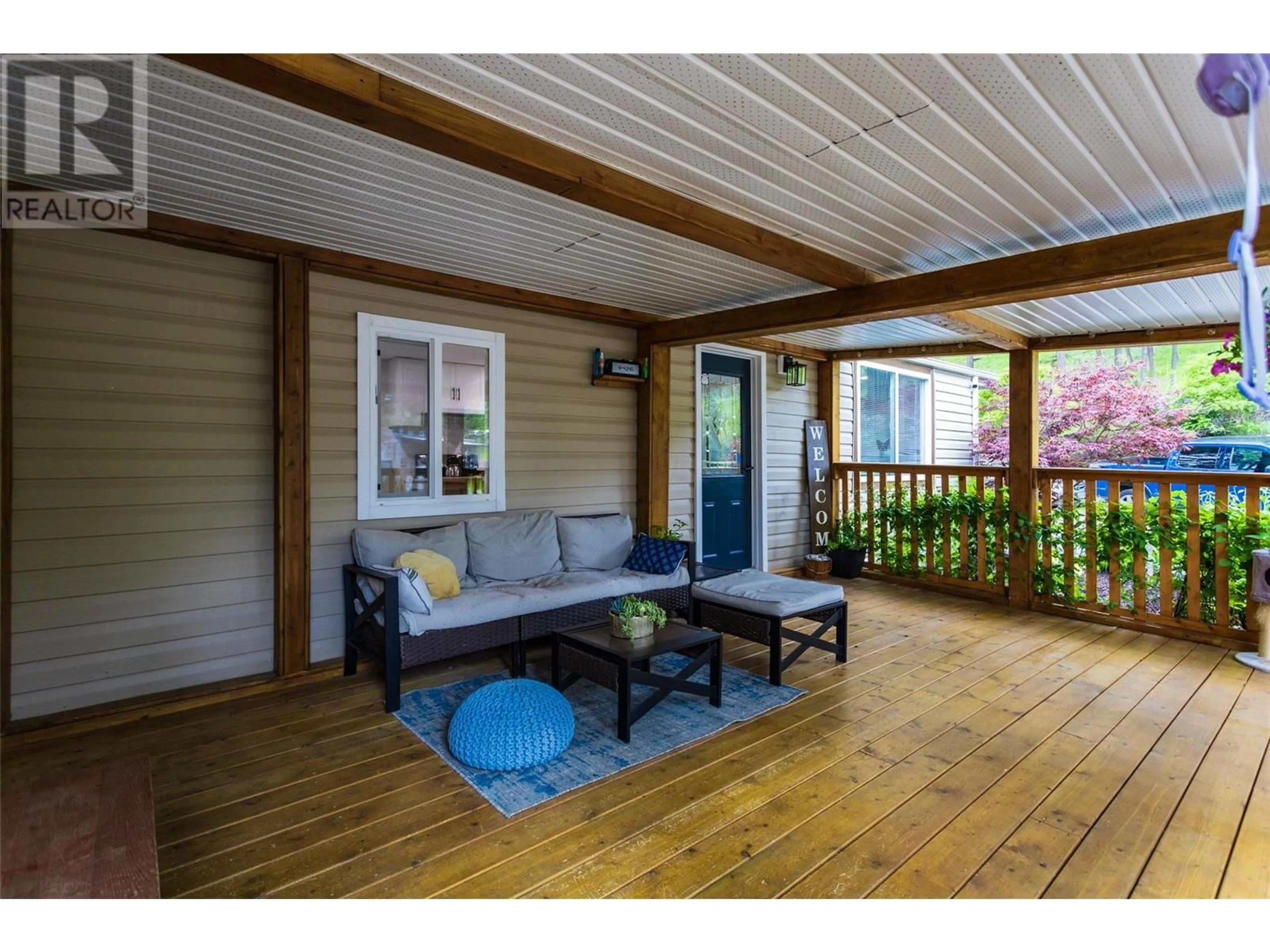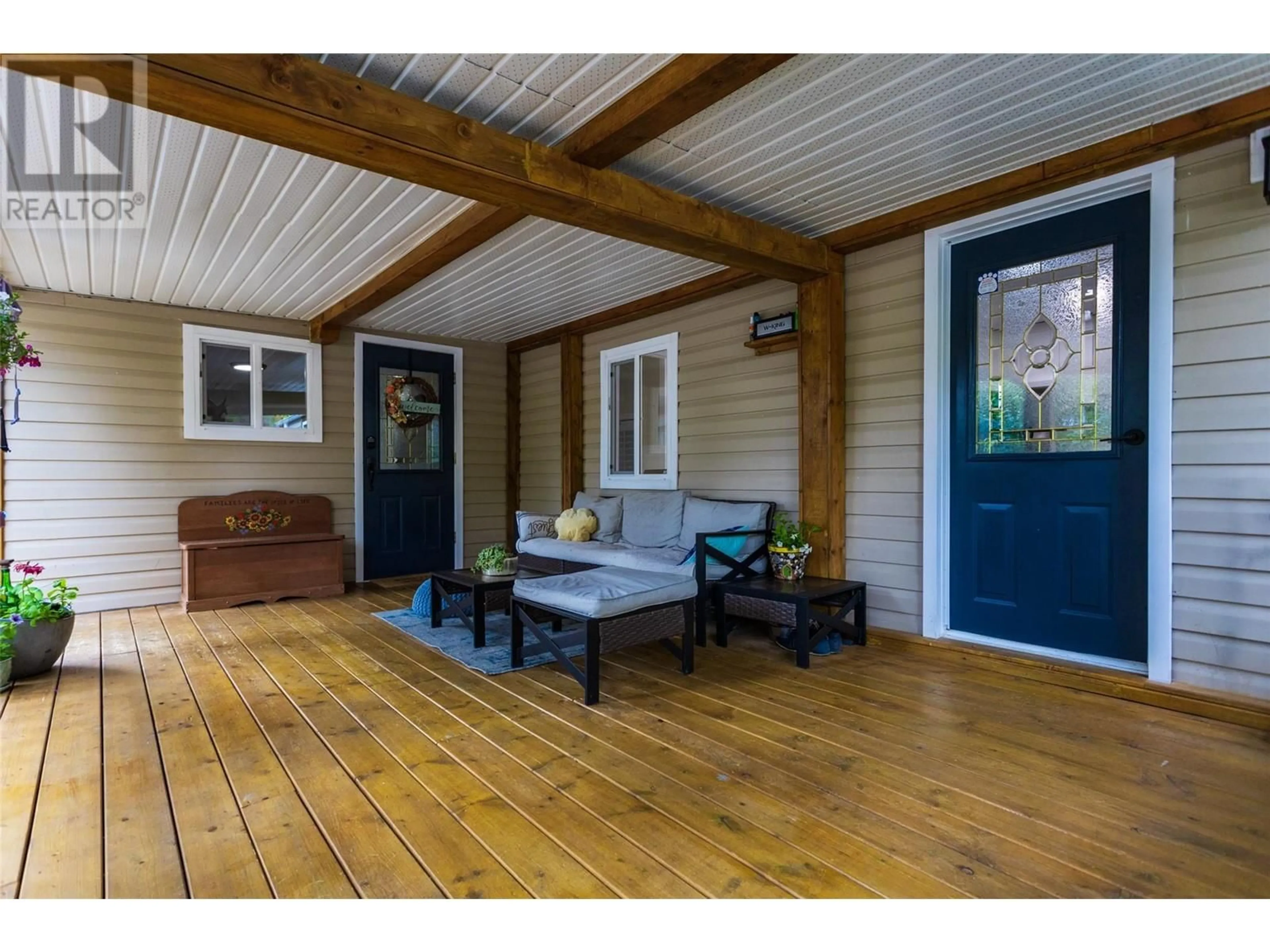4075 McClain Road Unit# 20, Kelowna, British Columbia V1W4R4
Contact us about this property
Highlights
Estimated ValueThis is the price Wahi expects this property to sell for.
The calculation is powered by our Instant Home Value Estimate, which uses current market and property price trends to estimate your home’s value with a 90% accuracy rate.Not available
Price/Sqft$250/sqft
Est. Mortgage$1,288/mo
Maintenance fees$482/mo
Tax Amount ()-
Days On Market90 days
Description
UPDATED HOME IN THE DESIRABLE McCULLOCH HEIGHTS MOBILE HOME PARK!! 3 Bedrooms + Den, 2 Full Baths. This single wide mobile features many updates including; flooring, kitchen cabinets, counter tops and recently painted. The open floor plan is perfect for entertaining with spacious living room and convenient access to the large covered deck. Close to SE Kelowna Elementary, Parks, Golf, Transit, Wineries, Big White, Hiking Trails, the Myra Canyon Trestle’s and so much more! H2O Tank & Furnace 2015, Fridge, Stove, Washer and Dryer 2018. No age restrictions, Pets are allowed with Park approval, RV Parking available. Quarterly Water/Sewer utility fee $175.00. Book your private tour today. (id:39198)
Property Details
Interior
Features
Main level Floor
Kitchen
14'7'' x 11'6''Living room
16'1'' x 11'6''Den
12'1'' x 11'9''3pc Ensuite bath
8'3'' x 4'11''Exterior
Features
Parking
Garage spaces 2
Garage type RV
Other parking spaces 0
Total parking spaces 2
Property History
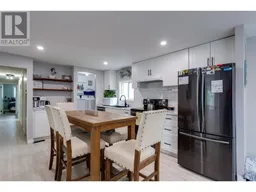 35
35
