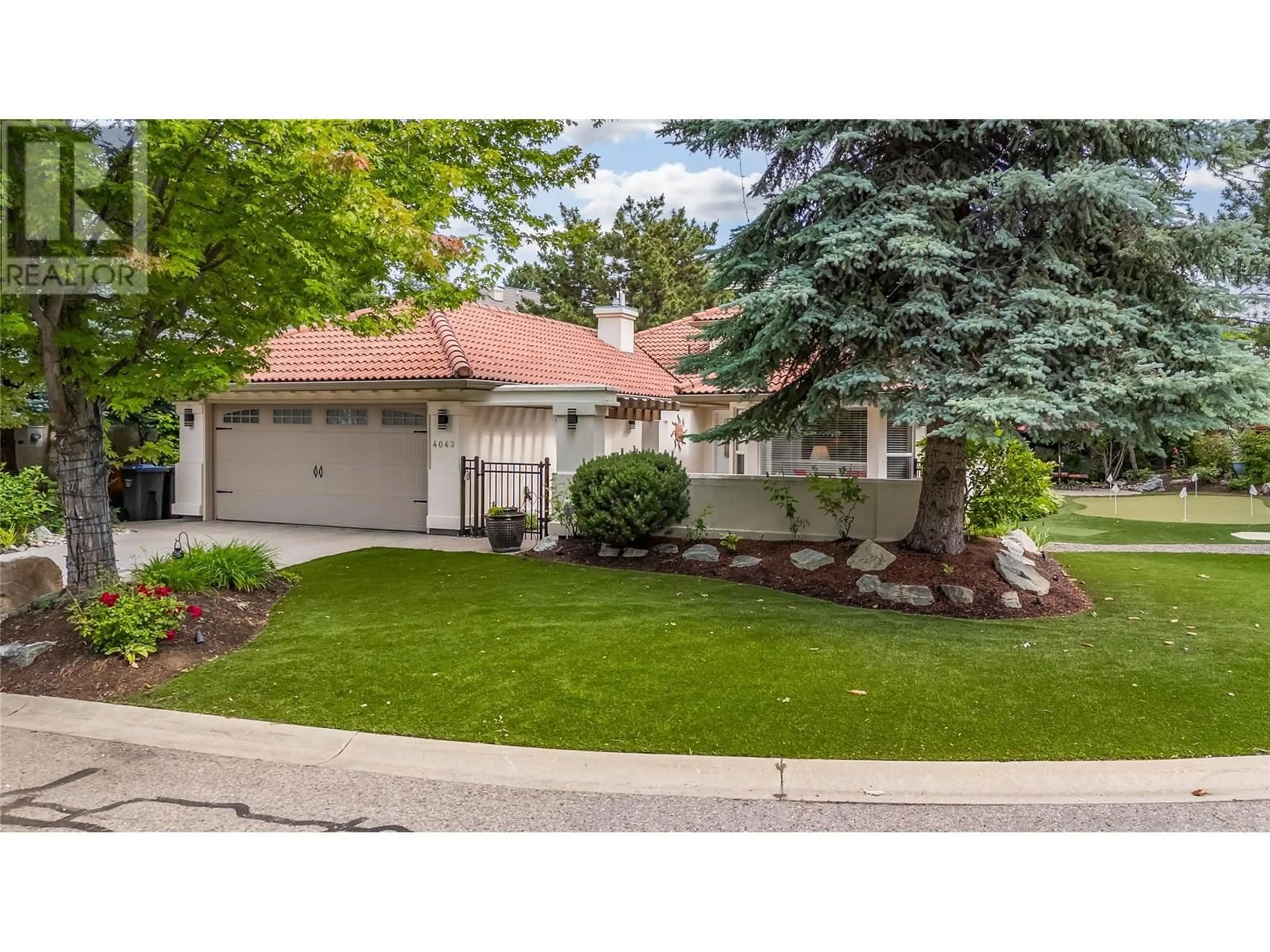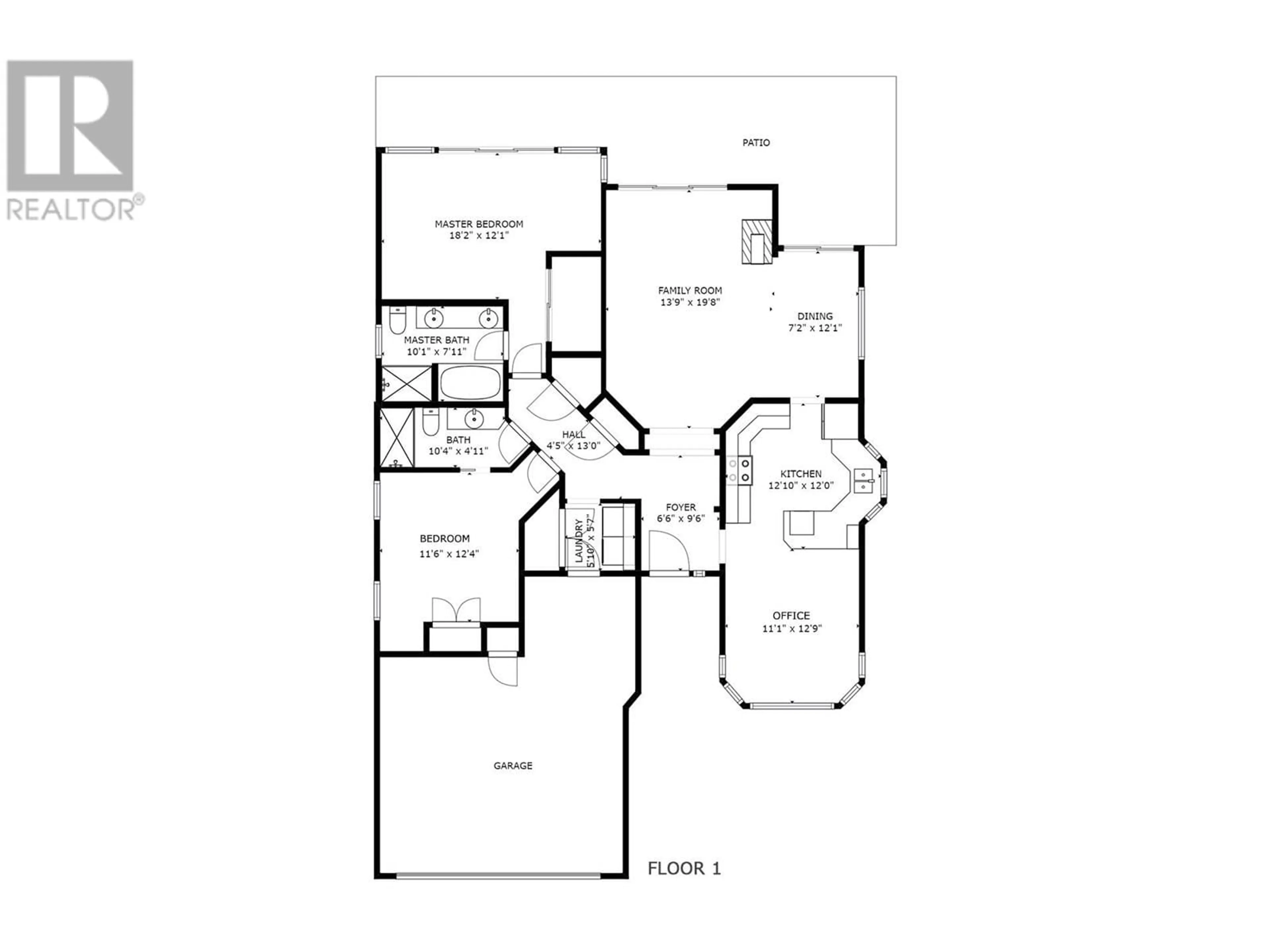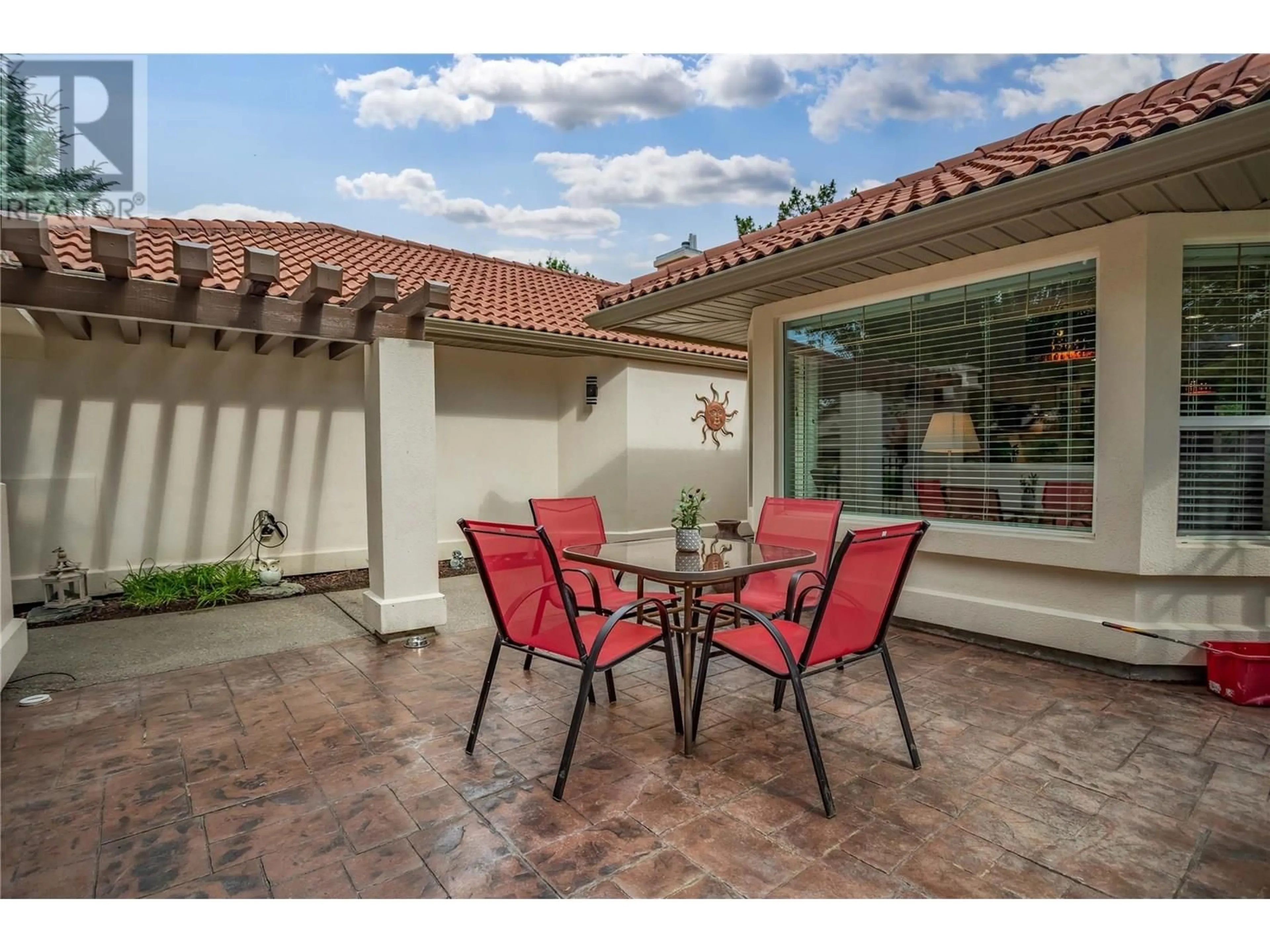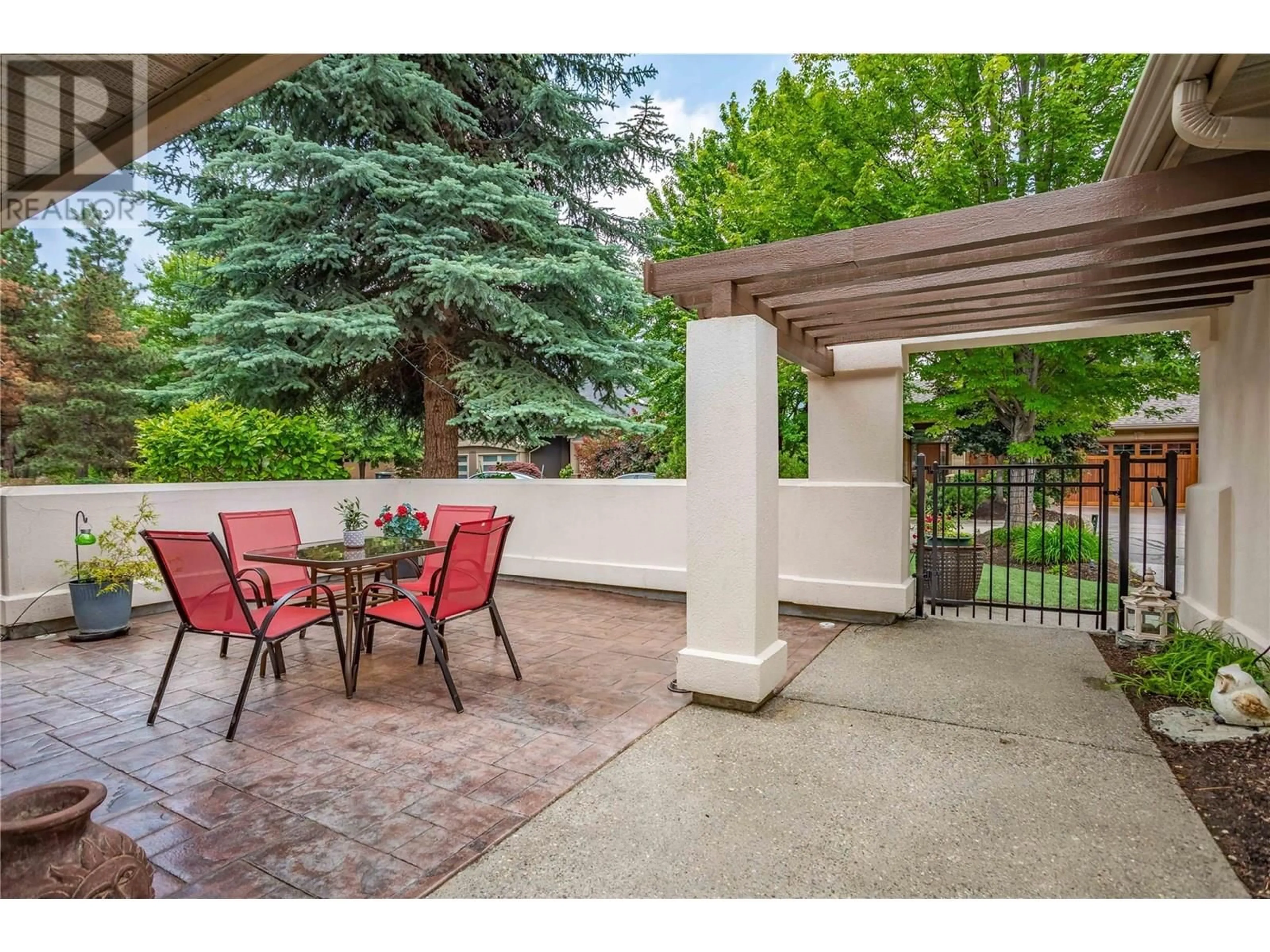4043 GALLAGHERS TERRACE, Kelowna, British Columbia V1W3Z8
Contact us about this property
Highlights
Estimated valueThis is the price Wahi expects this property to sell for.
The calculation is powered by our Instant Home Value Estimate, which uses current market and property price trends to estimate your home’s value with a 90% accuracy rate.Not available
Price/Sqft$555/sqft
Monthly cost
Open Calculator
Description
SATURDAY AUGUST 16TH 1PM TO 4PM OPEN HOUSE GALLAGHERS PARADE OF HOMES HOT BUY! MOVE-IN READY! QUICK POSSESSION AVAILABLE! This beautifully updated 2-bedroom, 2-bathroom rancher offers 1529 sq ft of one-level living in one of Kelowna’s most desirable golf communities. Thoughtfully designed for seamless flow, the home features modern upgrades, sun-filled living spaces, and private outdoor retreats — perfect for both relaxation and entertaining. The spacious front courtyard and large backyard patio provide ideal settings for morning coffee or evening gatherings. A custom golf practice area with putting green, chipping space, and bunker lets you sharpen your short game from the comfort of home. And with Synlawn, you’ll enjoy lush, green landscaping without the need for mowing — year-round! Located just a short stroll from all of Gallagher’s exceptional amenities: Two renowned golf courses, On-site restaurant, Indoor pool & hot tub, Fitness centre, Art, Pottery and woodworking & games rooms, Tennis courts and more! All of this at a rock-bottom price of just $897,000 — a rare opportunity in Gallagher’s Canyon. Quick possession available so you can move in and start enjoying the Gallagher’s lifestyle right away! Welcome to Gallagher’s Canyon — Where Peace, Privacy & Play Come Together Don’t miss your chance — schedule your private viewing today! (id:39198)
Property Details
Interior
Features
Main level Floor
Dining room
7'2'' x 12'1''Kitchen
12'0'' x 12'10''Other
9'0'' x 11'0''Other
18'11'' x 19'10''Exterior
Features
Parking
Garage spaces -
Garage type -
Total parking spaces 2
Condo Details
Amenities
Recreation Centre, Party Room, Sauna, Whirlpool, Clubhouse, Cable TV
Inclusions
Property History
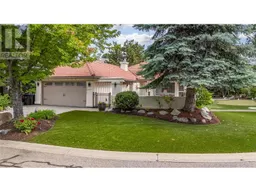 42
42
