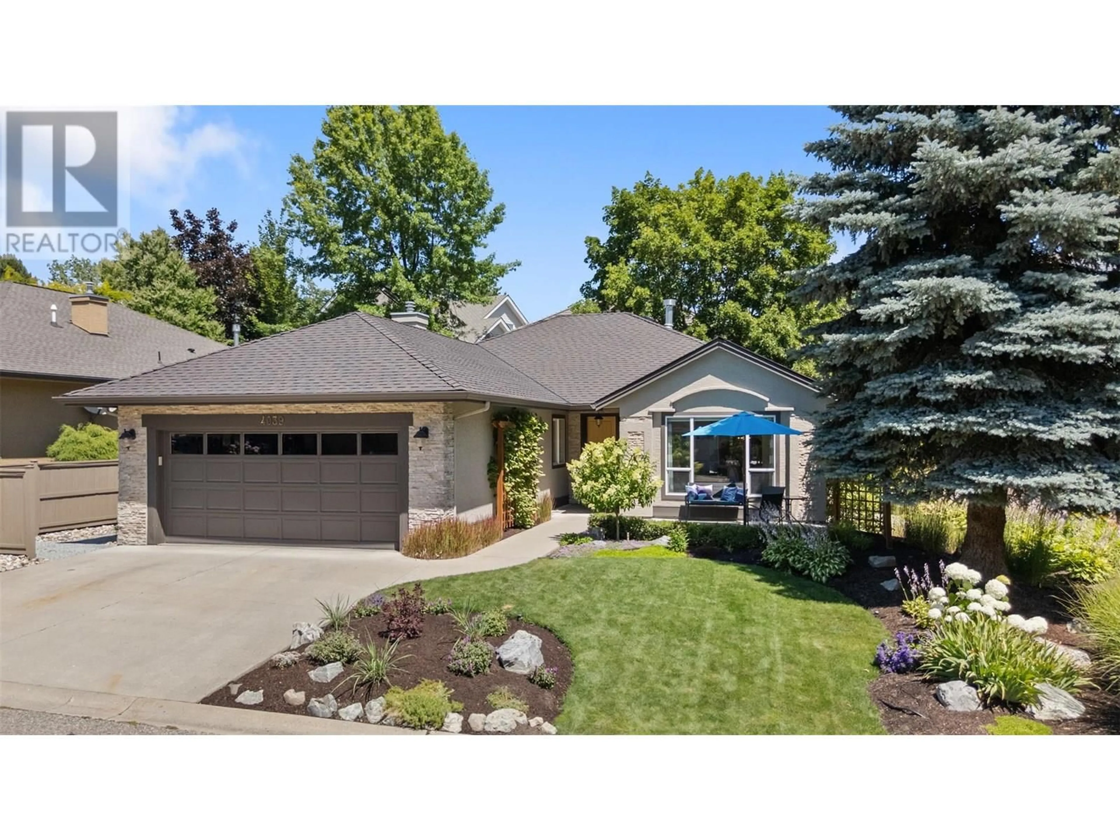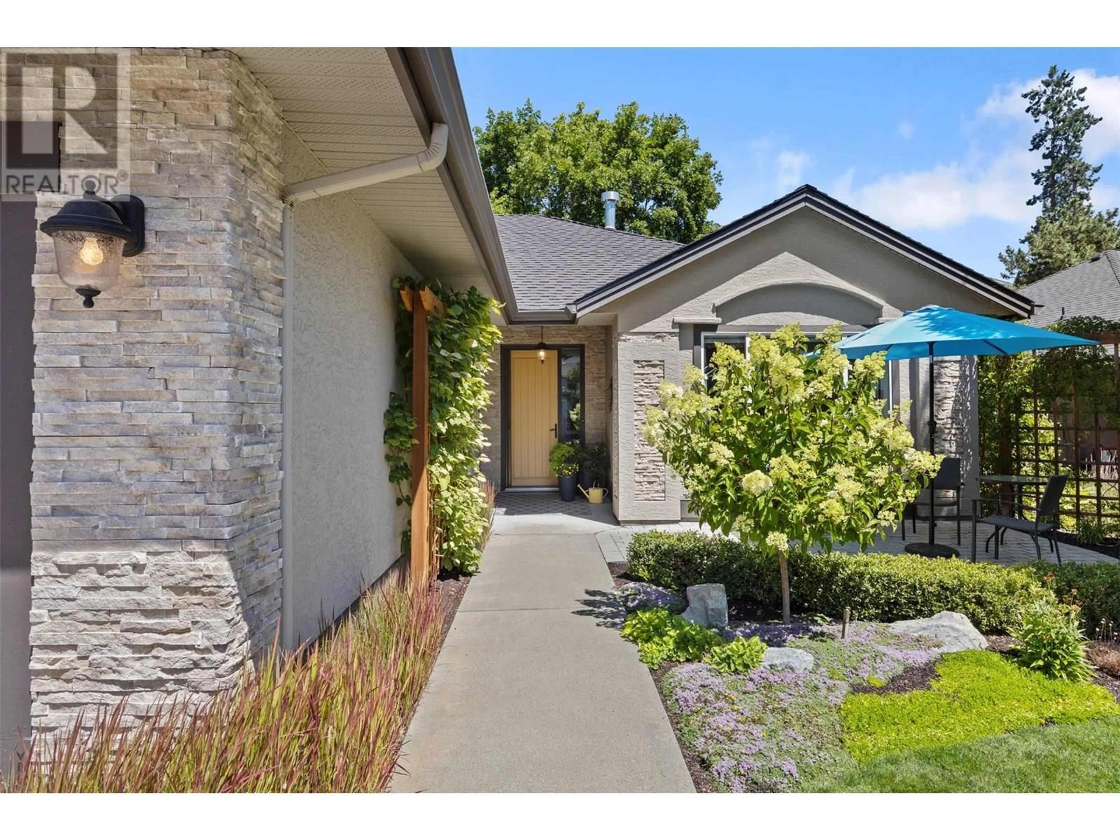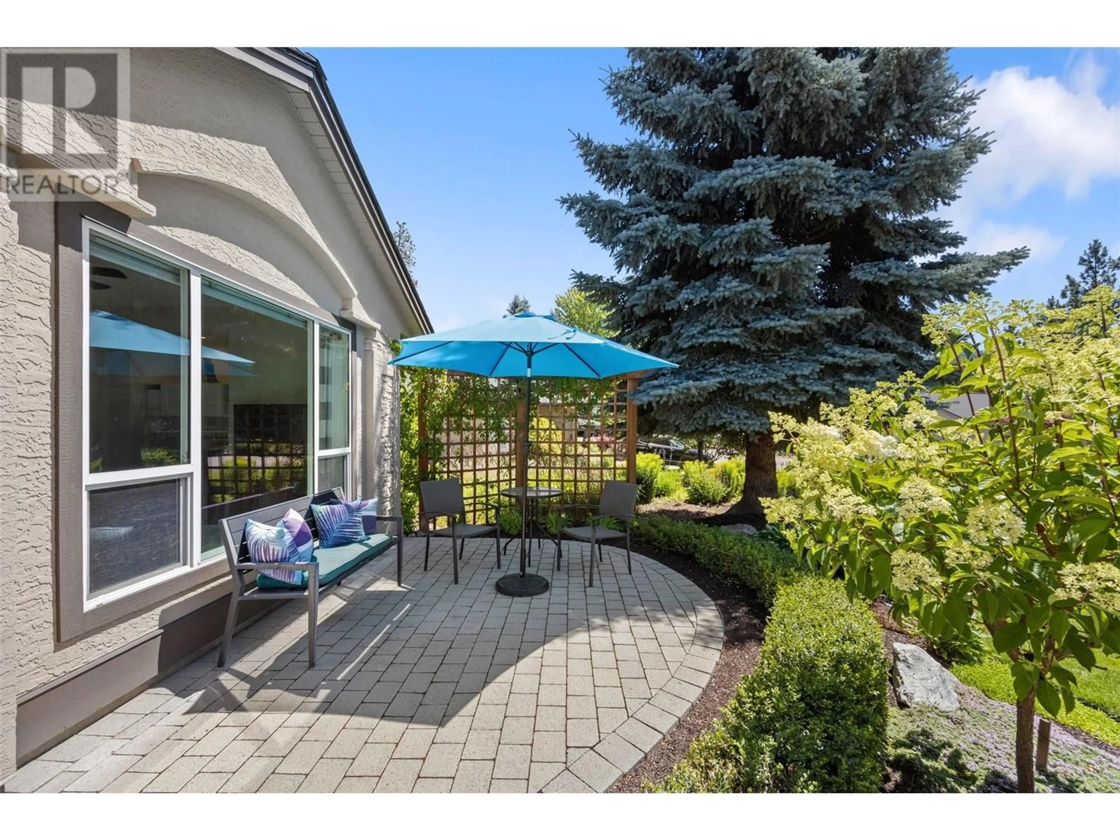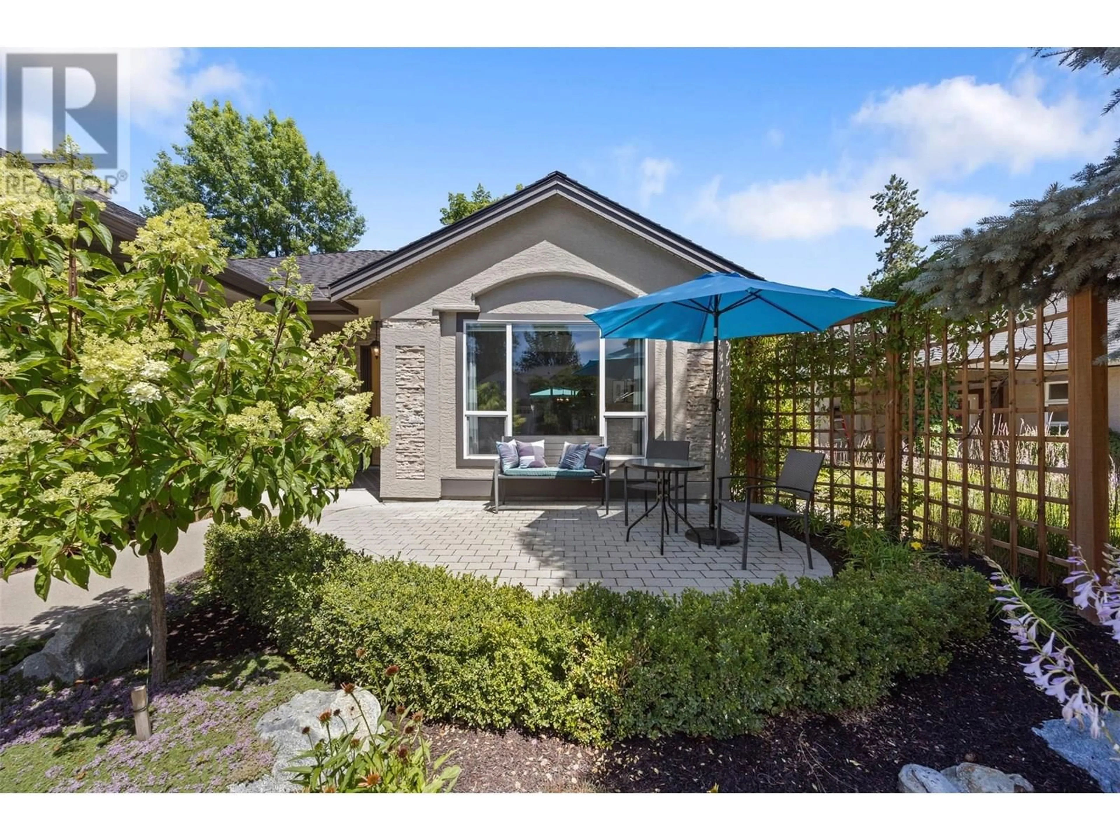4039 GALLAGHERS TERRACE, Kelowna, British Columbia V1W3Z8
Contact us about this property
Highlights
Estimated valueThis is the price Wahi expects this property to sell for.
The calculation is powered by our Instant Home Value Estimate, which uses current market and property price trends to estimate your home’s value with a 90% accuracy rate.Not available
Price/Sqft$680/sqft
Monthly cost
Open Calculator
Description
Tucked away on a peaceful cul-de-sac in one of Kelowna’s most desirable golf communities, this stunning 3-bedroom, 2-bathroom rancher offers just under 1,400 sq. ft. of beautifully redesigned living space—all on one level. Thoughtfully renovated with quality finishes throughout, this home feels far larger than its footprint, thanks to its bright open-concept layout and seamless connection to the outdoors. The chef-inspired kitchen features custom cabinetry, stainless steel appliances, and elegant quartz countertops, flowing effortlessly into a sunlit dining area and spacious living room with a cozy, double-sided gas fireplace. Large windows frame views of lush, professionally landscaped gardens, while sliding doors open to your private backyard retreat—complete with a tranquil sitting area with hot tub and natural gas fire table. Vibrant flower beds grace the backyard, while out front, a perfectly manicured lawn and blooming garden beds create an inviting first impression. The primary suite is a true sanctuary with a spa-like ensuite and walk-in closet, while two additional bedrooms offer flexibility for guests or a home office. Located in the heart of Gallagher’s Canyon, just steps from world-class amenities including golf, tennis, fitness center, indoor pool, clubhouse dining and more. This is the one you’ve been waiting for—meticulously maintained, move-in ready, and simply an absolute must-see. Hurry before it's gone! (id:39198)
Property Details
Interior
Features
Main level Floor
Other
20'0'' x 21'11''Foyer
8'1'' x 13'2''Laundry room
7'1'' x 10'6''Bedroom
11'0'' x 11'11''Exterior
Features
Parking
Garage spaces -
Garage type -
Total parking spaces 4
Condo Details
Inclusions
Property History
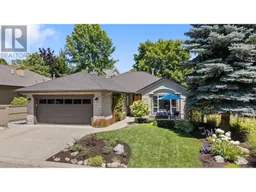 39
39
