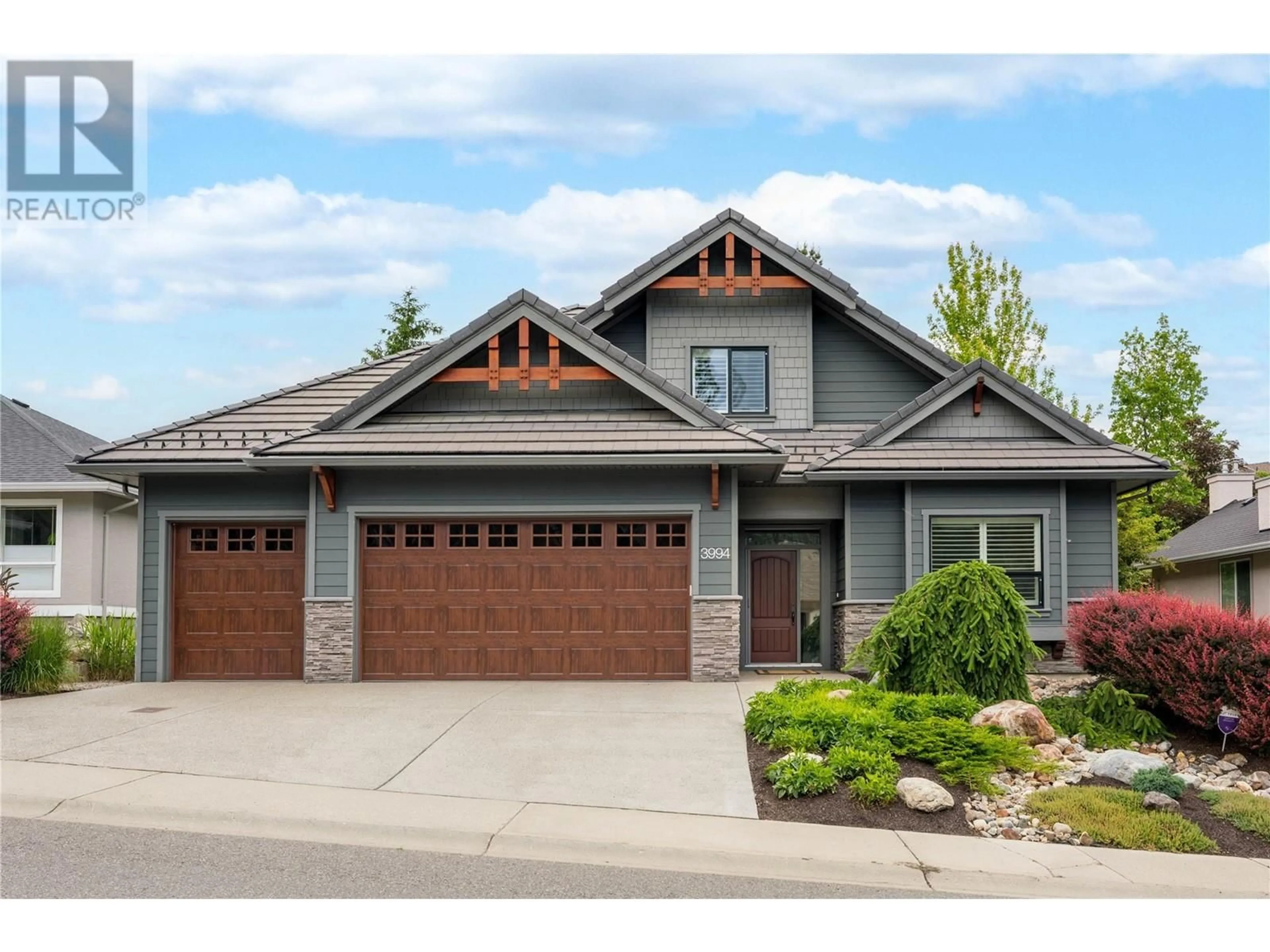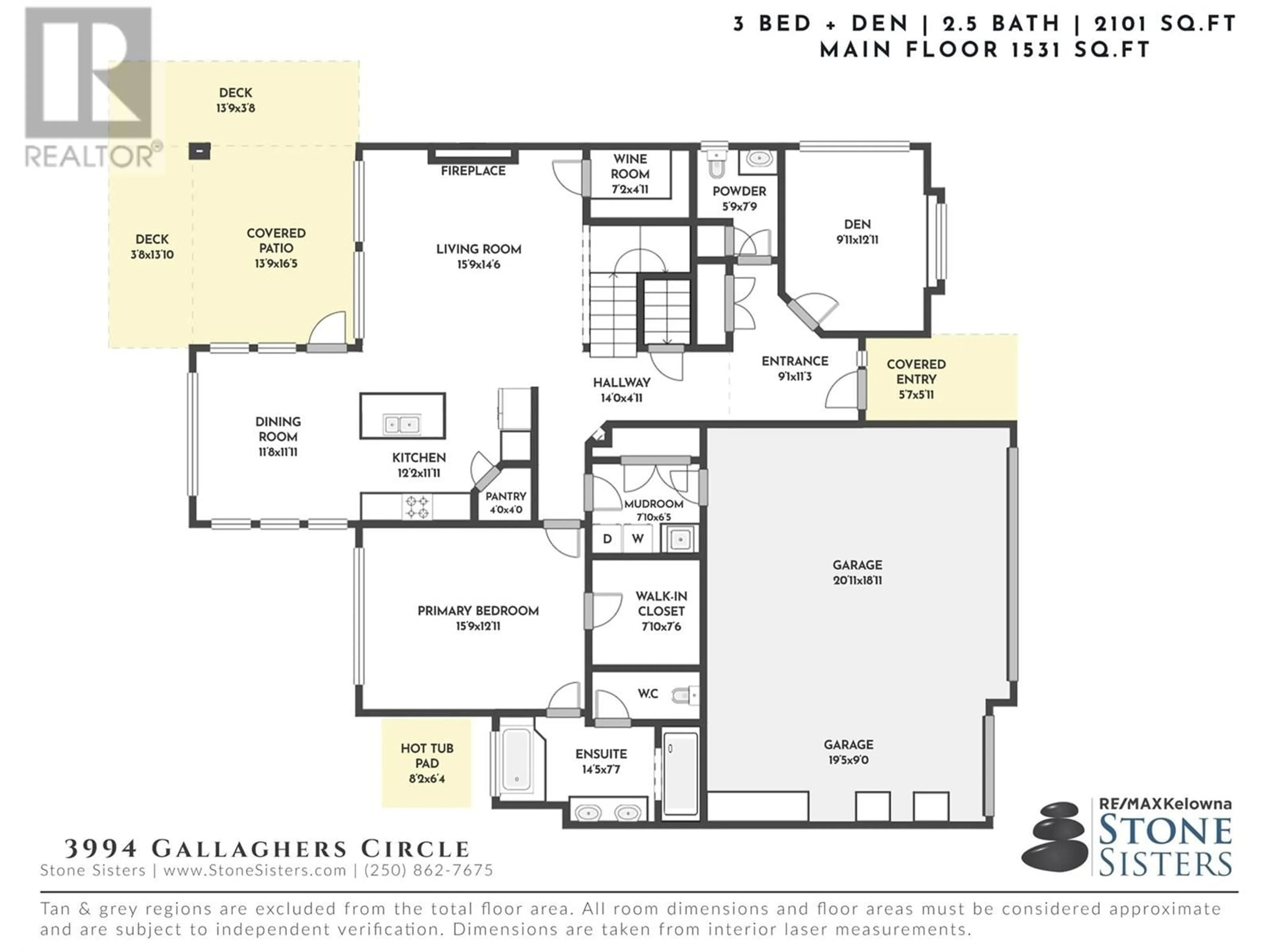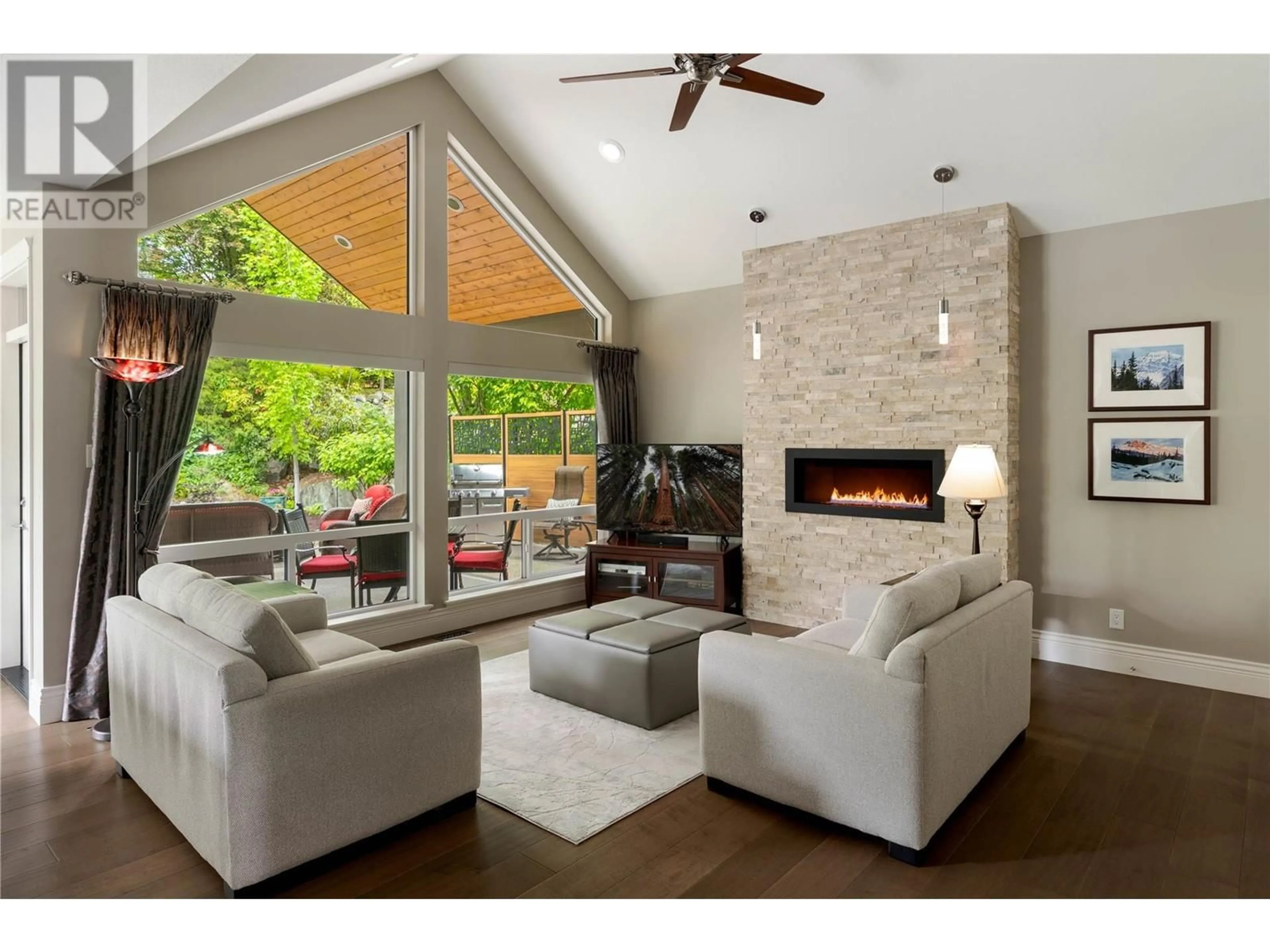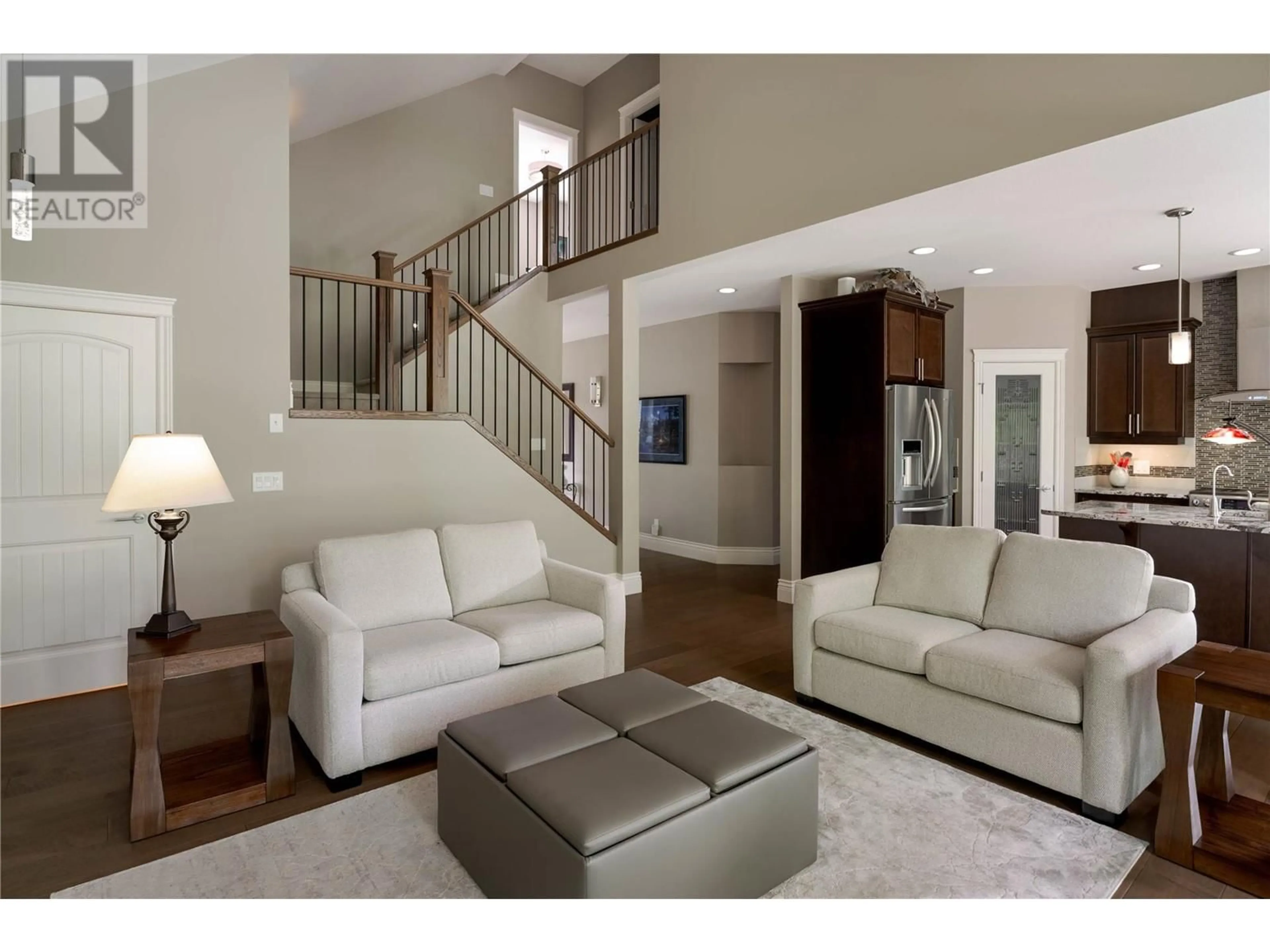3994 GALLAGHERS CIRCLE, Kelowna, British Columbia V1W3Z9
Contact us about this property
Highlights
Estimated valueThis is the price Wahi expects this property to sell for.
The calculation is powered by our Instant Home Value Estimate, which uses current market and property price trends to estimate your home’s value with a 90% accuracy rate.Not available
Price/Sqft$535/sqft
Monthly cost
Open Calculator
Description
Rare triple garage! This stunning former showhome blends timeless elegance with modern functionality, offering a lock & leave lifestyle without compromise. Featuring 3 bedrooms plus a den (easily a 4th bedroom) & 2.5 beautifully appointed bathrooms, this home is perfectly suited for both everyday living & entertaining. Soaring ceilings & heated flooring in the entry create an immediate sense of luxury, while the chef-inspired kitchen is outfitted with stainless steel appliances, a gas range, natural stone countertops, pantry & family-sized dining area. The living room is anchored by a striking floor-to-ceiling stone fireplace, bringing warmth & style to the open-concept main level. Step outside to your private backyard oasis—lush landscaping, mature trees, water features & a covered deck with gas hookup offer complete serenity & privacy, surrounded by nature. The custom wine room with built-in cabinetry is a true conversation piece. The spacious main-floor primary suite features plush carpeting, a spa-inspired ensuite with heated flooring & steam shower & large walk-in closet. A bright main-floor den provides the ideal space for a guest room or office. Upstairs, two additional bedrooms & a full bathroom offer a private retreat for family or guests. The heated, oversized garage with epoxy floors features custom maple cabinets & built-in workshop. Every detail has been thoughtfully considered—this home is a rare blend of low-maintenance luxury & everyday comfort. (id:39198)
Property Details
Interior
Features
Main level Floor
Dining room
11'11'' x 11'8''Kitchen
11'11'' x 12'2''Wine Cellar
4'11'' x 7'2''Living room
14'6'' x 15'9''Exterior
Parking
Garage spaces -
Garage type -
Total parking spaces 5
Condo Details
Amenities
Whirlpool, Clubhouse
Inclusions
Property History
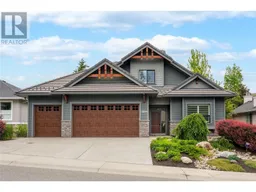 52
52
