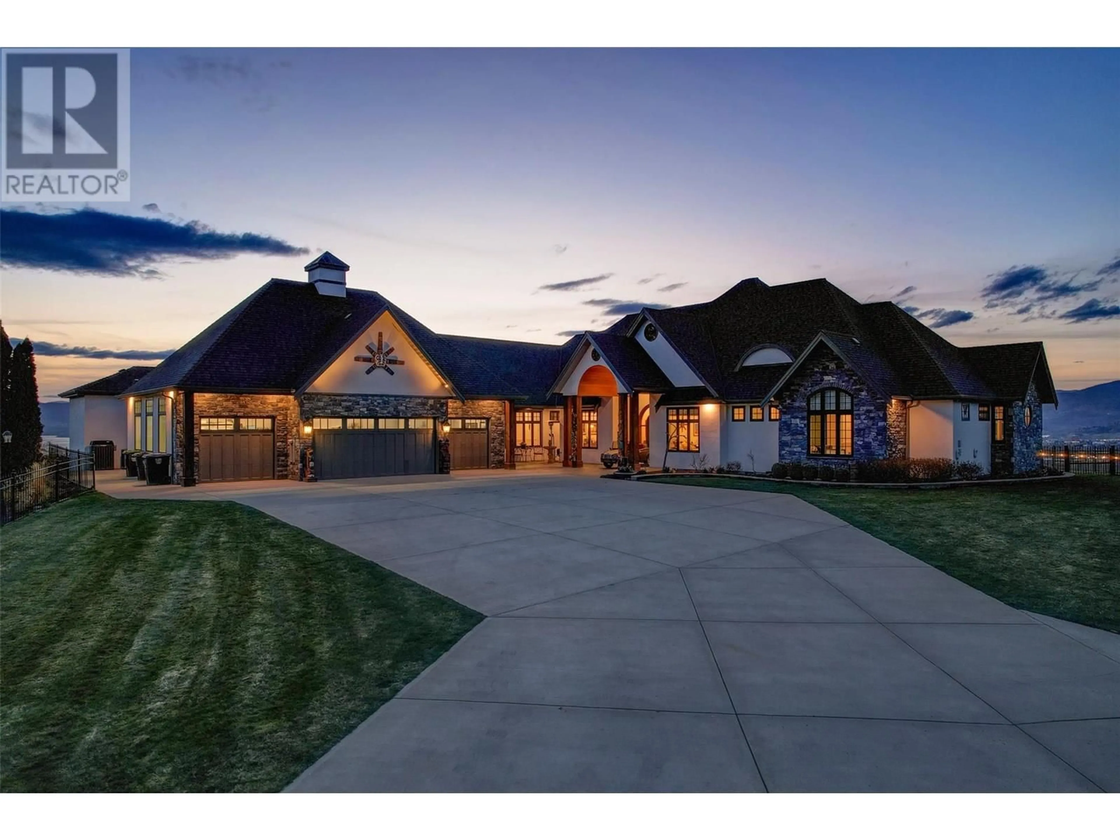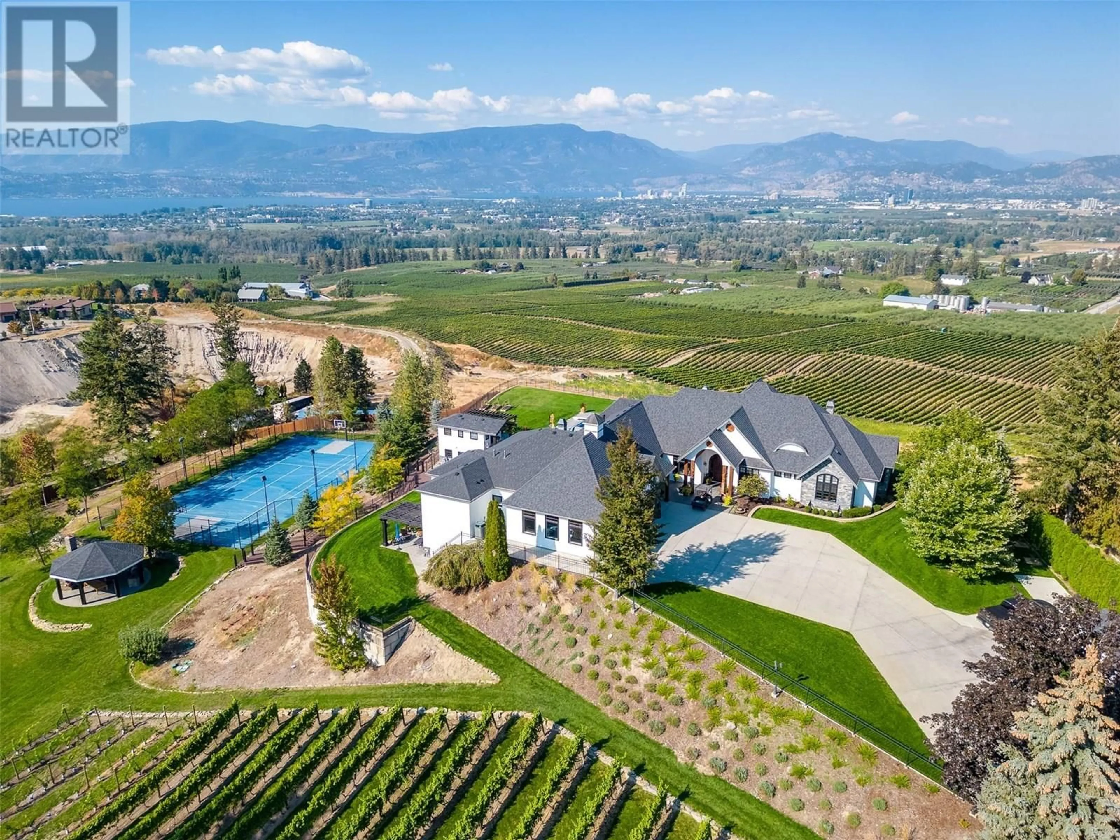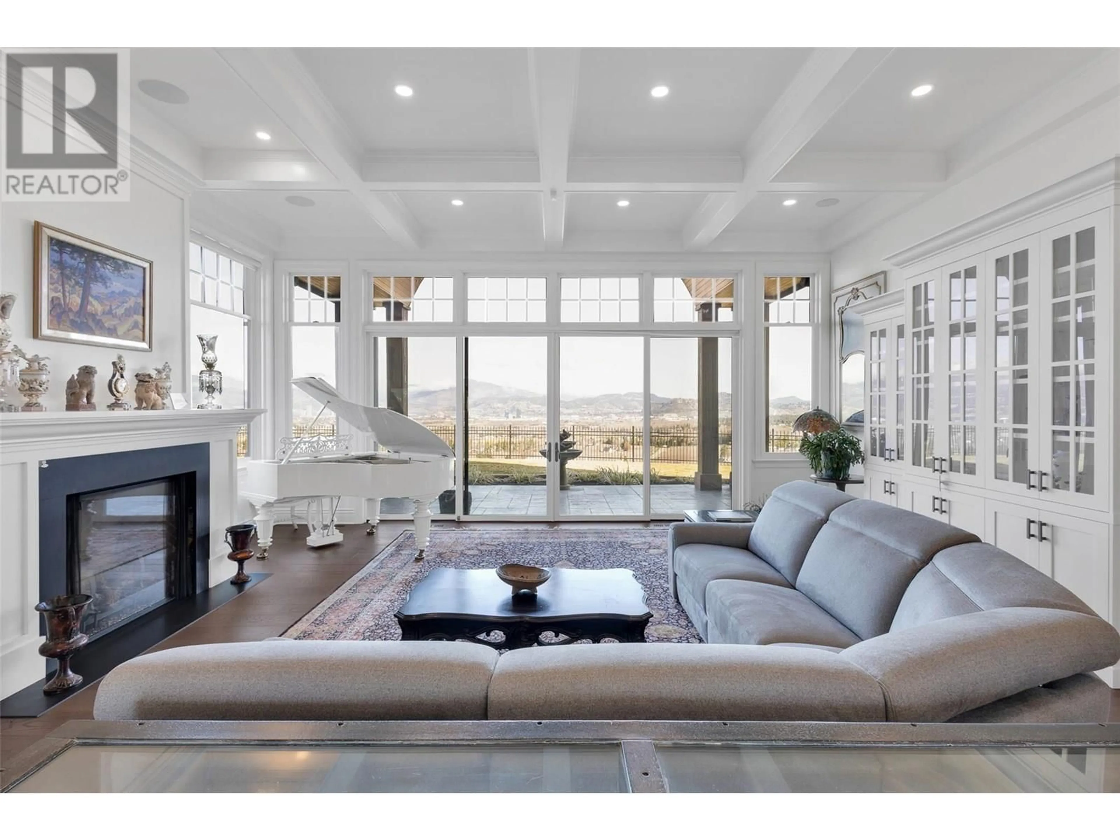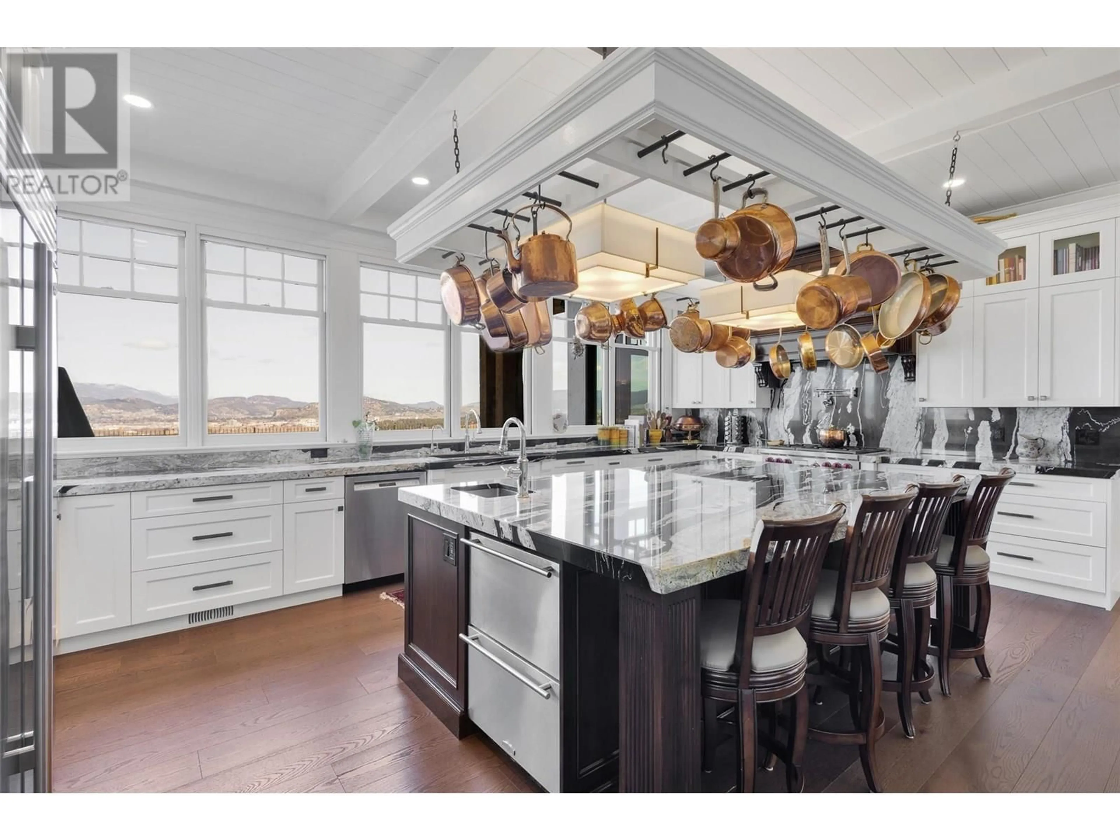3960 TODD ROAD, Kelowna, British Columbia V1W4B3
Contact us about this property
Highlights
Estimated valueThis is the price Wahi expects this property to sell for.
The calculation is powered by our Instant Home Value Estimate, which uses current market and property price trends to estimate your home’s value with a 90% accuracy rate.Not available
Price/Sqft$1,031/sqft
Monthly cost
Open Calculator
Description
The estate includes: Main house 9600 Sqft Attached 4-car garage Approx. 4,800 sq. ft. detached workshop with over sized car lifts New 1 bedroom suite above garage Saltwater pool, new hot tub and sports court Man-made spring-fed pond with new pumps Over 3 acre vineyard (new plantings in 2022) Orchards, elderberries, and blueberries Manicured landscaping and new gardens throughout 3 elevators within the estate Hot water on demand, new AC systems, updated lighting Smart blind system, new fencing, updated gutters State-of-the-art security system and electric gates (id:39198)
Property Details
Interior
Features
Main level Floor
Living room
19'10'' x 22'10''Living room
17'4'' x 13'1''3pc Bathroom
8'0'' x 8'11''Primary Bedroom
24'10'' x 23'6''Exterior
Features
Parking
Garage spaces -
Garage type -
Total parking spaces 14
Property History
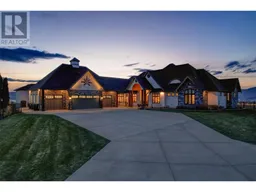 46
46
