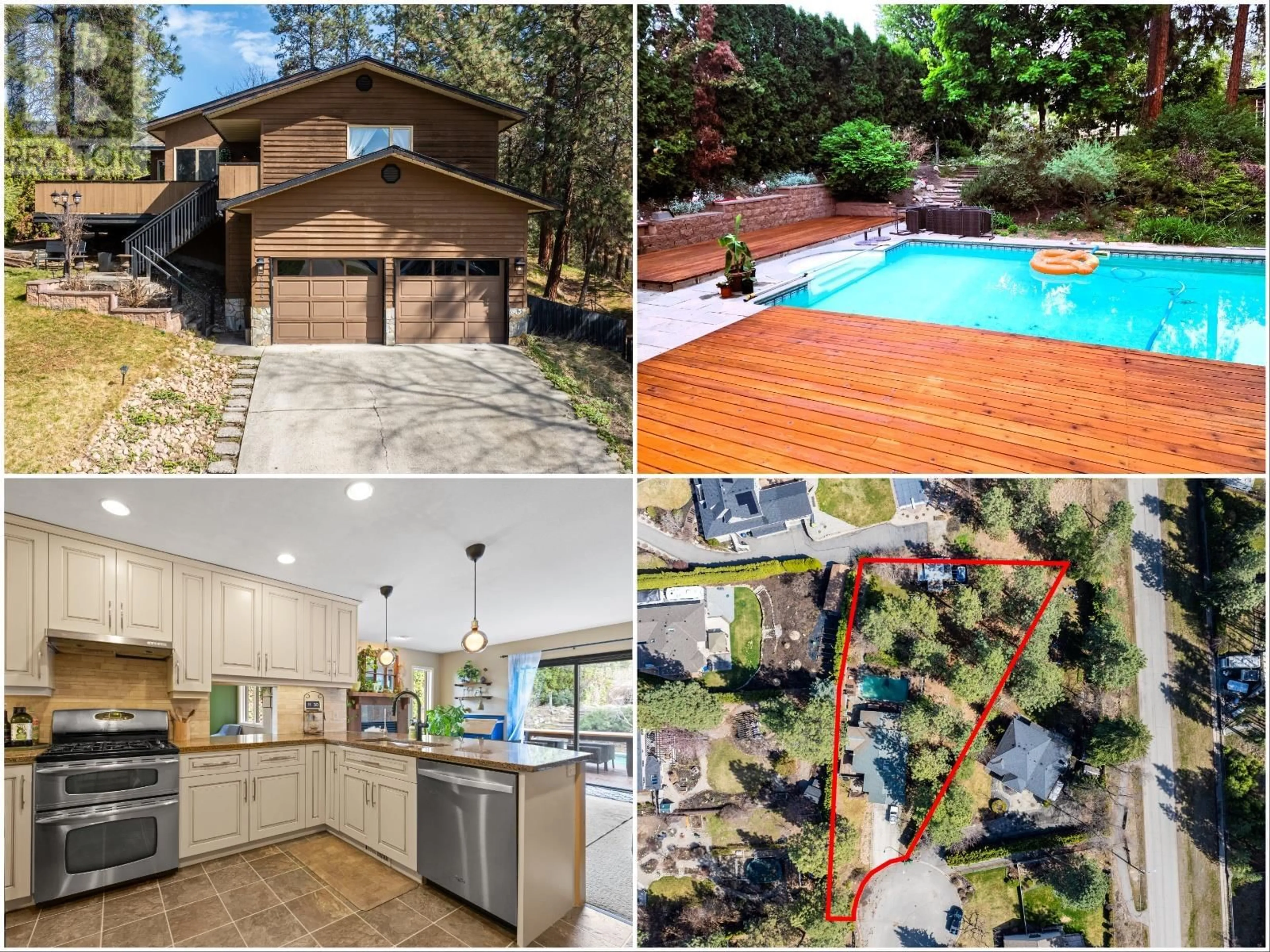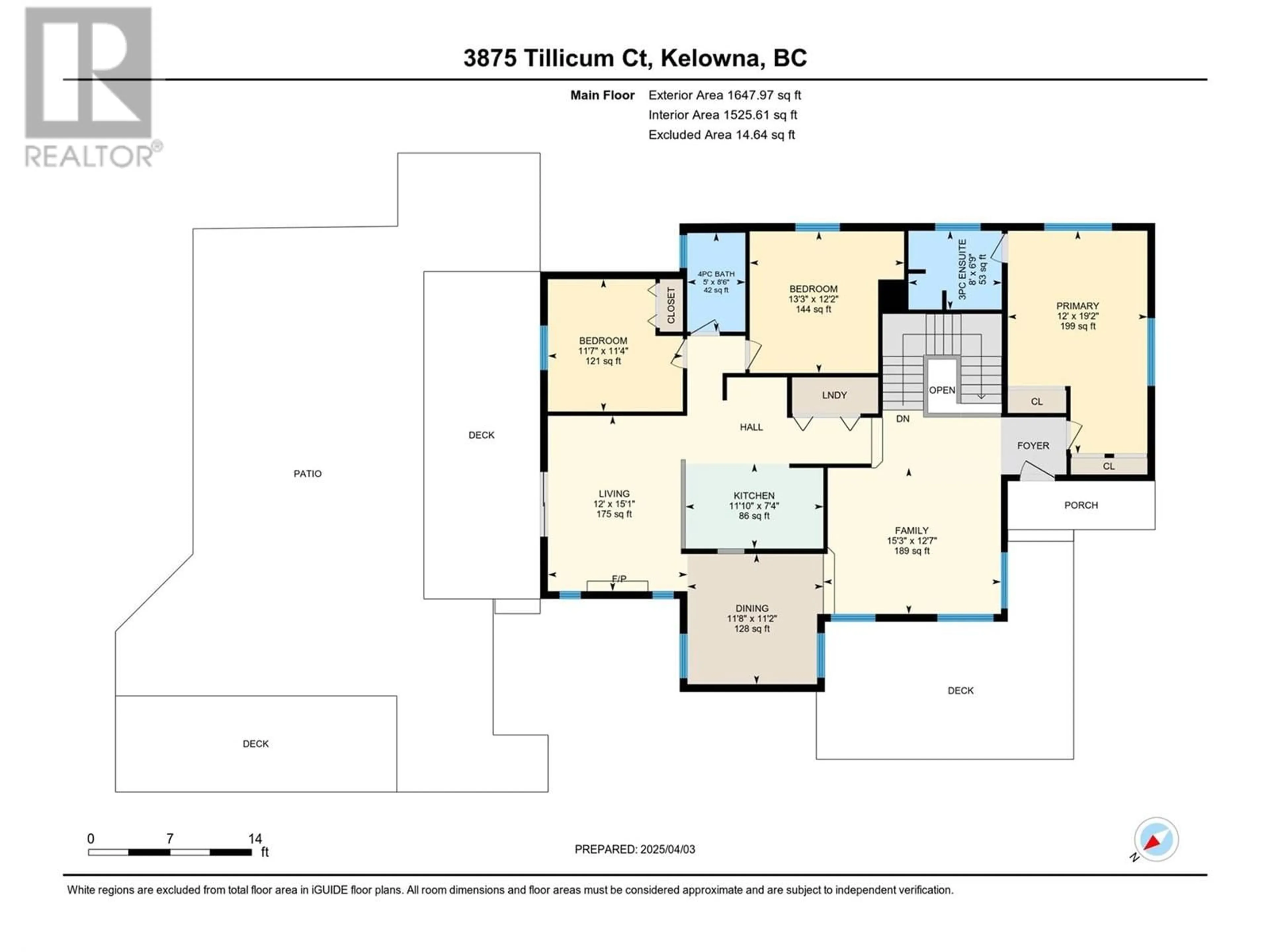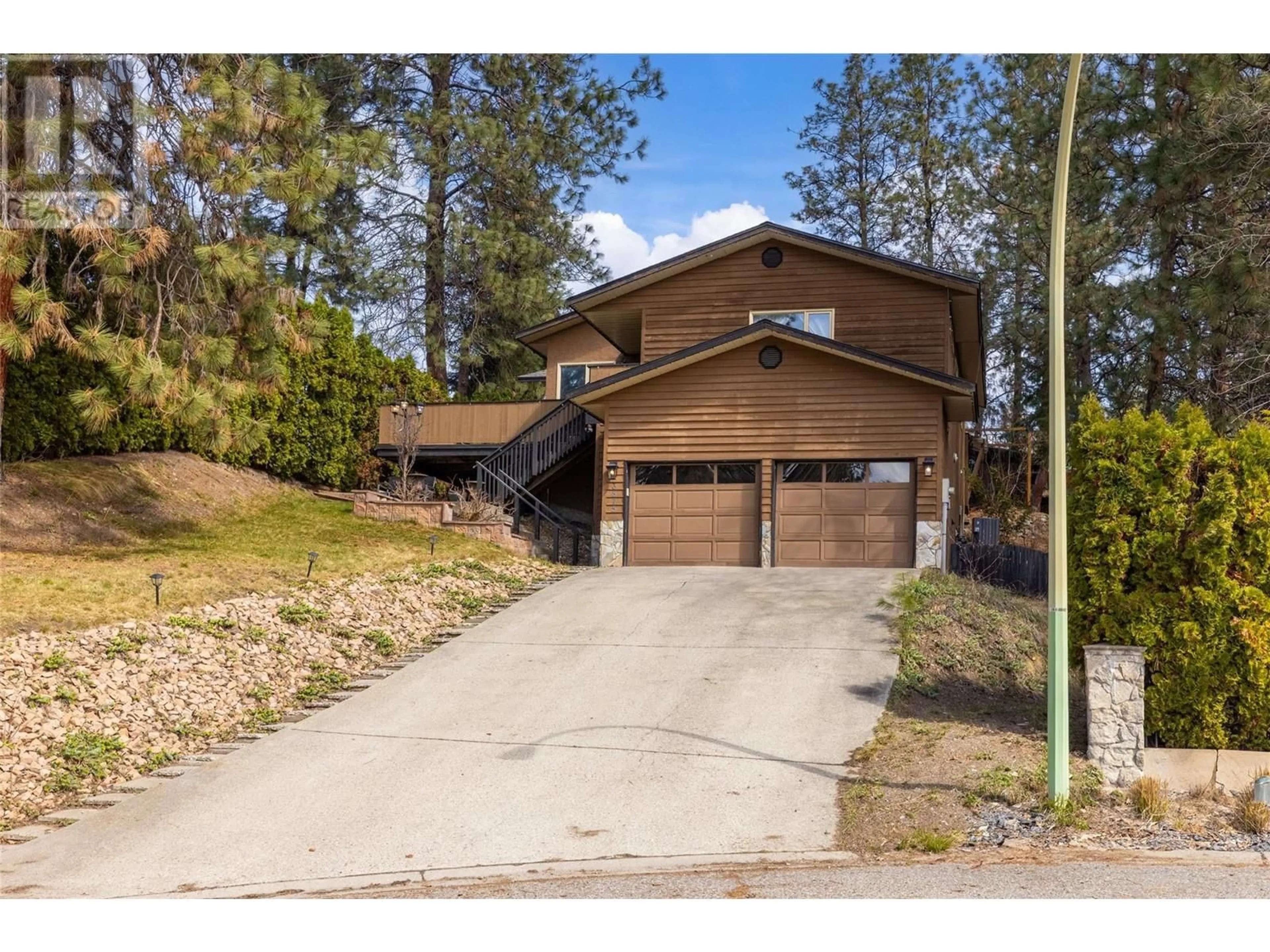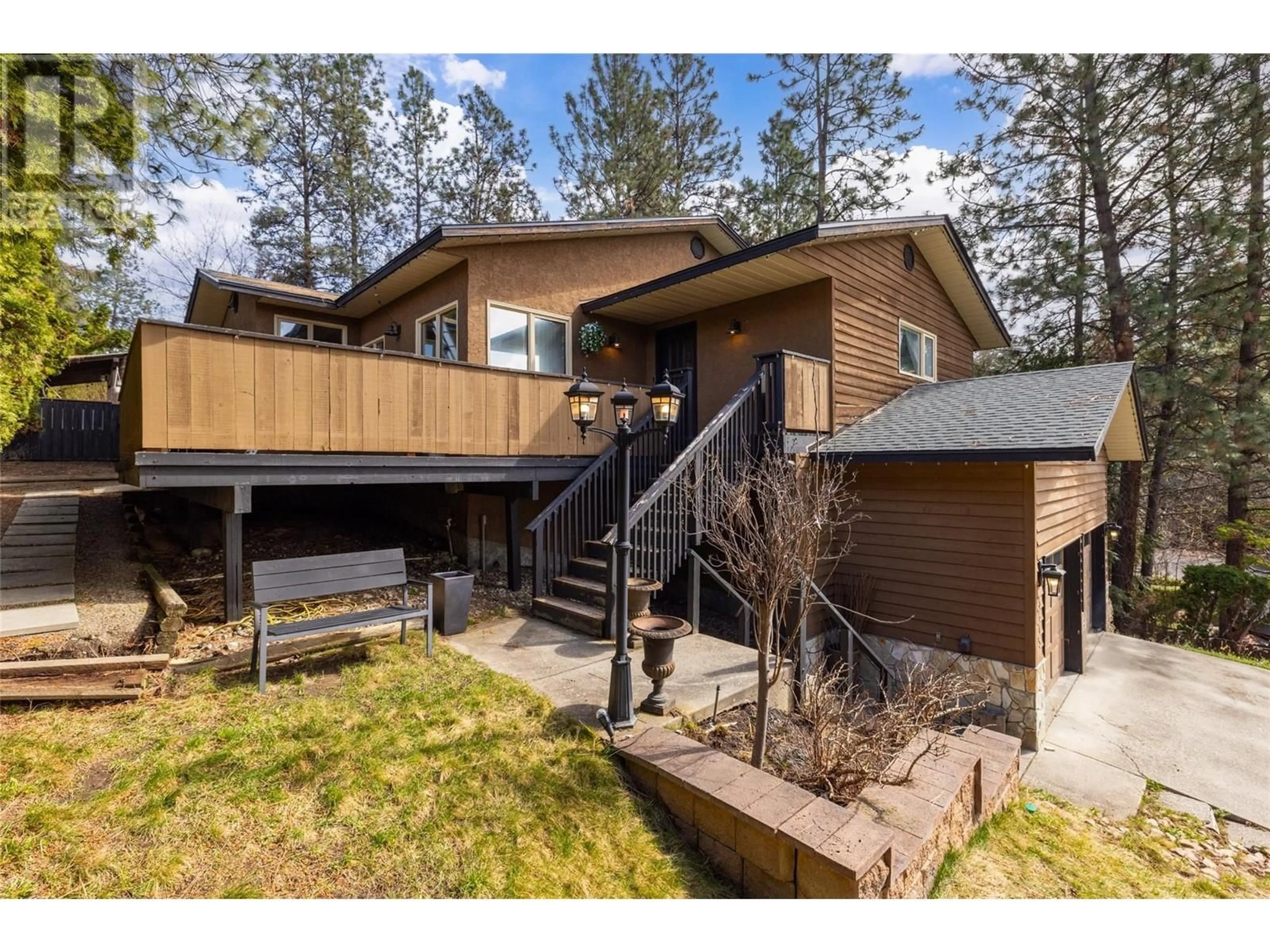3875 TILLICUM COURT, Kelowna, British Columbia V1W4E7
Contact us about this property
Highlights
Estimated ValueThis is the price Wahi expects this property to sell for.
The calculation is powered by our Instant Home Value Estimate, which uses current market and property price trends to estimate your home’s value with a 90% accuracy rate.Not available
Price/Sqft$569/sqft
Est. Mortgage$4,505/mo
Tax Amount ()$5,066/yr
Days On Market41 days
Description
IN-GROUND POOL...Check! PRIVACY...Check! A PICTURE PERFECT HOME...Check! More than a HALF ACRE in SOUTHEAST KELOWNA...Check! This picture perfect property really does CHECK ALL THE BOXES. Outside you'll love the incredible .55 acre property that truly is an outdoor oasis. The focal point of the property is the pool, but there's also a large greenspace and a workshop in the backyard that could easily be transformed into a ""she shed"", studio or perhaps an office? The pool is situated just off the house, and is easily accessed by sliding glass doors, making it a perfect set up. Whether entertaining, relaxing or for family fun, you'll love the pool and the surrounding greenspace. There is also backyard access to a cul-de-sac, so vehicle and trailer parking isn't limited to the front drive. Inside the home, the ideal floorplan makes for a warm and inviting space with large rooms and tons of natural light from the many windows. The kitchen is centrally located within the home and includes stainless steel appliances (double oven with gas cooktop), granite counter-tops and plenty of cabinet and counter space. Just off the kitchen is a gorgeous living room (with gas fireplace) that accesses your outdoor getaway. A dining area fits most any dining room table and a spacious family room makes for a great place to relax. In addition there are 3 bedrooms (including a big primary bedroom with an ensuite washroom). New hot water tank, a/c installed in 2022, roof in 2020 and furnace in 2020. (id:39198)
Property Details
Interior
Features
Main level Floor
Bedroom
13'3'' x 12'2''Primary Bedroom
12'0'' x 19'2''Living room
12'0'' x 15'1''Kitchen
11'10'' x 7'4''Exterior
Features
Parking
Garage spaces -
Garage type -
Total parking spaces 2
Property History
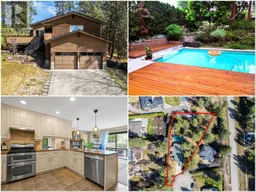 54
54
