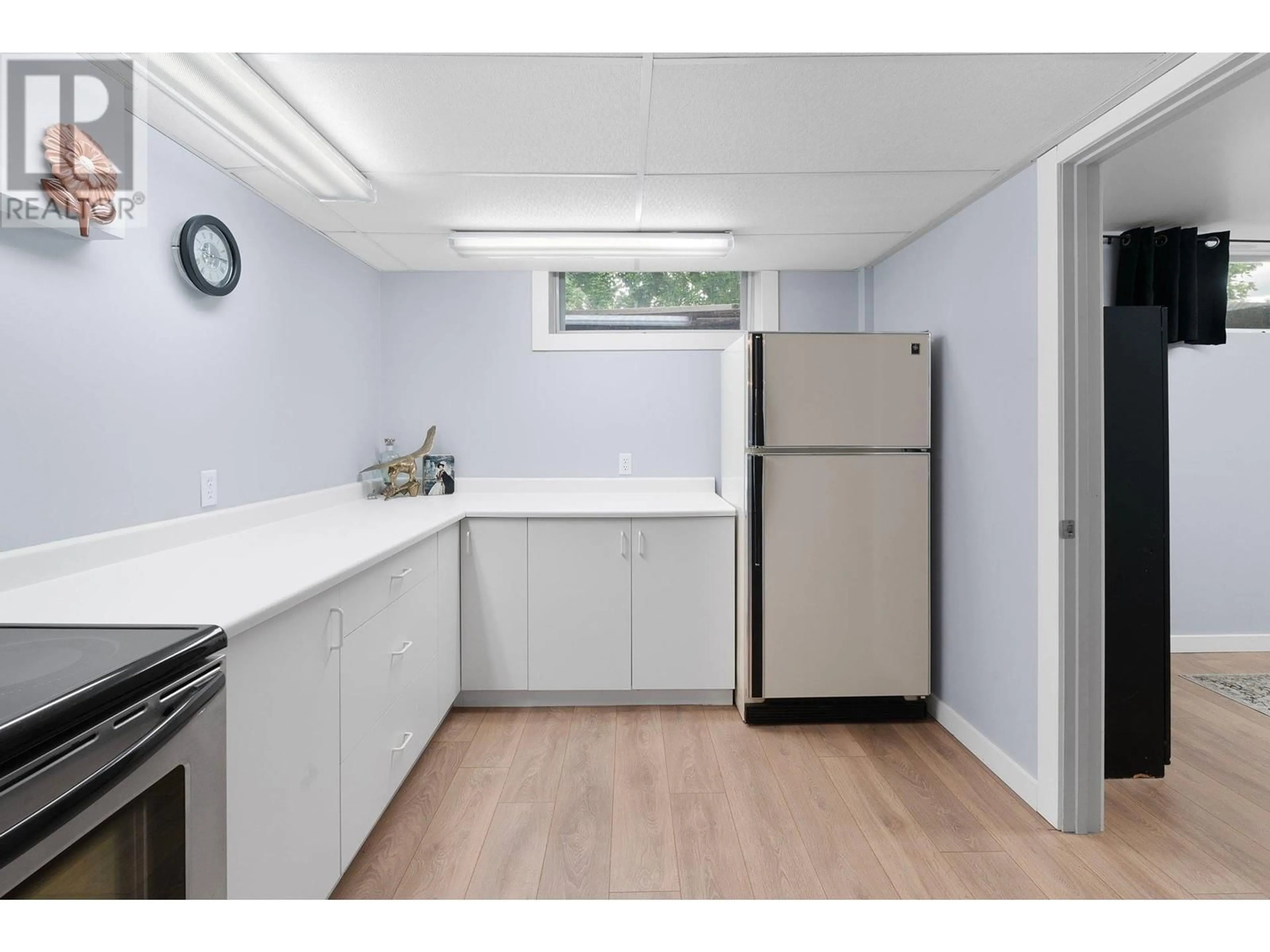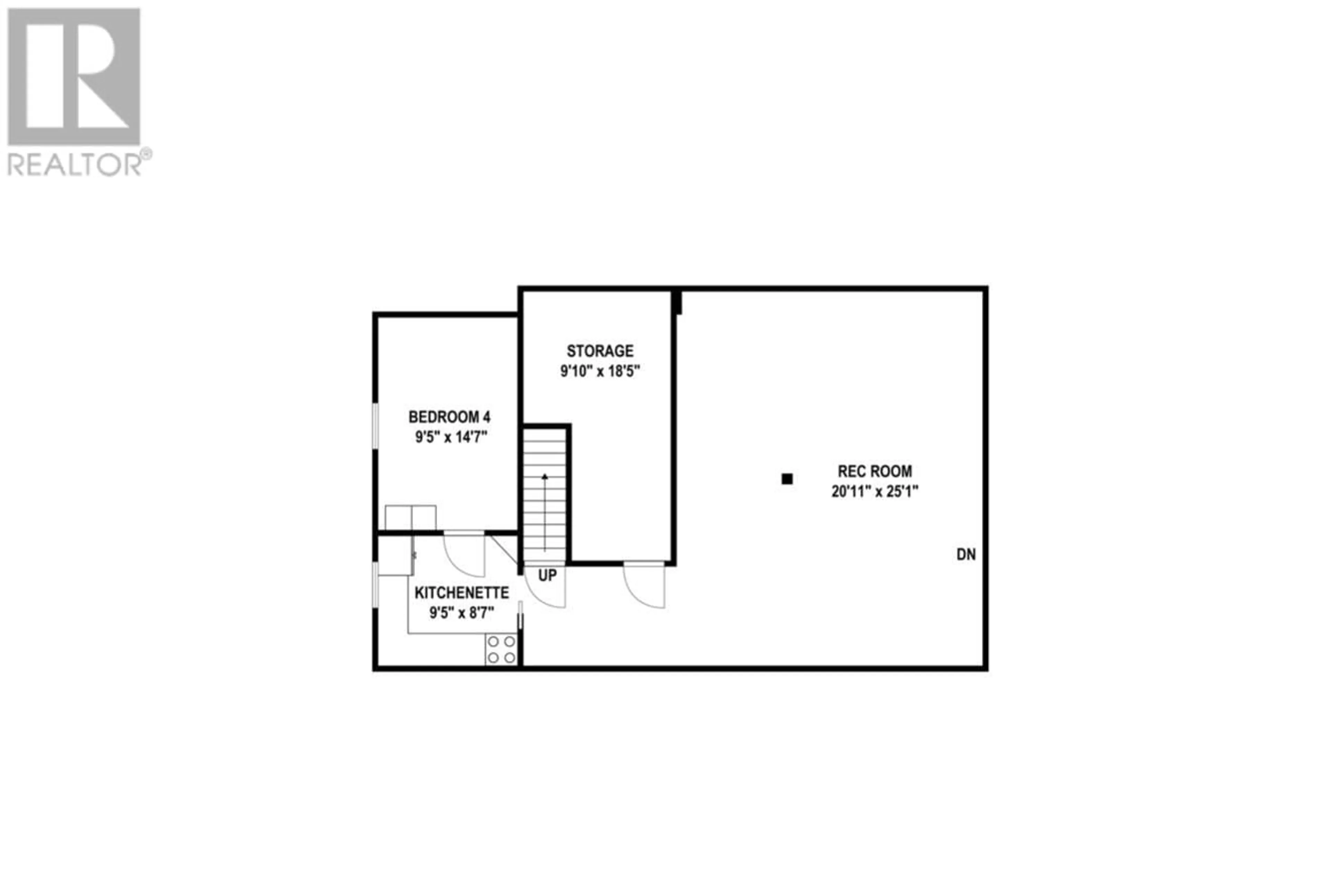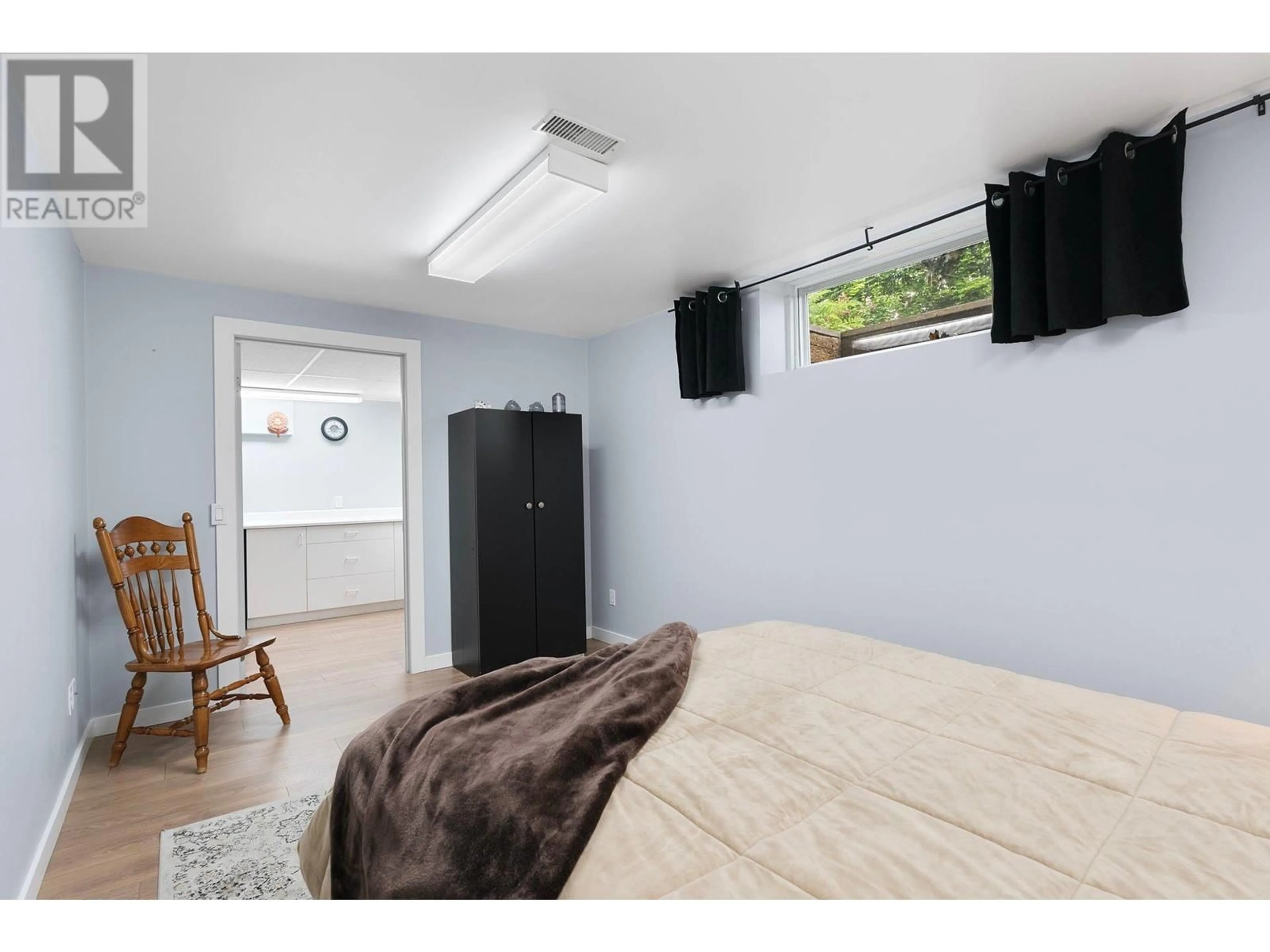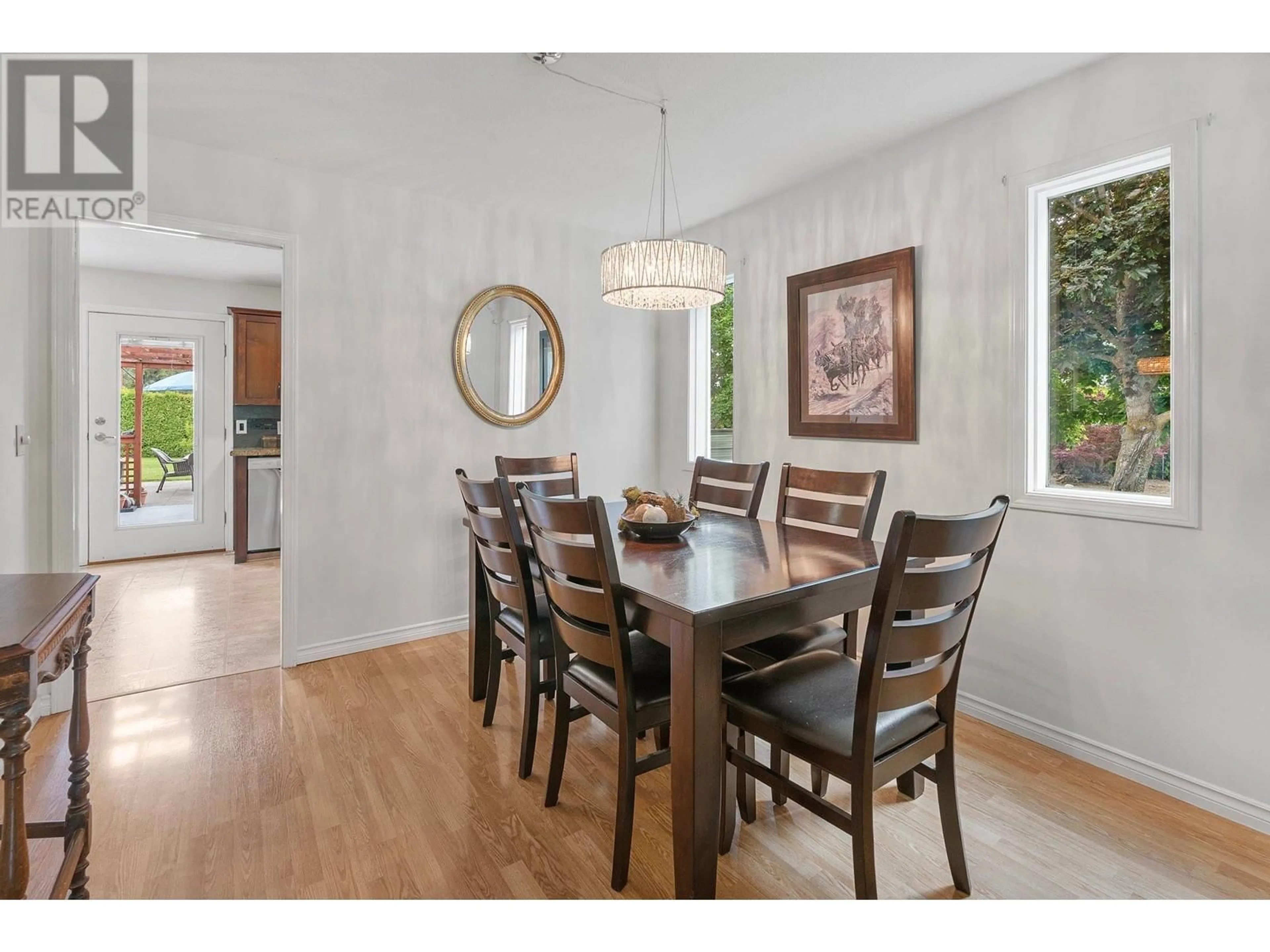3705 KIMATOUCHE ROAD, Kelowna, British Columbia V1W4E6
Contact us about this property
Highlights
Estimated valueThis is the price Wahi expects this property to sell for.
The calculation is powered by our Instant Home Value Estimate, which uses current market and property price trends to estimate your home’s value with a 90% accuracy rate.Not available
Price/Sqft$408/sqft
Monthly cost
Open Calculator
Description
Welcome to South East Kelowna! A place where serene countryside living meets modern convenience! Nestled among breathtaking landscapes, lush orchards, renowned wineries, and equestrian estates, this 2,444 sq. ft. home sits on a spacious 0.41-acre lot, offering the perfect balance of peace and proximity being just 15 minutes from downtown Kelowna. With 4 bedrooms (3 up, 1 down) and 2 bathrooms, this thoughtfully designed home boasts a million-dollar family layout. Step inside to discover spacious living and dining areas, complemented by a stylish kitchen featuring rich wood cabinetry, sleek granite countertops, and stainless steel appliances. Outside, your fully fenced, grassy yard is a private oasis, complete with a solar-heated pool, hot tub, and ample space for kids and pets to play. The primary suite offers a walk-in closet and a remodelled four-piece ensuite, all while overlooking the peaceful backyard retreat. Two additional generously sized bedrooms and a beautifully updated main bath complete the upper level. Downstairs, you’ll find a fourth bedroom, a flex space perfect for a craft room or secondary kitchen, and an expansive entertainment room; ideal for movie nights and gatherings. Located in a safe, welcoming neighbourhood, this is more than just a home, it’s a lifestyle. Motivated seller is open to all offers! Don’t miss your chance to own a piece of South East Kelowna, where every day is an opportunity for adventure, relaxation, and cherished family moments! (id:39198)
Property Details
Interior
Features
Basement Floor
Storage
4' x 10'Other
9'8'' x 8'9''Recreation room
21'6'' x 25'10''Bedroom
11'7'' x 14'8''Exterior
Features
Parking
Garage spaces -
Garage type -
Total parking spaces 8
Property History
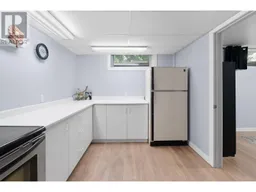 50
50
