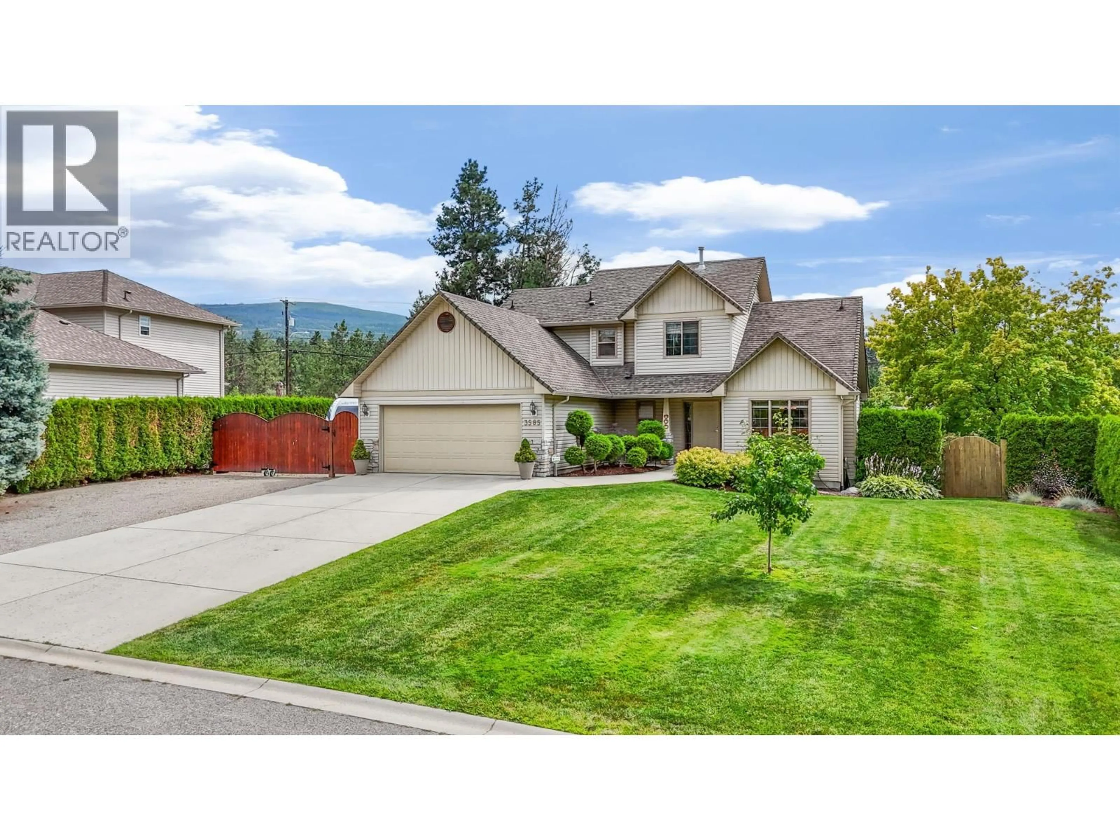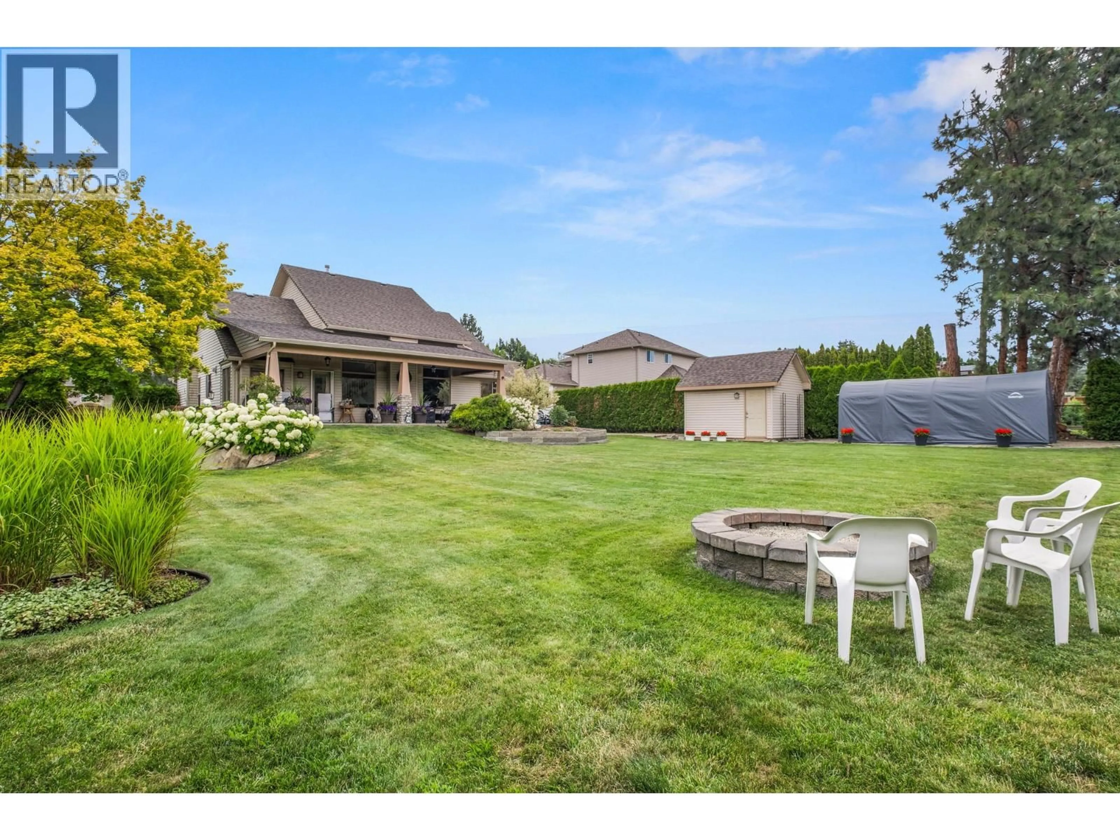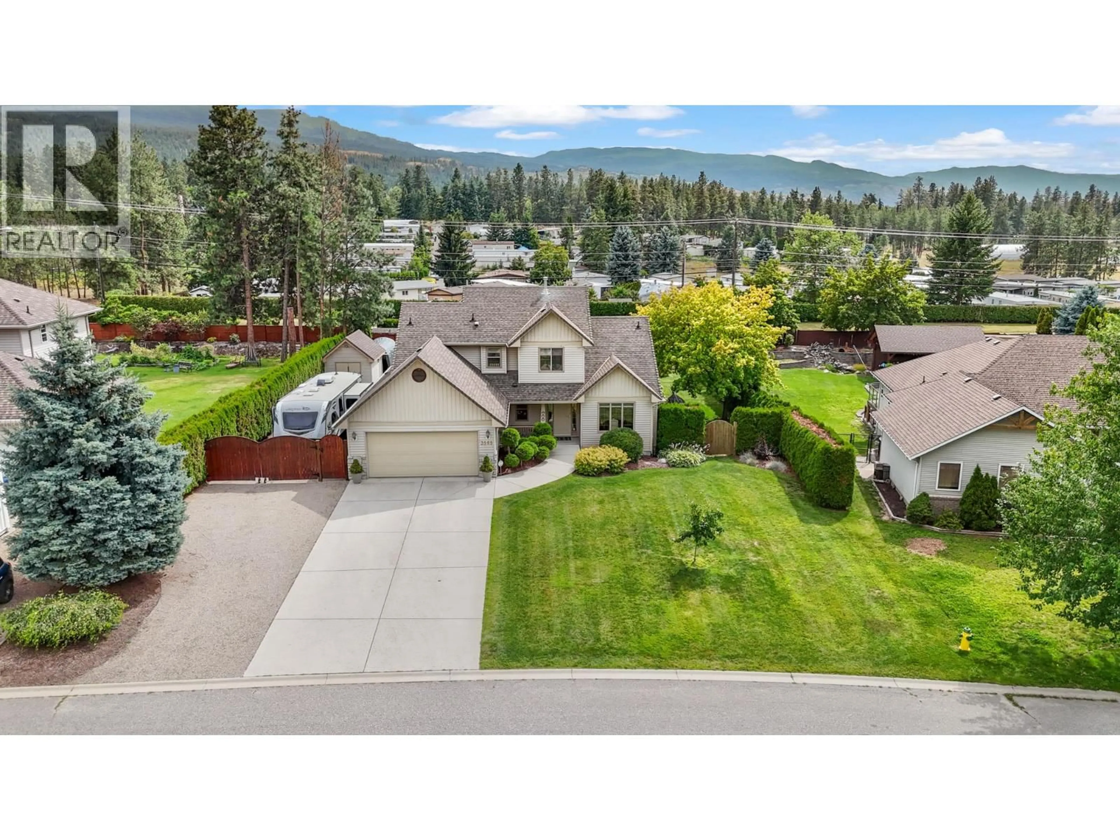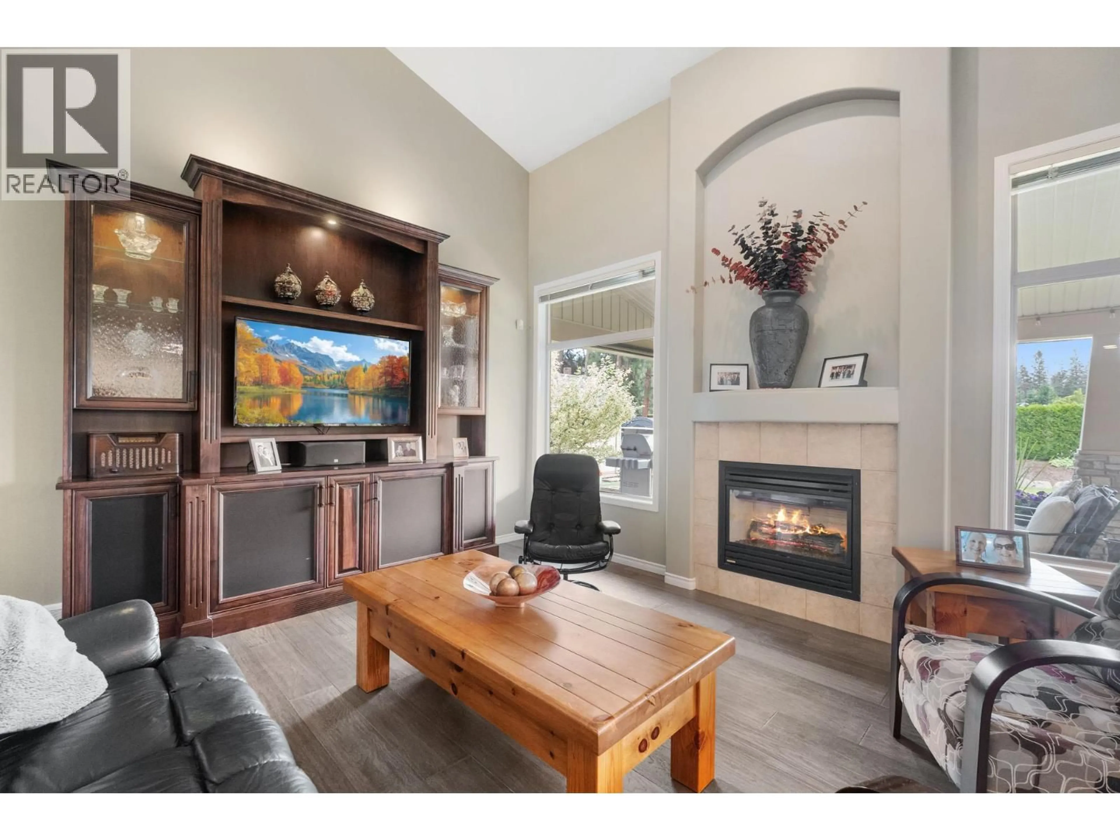3585 KIMATOUCHE ROAD, Kelowna, British Columbia V1Y3G2
Contact us about this property
Highlights
Estimated valueThis is the price Wahi expects this property to sell for.
The calculation is powered by our Instant Home Value Estimate, which uses current market and property price trends to estimate your home’s value with a 90% accuracy rate.Not available
Price/Sqft$394/sqft
Monthly cost
Open Calculator
Description
Discover the charm of Southeast Kelowna from this beautifully updated family home, perfectly tucked away on a quiet cul-de-sac. Set on a generous .40-acre lot, there’s ample space for all your toys, a future pool, or even an additional garage (with partial electrical already in place). A full cedar hedge surrounds the backyard, creating a private oasis where you can unwind in the hot tub beneath the stars or enjoy morning coffee on the large covered patio while the kids play. Inside, elegant updates stand out. The custom kitchen impresses with its oversized granite island, built-in cabinetry, and matching powder room. Wide plank hardwood flows throughout the main level, where a soaring living room features a striking built-in centerpiece and cozy gas fireplace. The main-floor primary suite offers tray ceilings and a spacious ensuite, while two upstairs bedrooms and a full bath are ideal for kids or guests. The lower level blends fun and function—perfect for movie nights, games, and workouts in this roomy entertainment hub. This coveted neighborhood offers refined living just minutes from it all—10–15 minutes to Okanagan Lake, Kelowna General Hospital, and Orchard Park Mall. Steps from Gallagher’s Canyon Golf Course, you’re close to dining, 18 holes, and local farm markets. Bike to Southeast Kelowna Elementary or reach downtown with ease from your private retreat. Don’t miss the virtual tour! (id:39198)
Property Details
Interior
Features
Lower level Floor
Utility room
9'3'' x 12'4''Bedroom
11'1'' x 12'2''Bedroom
15'2'' x 12'2''4pc Bathroom
12'10'' x 5'1''Exterior
Parking
Garage spaces -
Garage type -
Total parking spaces 6
Property History
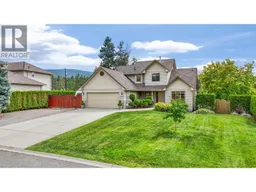 53
53
