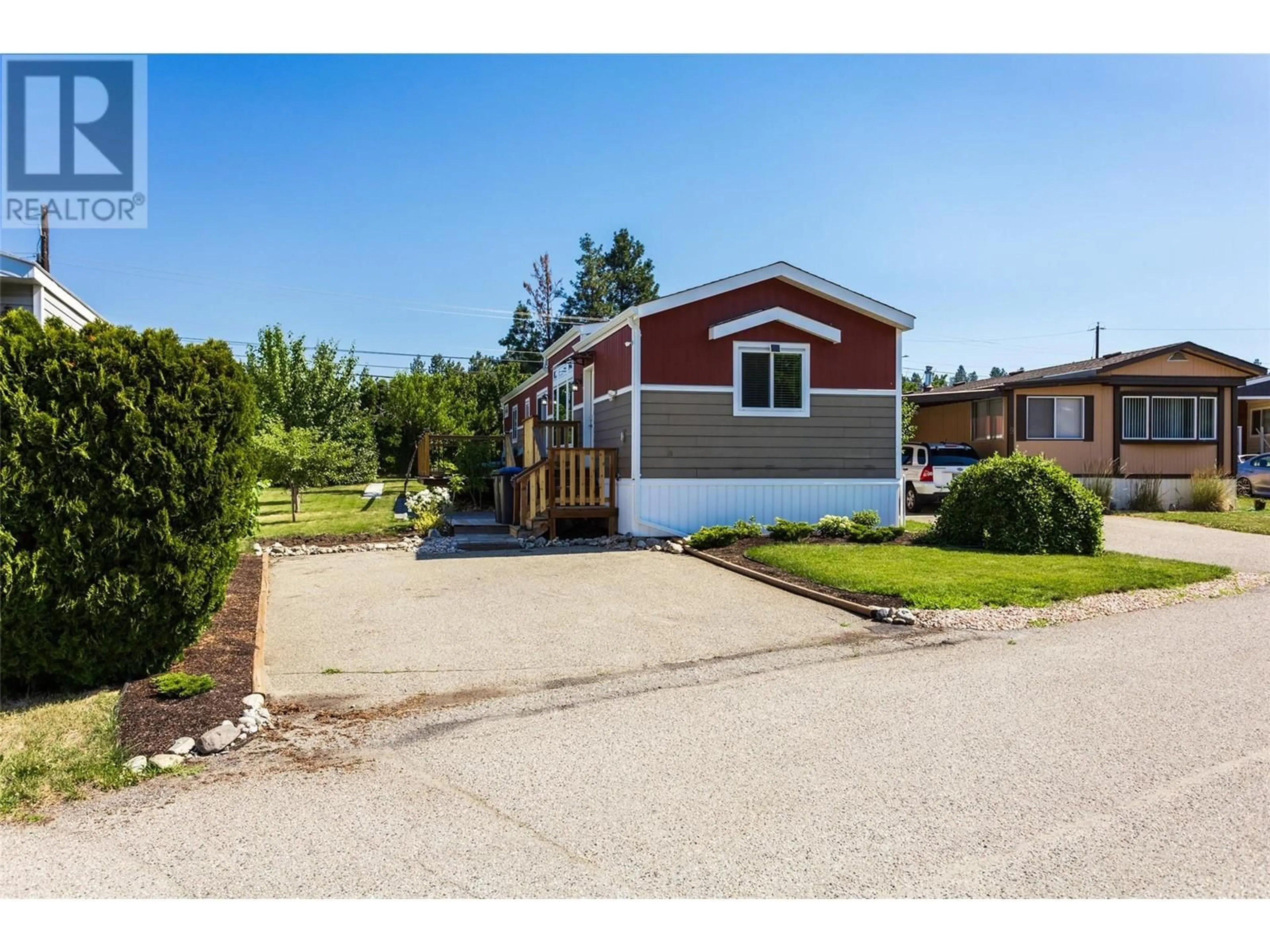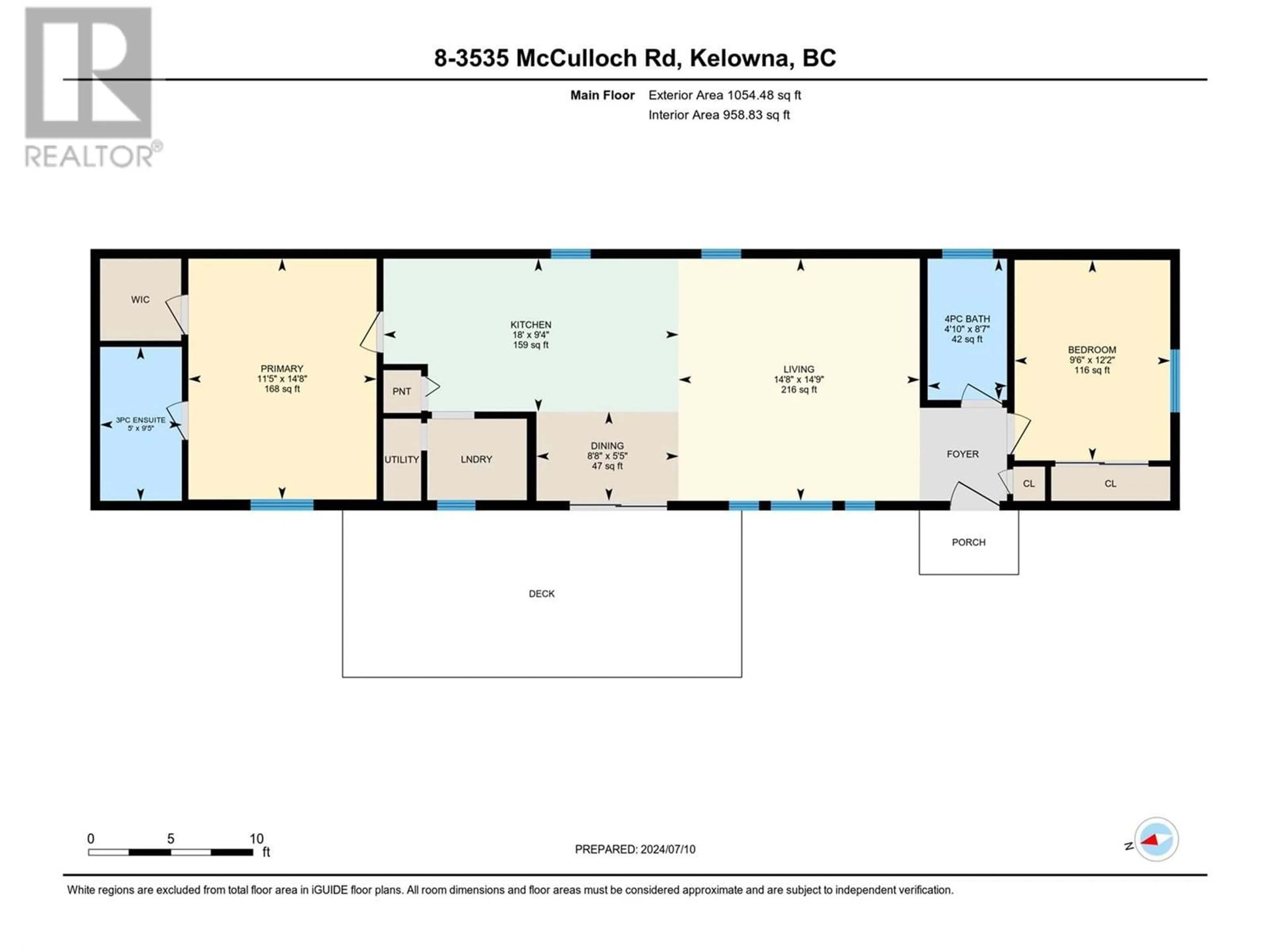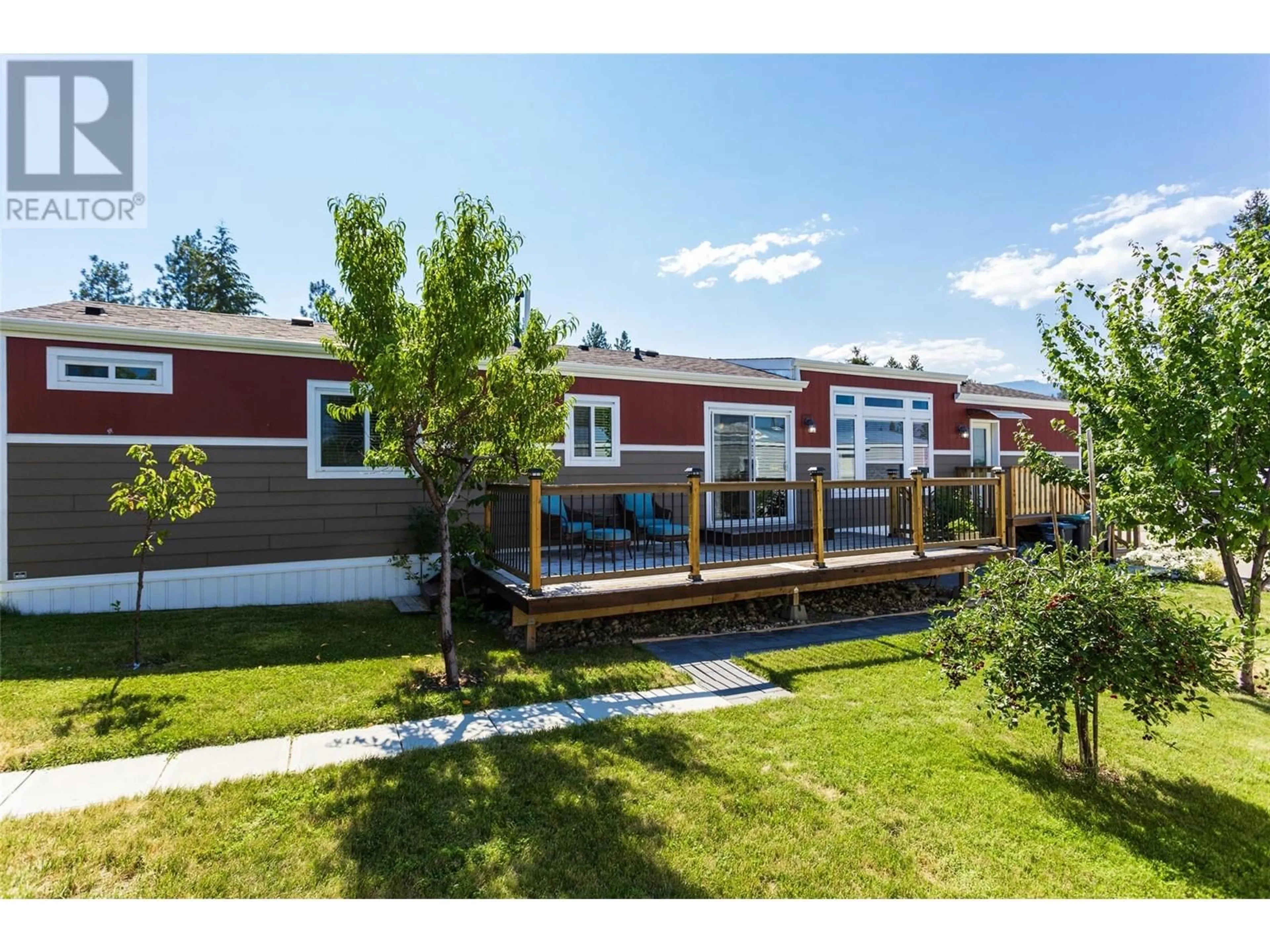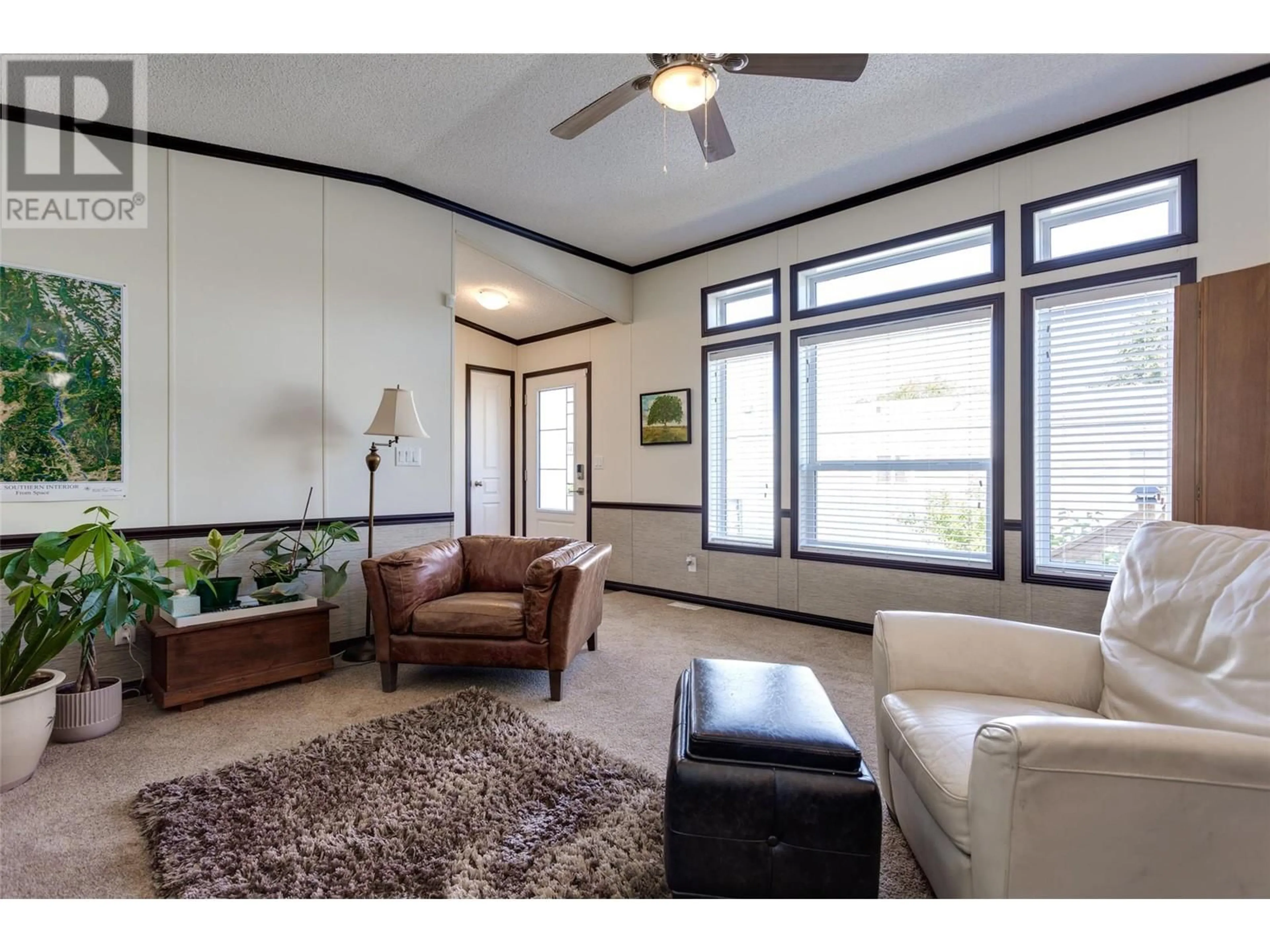8 - 3535 MCCULLOCH ROAD, Kelowna, British Columbia V1W4R8
Contact us about this property
Highlights
Estimated valueThis is the price Wahi expects this property to sell for.
The calculation is powered by our Instant Home Value Estimate, which uses current market and property price trends to estimate your home’s value with a 90% accuracy rate.Not available
Price/Sqft$283/sqft
Monthly cost
Open Calculator
Description
Here's your chance to own one of the few modern manufactured homes available today. You'll love the open floor plan, vaulted ceilings, large kitchen with an excess of cabinets with a bedroom and bathroom at opposite ends. Survey your estate on the large side patio and putter in the flower gardens if you wish. This park is in a serene setting with free RV parking and a quick jaunt to golf, wineries and so much more. All residents must be 19 years of age or older and at least 1 full time resident per home must be 55 years of age or older, no exceptions. No pets other than registered care animals. (id:39198)
Property Details
Interior
Features
Main level Floor
4pc Bathroom
5'0'' x 8'7''Bedroom
9'6'' x 12'2''Other
6'0'' x 6'0''3pc Ensuite bath
5'0'' x 9'5''Exterior
Parking
Garage spaces -
Garage type -
Total parking spaces 2
Condo Details
Inclusions
Property History
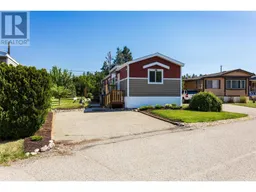 32
32
