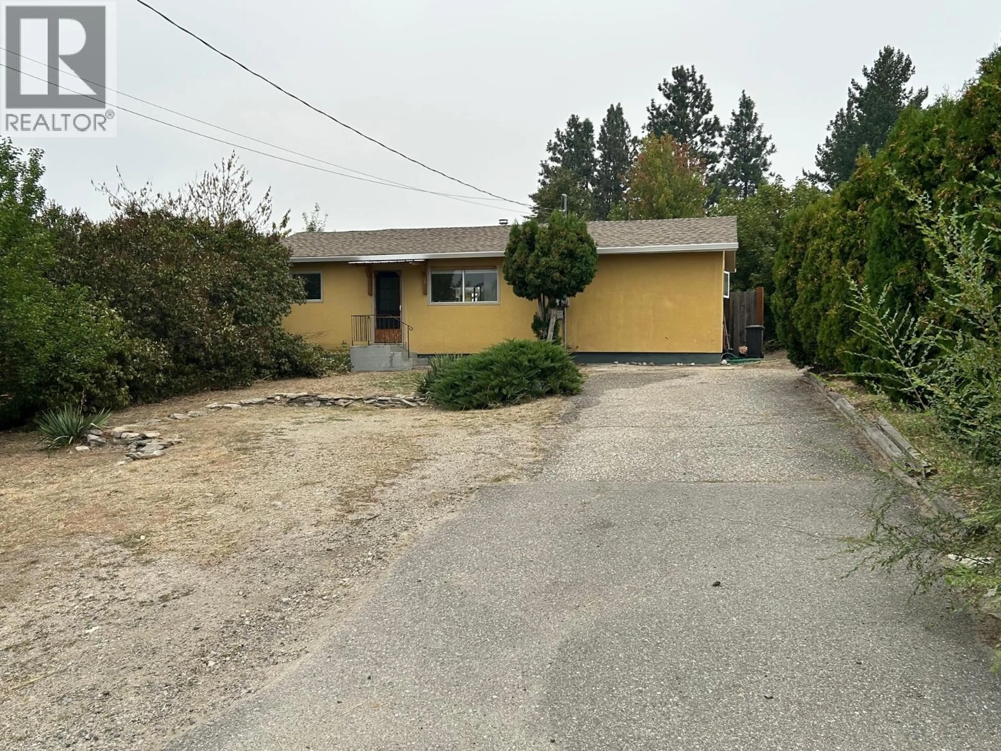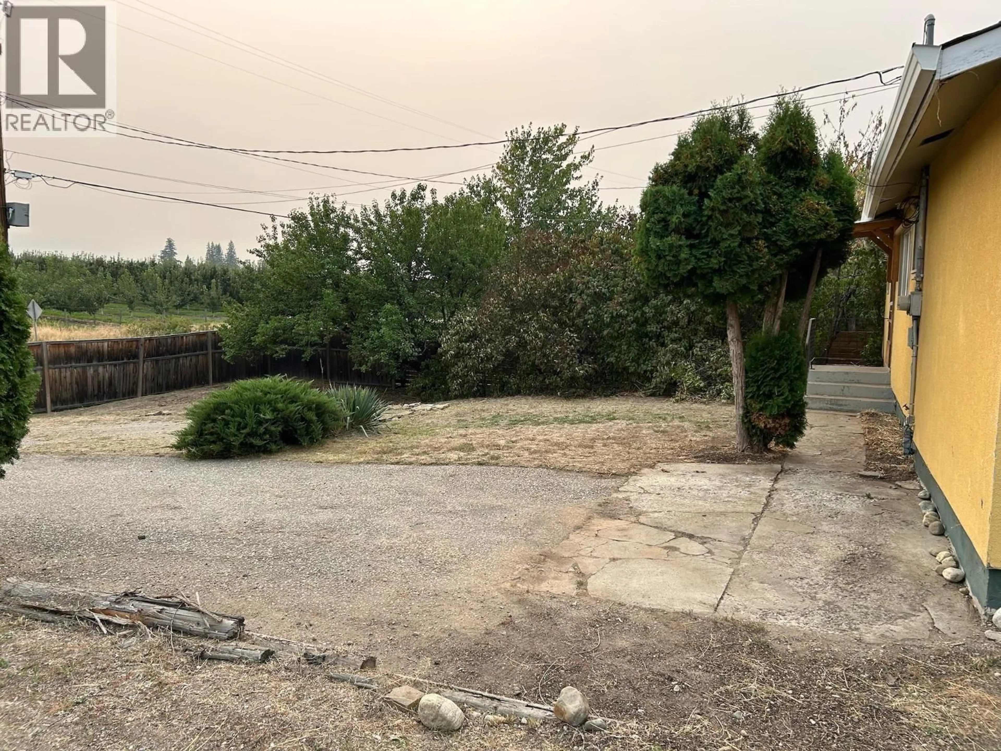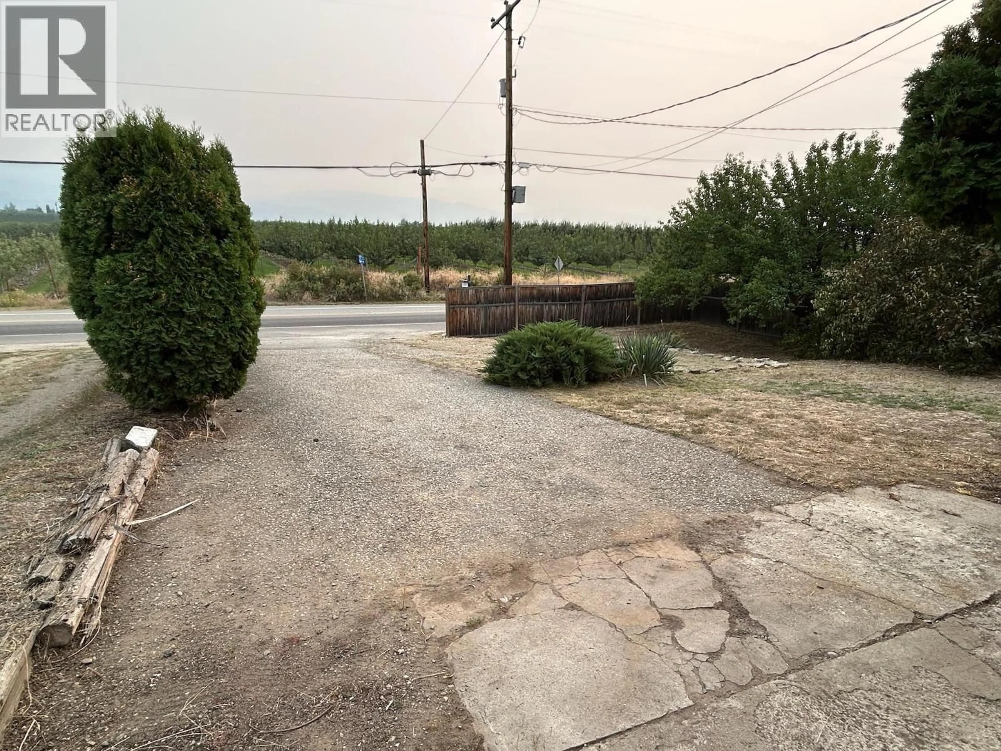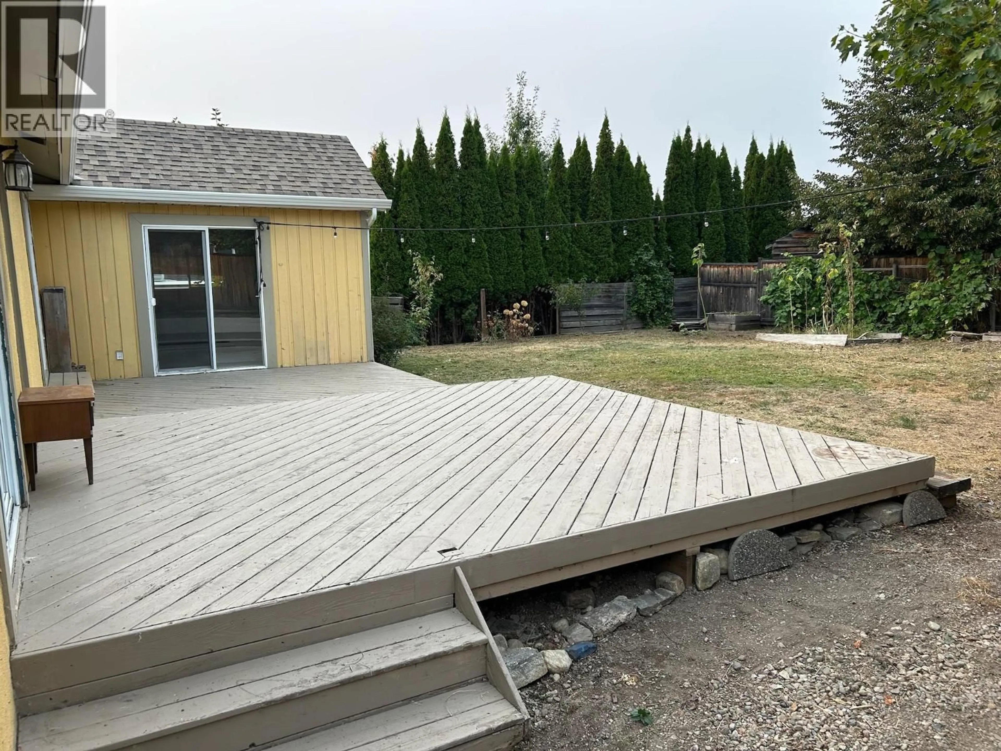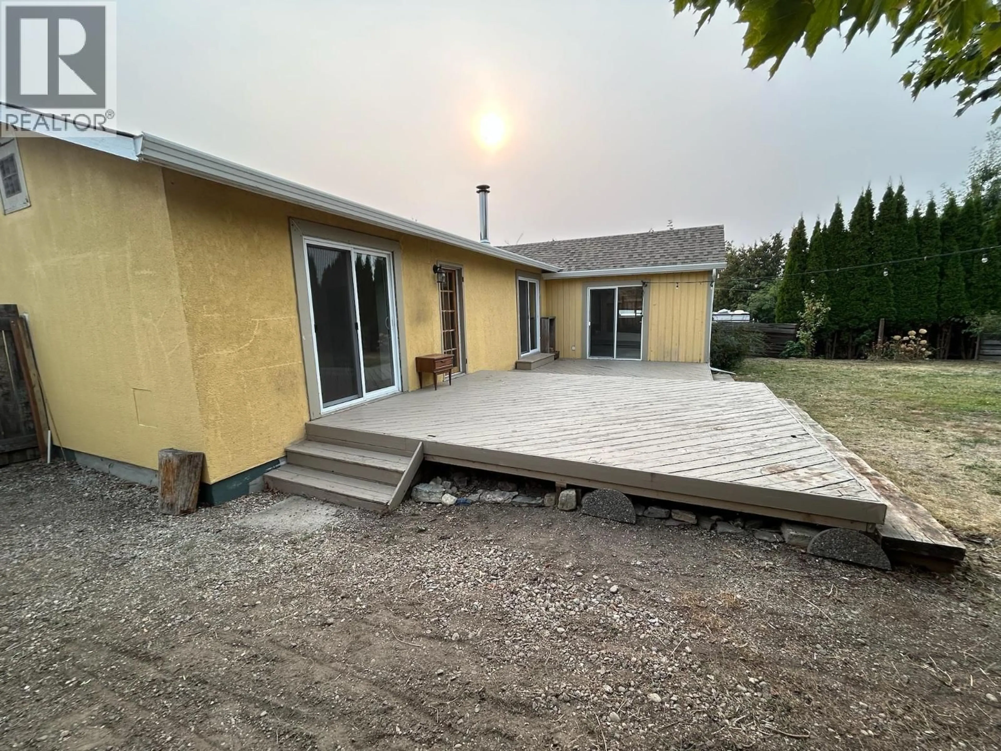3236 MCCULLOCH ROAD, Kelowna, British Columbia V1W4G5
Contact us about this property
Highlights
Estimated valueThis is the price Wahi expects this property to sell for.
The calculation is powered by our Instant Home Value Estimate, which uses current market and property price trends to estimate your home’s value with a 90% accuracy rate.Not available
Price/Sqft$647/sqft
Monthly cost
Open Calculator
Description
Charming rancher in highly sought-after East Kelowna. Private setting with a large fenced backyard, with garden space and a rustic detached workshop or storage shed. Large deck encompassing the three sliding exit doors, allowing entry from the kitchen/dining area, the living room, and the master bedroom! Original hardwood flooring in the upper living areas. Huge master, 22 feet long with vaulted ceilings and a slider exit door to the outside deck. WET certified wood stove for cozy winter heating. Freshly painted! Parking for 3 vehicles and room for an RV. 6 foot cedar fenced backyard. Great views out to the Okanagan Mountain range. Elementary school catchment is the cherished South East Kelowna Elementary school with multiple playgrounds and playfields only a couple mins away. Great family neighbourhood. Close to Harvest and Gallaghers Golf and scenic hiking. Vacant, quick possession and easy to view! (id:39198)
Property Details
Interior
Features
Main level Floor
Living room
10' x 19'Kitchen
11' x 19'Primary Bedroom
9' x 22'Bedroom
9' x 10'Exterior
Parking
Garage spaces -
Garage type -
Total parking spaces 3
Property History
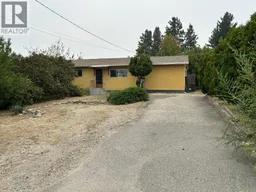 34
34
