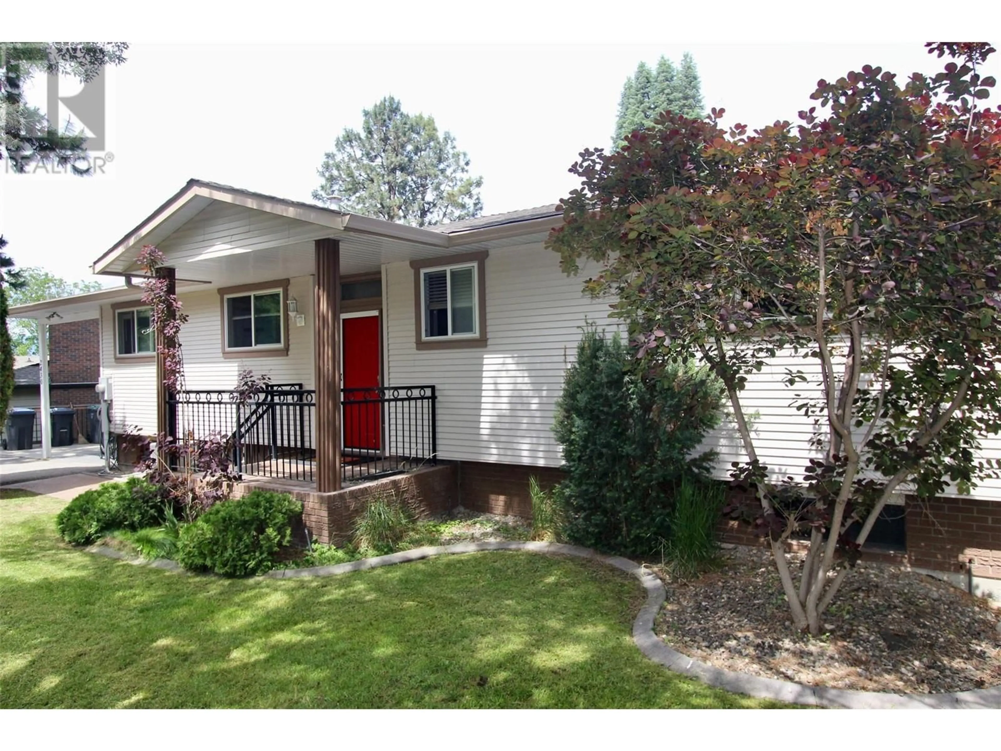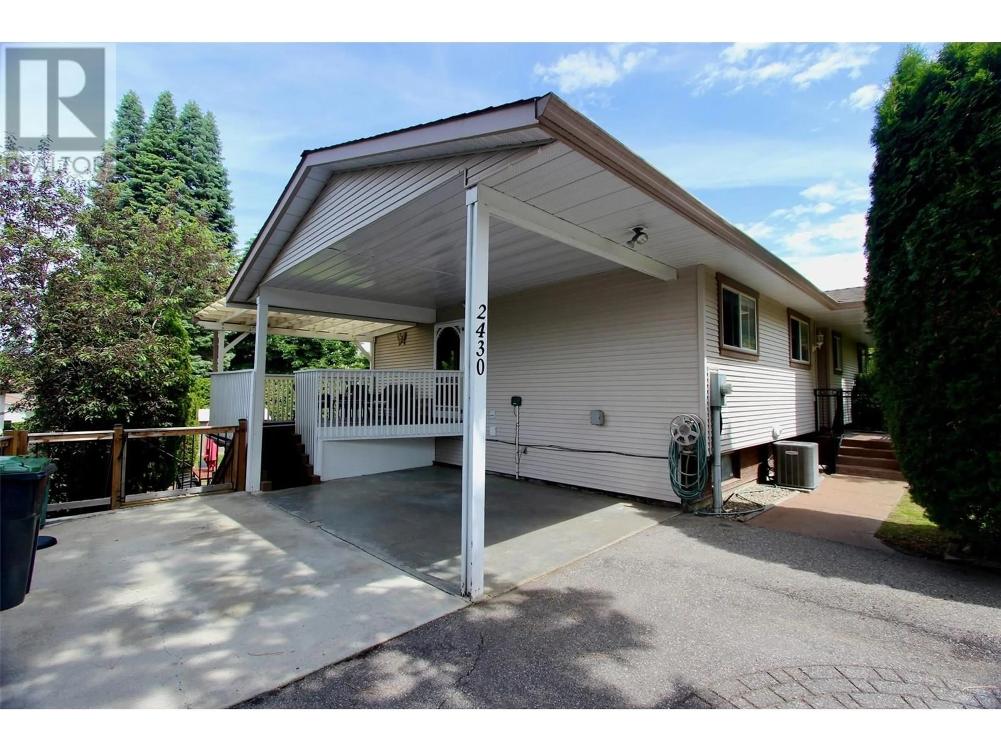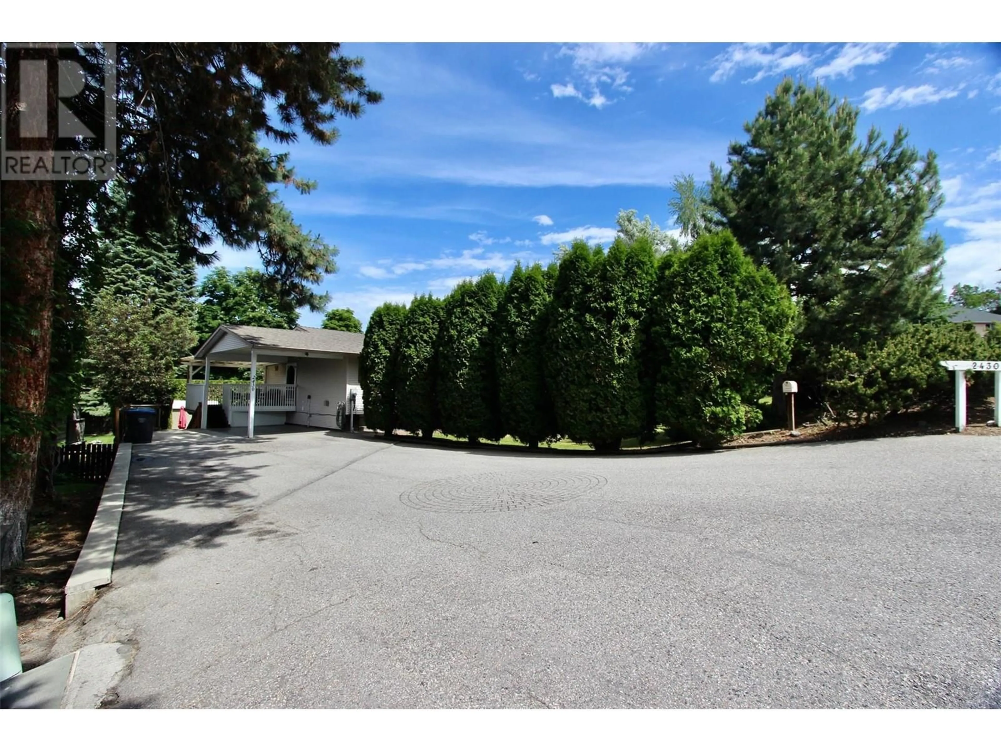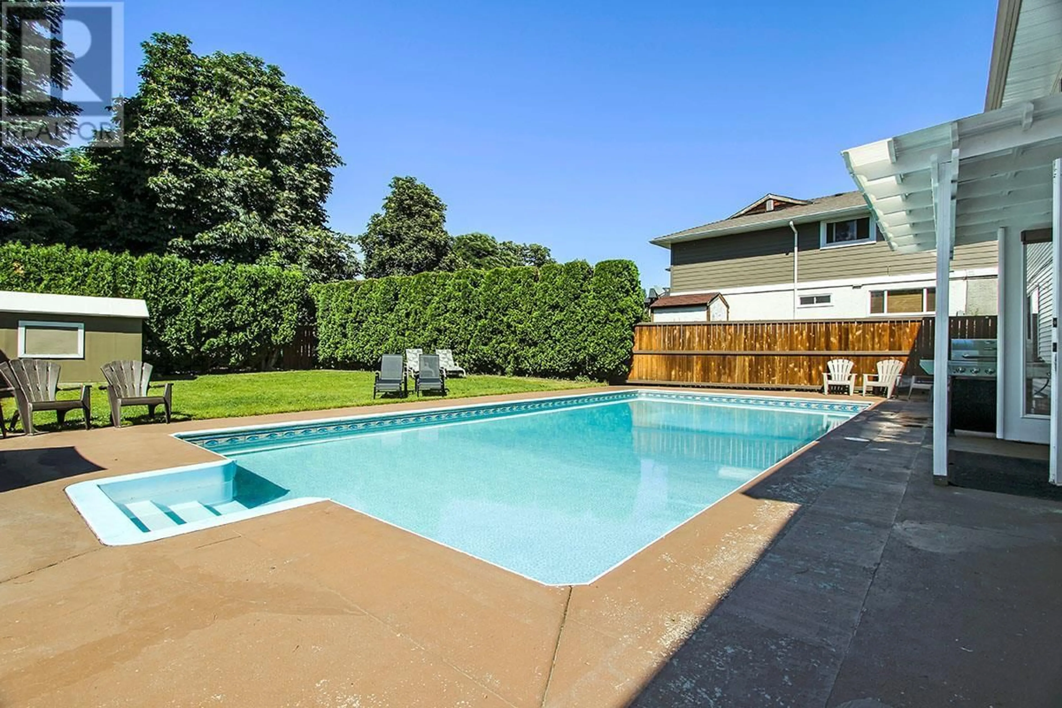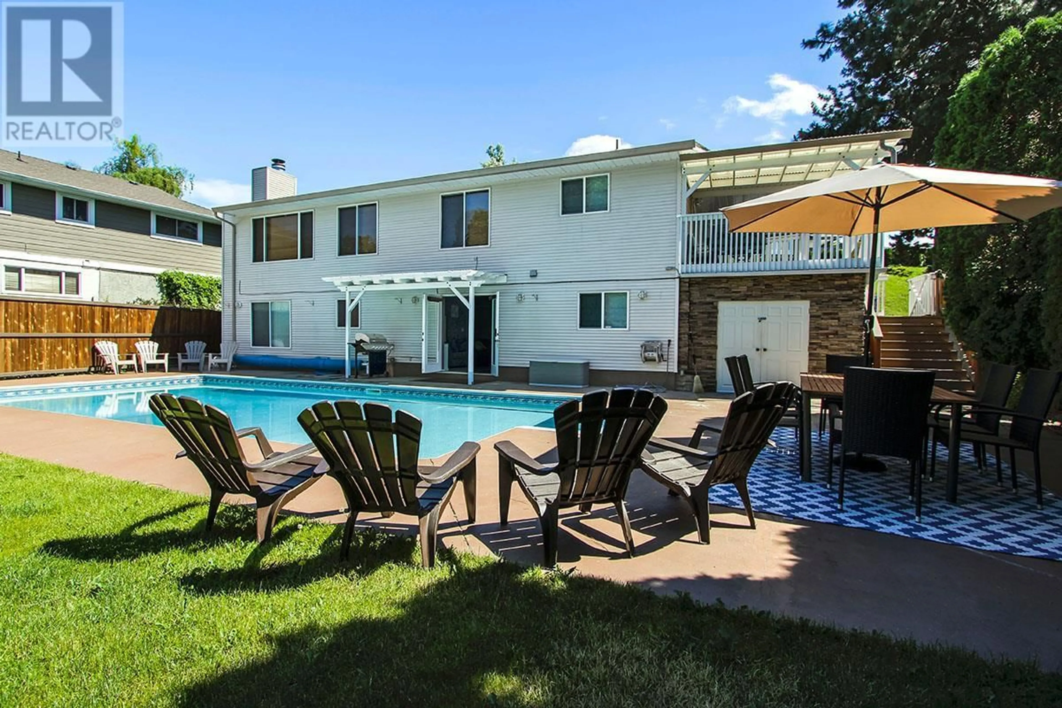2430 FAIRHALL ROAD, Kelowna, British Columbia V1W2W2
Contact us about this property
Highlights
Estimated ValueThis is the price Wahi expects this property to sell for.
The calculation is powered by our Instant Home Value Estimate, which uses current market and property price trends to estimate your home’s value with a 90% accuracy rate.Not available
Price/Sqft$368/sqft
Est. Mortgage$4,372/mo
Tax Amount ()$5,092/yr
Days On Market3 days
Description
Nestled in the quiet, highly sought-after Hall Road Subdivision, this spacious home offers a perfect blend of comfort and functionality. Featuring a desirable grade-level entry and a walkout lower level, the property opens to a private backyard oasis complete with a 36' x 18' heated swimming pool and a level, fully fenced lawn that backs directly onto a public park. The home includes five bedrooms, three full bathrooms, and two dens, offering plenty of space for families or guests. The lower level is ideally suited for a two-bedroom in-law suite, complete with a full kitchen, living room, bathroom, and additional den. Additional features include underground irrigation, built-in vacuum, central air conditioning, two hot water tanks, and full appliance packages on both levels. With parking for six vehicles and ample space for an RV, this home combines convenience with versatility. A storage shed and under-deck storage add to the functionality. A rare opportunity in a premium location. All measurements are approximate. (id:39198)
Property Details
Interior
Features
Lower level Floor
Primary Bedroom
13' x 14'3''5pc Bathroom
8'9'' x 12'10''Den
8'9'' x 10'11''Den
8'2'' x 13'Exterior
Features
Parking
Garage spaces -
Garage type -
Total parking spaces 6
Property History
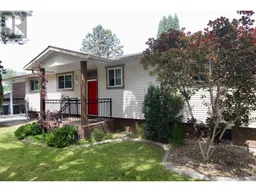 28
28
