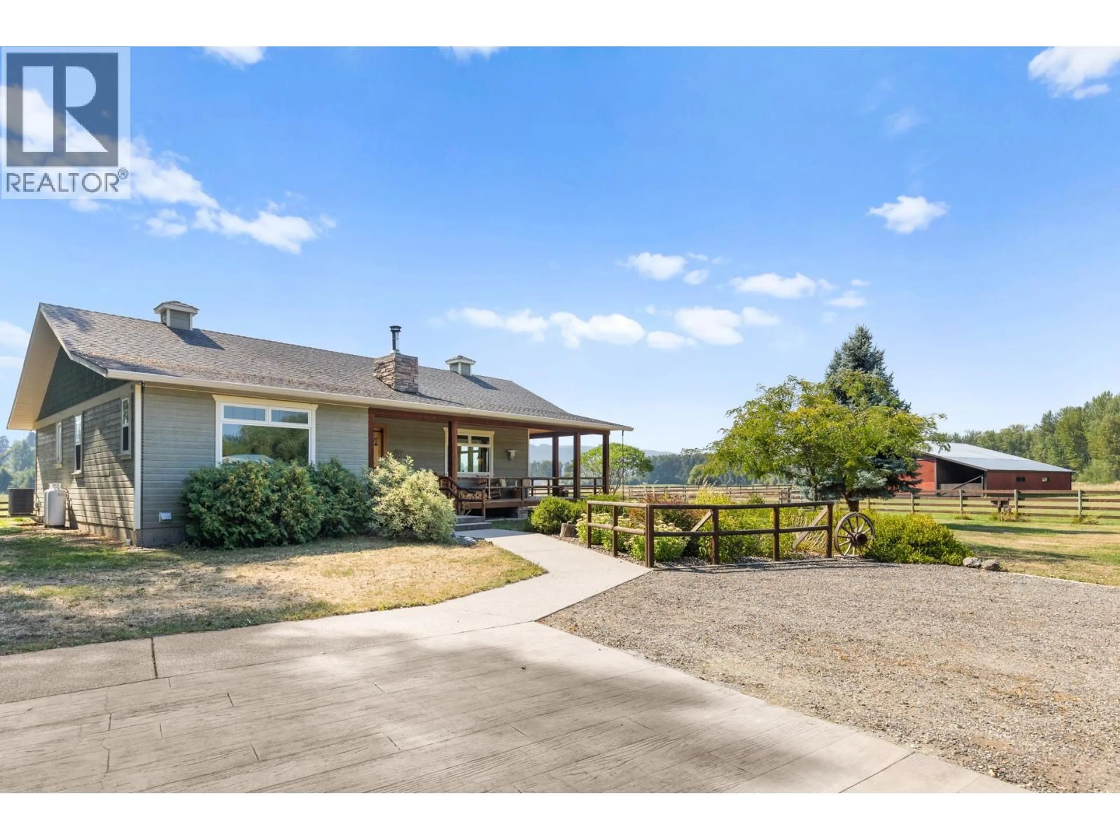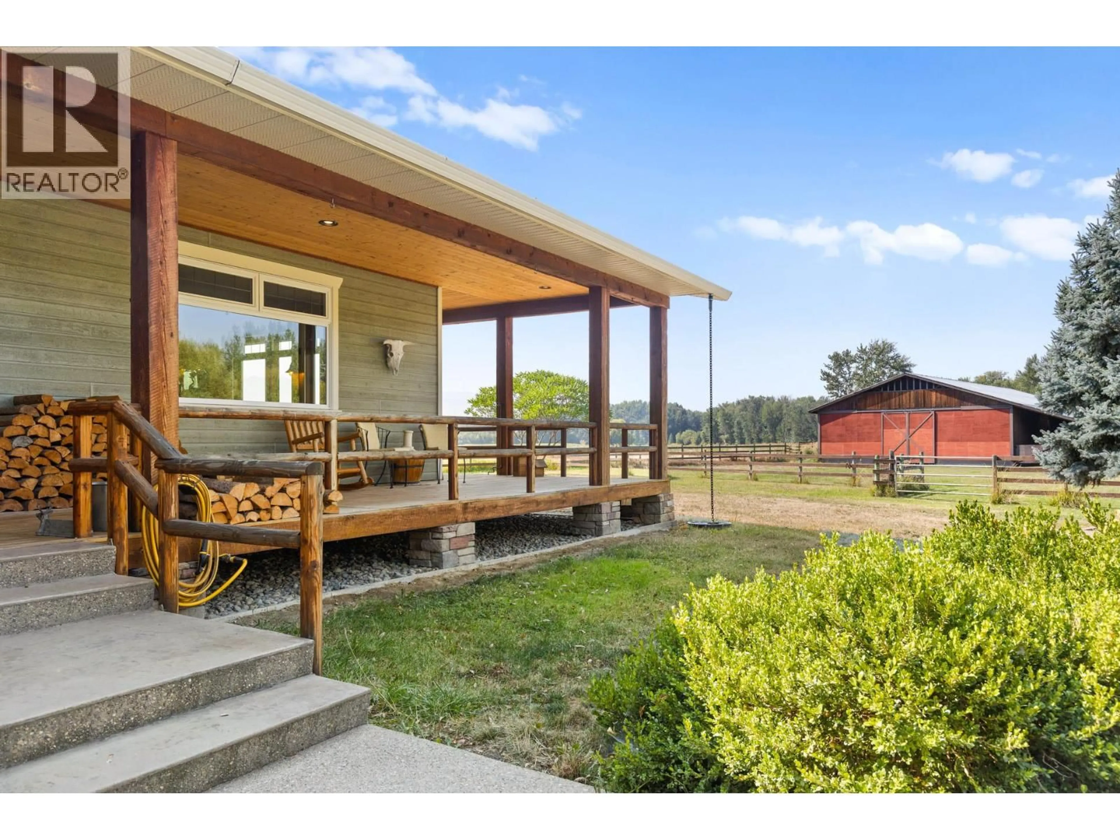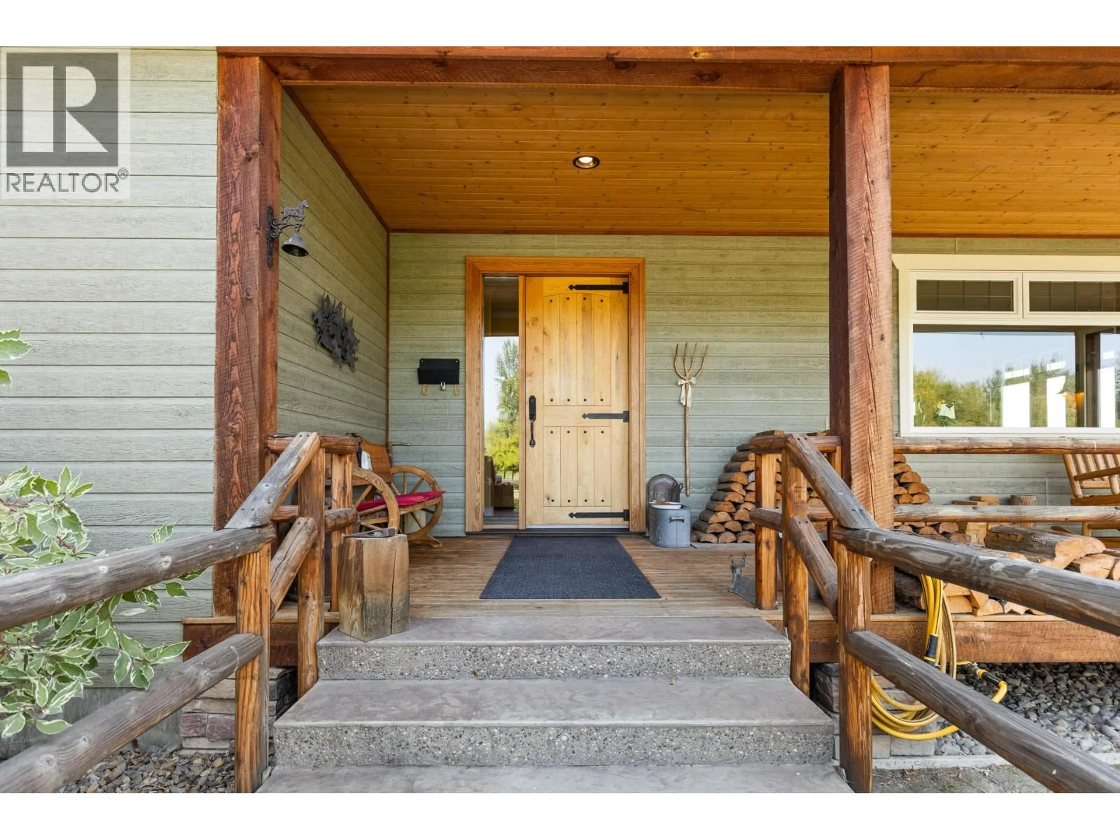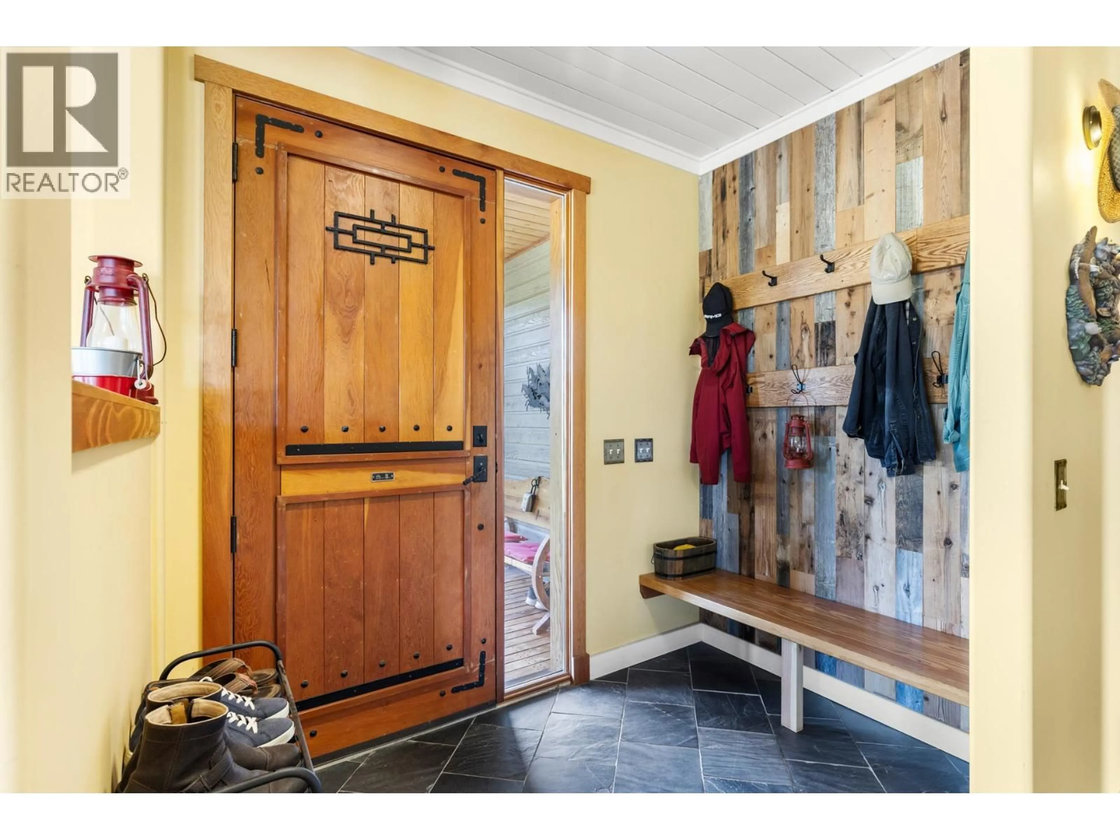1795 HEIMLICH ROAD, Kelowna, British Columbia V1W4A8
Contact us about this property
Highlights
Estimated valueThis is the price Wahi expects this property to sell for.
The calculation is powered by our Instant Home Value Estimate, which uses current market and property price trends to estimate your home’s value with a 90% accuracy rate.Not available
Price/Sqft$1,742/sqft
Monthly cost
Open Calculator
Description
Custom-Built Estate with Expansive Workshop & Garage Welcome to one of the most captivating properties you'll ever encounter. Completed in 2008 by an Owner-Builder over a meticulous four-year period. Home showcases exceptional craftsmanship, timeless design and thoughtful details throughout. Every visitor is left in awe of its pristine condition and undeniable charm. Home Features •In-floor water heating system for year-round comfort •Surround sound in living room. •Certified wood stove and all-copper plumbing lines •Instant hot water system and water softener •Additional tap in the Country style kitchen-for direct Well Water access. So good! From the distressed Maple cabinetry to the antique-style appliances and elegant marble countertops...this kitchen is ""TOO CUTE"" ! •Detached Garage approx 796 sq ft, Insulated and heated with wood stove Two 8' overhead doors and 10' ceilings, dimensions:Aprox 30' x 26' •Massive Workshop approx 3,296 sq ft, dimensions: 30' x 112' •Five overhead doors: two 12', two 10' one 8' •First section: unfinished, includes most sheathing and partial insulation, Rough-in for full bathroom and electrical (inspected, needs finishing) •Lg shop area & mid narrow section: finished with tongue-and-groove sheathing and soaring 14' ceilings Property is more than just a home- it's a statement of quality, care and vision. Whether you're seeking a private retreat, a workshop haven, or a unique investment, this Estate delivers on every front. (id:39198)
Property Details
Interior
Features
Main level Floor
Laundry room
6'6'' x 12'5''Primary Bedroom
13'6'' x 15'11''Dining room
9'7'' x 12'8''Full bathroom
8'5'' x 9'7''Exterior
Parking
Garage spaces -
Garage type -
Total parking spaces 14
Property History
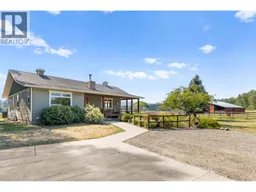 99
99
