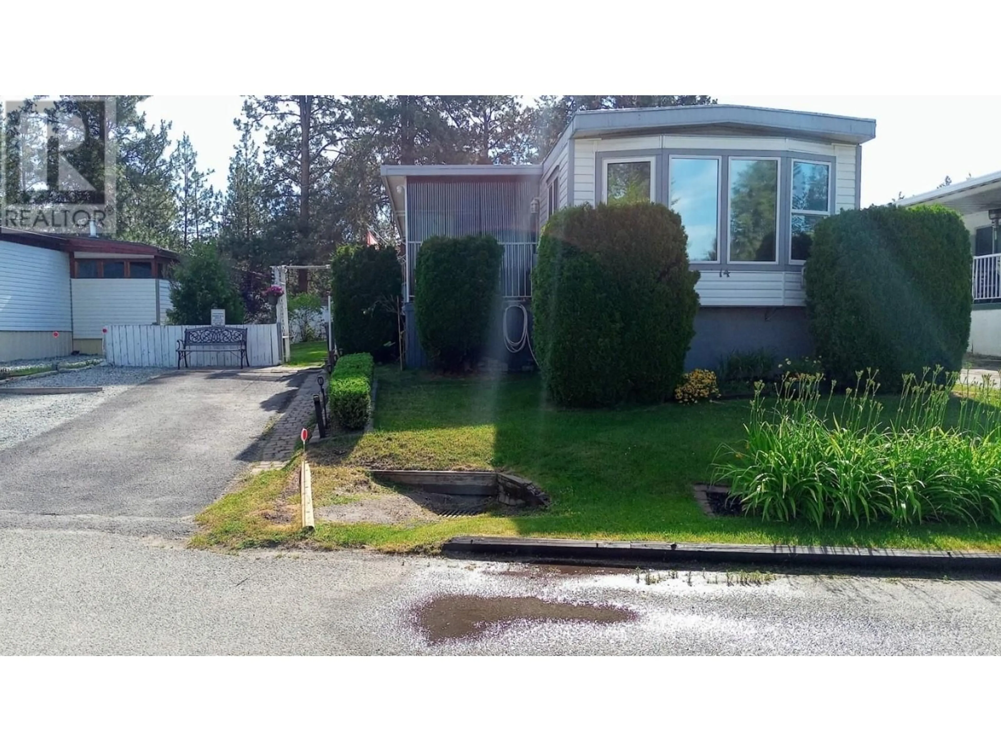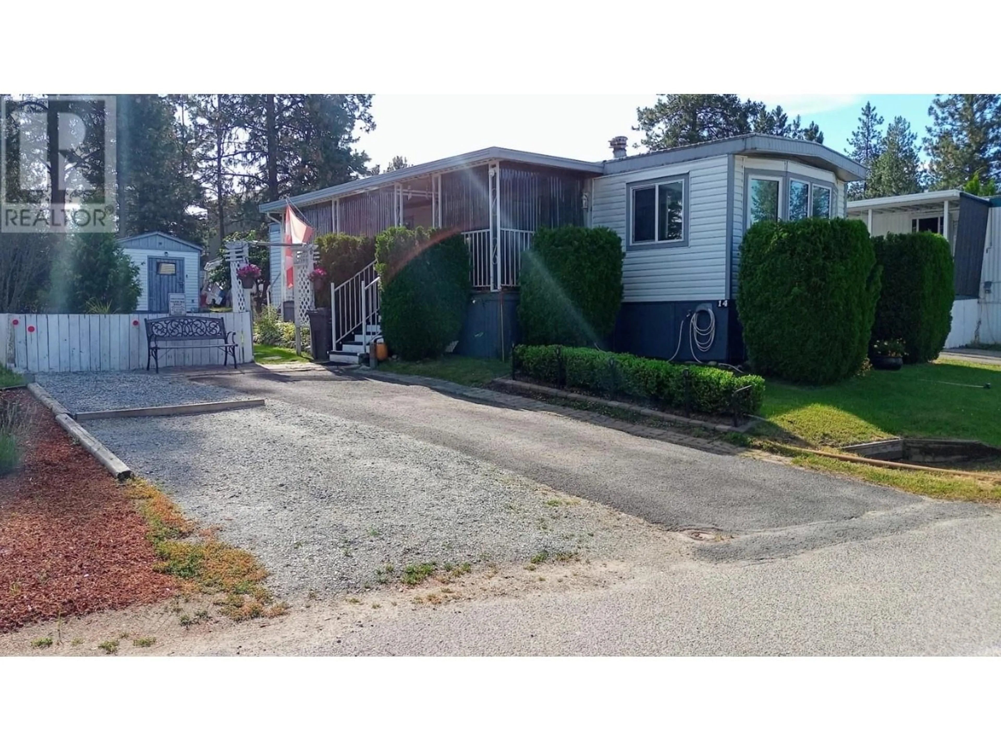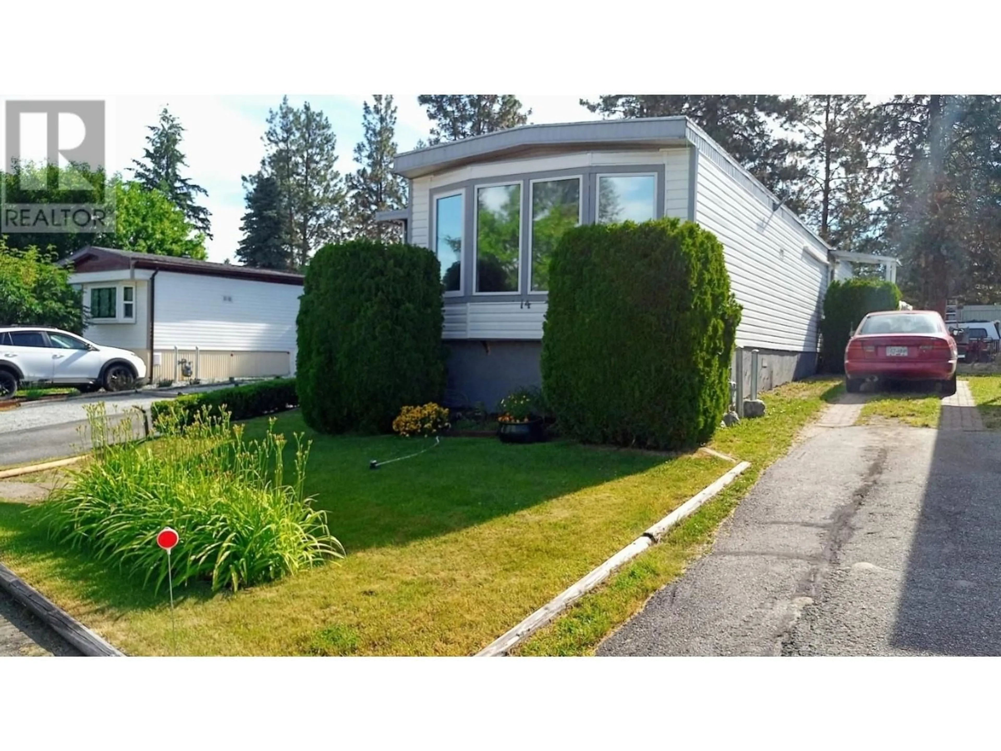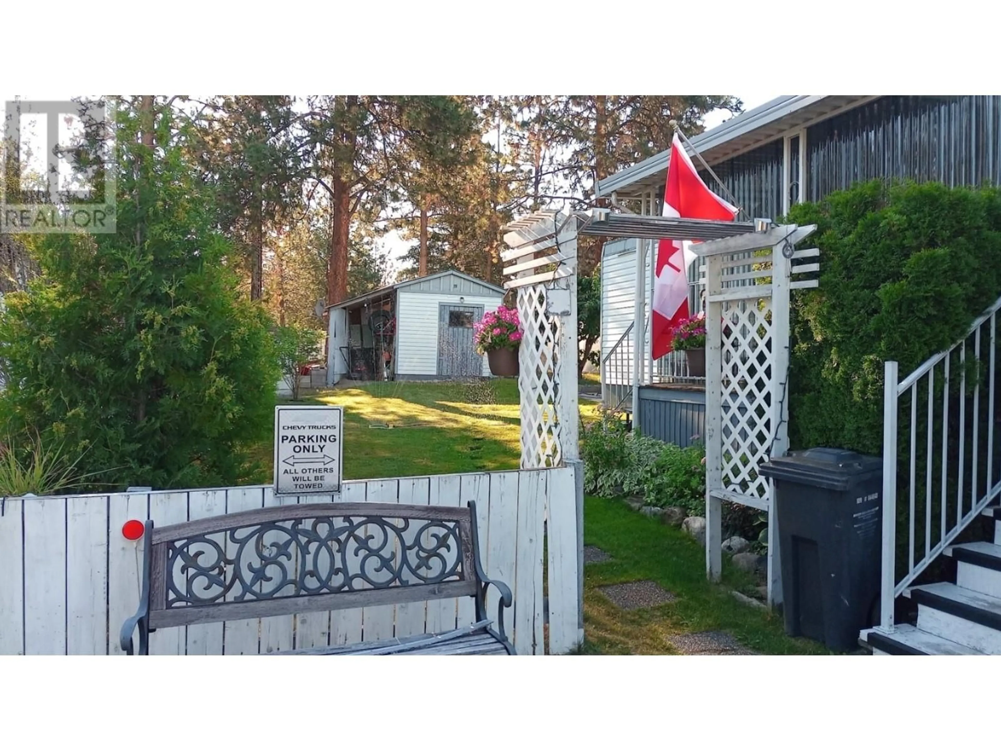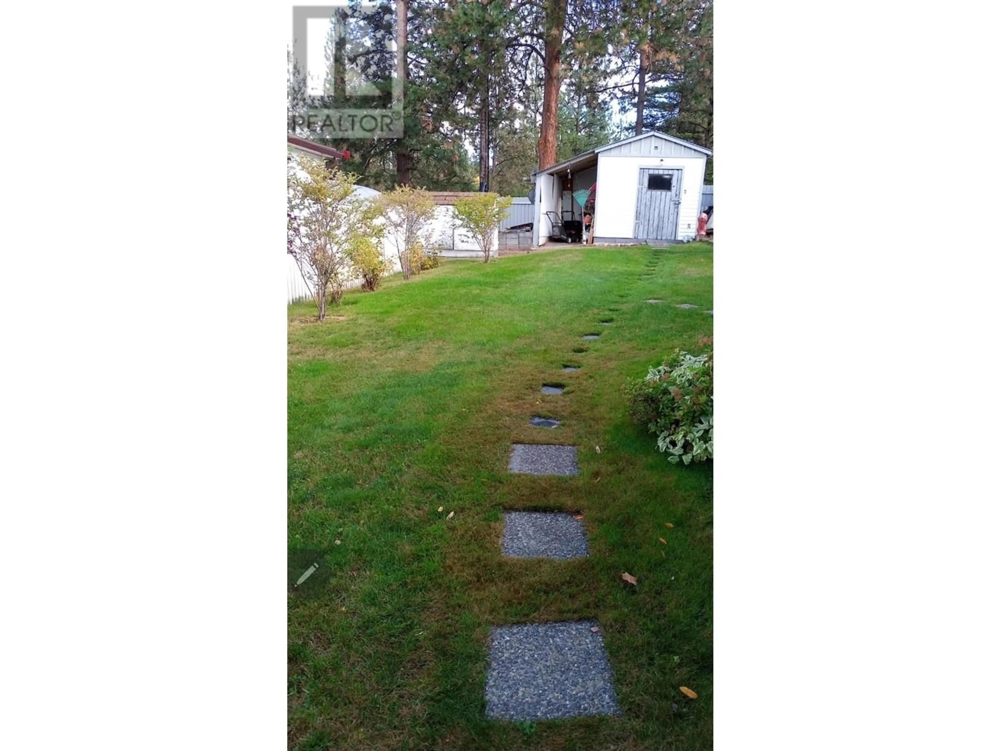14 - 3535 MCCULLOCH ROAD, Kelowna, British Columbia V1W4R8
Contact us about this property
Highlights
Estimated valueThis is the price Wahi expects this property to sell for.
The calculation is powered by our Instant Home Value Estimate, which uses current market and property price trends to estimate your home’s value with a 90% accuracy rate.Not available
Price/Sqft$254/sqft
Monthly cost
Open Calculator
Description
*$10,000 PRICE REDUCTION* GREAT OPPORTUNITY! One of the most sought after lots in the park is now available! Well improved home on a great fenced lot with a 12 by 10 workshop and a 25 by 10 enclosed deck. The home has been well taken care of and renovated with style. Newer windows, doors and appliances, with stainless steel in the kitchen and an LG washer. There is an approved gas fireplace in the living room and heat and air from the heat pump. Recent vinyl siding and roof reclad. The workshop is spacious with power. Enjoy the back patio and the cherry tree and the open spaces behind the home. Lots of parking and a friendly atmosphere in the park. Age restricted to 55+ with no pets allowed. Rentals are allowed. Come and view today! (id:39198)
Property Details
Interior
Features
Main level Floor
Other
10' x 12'Bedroom
7'5'' x 7'10''Kitchen
11'2'' x 13'3''Full bathroom
6'11'' x 7'11''Exterior
Parking
Garage spaces -
Garage type -
Total parking spaces 3
Condo Details
Inclusions
Property History
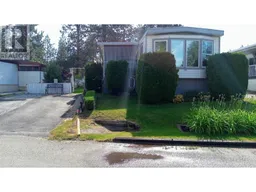 21
21
