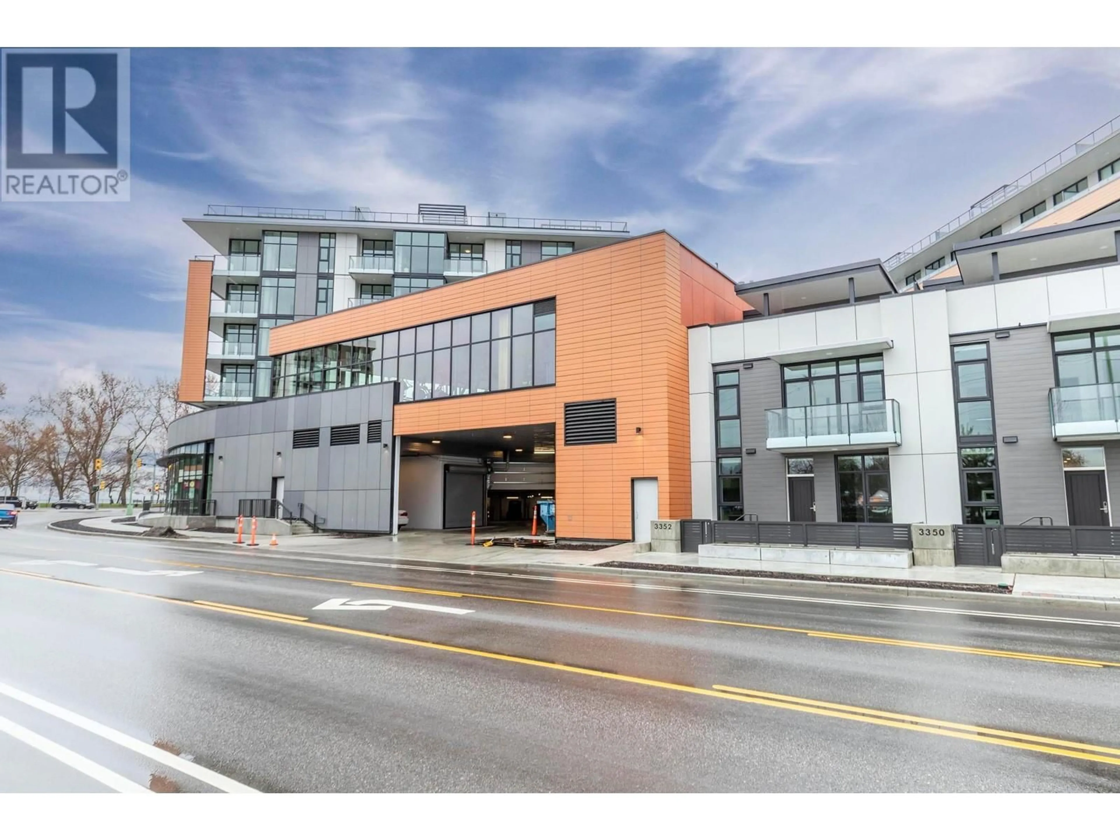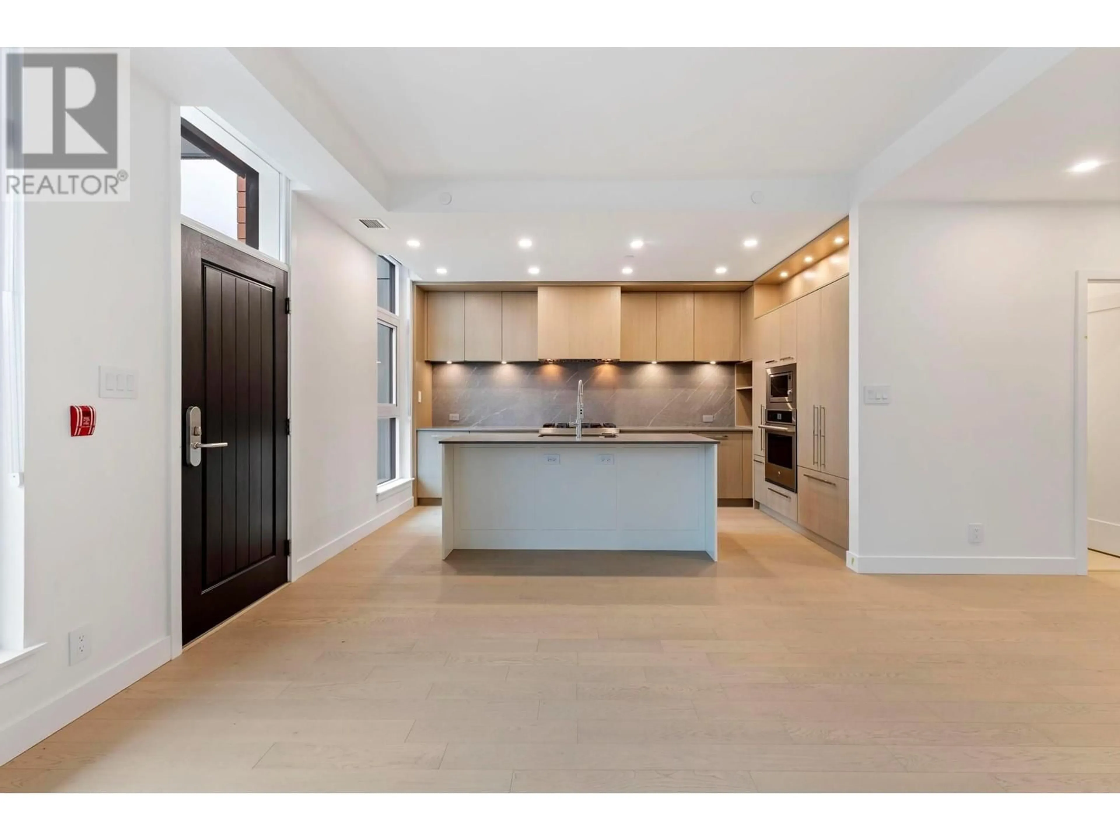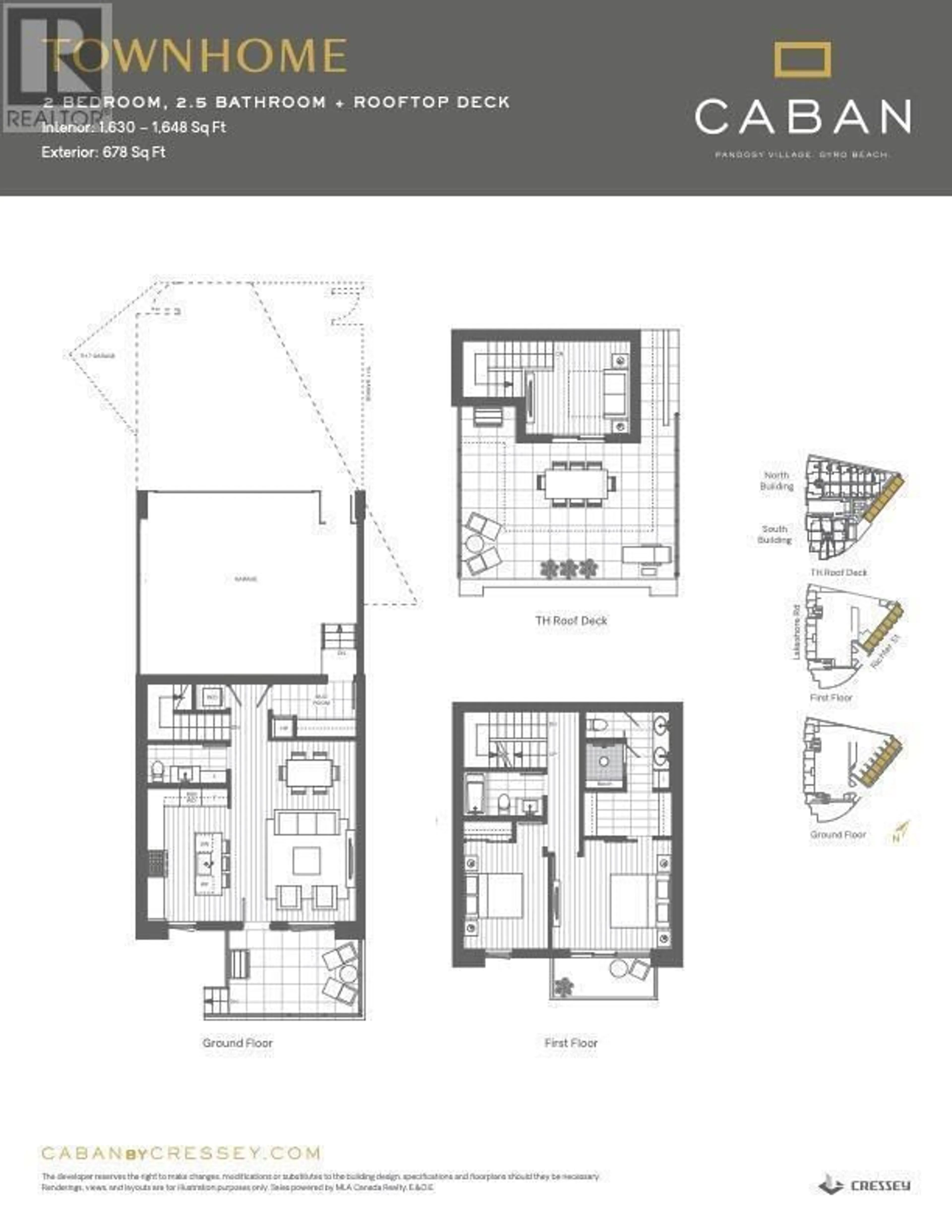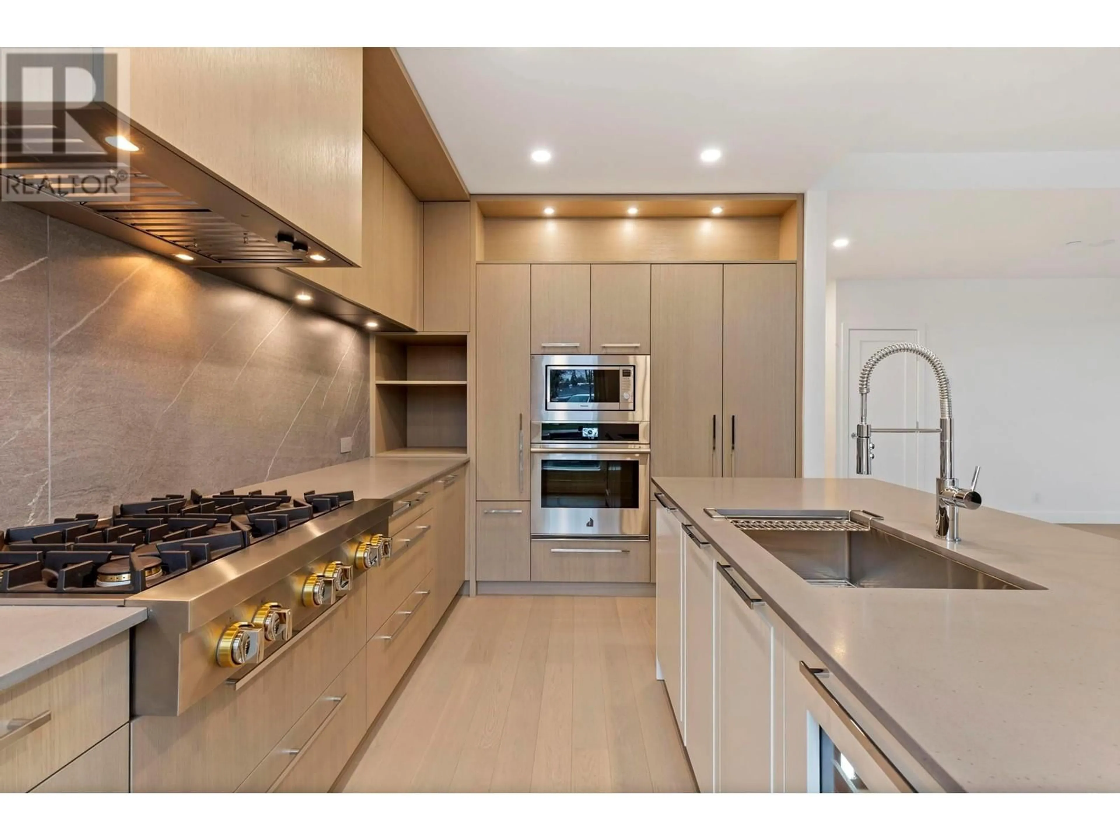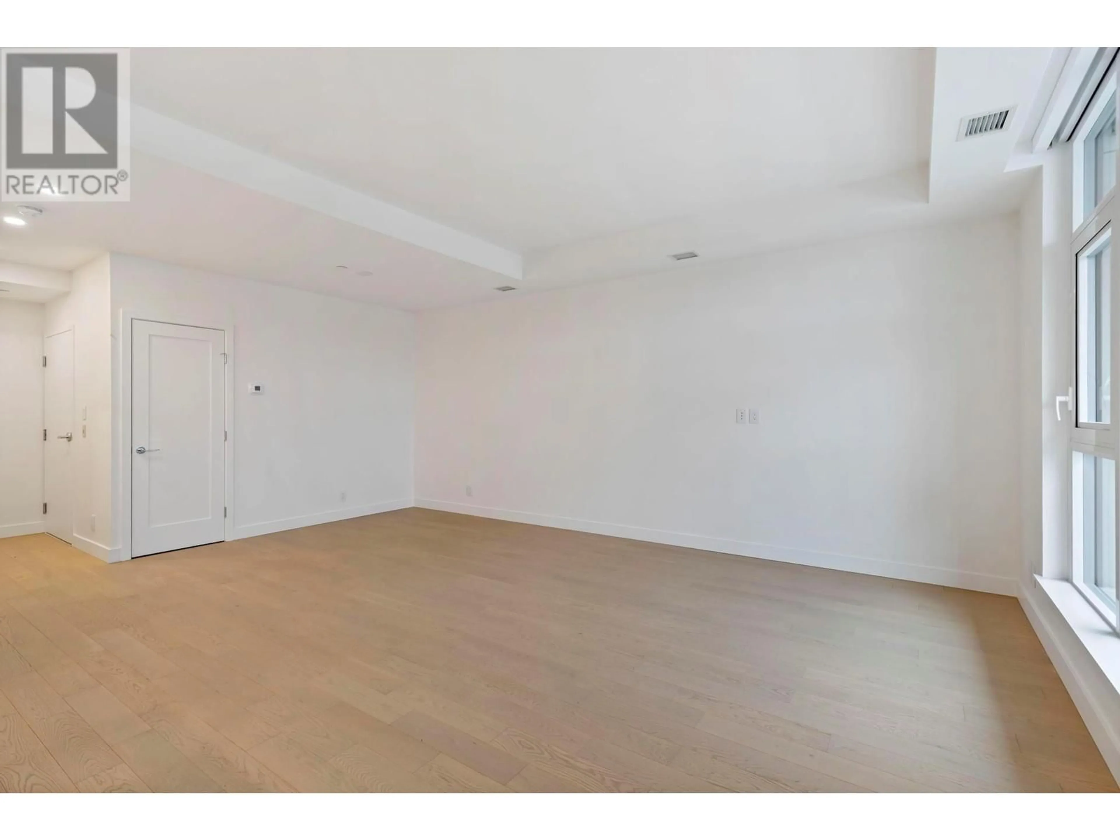TH1 - 3352 RICHTER STREET, Kelowna, British Columbia V1W3S9
Contact us about this property
Highlights
Estimated ValueThis is the price Wahi expects this property to sell for.
The calculation is powered by our Instant Home Value Estimate, which uses current market and property price trends to estimate your home’s value with a 90% accuracy rate.Not available
Price/Sqft$855/sqft
Est. Mortgage$6,008/mo
Maintenance fees$889/mo
Tax Amount ()-
Days On Market31 days
Description
MOVE-IN READY! Discover exceptional beachfront elegance at Caban in Kelowna, featuring this stunning 2-bedroom + den, 2.5-bathroom townhome. Offering over 1,600 sq ft of meticulously designed living space, including a spectacular rooftop patio and an impressive 1,000 sq ft private garage, this home defines luxury living in a prestigious boutique development. Premium upgrades include a sophisticated wine fridge, expanded Italian cabinetry, and a personal EV charger. Immerse yourself in first-class amenities like a 25-meter infinity lap pool, relaxing hot tub, private cabanas with fireside tables, and a chic pool house. Continue the luxury with access to a Himalayan salt sauna and an expansive 2,000+ sq ft fitness center. Inside, floor-to-ceiling windows, soaring ceilings, top-tier JenAir appliances, expertly crafted Italian cabinetry, and sumptuous quartz countertops create an atmosphere of refined comfort. This extraordinary townhome in Kelowna’s highly desirable Lower Mission offers an unparalleled lifestyle, perfect for discerning beach enthusiasts and savvy investors alike. (id:39198)
Property Details
Interior
Features
Third level Floor
Other
25' x 25'Den
12' x 10'Exterior
Features
Parking
Garage spaces -
Garage type -
Total parking spaces 4
Condo Details
Inclusions
Property History
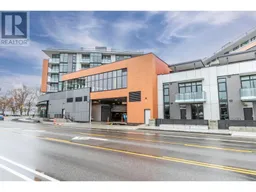 68
68
