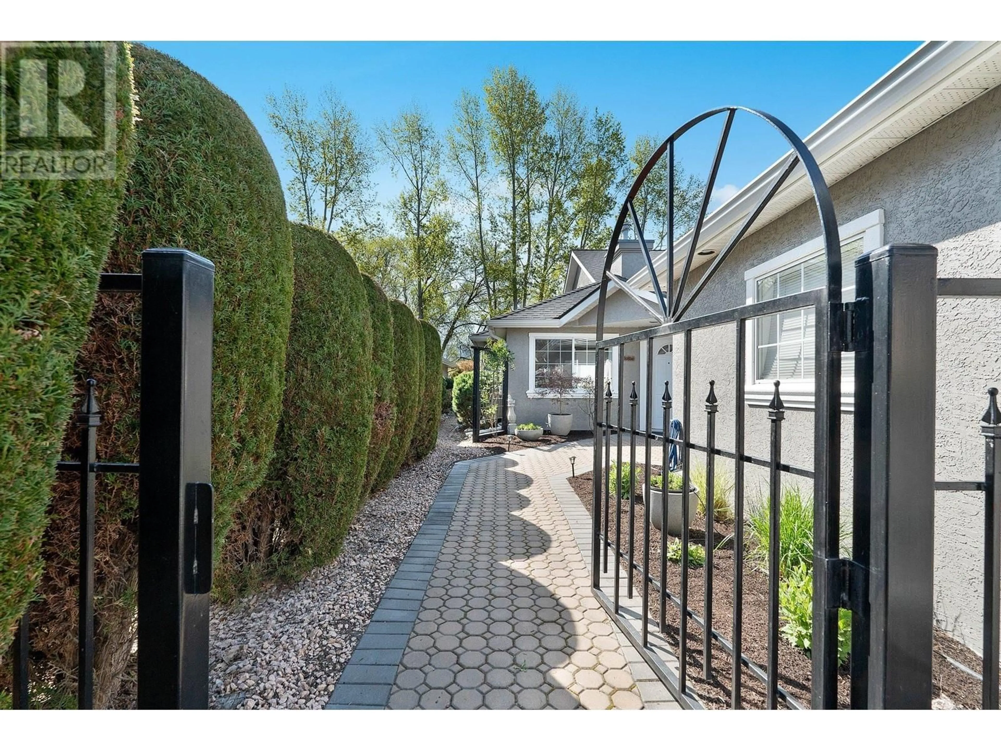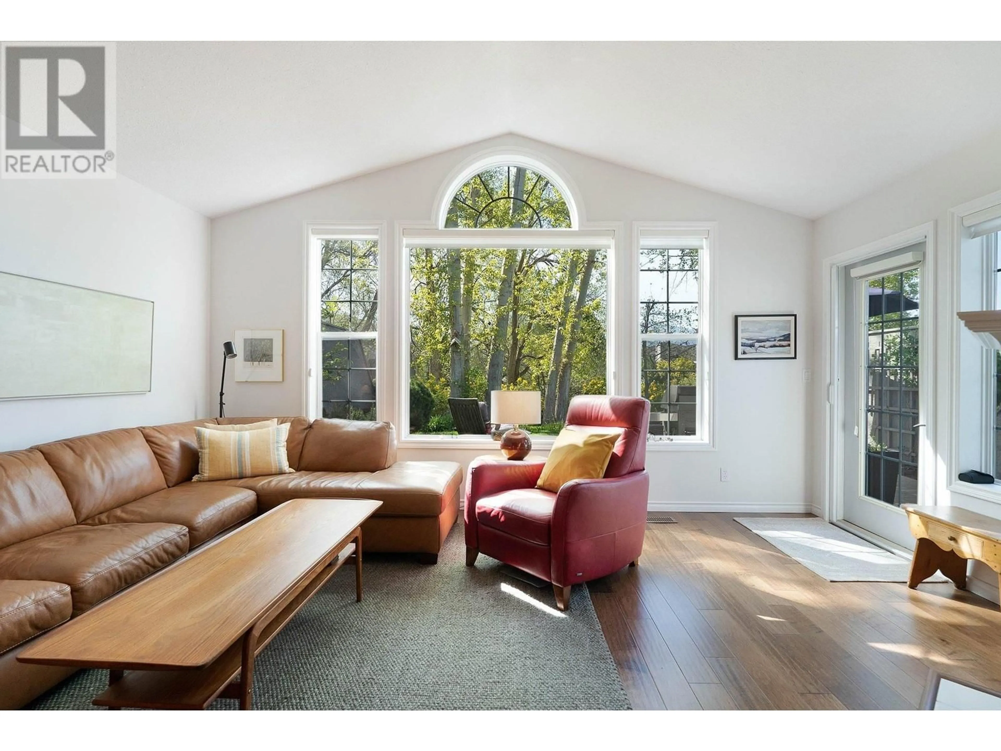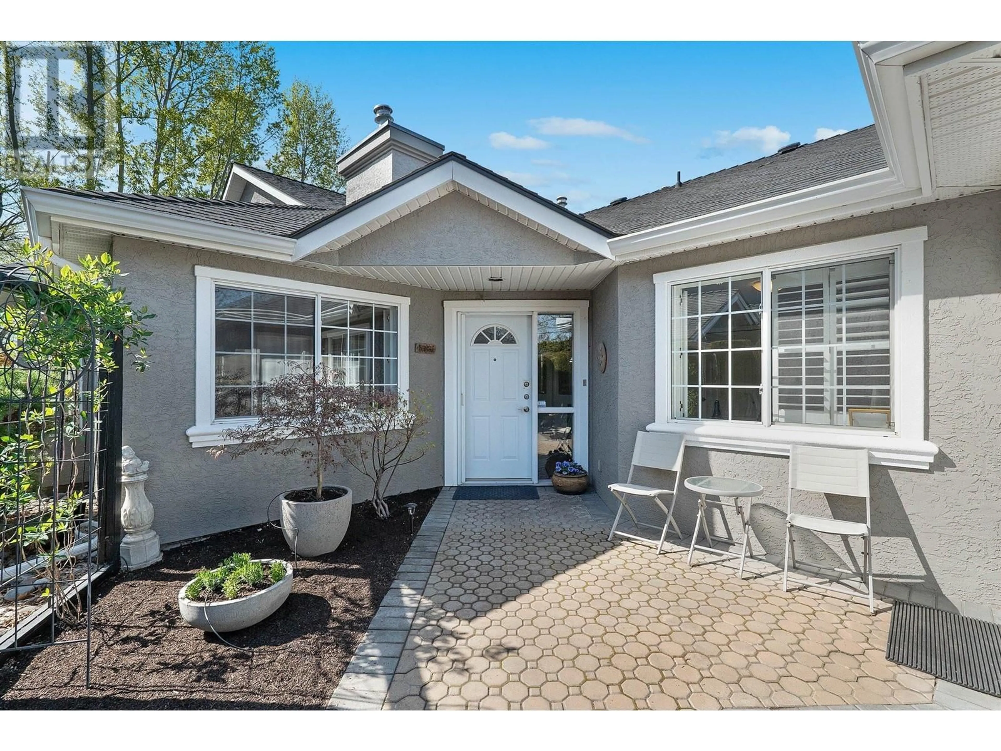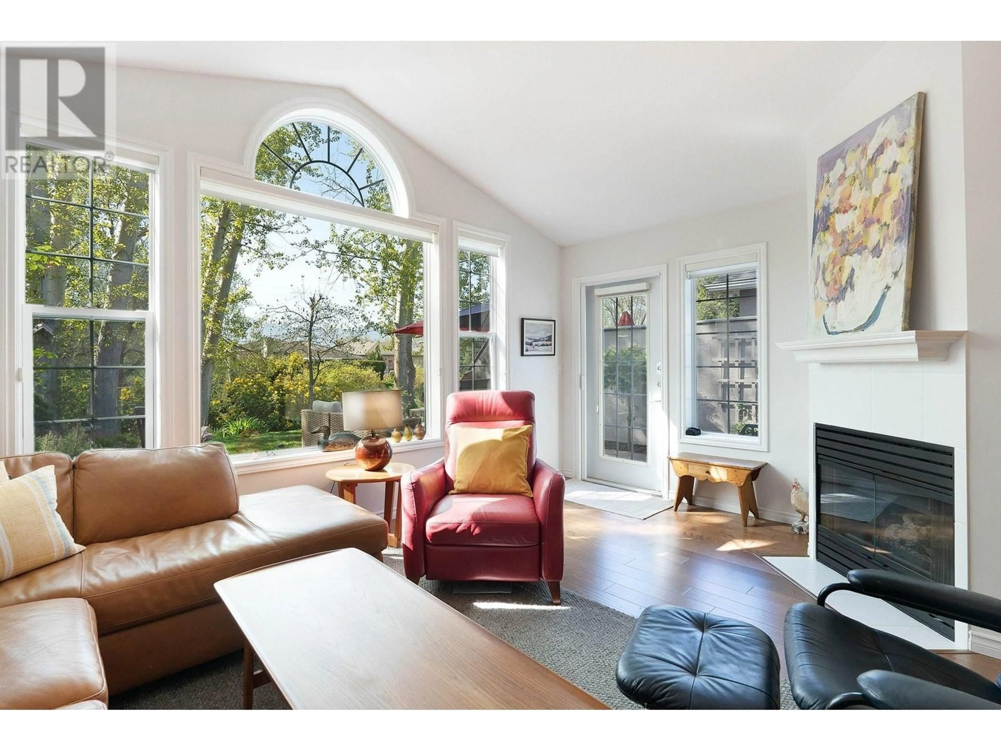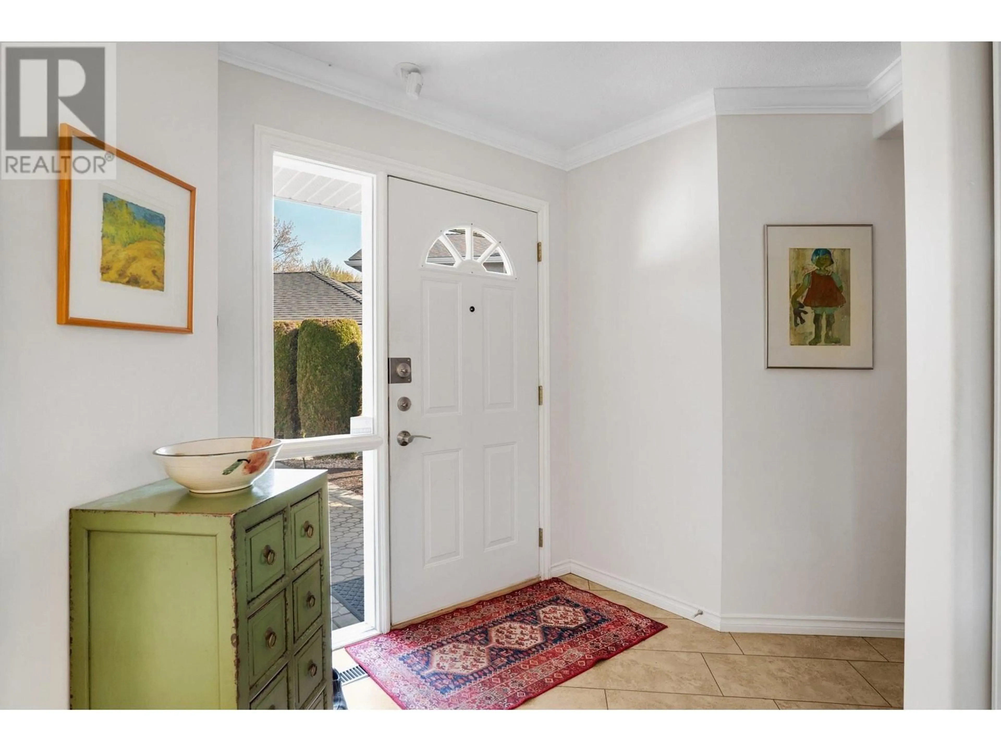9 - 3775 SPRINGBROOK ROAD, Kelowna, British Columbia V1W4A3
Contact us about this property
Highlights
Estimated ValueThis is the price Wahi expects this property to sell for.
The calculation is powered by our Instant Home Value Estimate, which uses current market and property price trends to estimate your home’s value with a 90% accuracy rate.Not available
Price/Sqft$479/sqft
Est. Mortgage$3,326/mo
Maintenance fees$405/mo
Tax Amount ()$3,323/yr
Days On Market39 days
Description
ERINMOORE BY THE CREEK! ""A Hidden Gem"" nestled in the desirable LOWER MISSION on a no-thru road, a location that feels secluded while being close to walking ,biking, trails, shopping , restaurants and beaches .A wrought iron gate opens onto a paving stone walkway, a renovated low maintenance garden and a cozy patio with morning sun. Enjoy the view of tree-lined Wilson Creek and the mountains beyond from the living room and from outside on the spacious lawn and private rear patio. This End-Unit ,level-entry updated 2 bedroom, 2 full bath rancher is retirement p-e-r-f-e-c-t ! The south facing vaulted ceiling living room w/gas fireplace, and dining area fills with sunlight from the picture window and Palladian window above it, allowing in a abundance of natural beauty and light. A windowed alcove adds space to the open kitchen and family room .The kitchen has granite countertops and stainless steel appliances ,including a new Bosch dishwasher. The primary bedroom has its own door to the patio ,a walk-in closet, 5 piece ensuite and new carpet. The second roomy bedroom with plenty of windows and features a cheater door to the second bath .Engineered flooring in main areas and tiled floors in bathrooms, and laundry room, as well as Hunter Douglas Blinds and California shutters ,were added 2016.The interior was freshly painted in 2022,the exterior 2018, roof 2013 and the entrance and laneway re-surfaced in 2023. The double garage has plenty of built-in shelving. 2pets ok dog/cat (id:39198)
Property Details
Interior
Features
Main level Floor
Family room
11'6'' x 12'6''Foyer
7' x 9'6''5pc Ensuite bath
10'8'' x 11'Utility room
3' x 4'Exterior
Parking
Garage spaces -
Garage type -
Total parking spaces 2
Condo Details
Inclusions
Property History
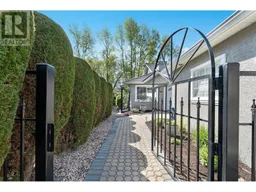 44
44
