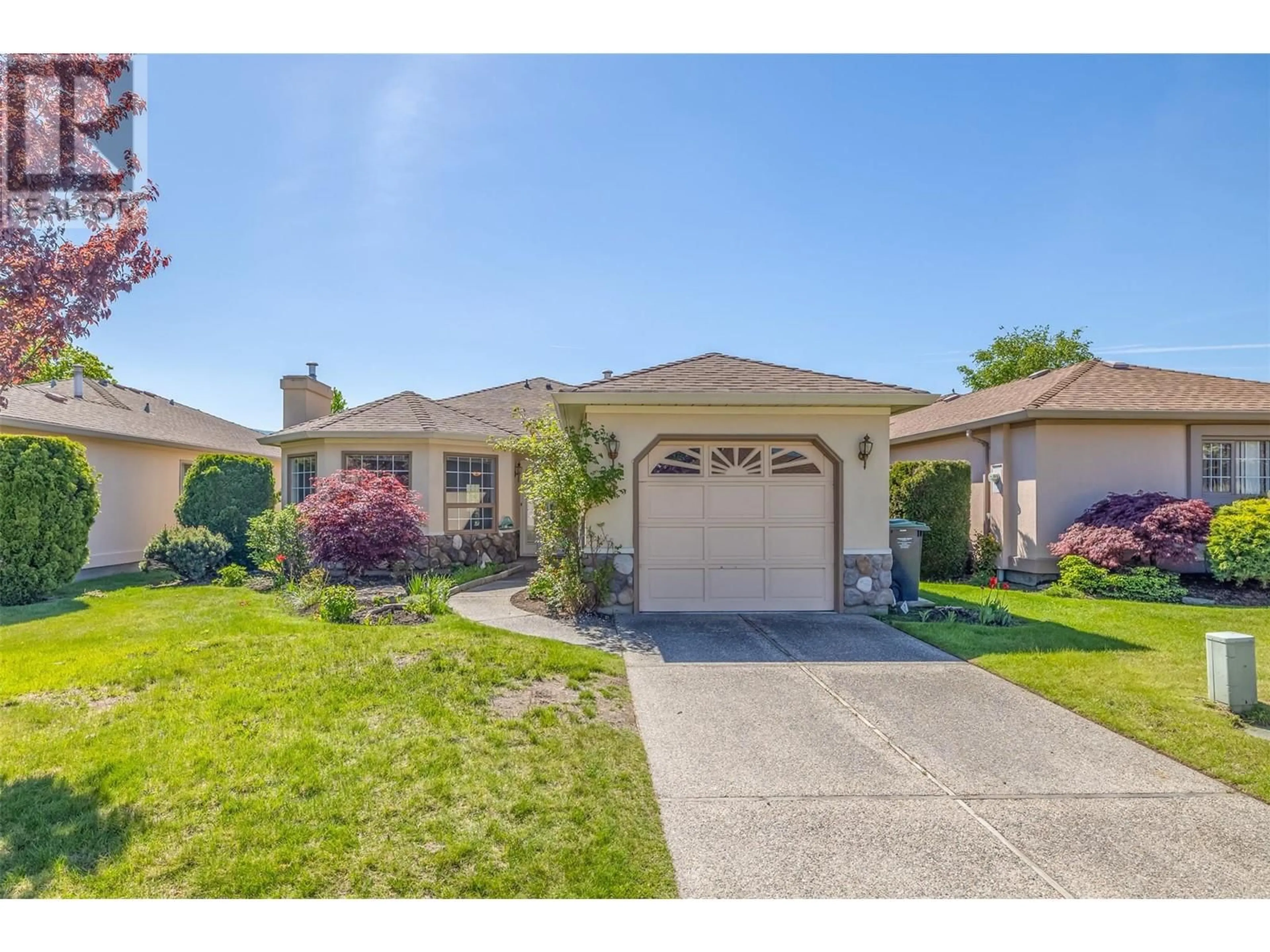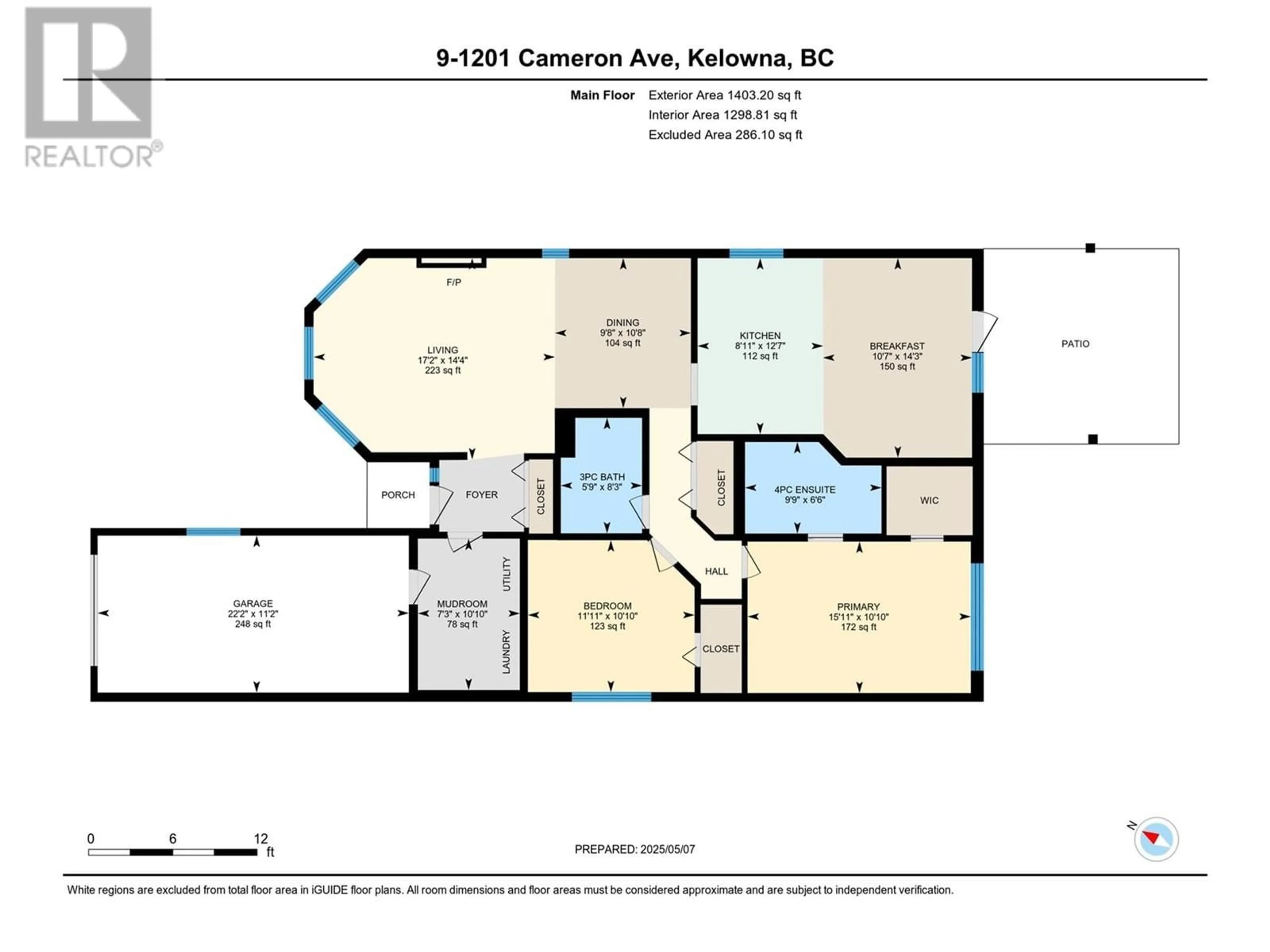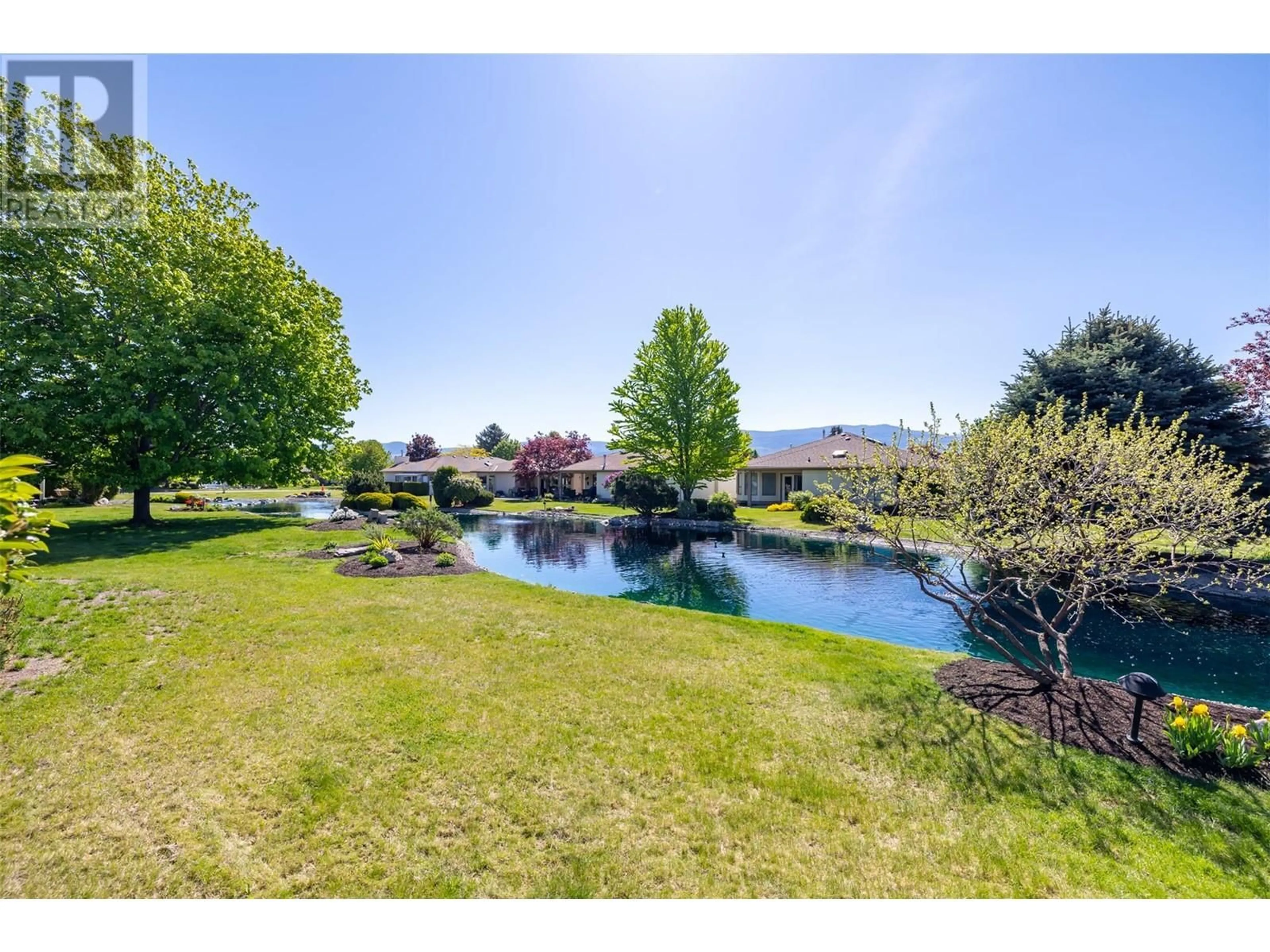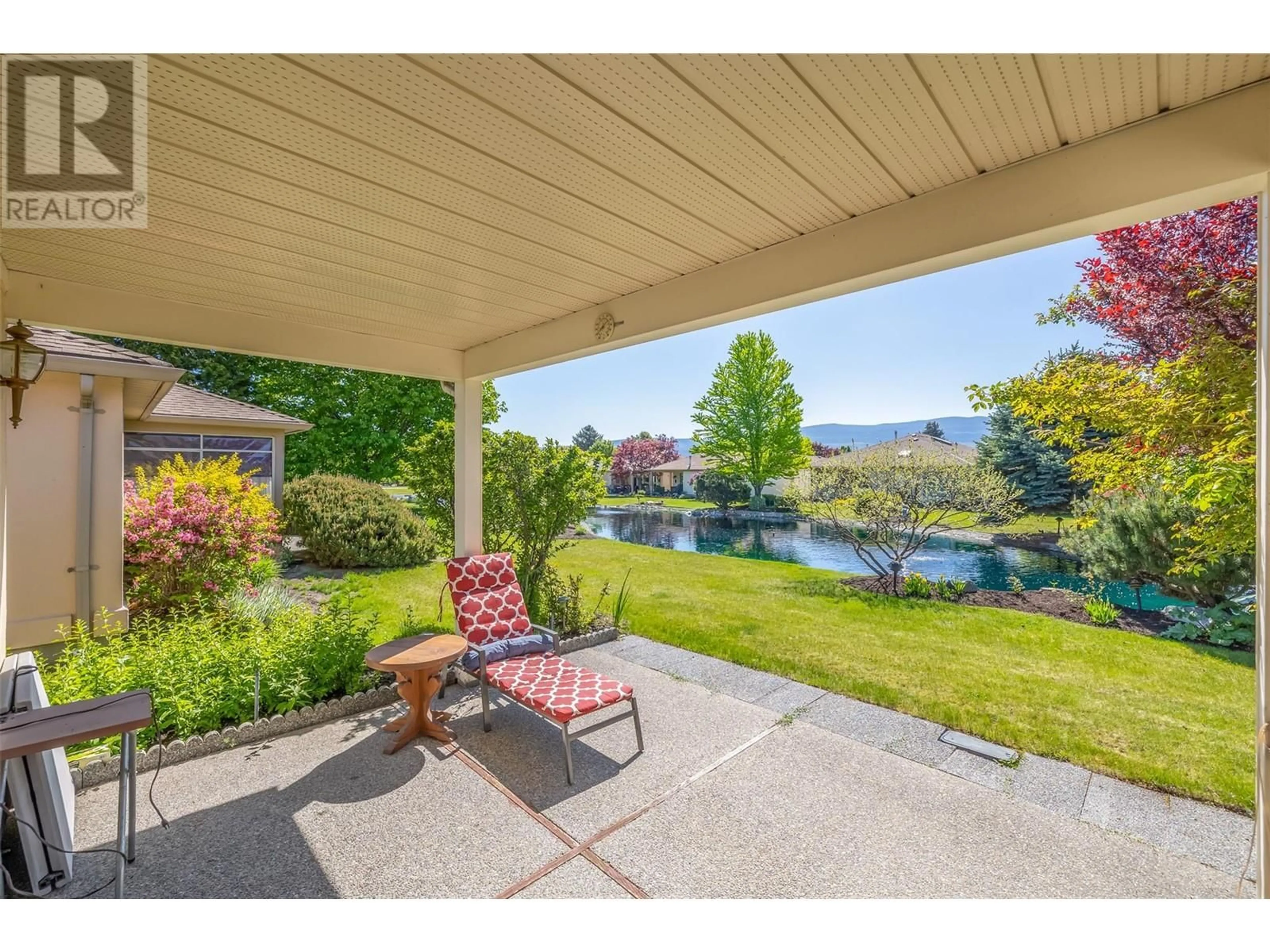9 - 1201 CAMERON AVENUE, Kelowna, British Columbia V1W3R7
Contact us about this property
Highlights
Estimated valueThis is the price Wahi expects this property to sell for.
The calculation is powered by our Instant Home Value Estimate, which uses current market and property price trends to estimate your home’s value with a 90% accuracy rate.Not available
Price/Sqft$463/sqft
Monthly cost
Open Calculator
Description
Welcome to Unit 9 in Sandstone, a beautifully meticulously maintained 2-bedroom, 2-bathroom home in one of Kelowna’s most desirable 55+ gated communities. Backing onto a tranquil, meandering water feature, this home offers a peaceful park-like setting ideal for relaxation. Oak hardwood flooring throughout the main areas and primary bedroom, large front living & dining room perfect for entertaining. Cozy family room with a gas fireplace, creating multiple warm and inviting conversation areas, a generous laundry room offers bonus storage space. The primary suite includes a walk-in closet and an ensuite with soaker tub. Sandstone’s resort-style amenities include top tier clubhouse, both indoor and outdoor pools, hot tub, gym, games room, billiards room, lounge, party room, library, meeting areas, beautiful outdoor patios and secured gate entry,. One dog or one cat up to 15” tall is welcome. Located just minutes from Kelowna General Hospital, Okanagan lake, and within walking distance to the shops and services of Guisachan Village, this home truly blends comfort, community, and the best of Okanagan living. (id:39198)
Property Details
Interior
Features
Main level Floor
Family room
10' x 14'Dining room
9' x 10'Laundry room
7'2'' x 10'7''3pc Bathroom
9'9'' x 6'Exterior
Features
Parking
Garage spaces -
Garage type -
Total parking spaces 2
Condo Details
Amenities
Recreation Centre, Party Room, Whirlpool, Clubhouse
Inclusions
Property History
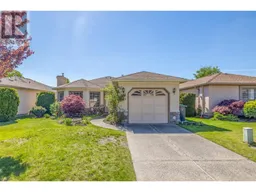 38
38
