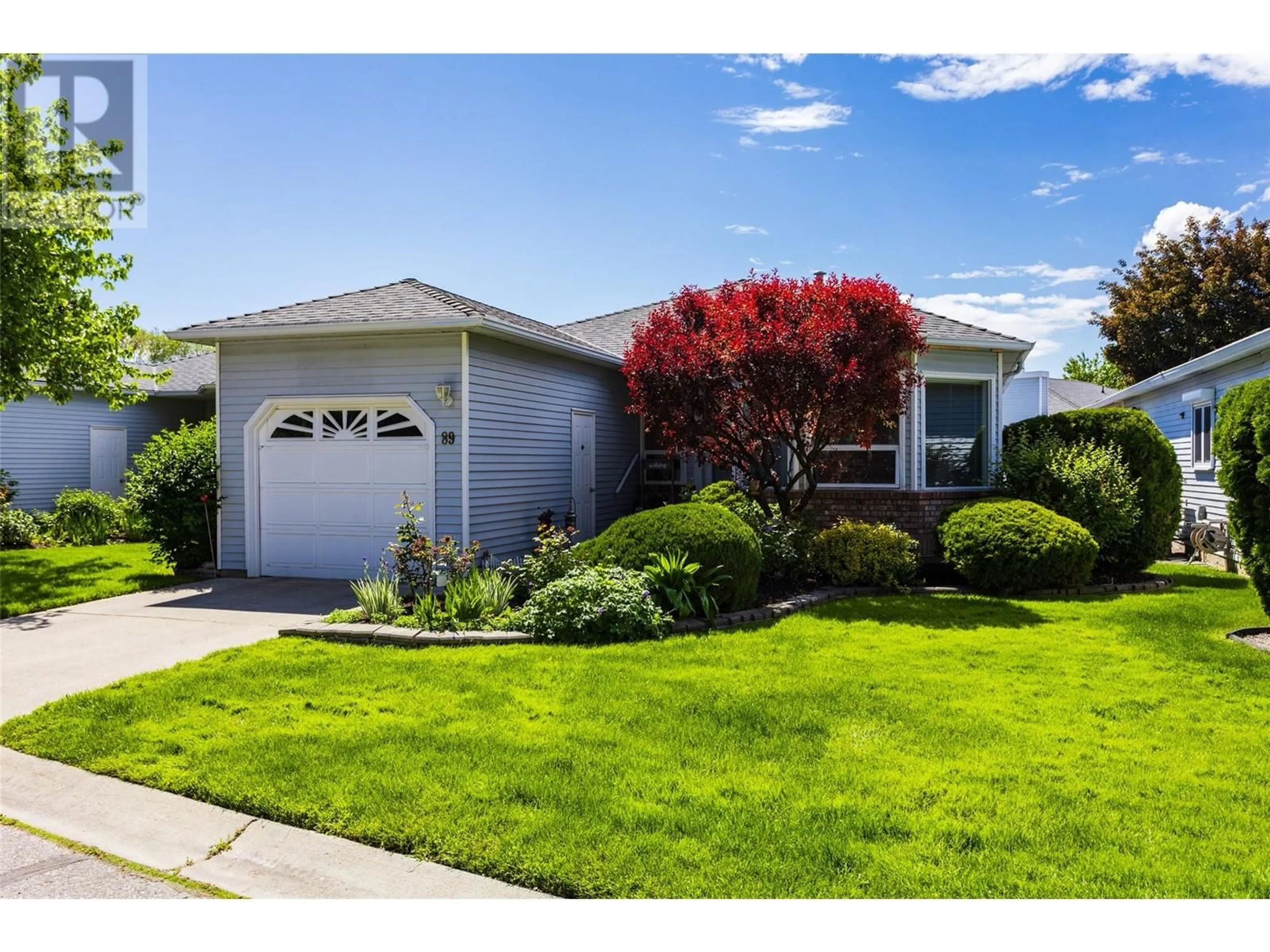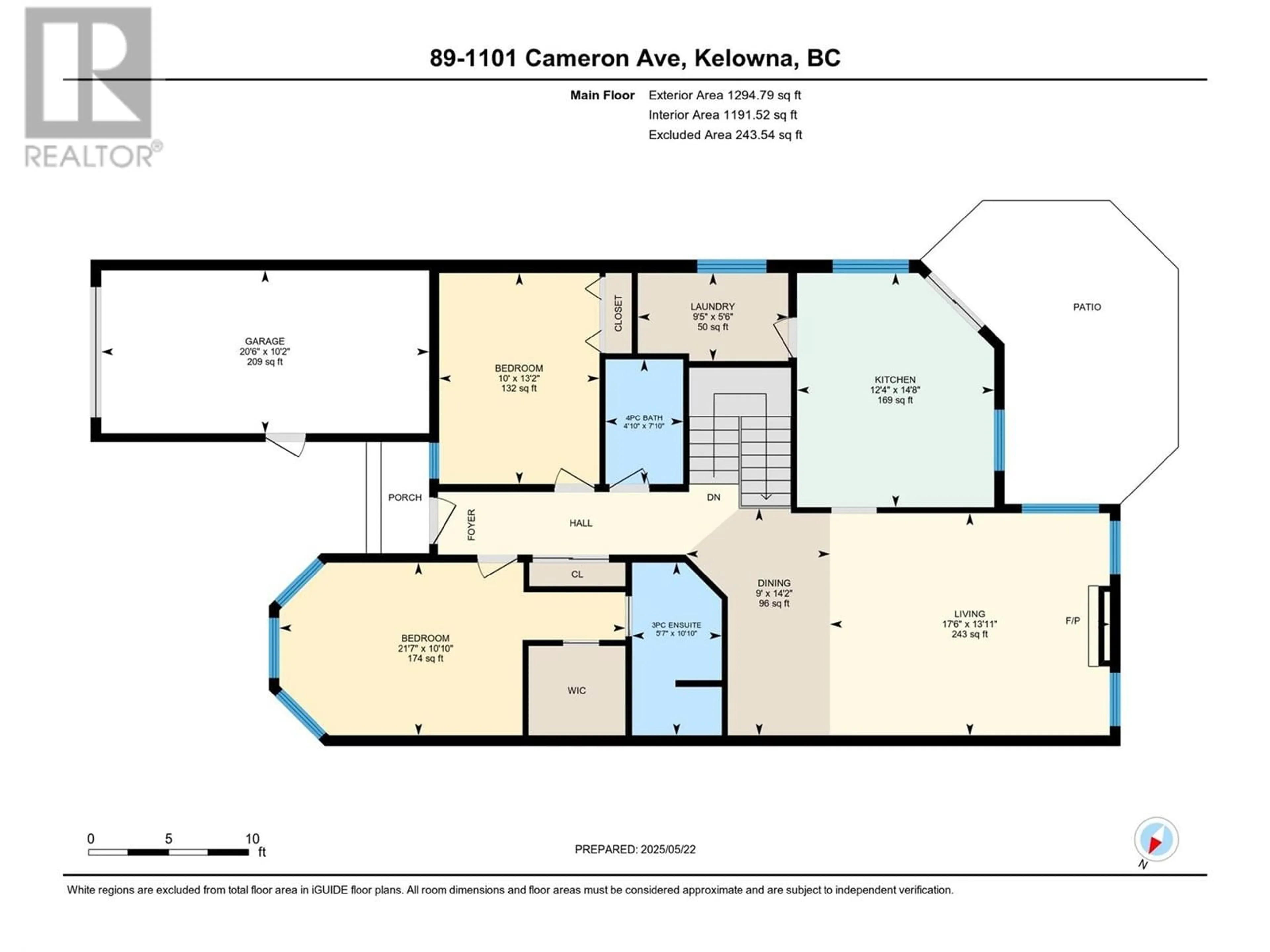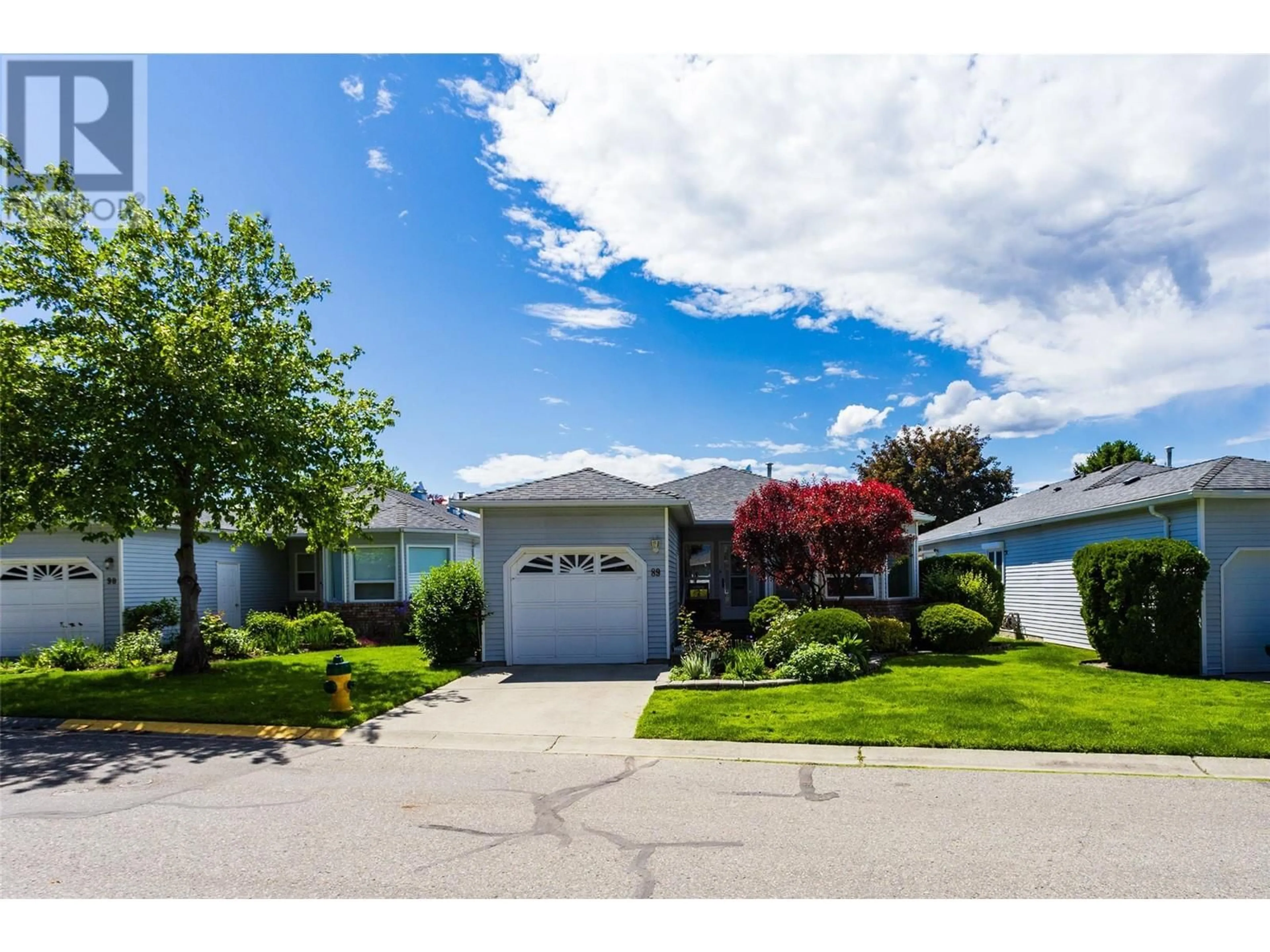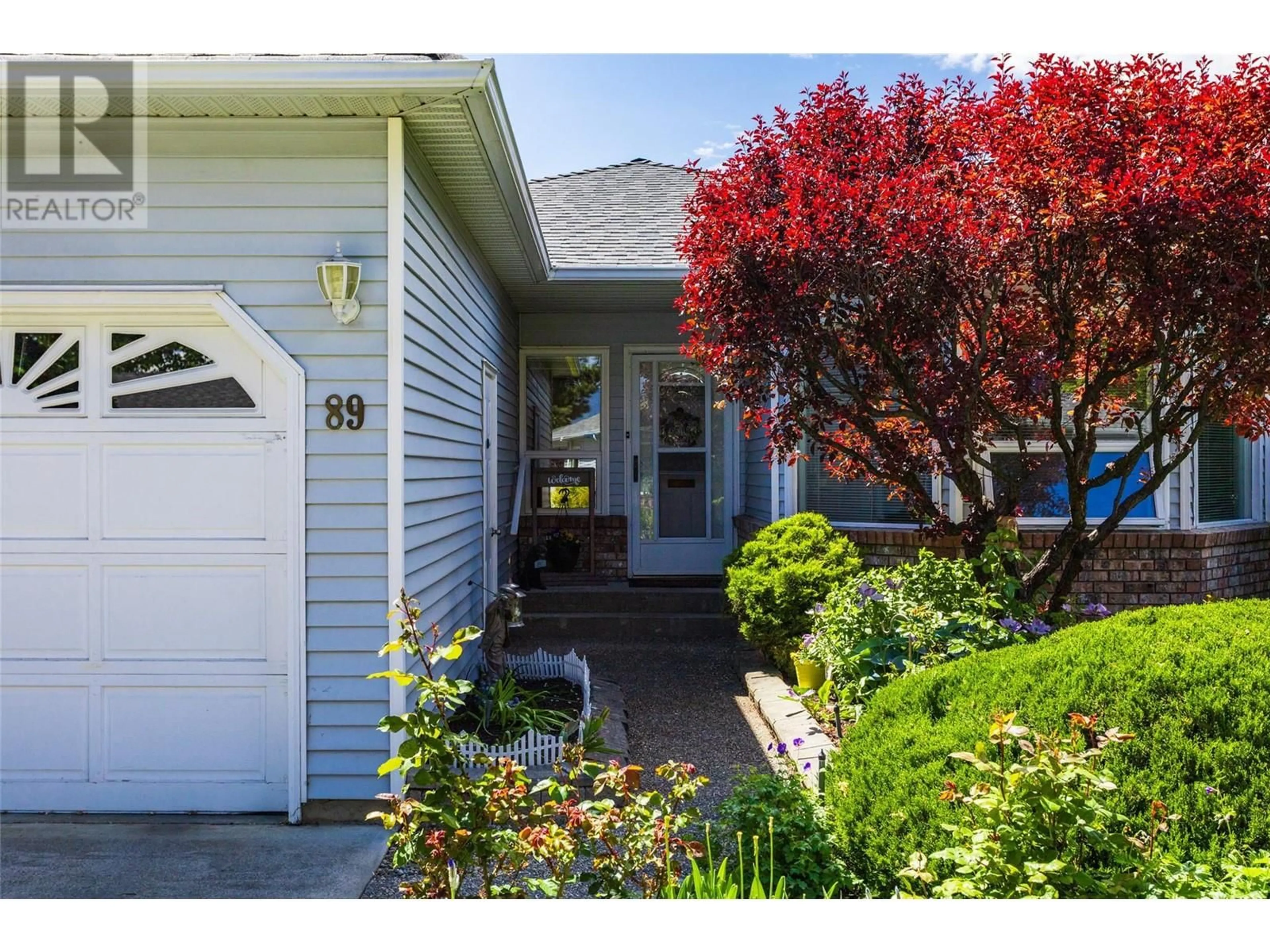89 - 1101 CAMERON AVENUE, Kelowna, British Columbia V1Y8W3
Contact us about this property
Highlights
Estimated ValueThis is the price Wahi expects this property to sell for.
The calculation is powered by our Instant Home Value Estimate, which uses current market and property price trends to estimate your home’s value with a 90% accuracy rate.Not available
Price/Sqft$374/sqft
Est. Mortgage$3,006/mo
Maintenance fees$285/mo
Tax Amount ()$3,586/yr
Days On Market26 days
Description
Welcome to **Sandhaven**—a quiet, gated 55+ community in desirable Kelowna South! This **detached rancher-style home** offers comfort, space, and carefree living just minutes from Kelowna General Hospital (4-minute drive or 20-minute walk). With **3 bedrooms**, **3 full bathrooms**, and a **full basement** (including a den/office and guest space), there’s room to stretch out. You’ll love the **hardwood floors**, **gas fireplace**, and **covered tiled deck**—perfect for morning coffee or evening wine. A **high-efficiency furnace** and **central A/C** keep things comfortable year-round. Bonus: **640 sq. ft. of unfinished basement space** ready for storage, crafts, or a workshop. No noisy roads here—this home is tucked away from Gordon Drive. And forget the lawnmower: **landscaping and pool care are handled by the strata**. Yes, there’s even a **community pool** for those sunny Okanagan days! ??????? Clean, well-maintained, and move-in ready—Sandhaven is calling. (id:39198)
Property Details
Interior
Features
Basement Floor
Storage
29' x 36'10''Office
11'11'' x 14'7''Bedroom
12'9'' x 14'3''3pc Bathroom
4'11'' x 6'3''Exterior
Parking
Garage spaces -
Garage type -
Total parking spaces 1
Condo Details
Inclusions
Property History
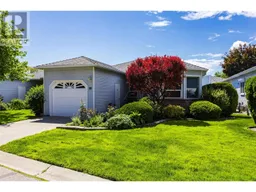 55
55
