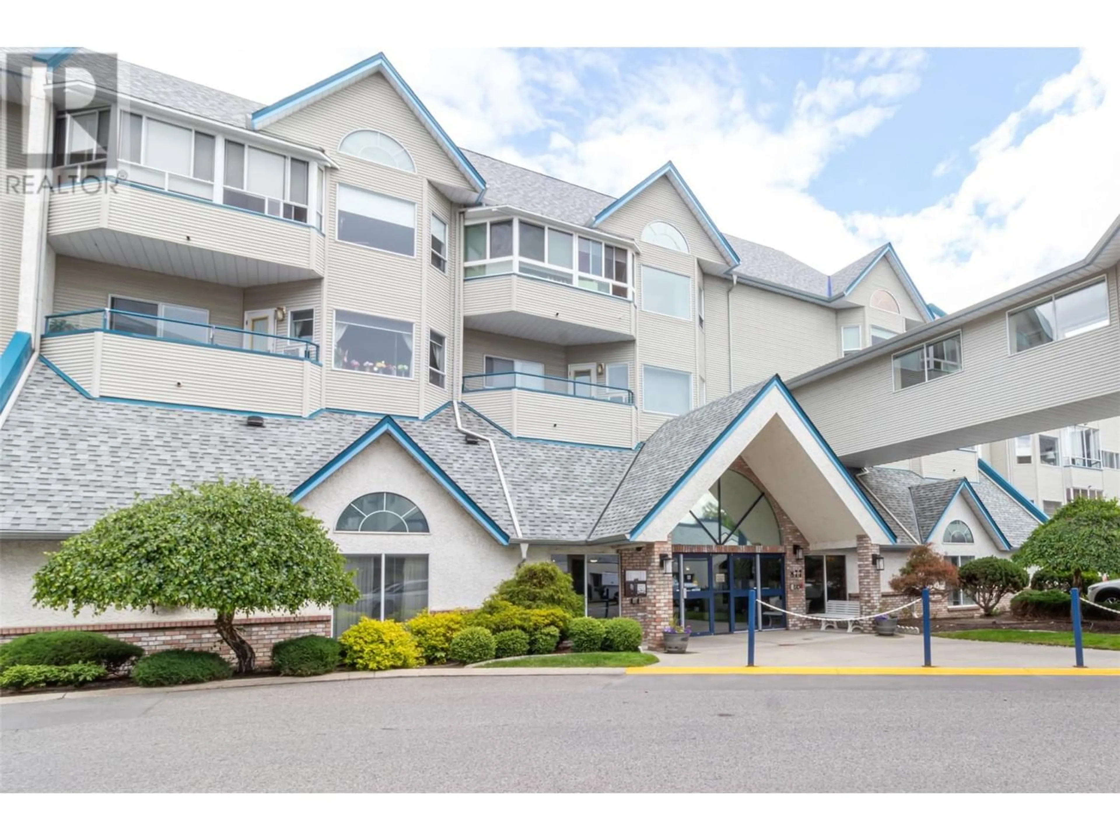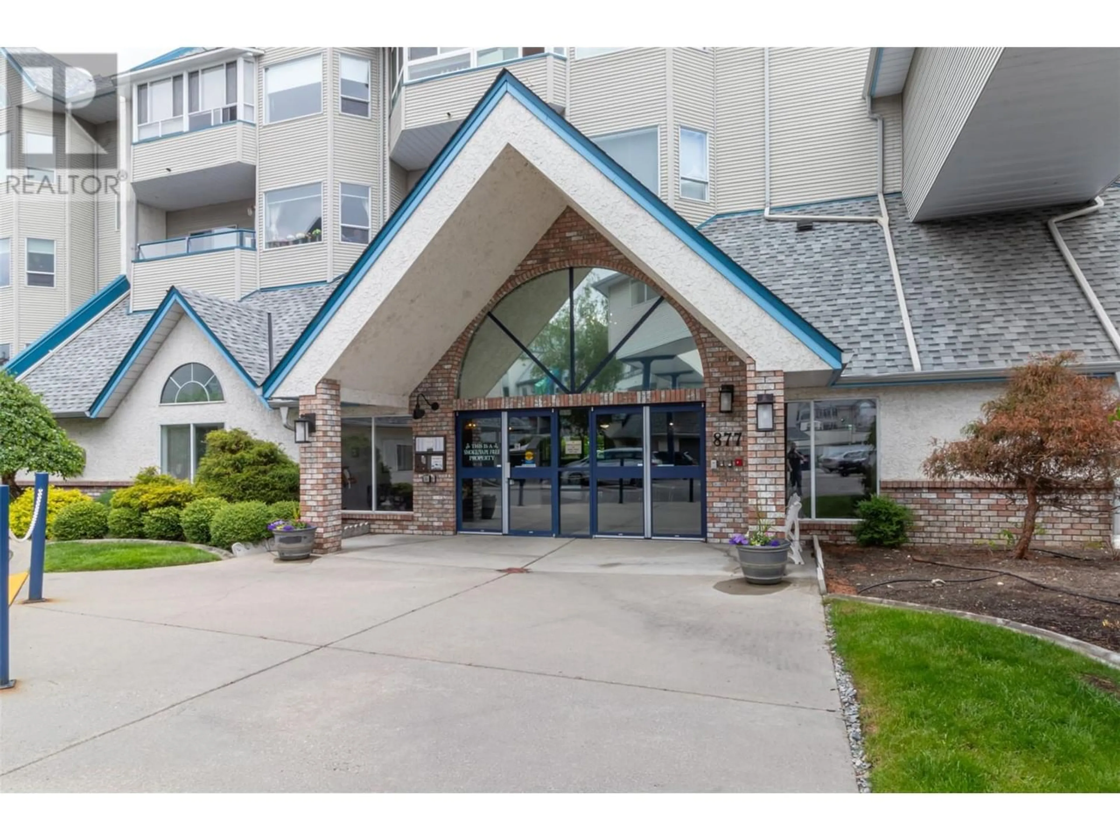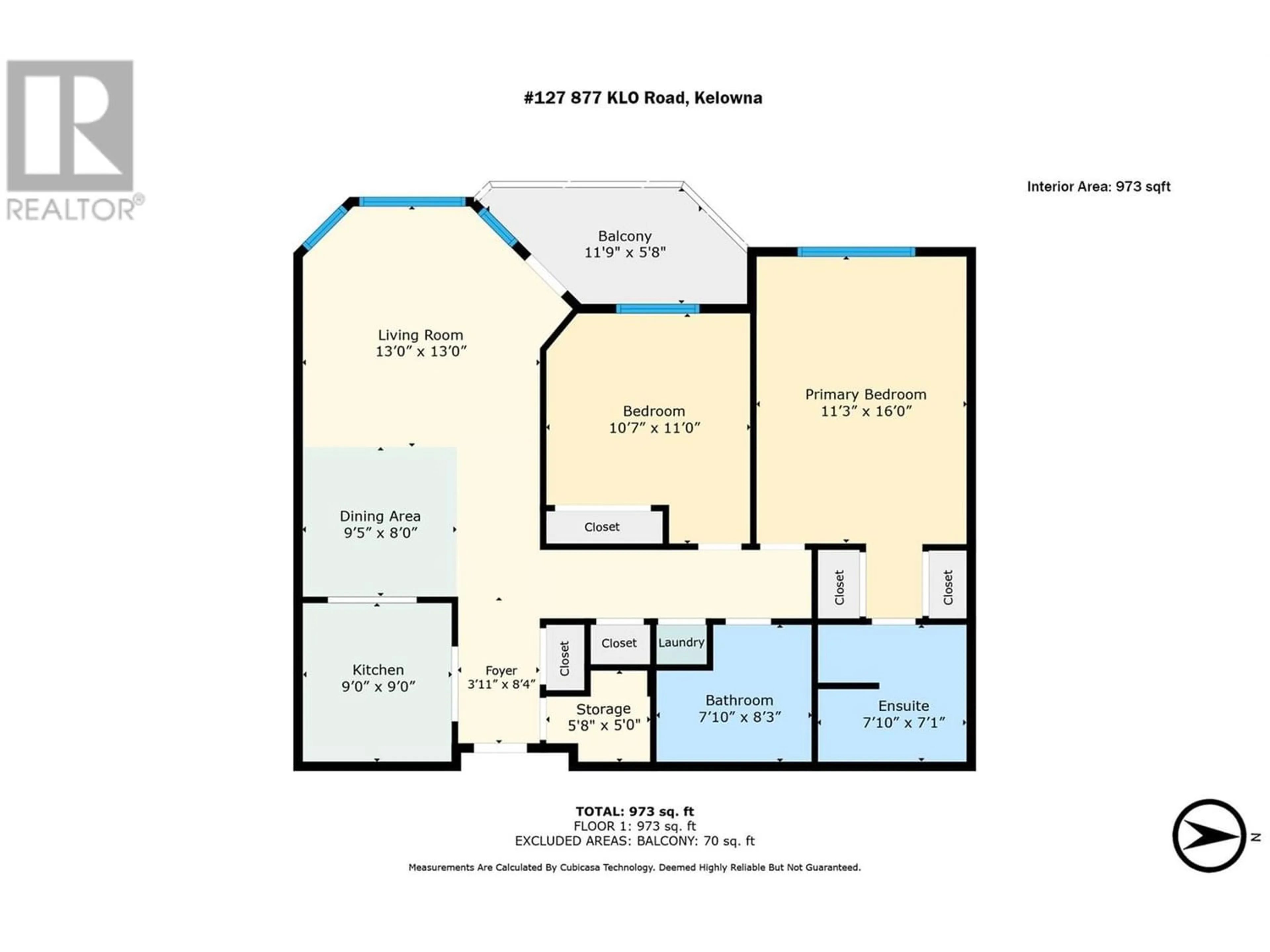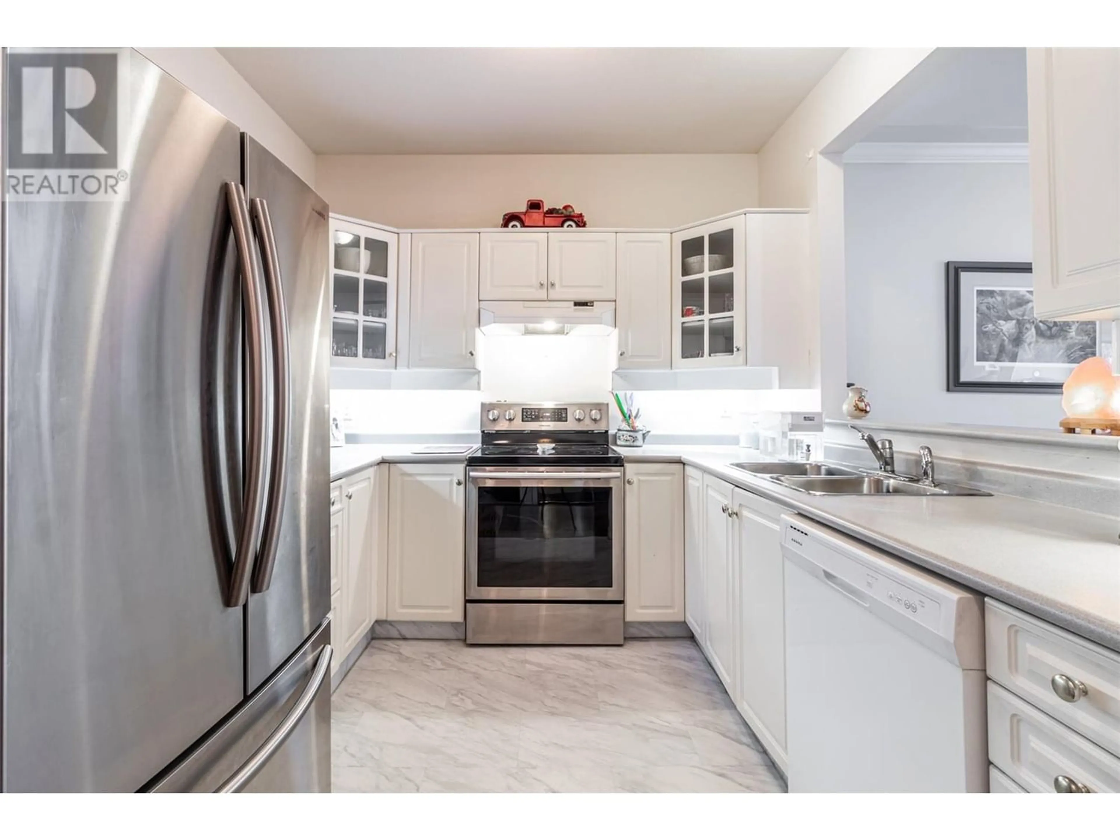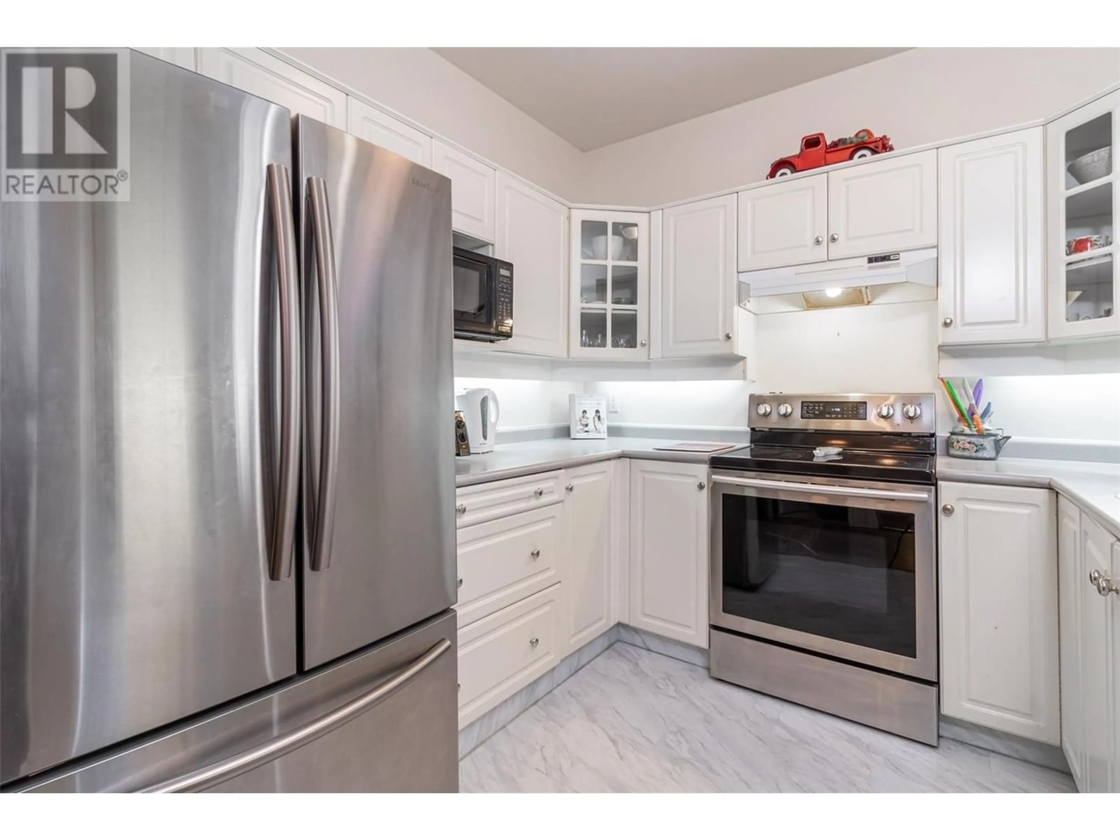877 KLO Road Unit# 127, Kelowna, British Columbia V1Y9R1
Contact us about this property
Highlights
Estimated ValueThis is the price Wahi expects this property to sell for.
The calculation is powered by our Instant Home Value Estimate, which uses current market and property price trends to estimate your home’s value with a 90% accuracy rate.Not available
Price/Sqft$328/sqft
Est. Mortgage$1,503/mo
Maintenance fees$452/mo
Tax Amount ()-
Days On Market304 days
Description
This lovely, well priced West facing unit is in a prime location within the 55+ building! (One owner must be 55, other occupants can be 45+). Reduced and well below assessed value. Very clean and bright. Freshly painted. The unit offers 2 beds, 2 full baths with a nice open floor plan. You will love the spacious covered deck right outside your window. There is one secure underground parking space and a storage locker. Hawthorn Park has a wonderful meeting area for social gatherings, a library and a quiet sitting area. For an additional fee of $45.00 per month access is available to an indoor pool, hot tub, theater room, and gym. Two rental suites available for guests. Excellent central location with just a short walk to shops, restaurants and beaches. 877 Hawthorne is a 'smoke-free building'. Pets: one cat or one small dog allowed (not to exceed 14 inches at the shoulder). Don't miss this affordable opportunity. (id:39198)
Property Details
Interior
Features
Main level Floor
Living room
13'0'' x 13'Storage
5'8'' x 5'4pc Bathroom
7'10'' x 8'3''3pc Ensuite bath
7'10'' x 7'1''Exterior
Features
Parking
Garage spaces 1
Garage type Underground
Other parking spaces 0
Total parking spaces 1
Condo Details
Inclusions
Property History
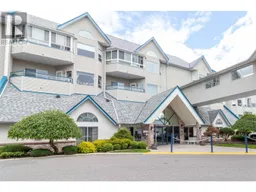 26
26
