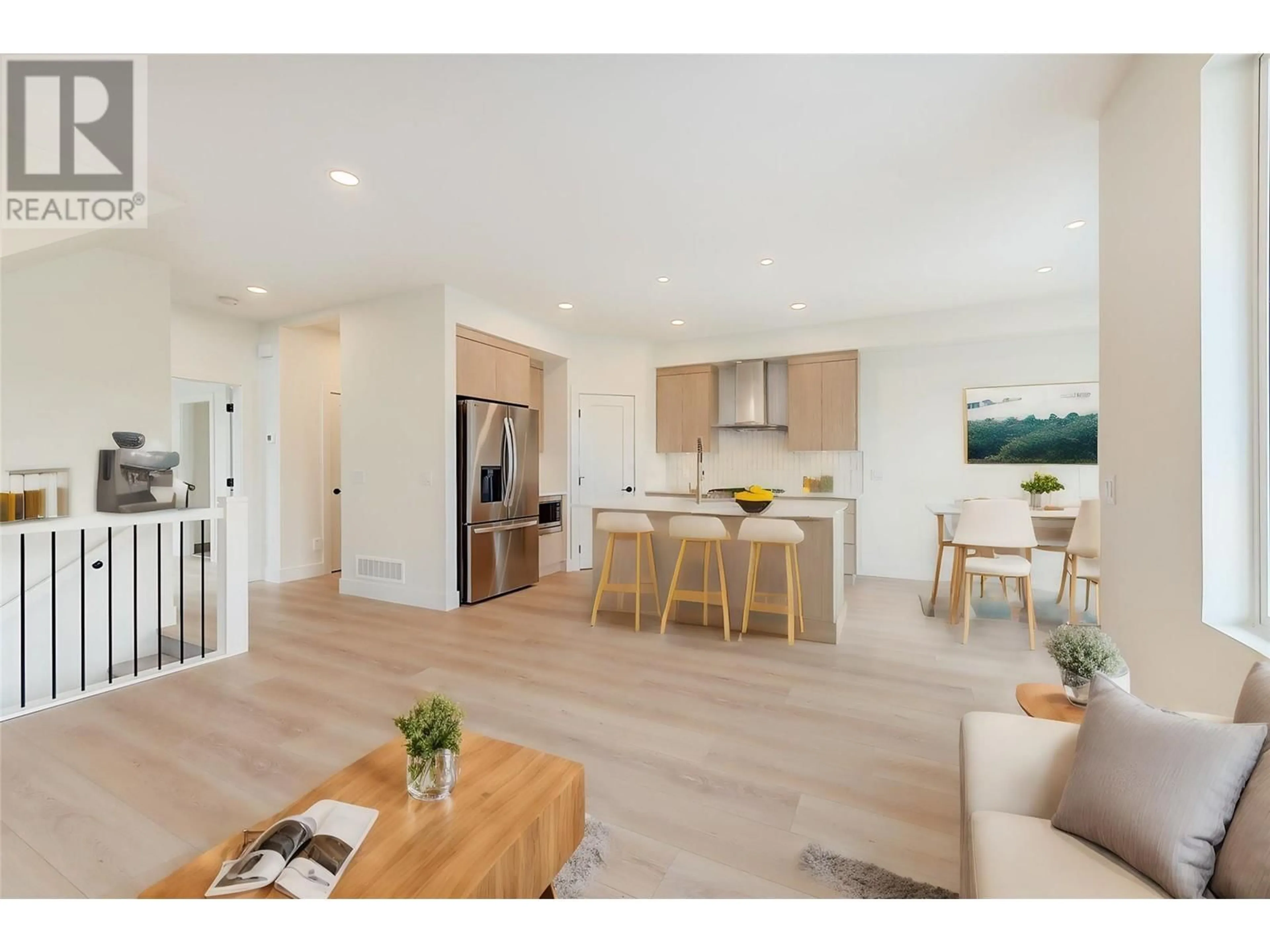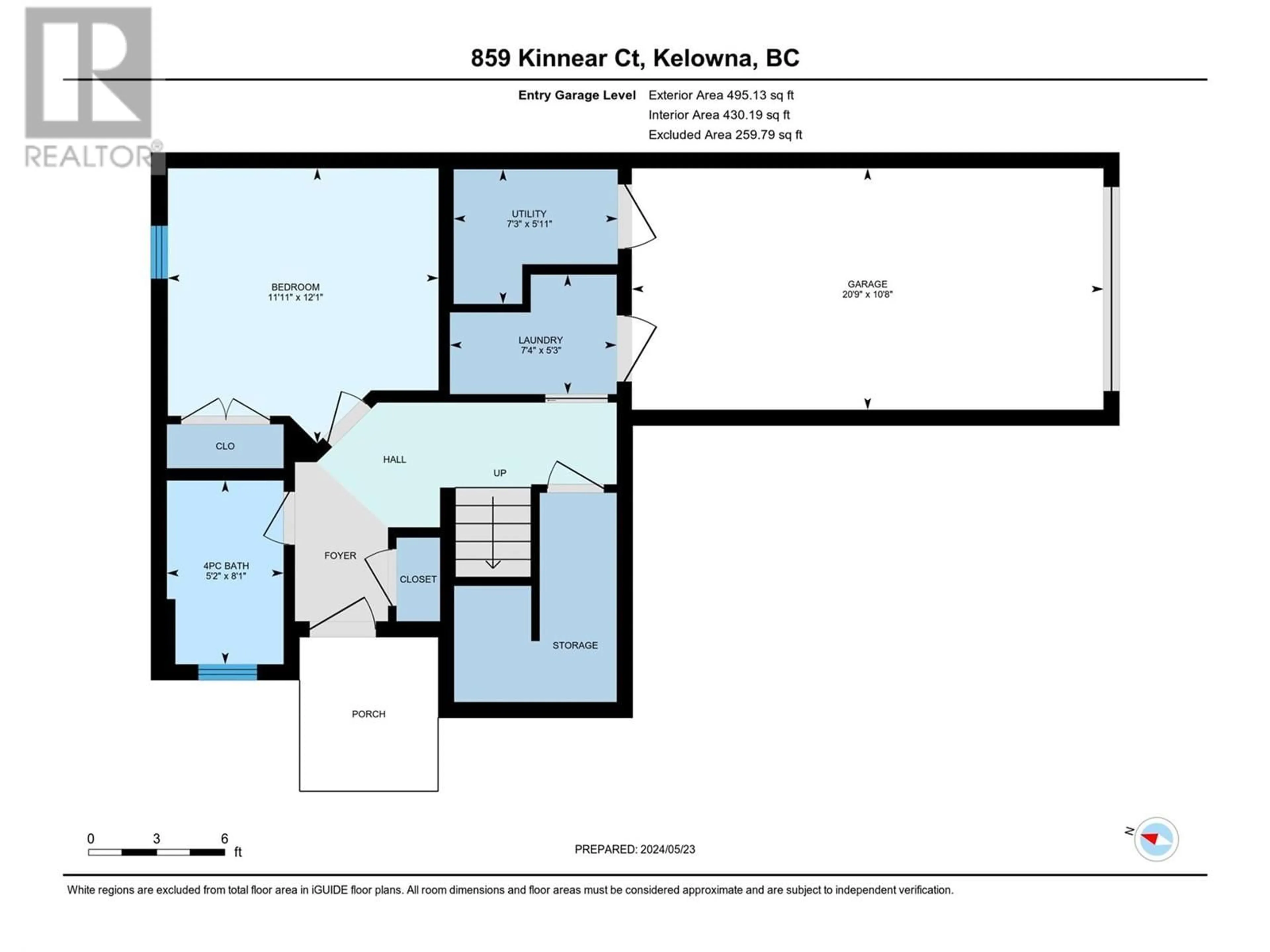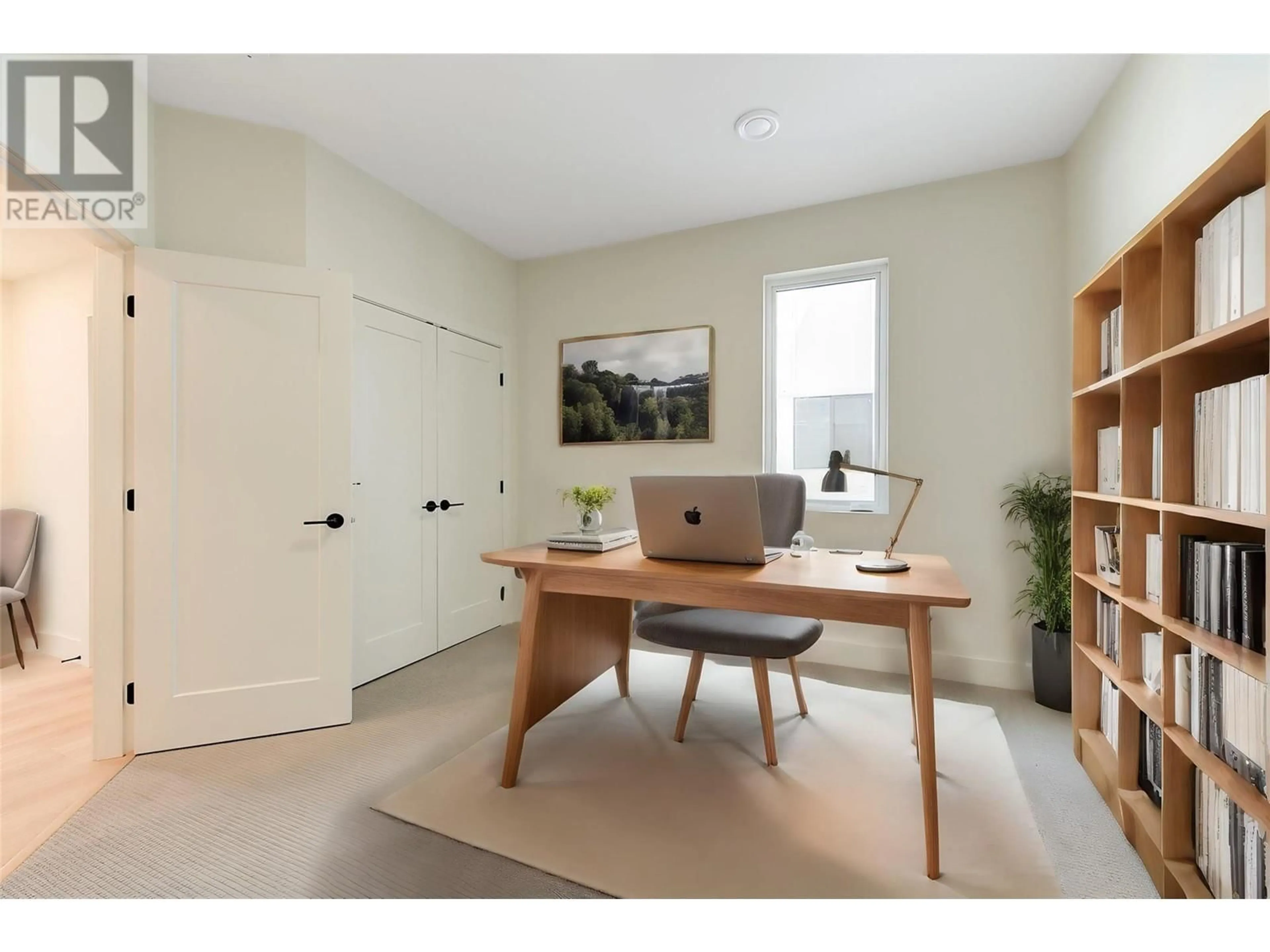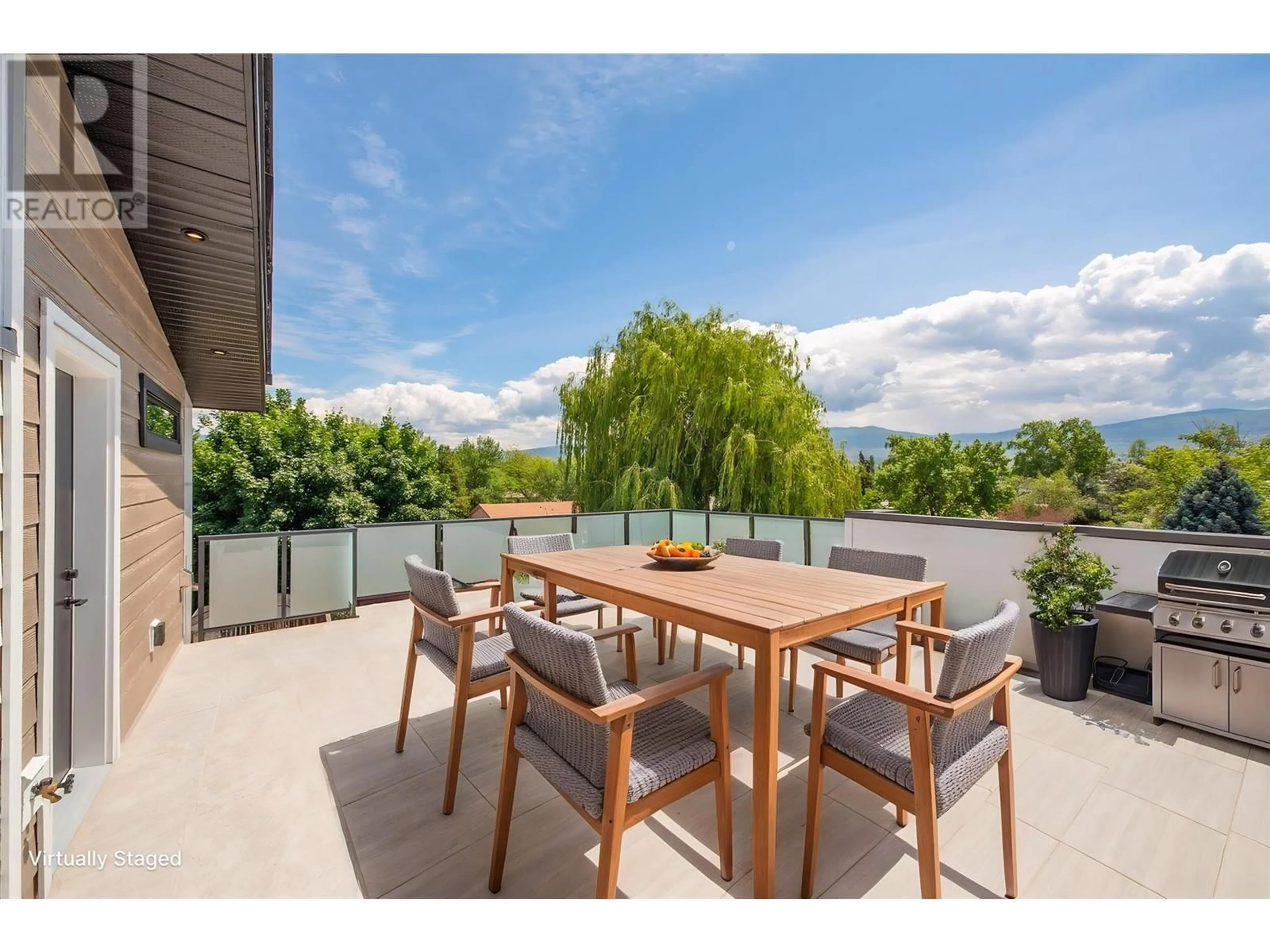853 Kinnear Court, Kelowna, British Columbia V1Y8A9
Contact us about this property
Highlights
Estimated ValueThis is the price Wahi expects this property to sell for.
The calculation is powered by our Instant Home Value Estimate, which uses current market and property price trends to estimate your home’s value with a 90% accuracy rate.Not available
Price/Sqft$517/sqft
Est. Mortgage$3,435/mo
Maintenance fees$375/mo
Tax Amount ()-
Days On Market64 days
Description
This bright, modern townhome features a stunning rooftop terrace with breathtaking views of the city and mountains, plus an additional spacious balcony off the second floor. The stylish kitchen is equipped with stainless steel appliances, sleek quartz countertops, and soft oak cabinetry, along with a walk-in pantry. The open-concept second-floor living and dining areas are perfect for entertaining. The primary suite includes a 4-piece ensuite with floating cabinetry, dual sinks, heated floors, and a walk-in closet with built-in organizers. An additional bedroom is located on the main floor, alongside laundry and a full bathroom. The rooftop patio is engineered for a hot tub and equipped with gas outlets, perfect for summer BBQs. The garage is also prepared for electric vehicle charging. Located in the heart of Kelowna’s vibrant South Pandosy neighbourhood, this townhome is just steps from boutique restaurants, shops, the beach, and Okanagan College. Proudly built by local builder Okanagan Sunrise Construction. (id:39198)
Property Details
Interior
Features
Third level Floor
Other
24'9'' x 22'6''Foyer
8'4'' x 5'11''Exterior
Features
Parking
Garage spaces 1
Garage type Attached Garage
Other parking spaces 0
Total parking spaces 1
Condo Details
Inclusions
Property History
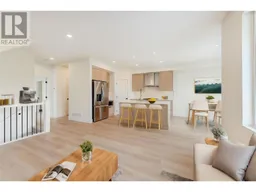 51
51
