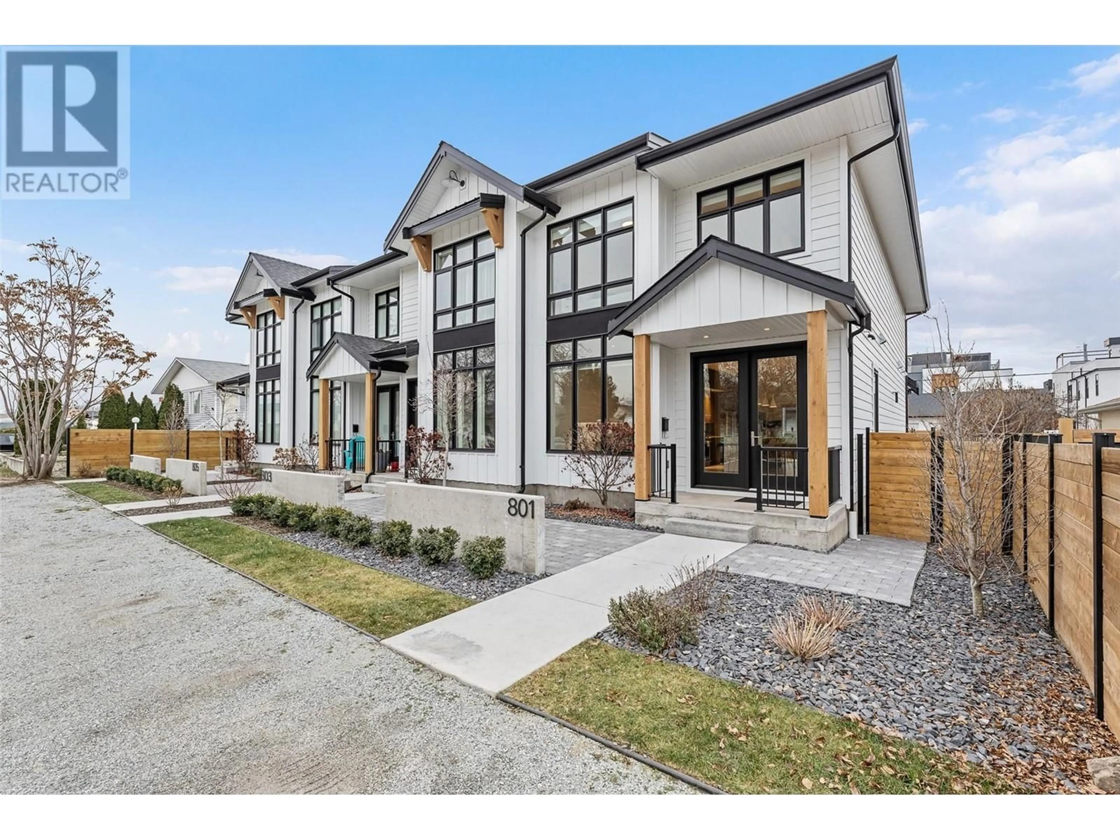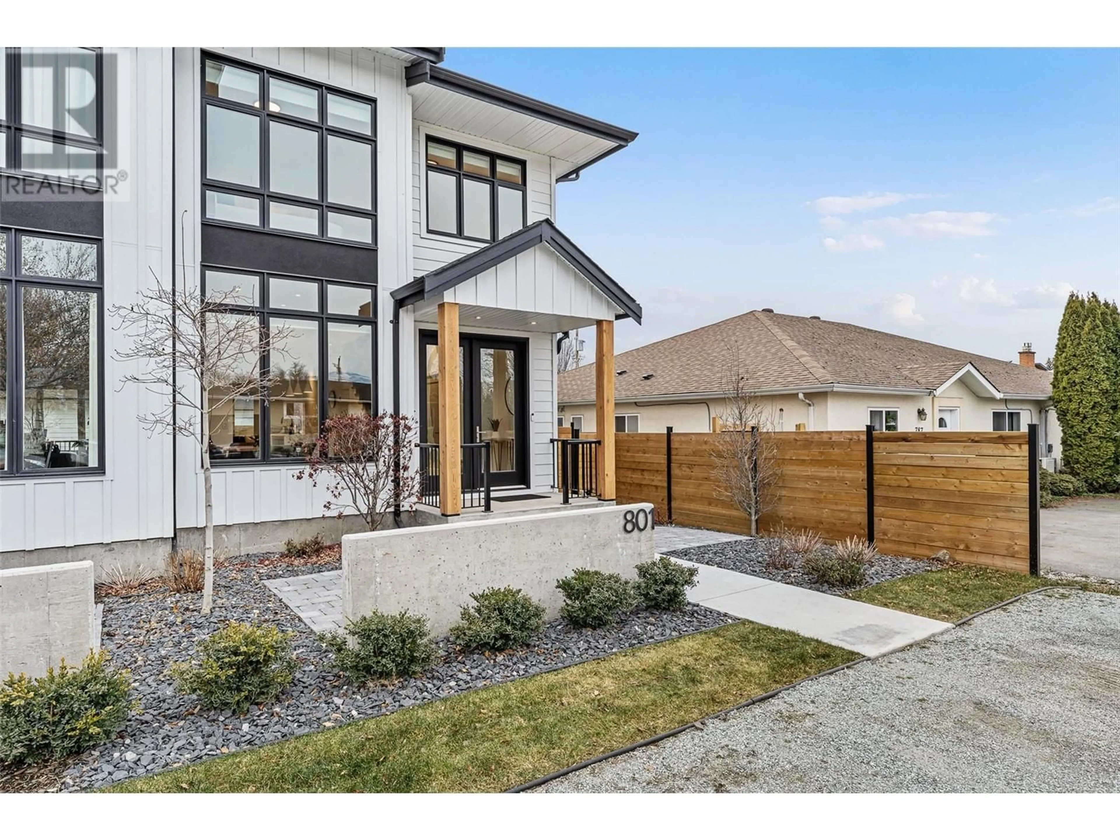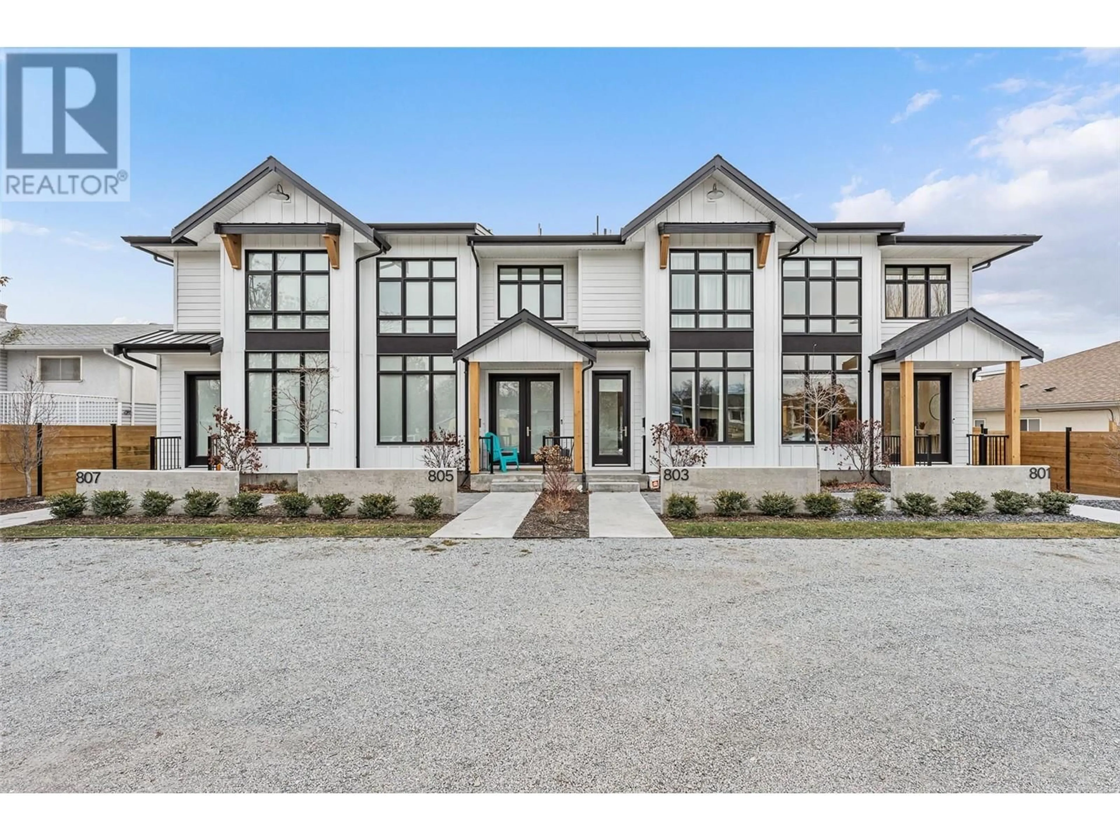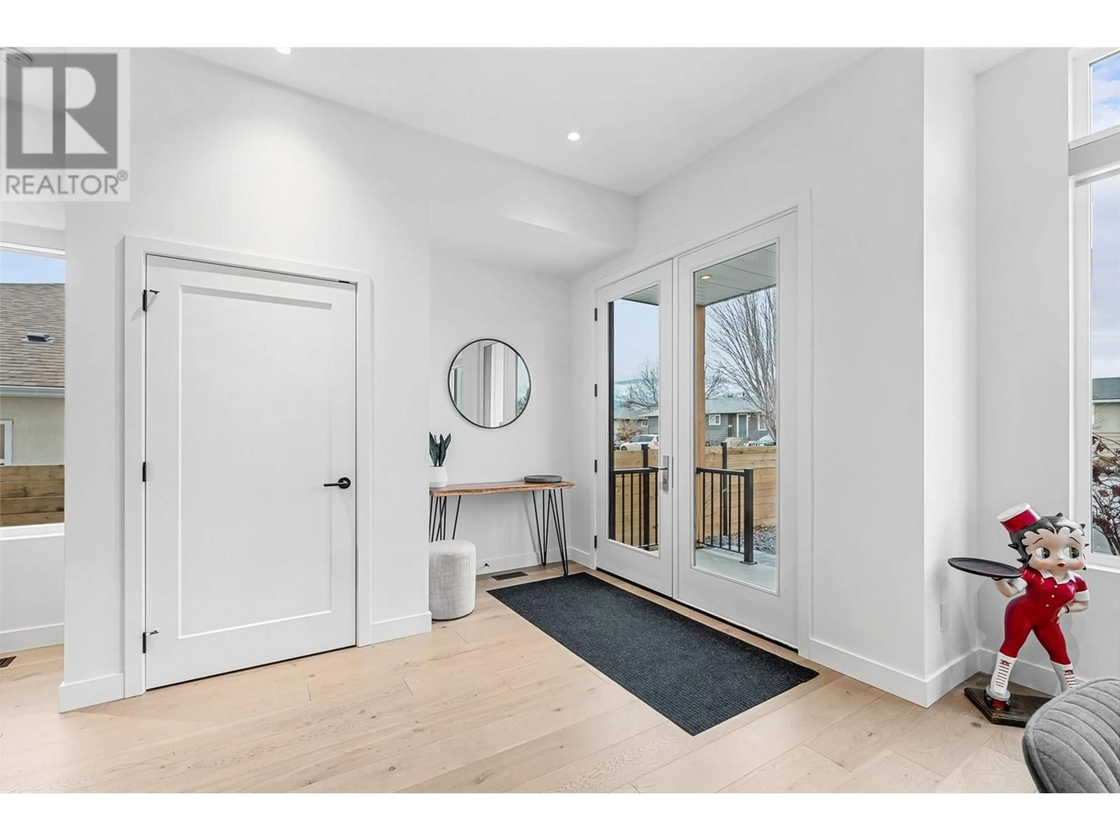801 FRANCIS AVENUE, Kelowna, British Columbia V1Y5G6
Contact us about this property
Highlights
Estimated ValueThis is the price Wahi expects this property to sell for.
The calculation is powered by our Instant Home Value Estimate, which uses current market and property price trends to estimate your home’s value with a 90% accuracy rate.Not available
Price/Sqft$689/sqft
Est. Mortgage$4,917/mo
Maintenance fees$410/mo
Tax Amount ()$4,191/yr
Days On Market103 days
Description
This stunning end-unit luxury townhome offers 3 spacious bedrooms, 2.5 baths, and over 1,500 square feet of elegant living space in the highly sought-after Pandosy Corridor. Perfectly located just blocks from boutique shops, restaurants, parks, beaches, Okanagan College, and Kelowna General Hospital, this home provides the ultimate urban lifestyle. Crafted by an award-winning local builder H&H Custom Homes, this residence showcases timeless design and upscale finishes. The main floor features soaring 10-foot ceilings and an open-concept layout that flows seamlessly from the foyer into the dining, kitchen, and living areas. The chef’s kitchen includes stainless steel appliances, a gas range, sleek hood fan, fridge, dishwasher, and a stacking washer and dryer. Upstairs, find three oversized bedrooms, including two with walk-in closets, and a conveniently located laundry room. Main floor has a large easy access crawl space for all your seasonal storage. Outside you can relax with the private Hot Tub in your own private fenced and landscaped courtyard that connects to a detached garage with an EV plug and an additional outdoor parking space. Pet-friendly bylaws with no size restrictions. With impeccable curb appeal, luxurious finishes, and a prime location, this townhome is perfect for those seeking style and convenience. Furnishings included in asking price. (id:39198)
Property Details
Interior
Features
Main level Floor
Other
23' x 9'11''Living room
15'7'' x 11'7''Kitchen
18'11'' x 16'7''Dining room
12'6'' x 18'3''Exterior
Parking
Garage spaces -
Garage type -
Total parking spaces 2
Condo Details
Inclusions
Property History
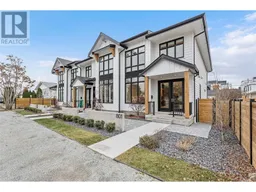 32
32
