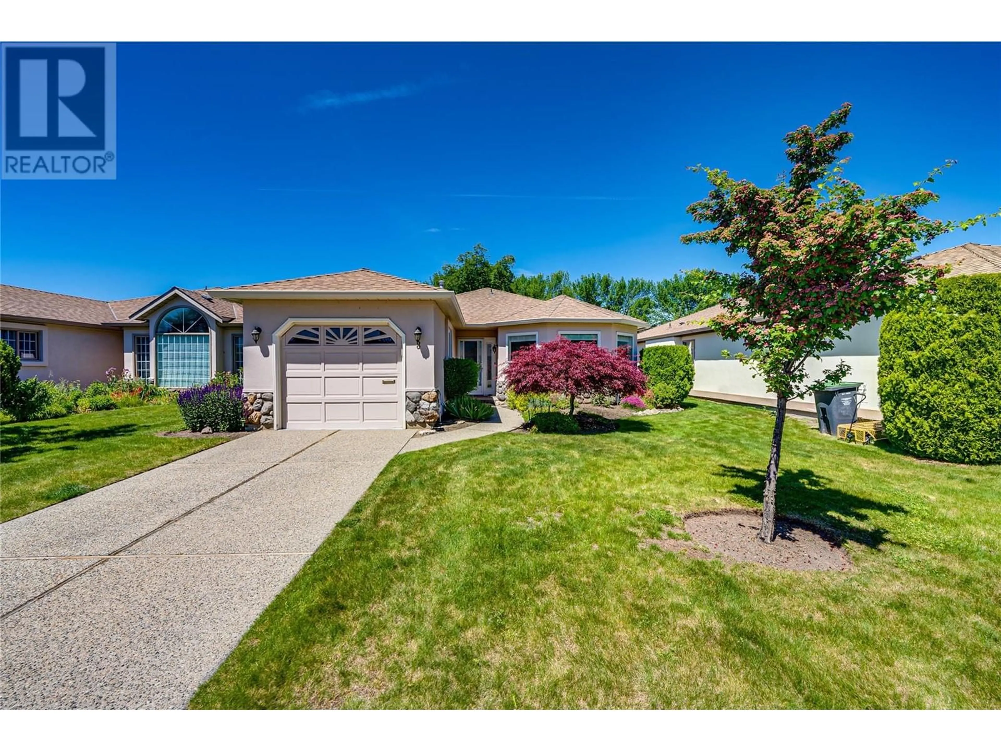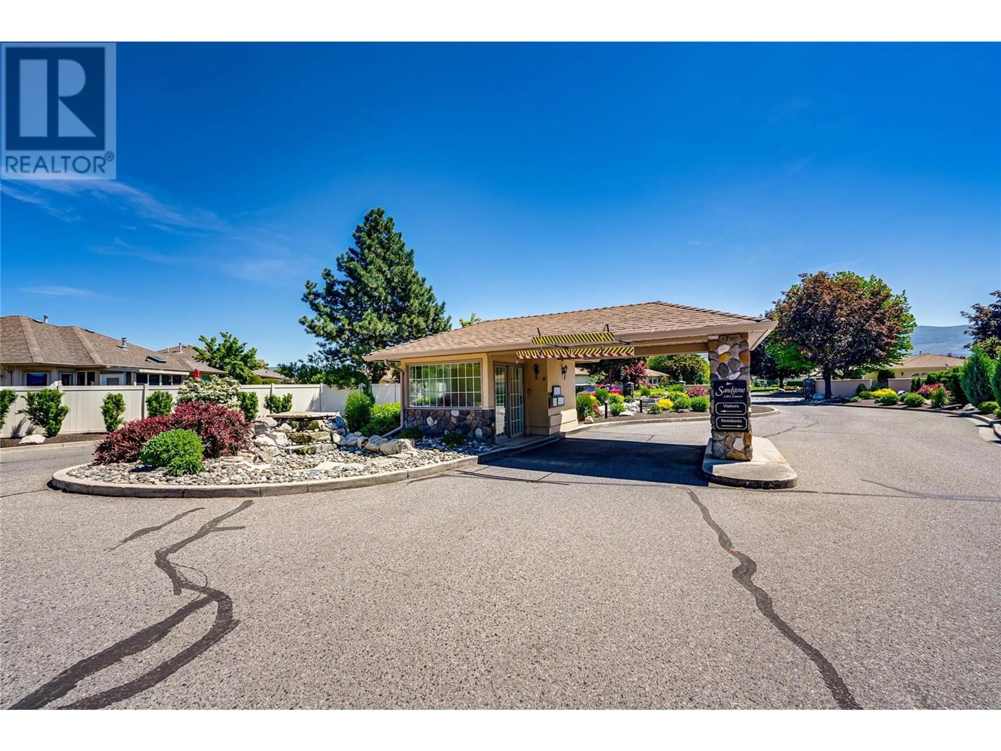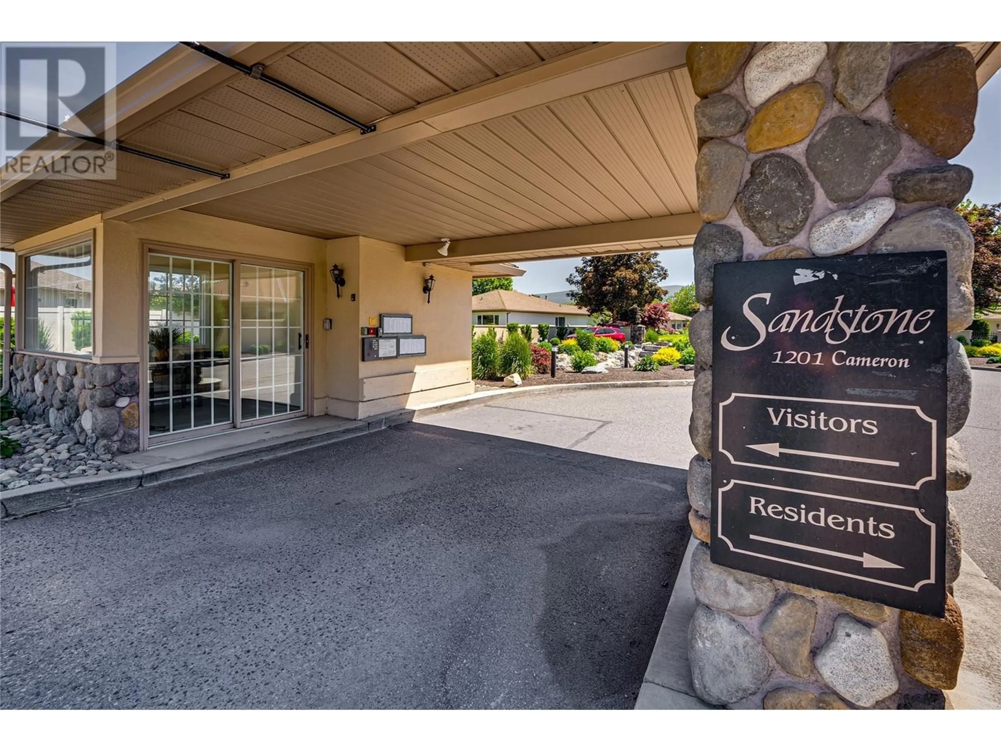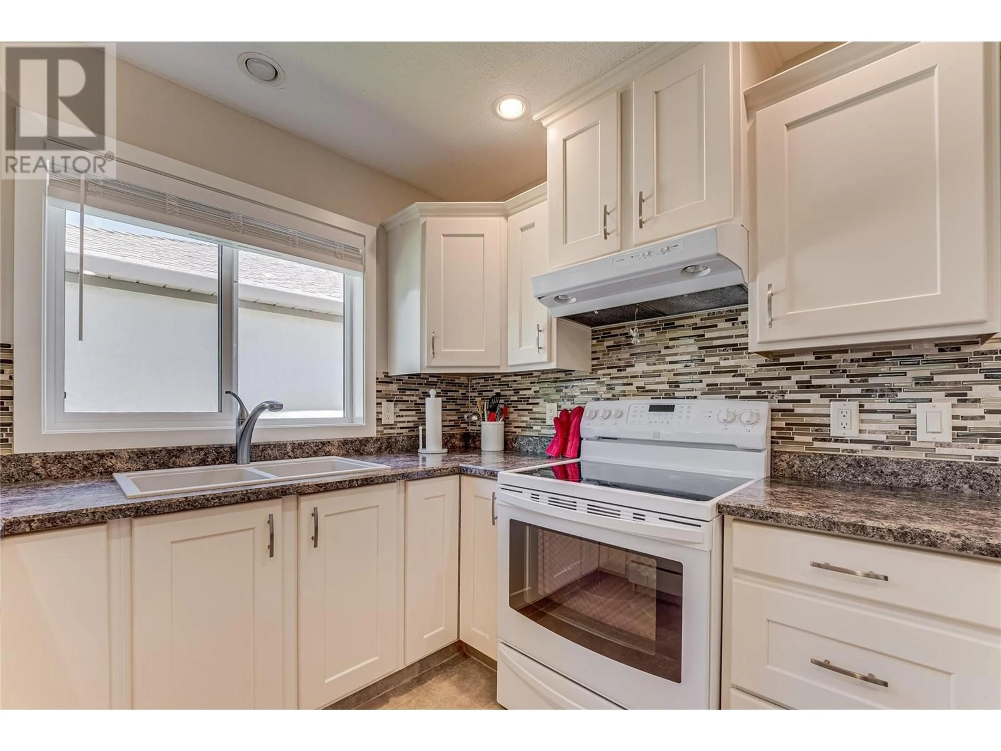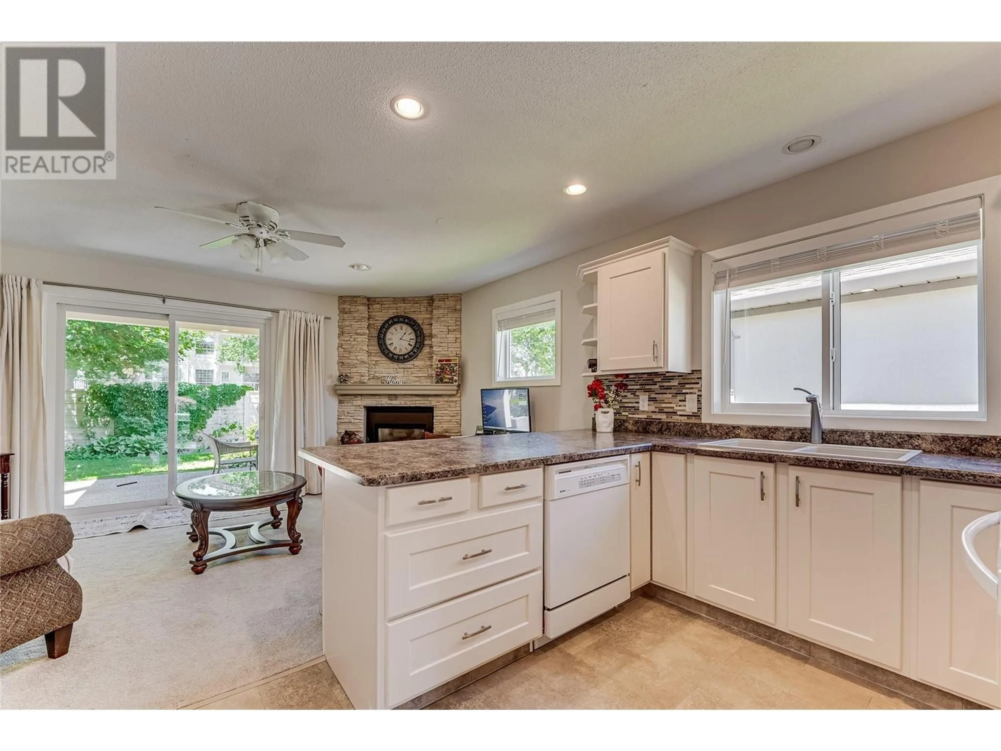8 - 1201 CAMERON AVENUE, Kelowna, British Columbia V1Y3R7
Contact us about this property
Highlights
Estimated ValueThis is the price Wahi expects this property to sell for.
The calculation is powered by our Instant Home Value Estimate, which uses current market and property price trends to estimate your home’s value with a 90% accuracy rate.Not available
Price/Sqft$485/sqft
Est. Mortgage$2,920/mo
Maintenance fees$475/mo
Tax Amount ()$3,147/yr
Days On Market20 days
Description
Discover the perfect blend of comfort, convenience, and resort-style living at Sandstone, a beautifully maintained 55+ gated community known for its lush landscaping, tranquil waterways, and extensive amenities. This stylishly updated, rancher is move-in ready and offers a spacious thoughtful layout featuring 2 bedrooms and 2 full bathrooms. A large living room and an additional family room with cozy gas FP off the kitchen. This home provides both comfort and practicality in a highly walkable location close to transit, shopping, and everyday essentials. Enjoy your own private backyard oasis with a spacious patio—ideal for outdoor relaxation and entertaining. Residents at Sandstone enjoy access to a vibrant clubhouse and a full suite of amenities, including indoor and outdoor pools, a hot tub, fitness center, billiards and games rooms, library, social lounges, and event spaces. Secure gated entry and manicured green spaces create a safe, peaceful environment with a true resort feel. Located just a short walk from the beach and Kelowna General Hospital, this is low-maintenance living at its finest in one of the city’s most desirable communities. All PolyB plumbing has been removed and upgraded , Come see what this wonderful unit has to offer. Quick possession is available. (id:39198)
Property Details
Interior
Features
Main level Floor
Other
11'4'' x 20'2''4pc Ensuite bath
6'8'' x 9'4''4pc Bathroom
8'4'' x 5'10''Laundry room
11'0'' x 7'4''Exterior
Parking
Garage spaces -
Garage type -
Total parking spaces 2
Condo Details
Amenities
Clubhouse
Inclusions
Property History
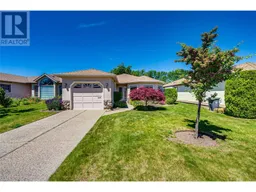 64
64
