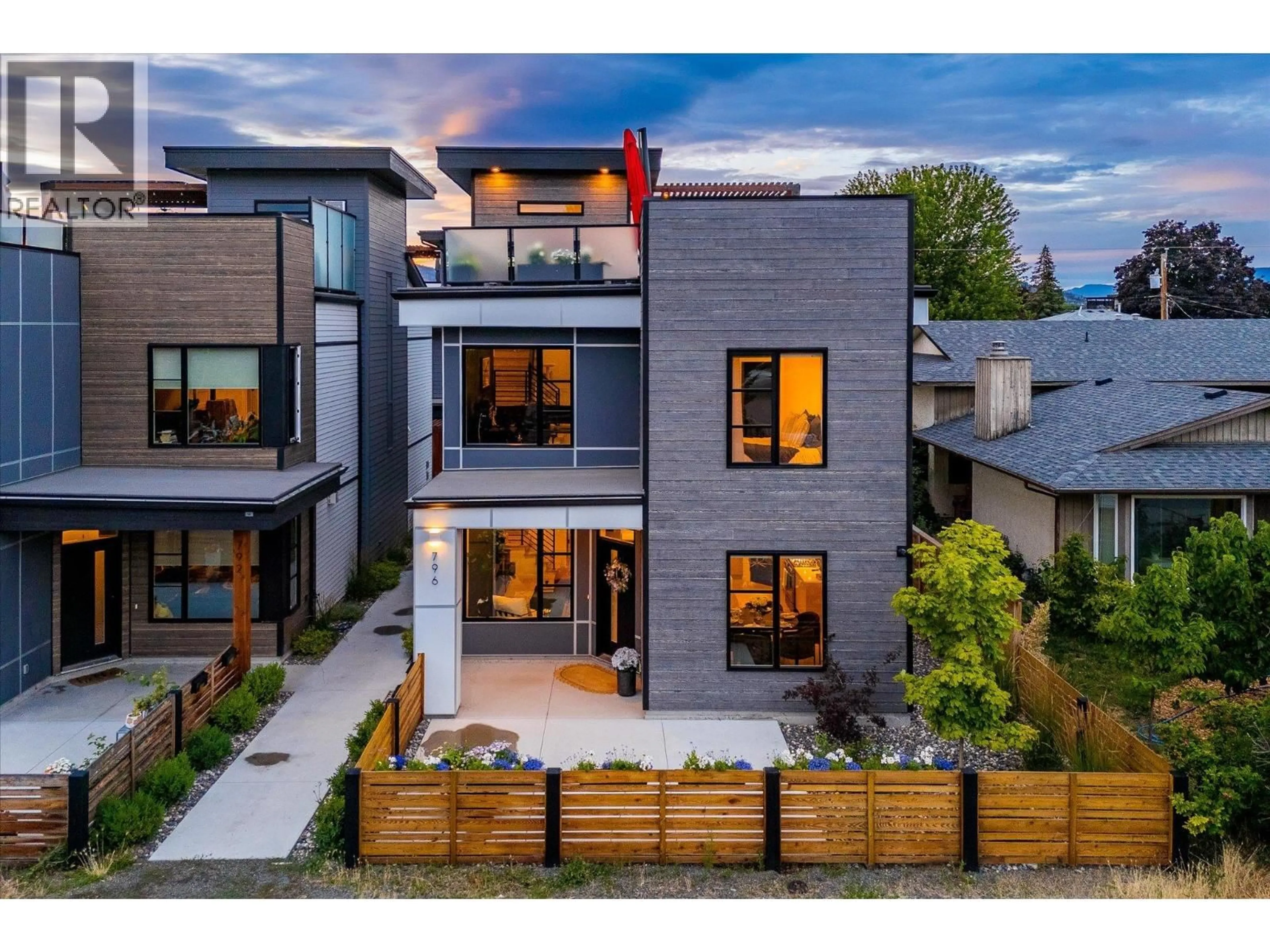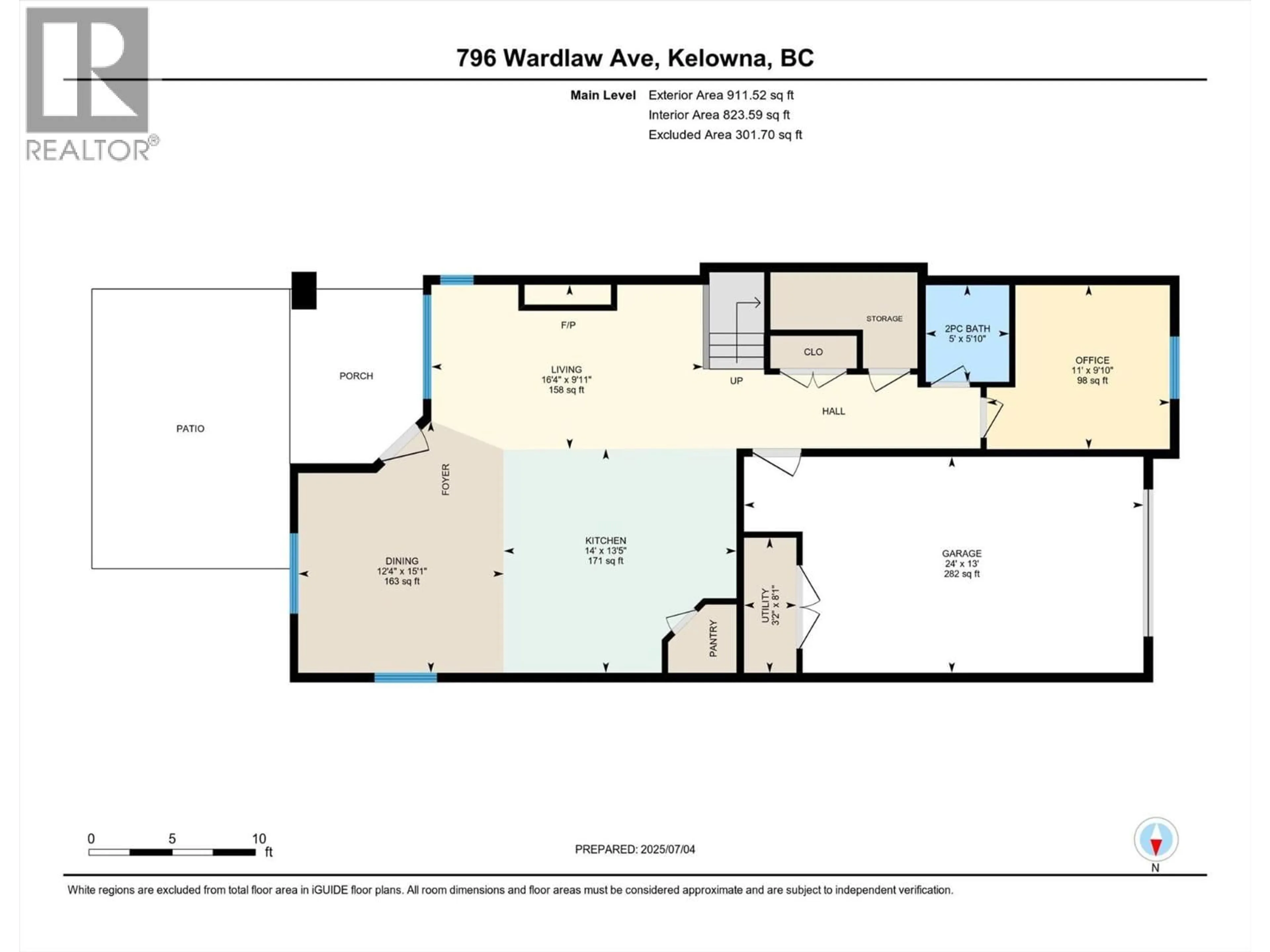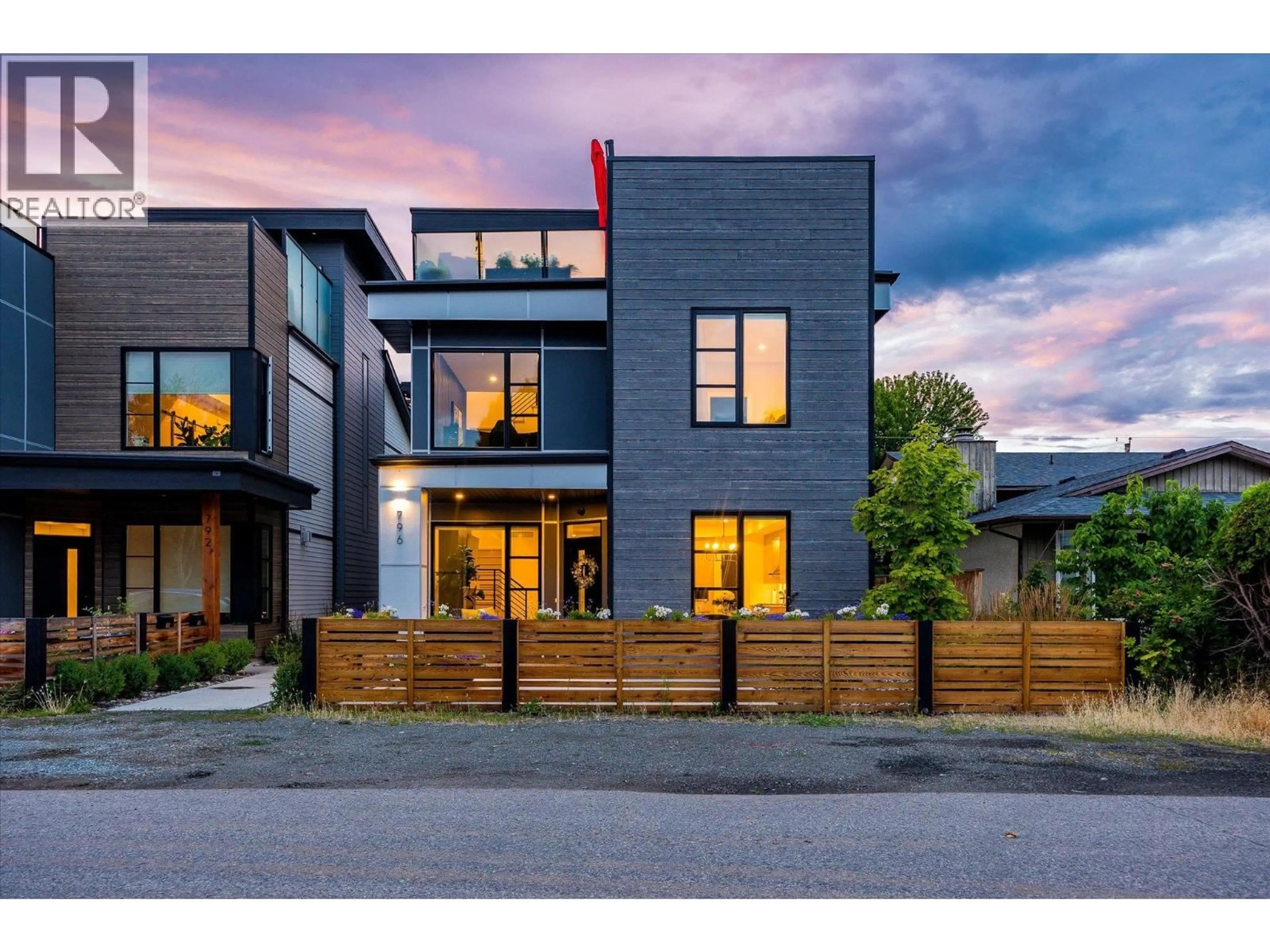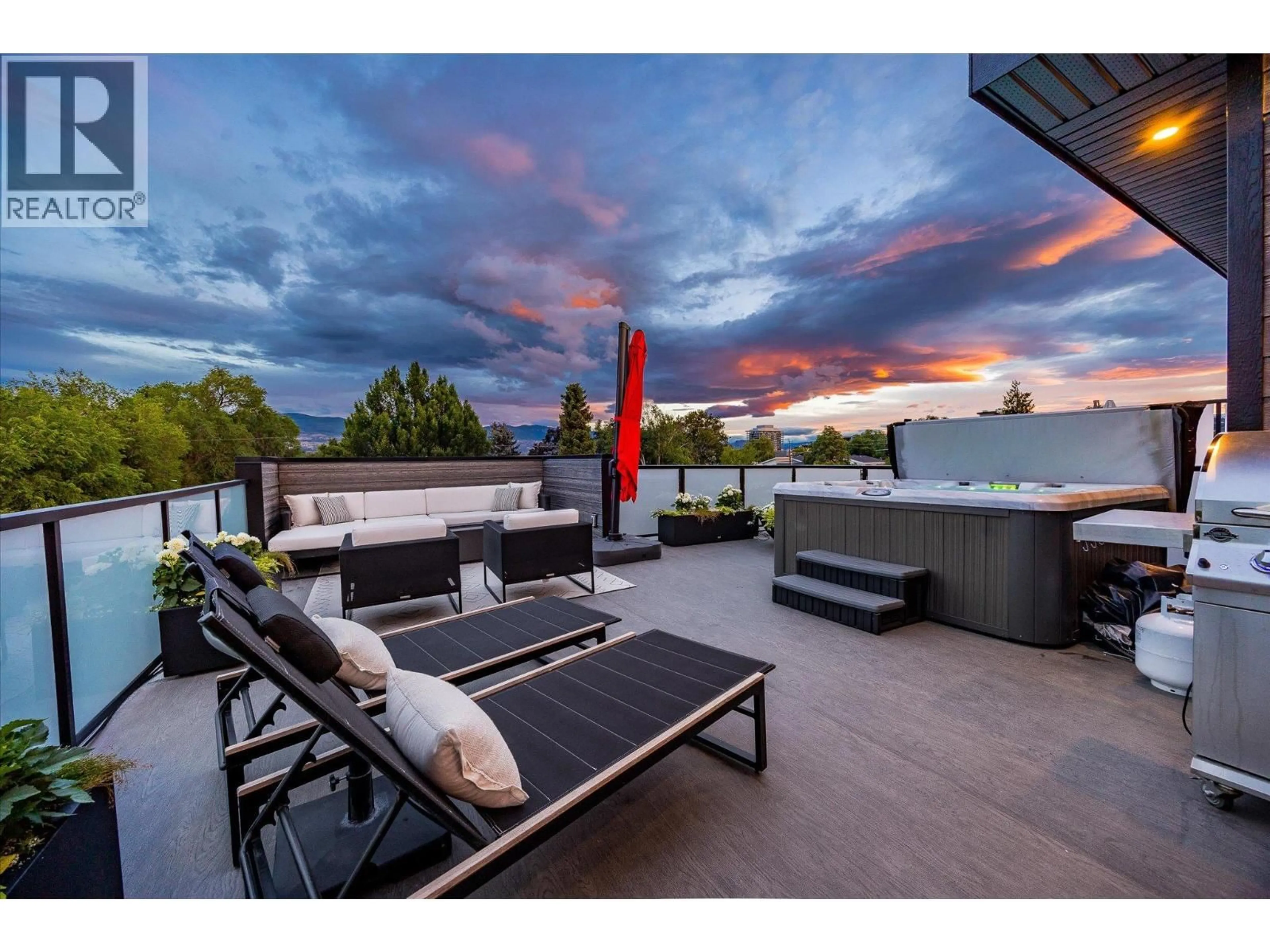796 WARDLAW AVENUE, Kelowna, British Columbia V1Y5B9
Contact us about this property
Highlights
Estimated valueThis is the price Wahi expects this property to sell for.
The calculation is powered by our Instant Home Value Estimate, which uses current market and property price trends to estimate your home’s value with a 90% accuracy rate.Not available
Price/Sqft$566/sqft
Monthly cost
Open Calculator
Description
2,200 square foot fully-detached executive townhome in the Pandosy area of Kelowna. With over $100,000 in upgrades from the original developer, this unit offers all the bells and whistles one would expect. On the main floor, there is a Scandinavian-style kitchen with a pantry, stainless steel appliances, waterfall island, and a wine bar area. The living room offers a gas fireplace with black matte tiles from floor to ceiling.Custom light fixtures throughout, with Lutron embedded throughout for smart-home capabilities. There is an office/den on the main floor (could be used as a fourth bedroom), as well as a large front patio space. This unit features an attached garage with access from the laneway, as well as a paved driveway to accommodate up to three additional vehicles. The second floor offers two bedrooms, serviced by a full bathroom, a loft-style office with a feature wall, laundry, and a spacious master bedroom with a walk-in closet, and ensuite with in-floor heating. The 1,000+ square foot roof-top patio includes an oversized hot-tub, outdoor kitchen with BBQ, sink, fridge and ice maker, and irrigation system to accommodate a roof-top garden to surround your fire pit area. Sonos speakers throughout, allowing for music on all levels of the residence. Great for retirees or a young family! Walking distance to Pandosy Village and all the amenities Kelowna has to offer. (id:39198)
Property Details
Interior
Features
Second level Floor
Bedroom
9'10'' x 12'3''Bedroom
12'0'' x 12'0''5pc Bathroom
11'11'' x 5'6''Laundry room
5'5'' x 7'5''Exterior
Parking
Garage spaces -
Garage type -
Total parking spaces 3
Condo Details
Inclusions
Property History
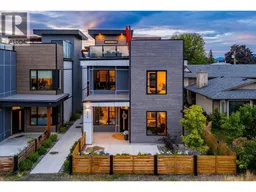 73
73
