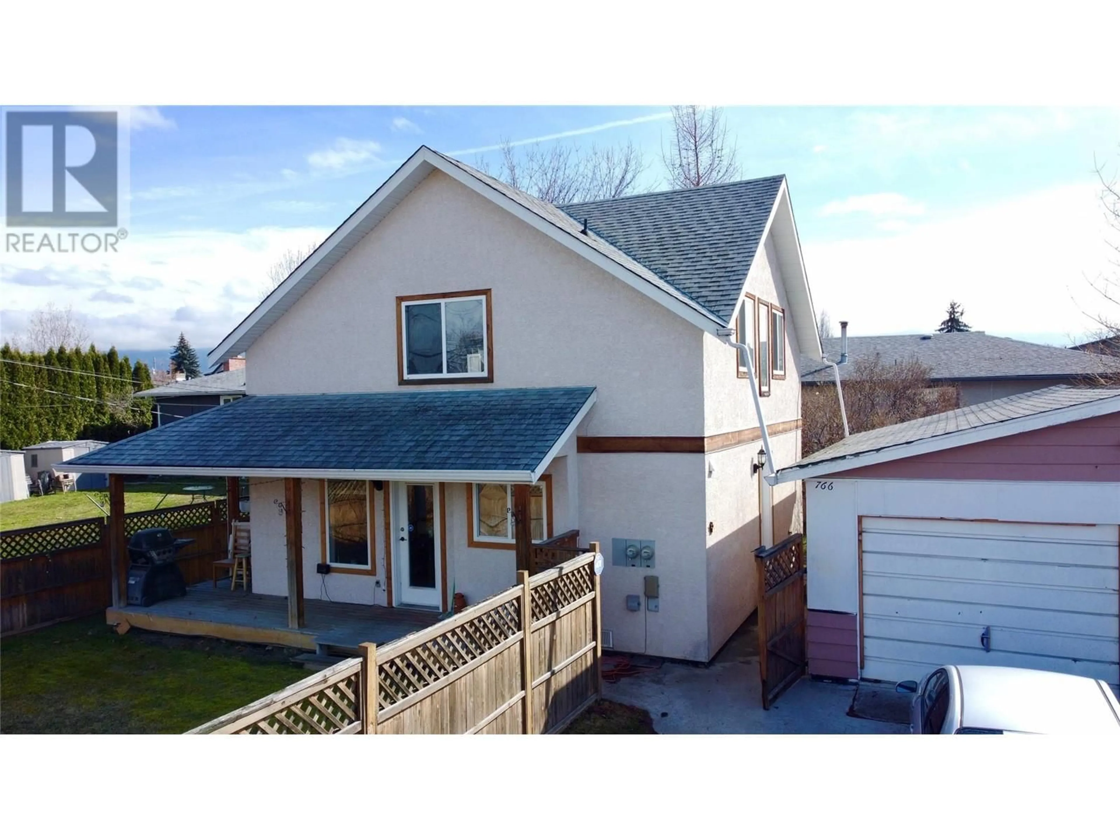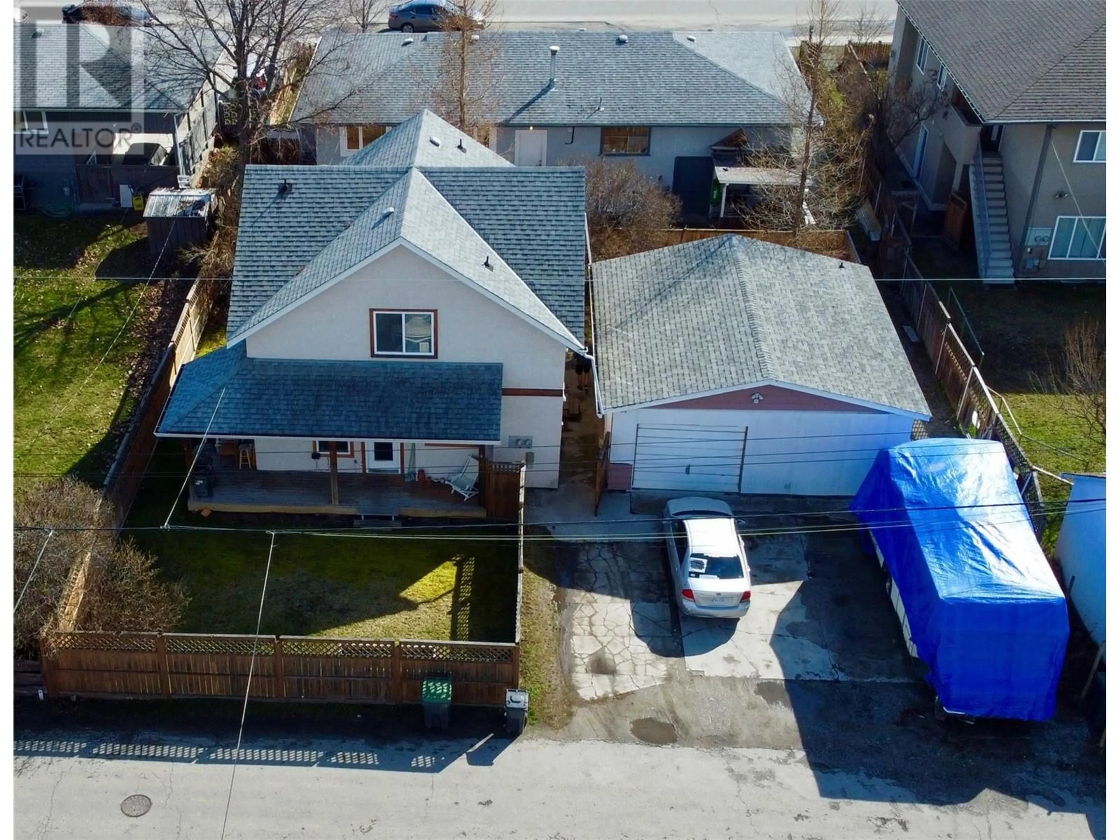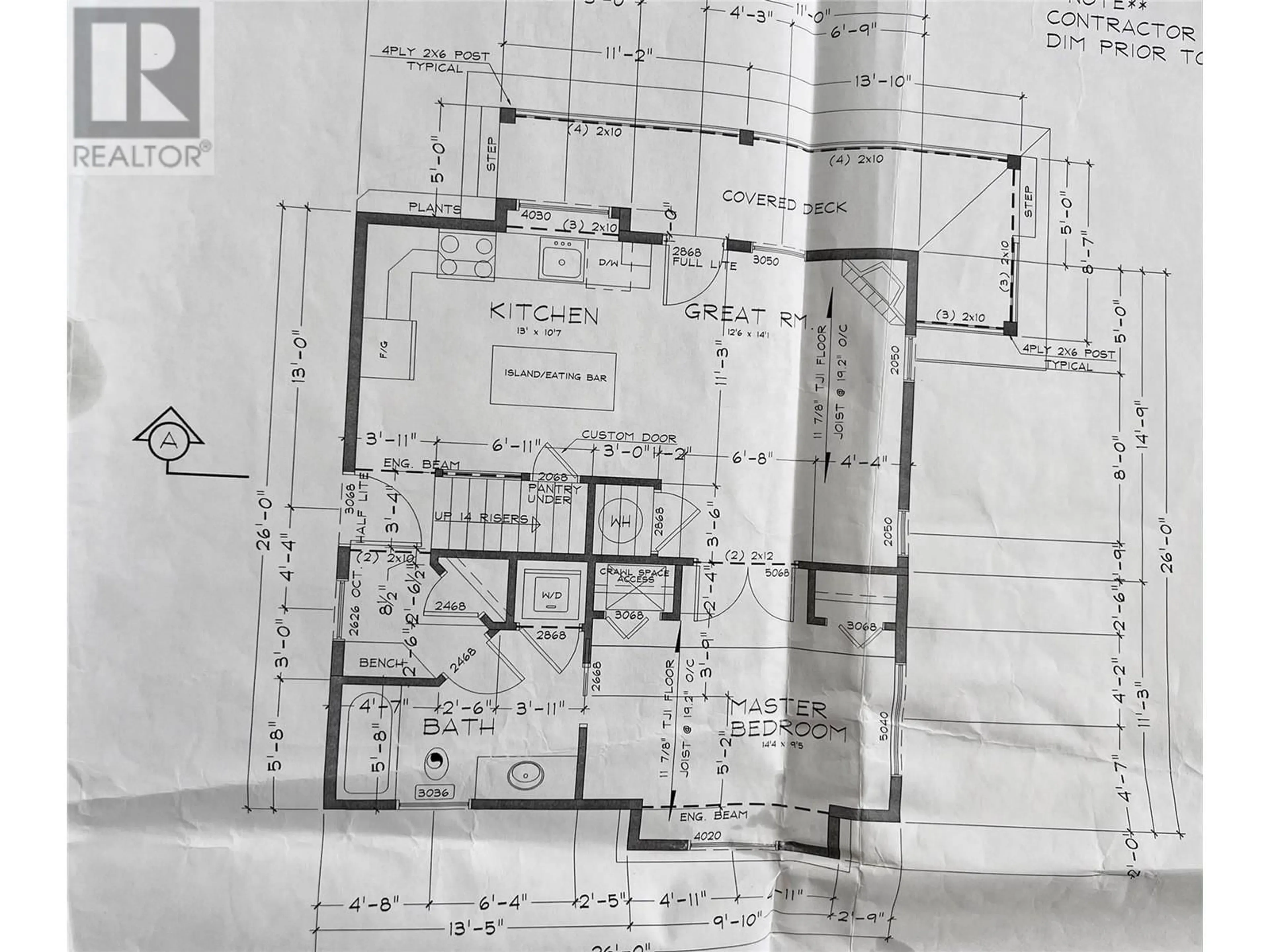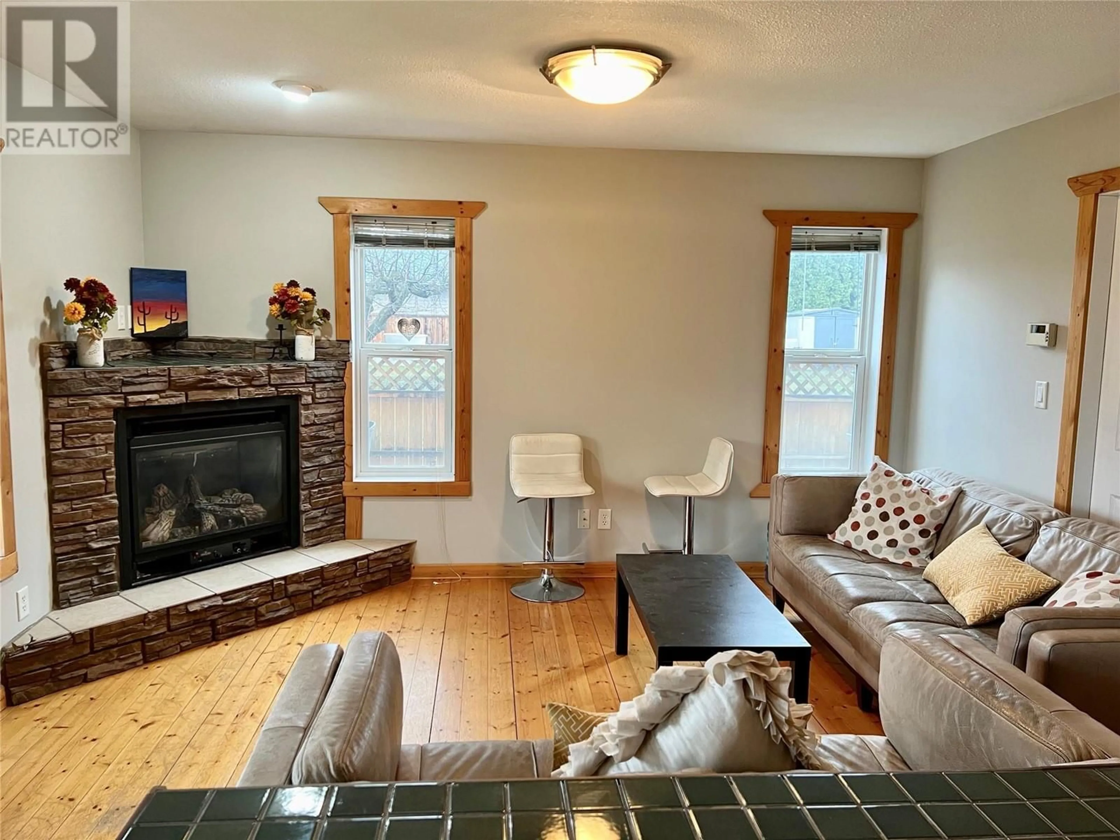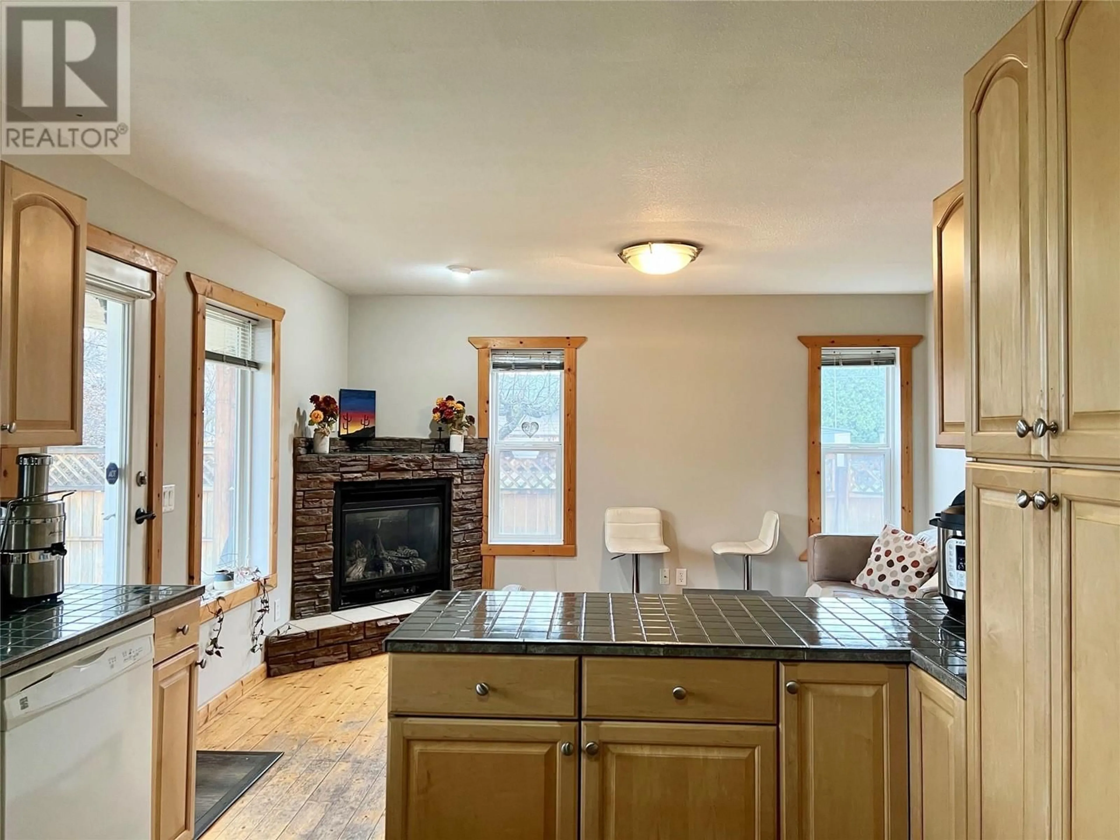766 FRANCIS AVENUE, Kelowna, British Columbia V1Y5G5
Contact us about this property
Highlights
Estimated valueThis is the price Wahi expects this property to sell for.
The calculation is powered by our Instant Home Value Estimate, which uses current market and property price trends to estimate your home’s value with a 90% accuracy rate.Not available
Price/Sqft$616/sqft
Monthly cost
Open Calculator
Description
A fenced private yard surrounds this lovely spacious 3 bedroom home with excellent floor plan design and vaulted ceilings. Enjoy the ambience from the kitchen and living room with the cozy warm Napoleon gas fireplace . The second floor large bedrooms both have big walk-in closets . One full bathroom on each level . The 24' x 24' garage has room for all your toys , and future development potential ! Only a few blocks walk to the hospital , Lake , and Pandosy Street District . Call your realtor , and come for a look , you will be pleasantly surprised ! (id:39198)
Property Details
Interior
Features
Second level Floor
3pc Bathroom
6' x 9'2''Bedroom
10'5'' x 16'4''Exterior
Parking
Garage spaces -
Garage type -
Total parking spaces 6
Condo Details
Inclusions
Property History
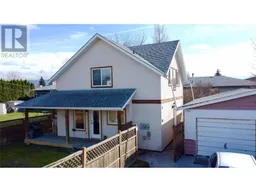 37
37
