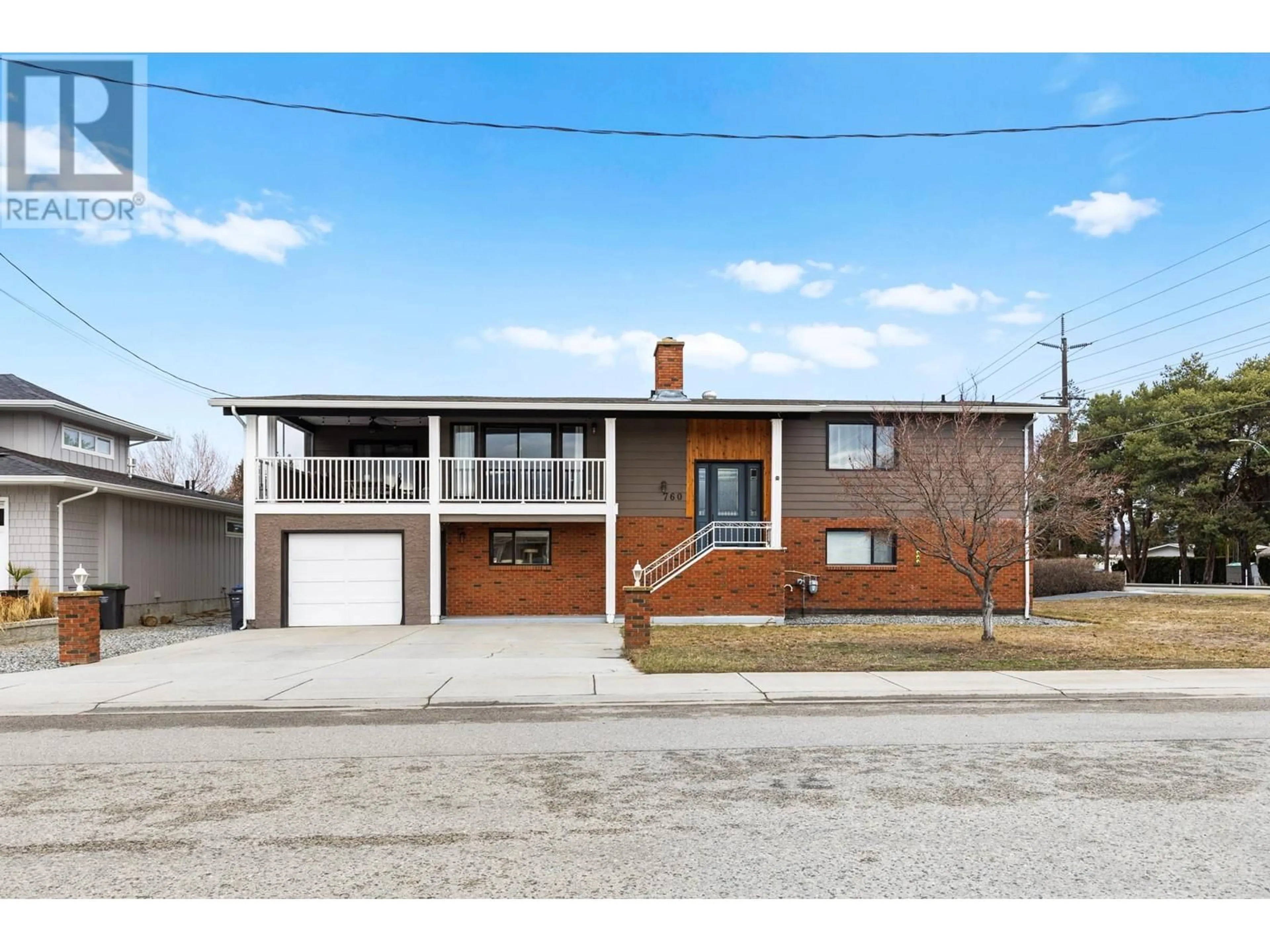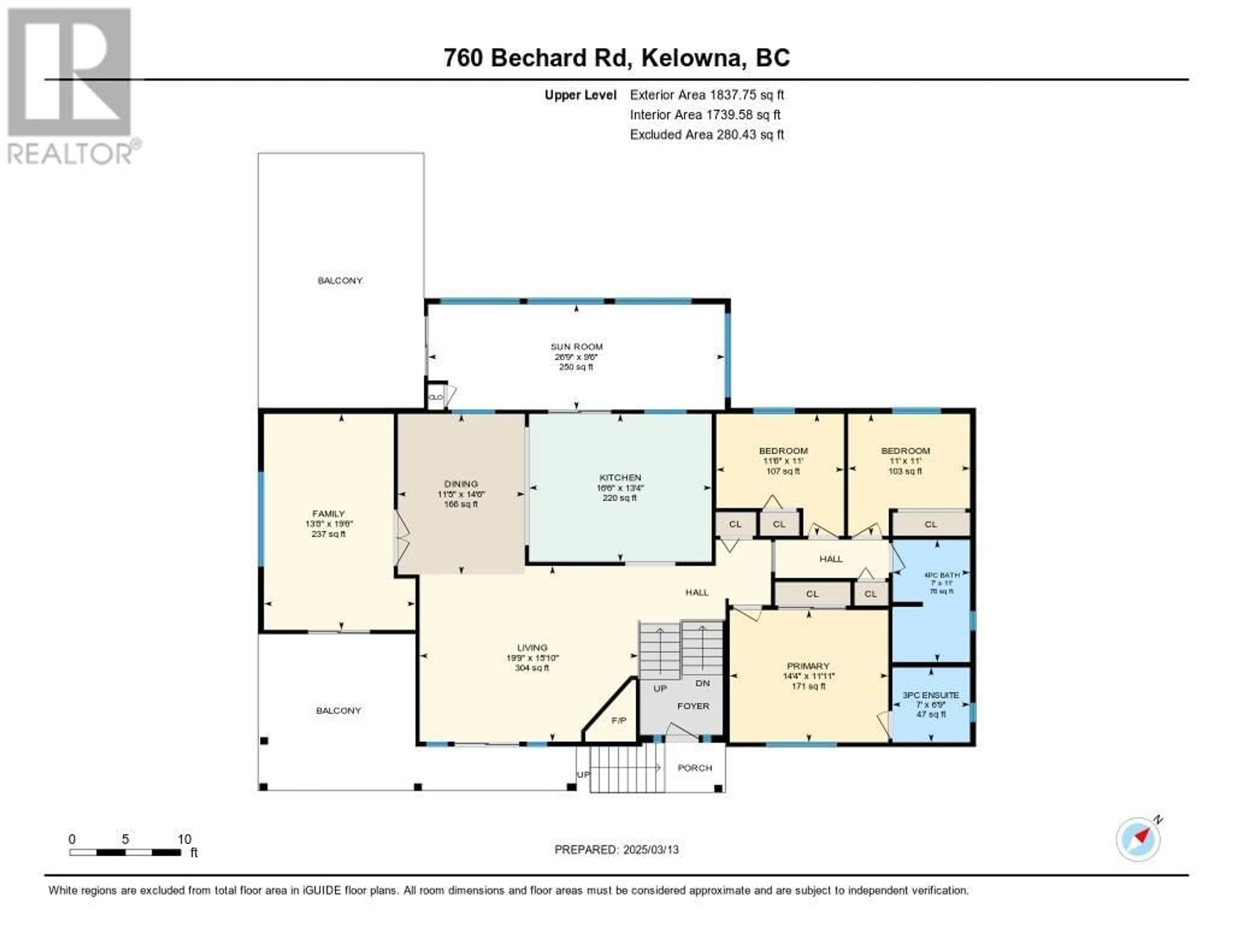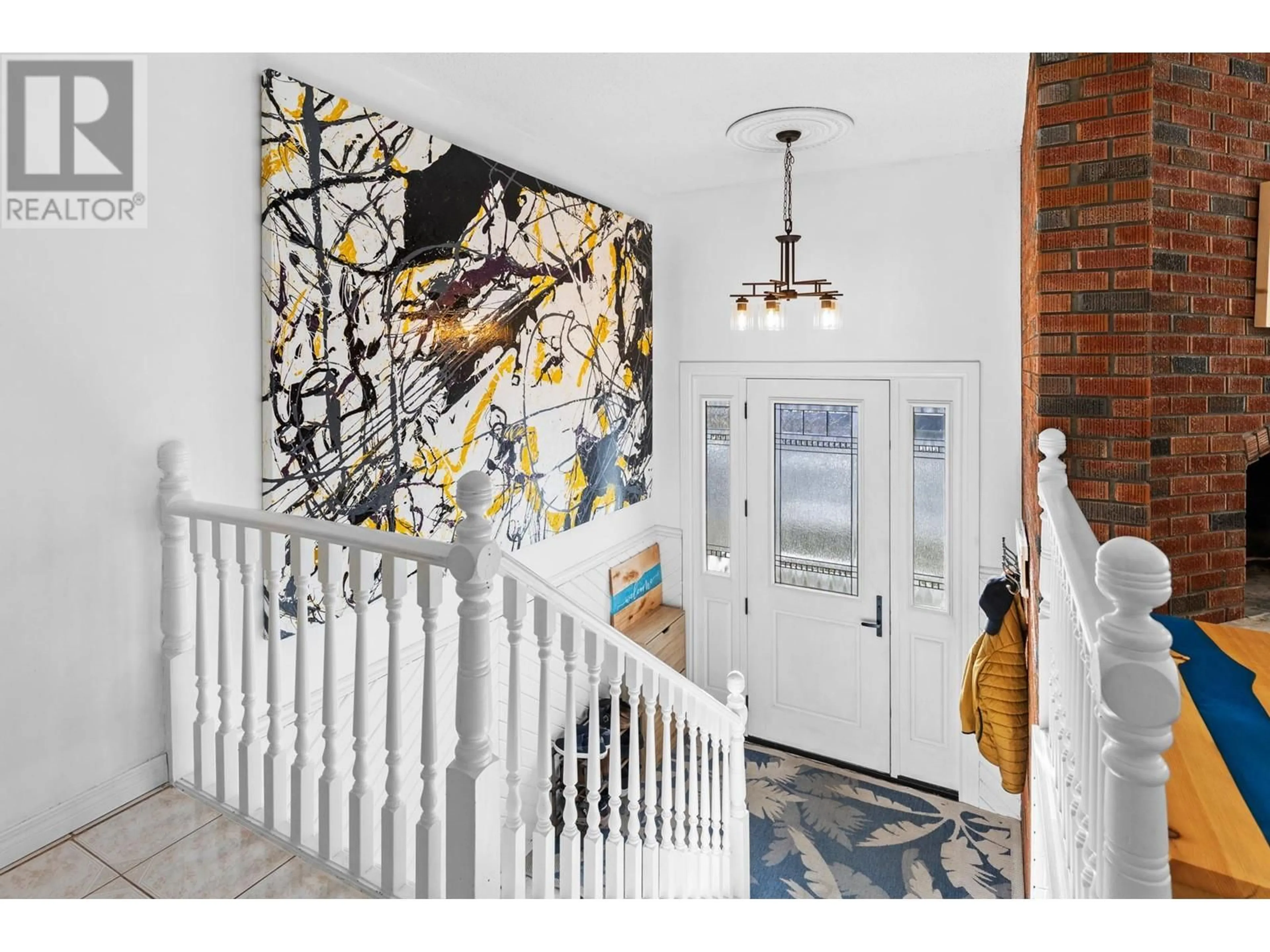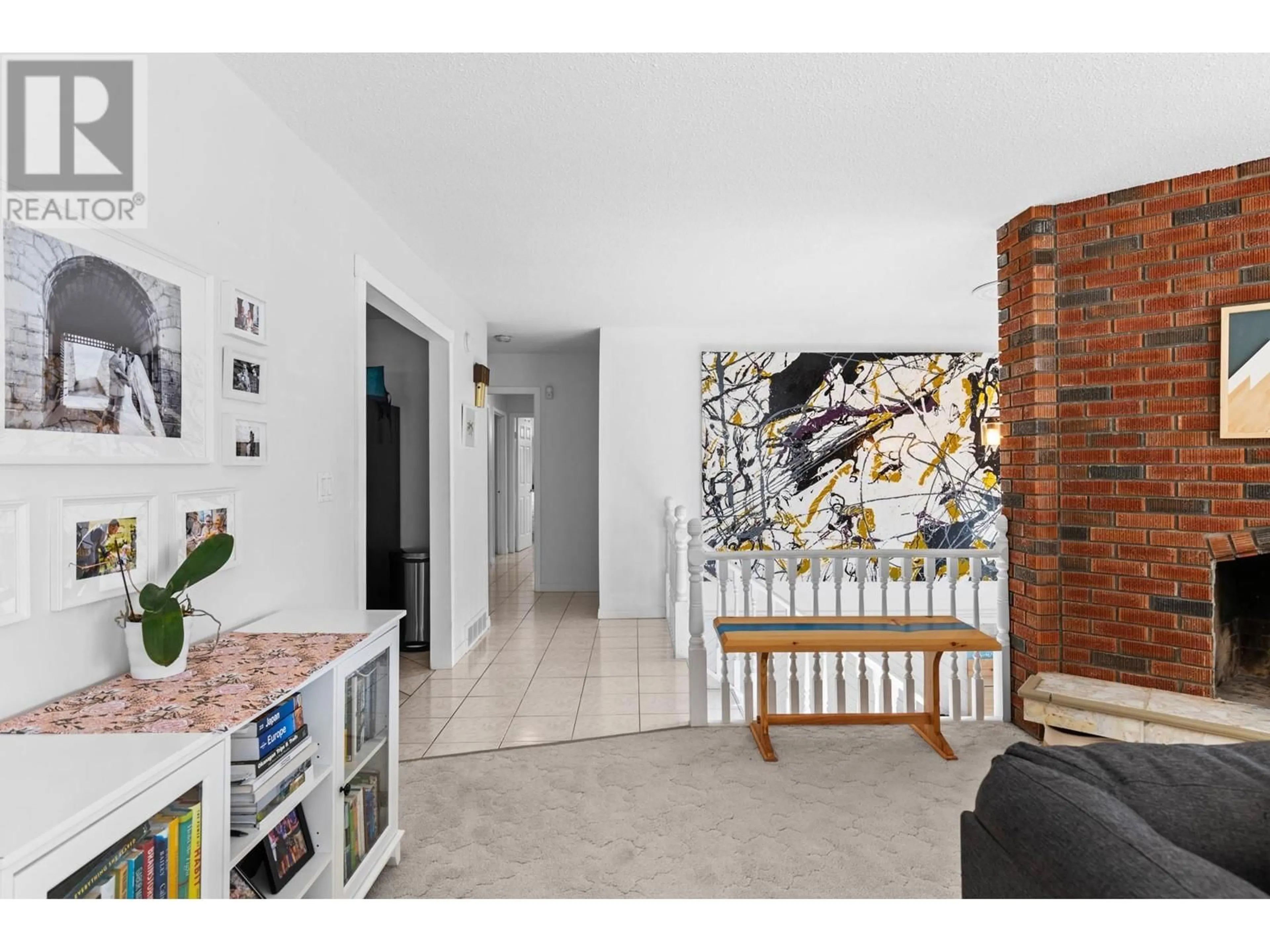760 BECHARD ROAD, Kelowna, British Columbia V1W3E3
Contact us about this property
Highlights
Estimated ValueThis is the price Wahi expects this property to sell for.
The calculation is powered by our Instant Home Value Estimate, which uses current market and property price trends to estimate your home’s value with a 90% accuracy rate.Not available
Price/Sqft$336/sqft
Est. Mortgage$5,132/mo
Tax Amount ()$4,955/yr
Days On Market58 days
Description
Welcome to this spacious and beautifully updated 3-bedroom family home, located in one of the most desirable neighborhoods in the lower Mission. This home offers the perfect blend of family living and investment potential, with two income-generating suites, making it an ideal choice for both homebuyers and investors alike. Situated in an incredible location, this property is just a short walk to schools, beaches, parks, and shopping, providing convenience and lifestyle all in one. The main floor of the home features an updated island kitchen that is both functional and stylish. Equipped with updated stainless steel appliances. It opens to a bright sunroom and flows seamlessly into the dining area, creating an open-concept feel that is perfect for entertaining. The large family room, with sliding glass doors that lead to the deck, is an ideal spot for family gatherings or simply enjoying the outdoors. Downstairs, the home boasts two separate suites. The legal 1-bedroom suite is fully self-contained and is perfect for generating rental income. Additionally, there is an unlicensed 1-bedroom suite for accommodating family members. Both suites add incredible value to the home, making it an attractive option for those looking to supplement their mortgage. Located in a highly sought-after area, you’ll be within walking distance to top-rated schools, beautiful beaches, local parks, and a variety of shopping options. virtual tour: https://youriguide.com/760_bechard_rd_kelowna_bc/ (id:39198)
Property Details
Interior
Features
Main level Floor
Living room
16'0'' x 20'0''Family room
13'6'' x 19'6''Dining room
11'6'' x 14'0''Bedroom
11' x 11'0''Exterior
Parking
Garage spaces -
Garage type -
Total parking spaces 2
Property History
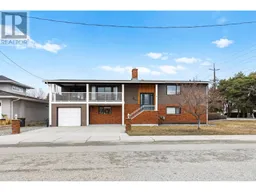 68
68
